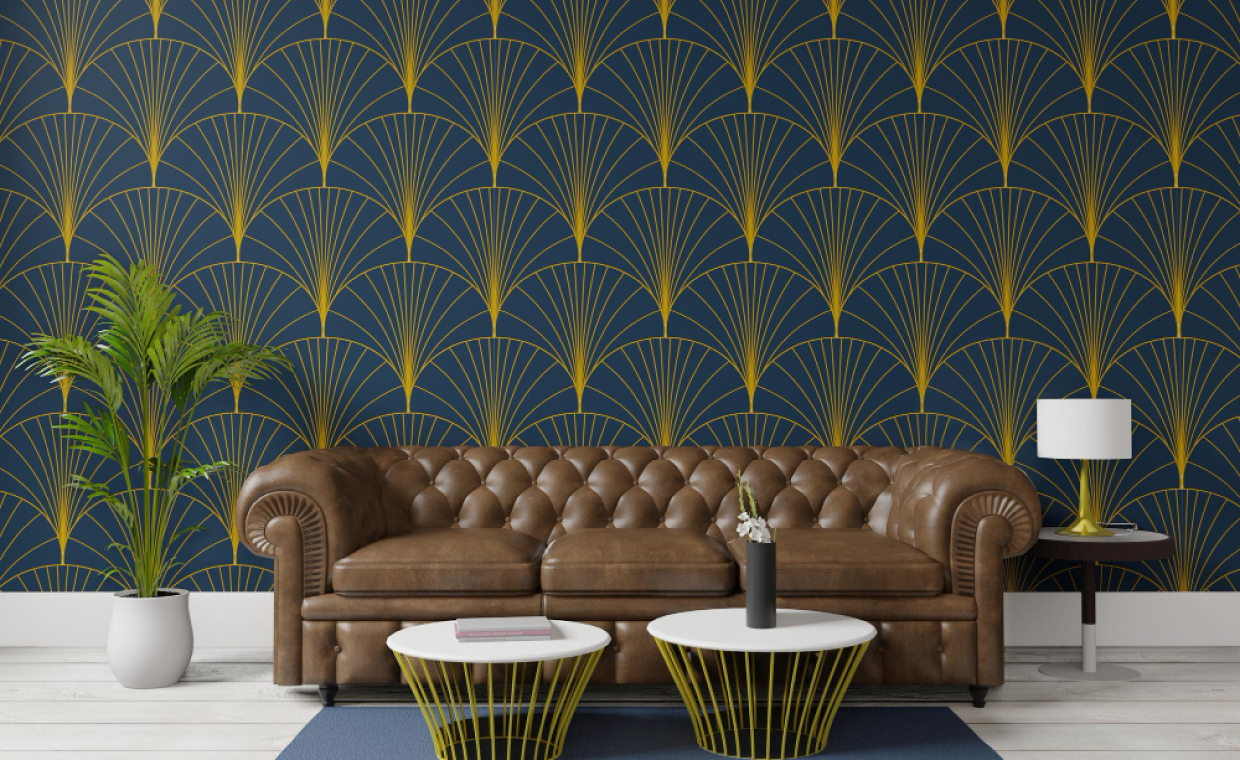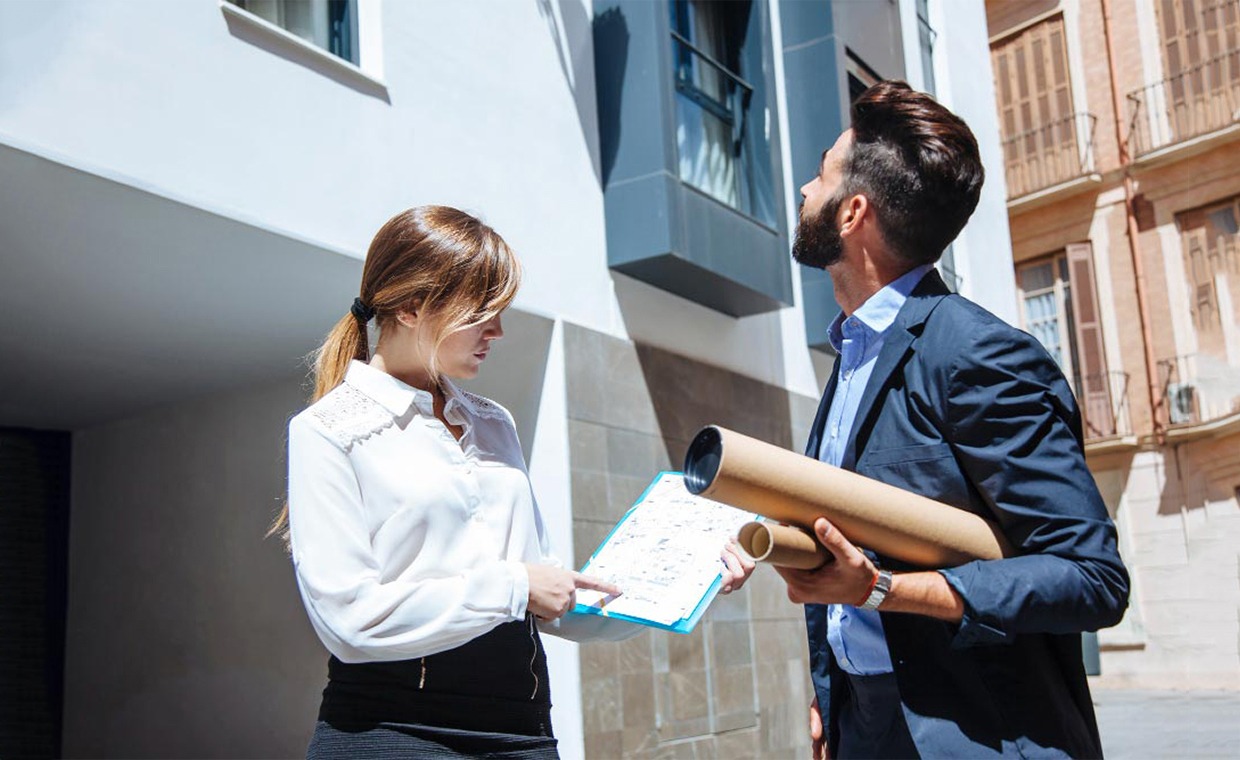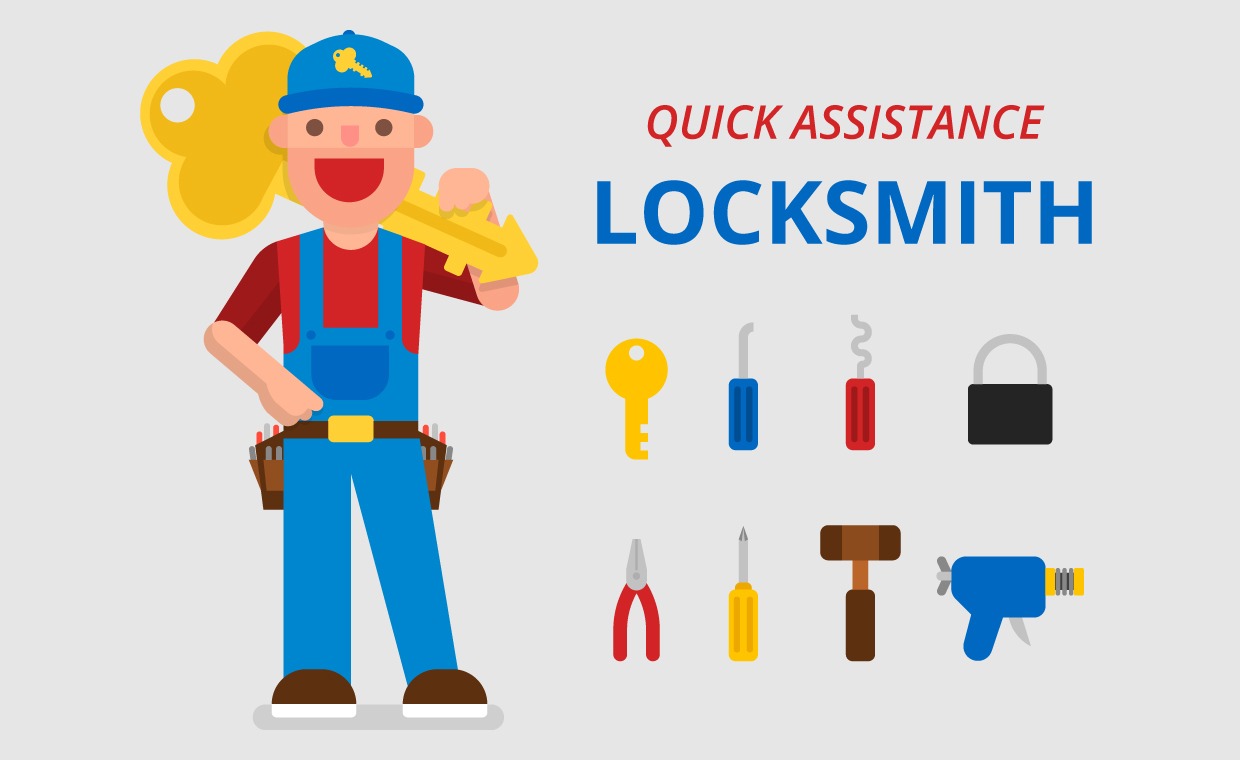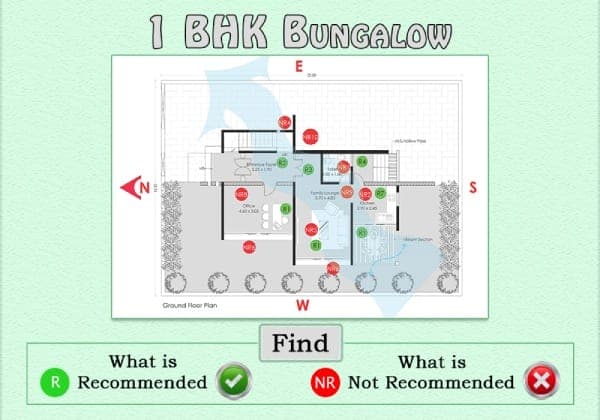
Here we have analysed and reviewed the design of 1 BHK bungalow admeasuring 286 sq.mt. Good features have been shown as recommended and undesirable features have been shown as “Not Recommended”.
The road on which the house abuts and North have also been shown in the sketch.
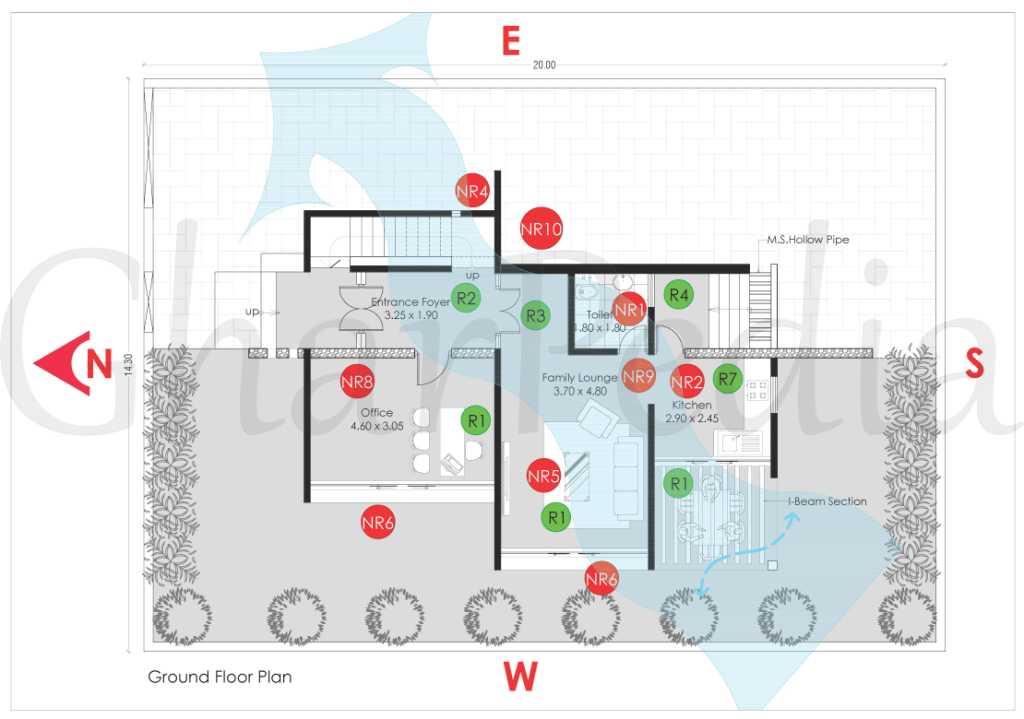
Recommended
R1 – Office, Family lounge, Dining & Bedroom are located in prevailing wind direction, which is good!
R2 – Staircase area is separated, such that both floors can be used separately. It is located at entrance, so that no need to go all the way long in the rooms!
R3 – Indirect entry to living/lounge gives privacy and at the same time that space can be used for shoe rack with seating.
R4 – Separate area is designed for drying clothes and covered wash area.
R5 – Open terrace is provided in east direction which can be used as a semi open space for seating and playing indoor games!
R6 – Bedroom layout is well designed!
R7 – Kitchen is located in South-East corner, which is good!
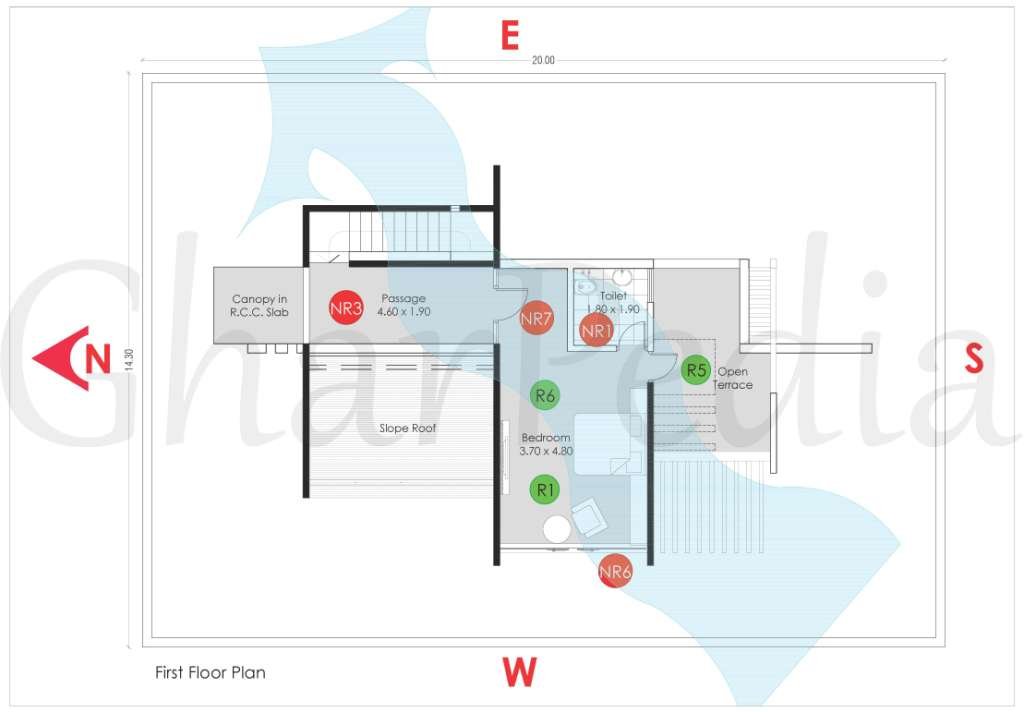
Not Recommended
NR1 – Dry and wet area are not defined in toilets.
NR2 – No storage area is provided in kitchen and also in whole house.
NR3 – Wastage of space which could be used for other purpose in the house.
NR4 – Very less opening provided for staircase area.
NR5 – Inadequate distance provided from television to seating, it should be more as per overall bungalow space designed & its utilization!
NR6 – No cross ventilation in this room.
NR7 – Wastage of space, it might be used for dressing!
NR8 – Too much area is given to the office area, it might be designed for the specific requirement of particular client!
NR9 – Toilet directly opens to the living room!
NR10 – According to the site area, the overall space usage or planning is not proper!
Also Read:
Plan Analysis of 5 BHK – Bungalow (390 sq.mt.)
Plan Analysis of 3 BHK – Duplex (157 sq.mt.)

























