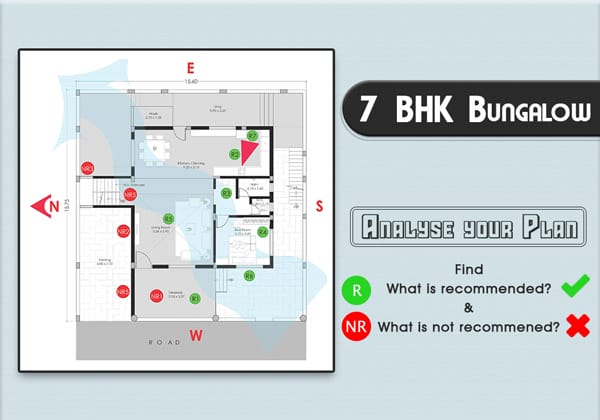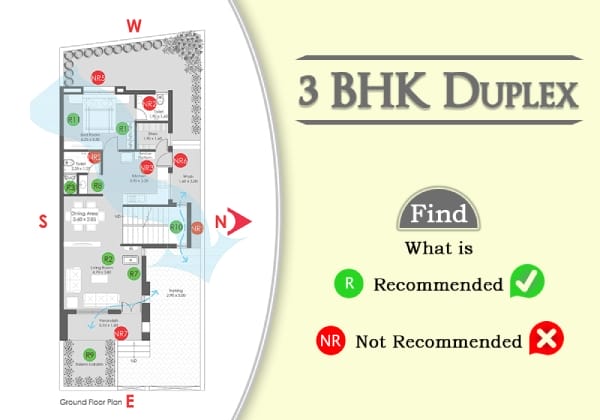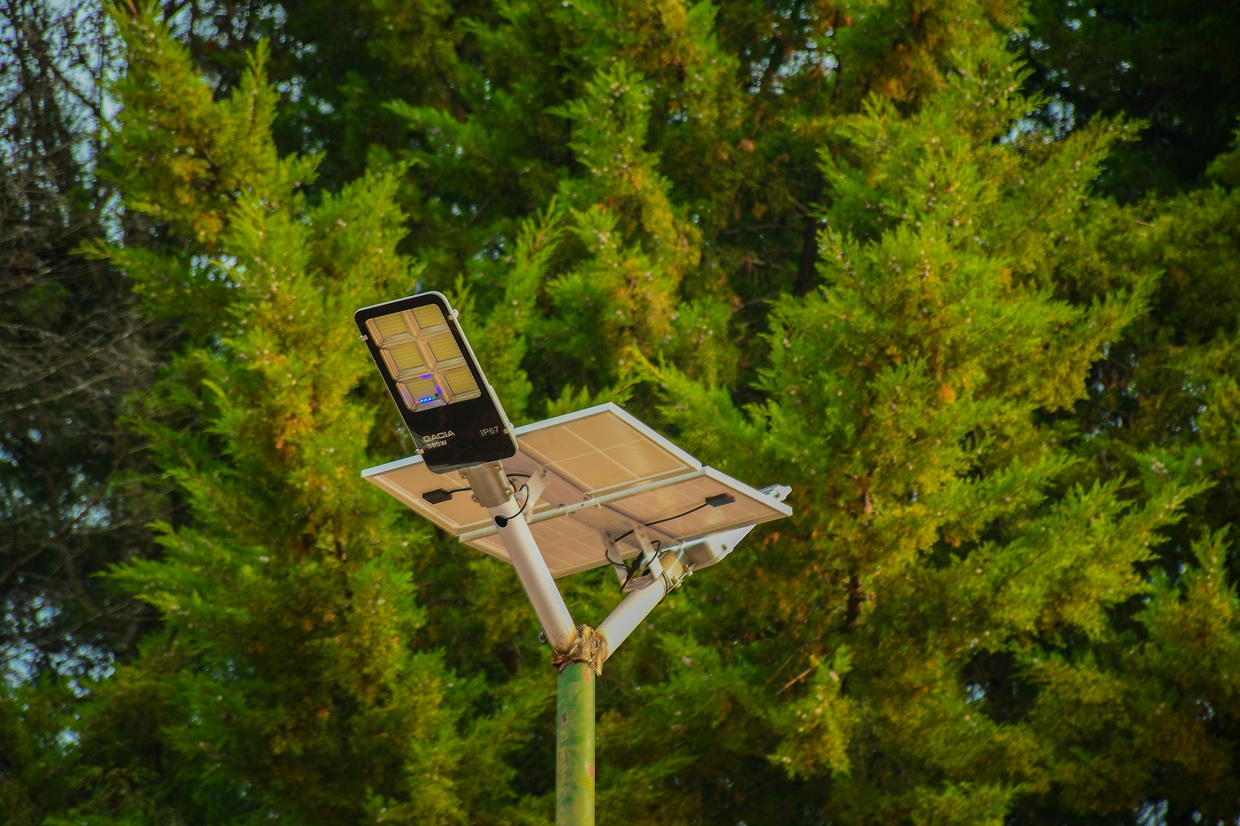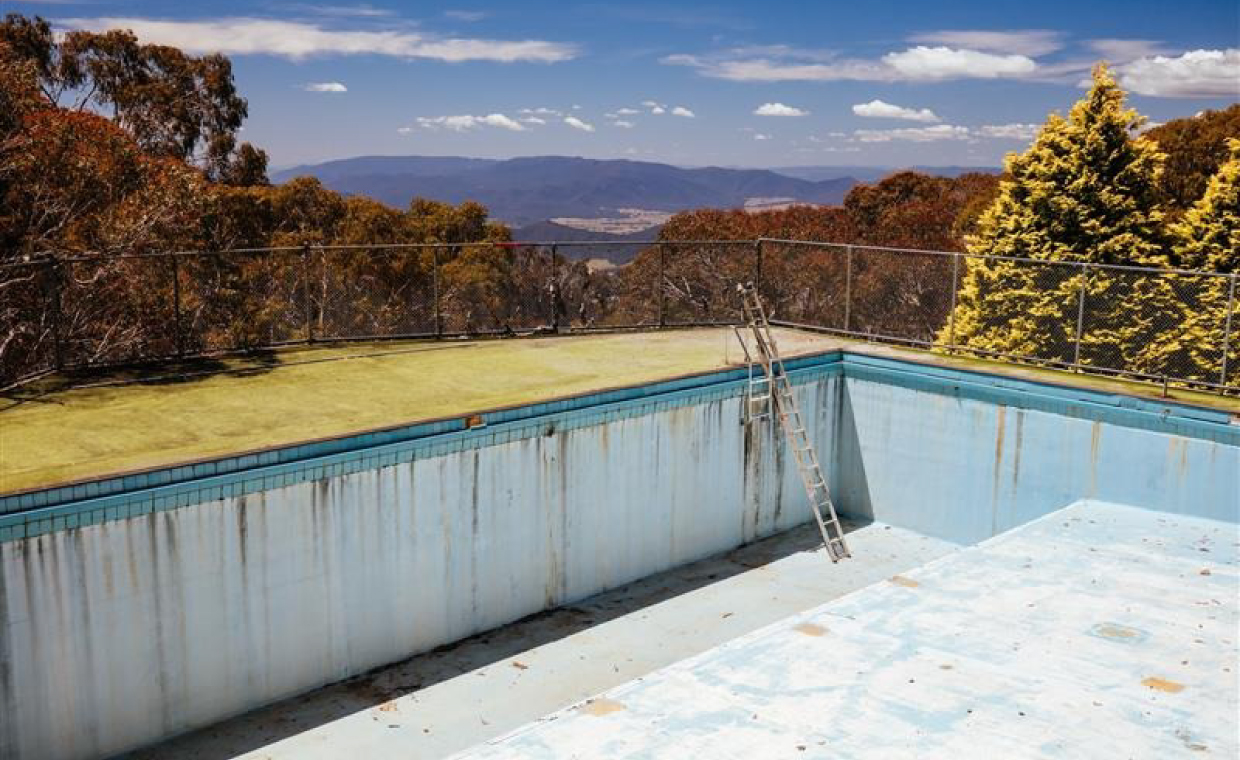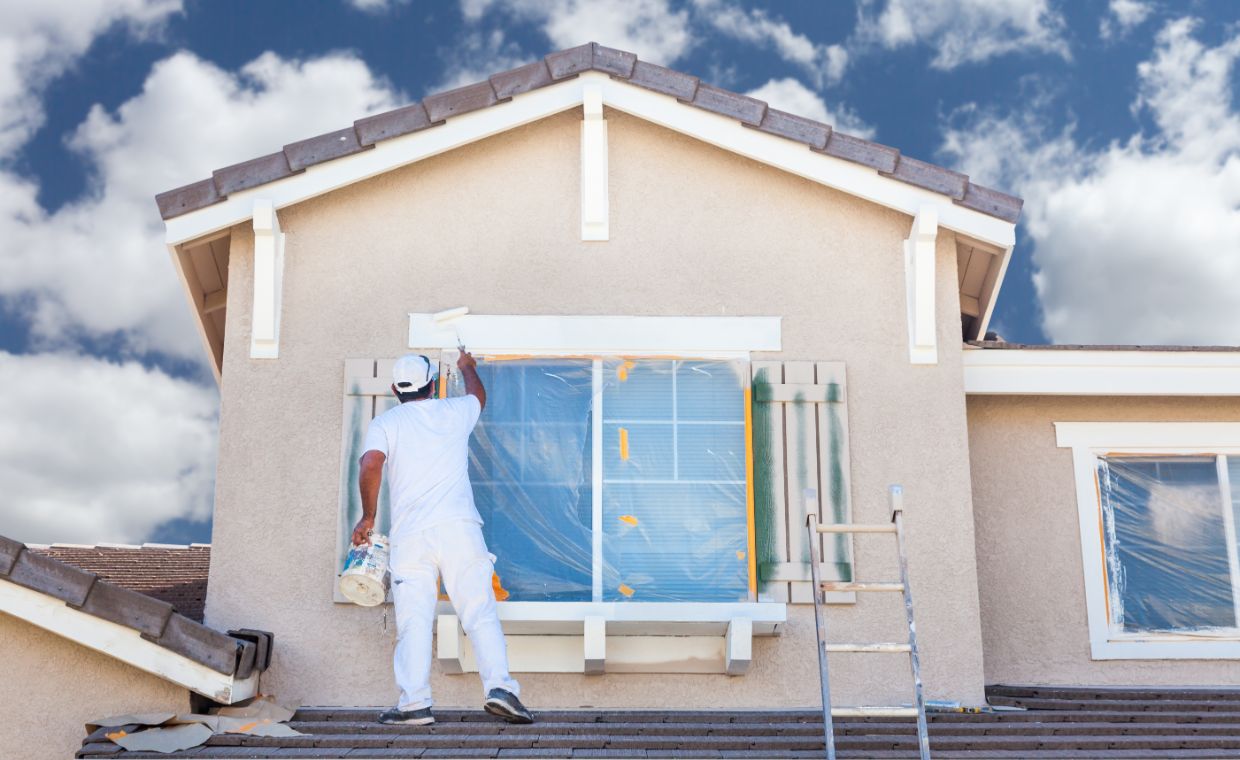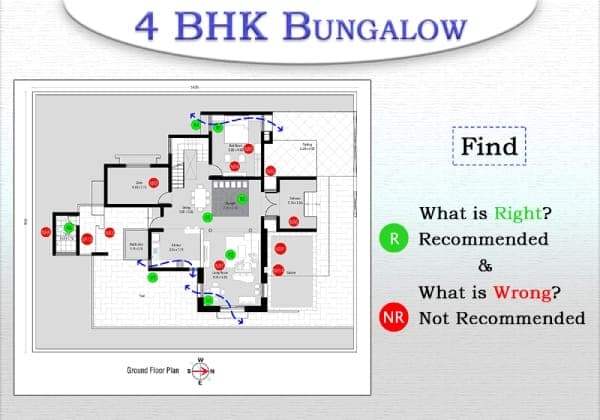
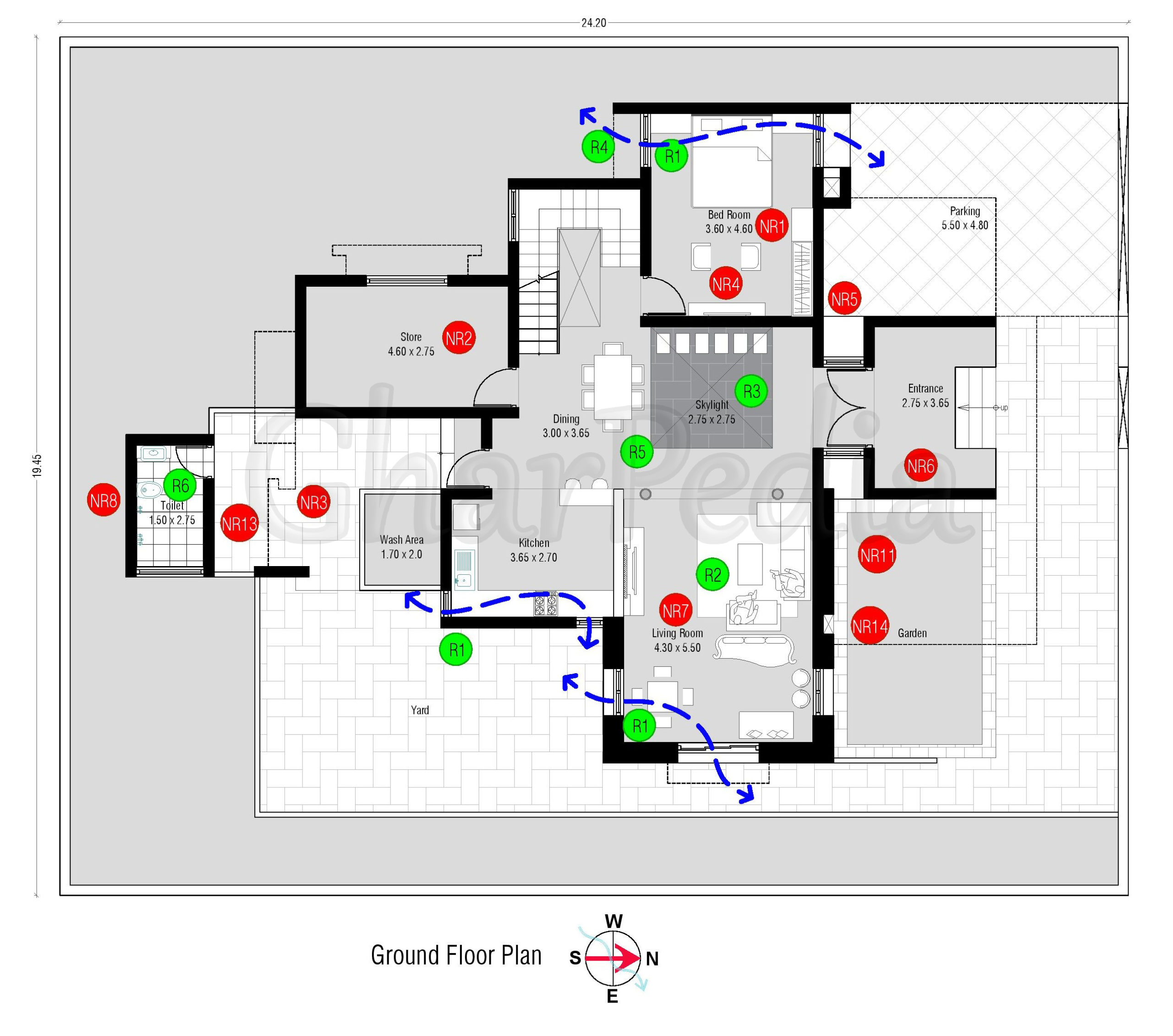
Here we have analysed and reviewed the design of 4 BHK bungalow admeasuring 470.00 sqm. Good features have been shown as recommended and undesirable features have been shown as “Not Recommended”.
The road on which the house abuts and North have also been shown in the sketch.
Plan Analysis of 4 BHK – Bungalow
Recommended
R1 – Window in opposite walls are good for cross ventilation.
R2 – Good seating arrangement in living room bifurcating formal and informal living!
R3 – This area replicate a vast entrance to your home, with natural skylight from the top! Which same time also replicate a wastage of space!
R4 – Bedroom location is in prevailing wind direction, which is good from a planning point of view!
R5 – The entry to the house divides living room-kitchen-dining and other areas which is good!
R6 – Concept of dry and wet space is maintained in Toilet!
R7 – Well planned layout for bedrooms.
R8 – Center door in rectangle toilets are very good! If directly separates the dry & wet area.
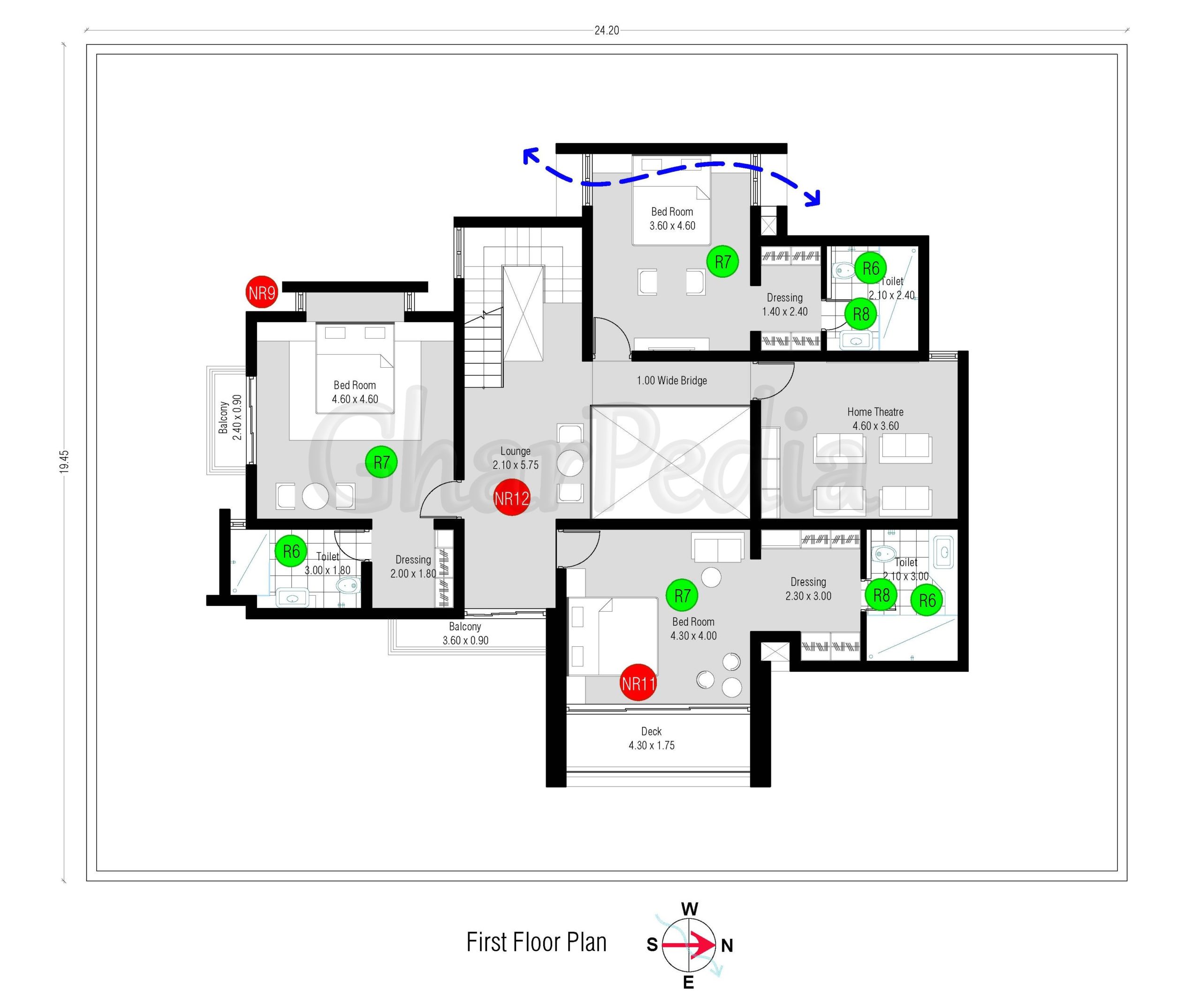
NR1 – Very less space to go through the passage!
NR2 – Very large store room, which is too much for the bungalow! Instead, you can use this direction for another bedroom for your guest, as it is also in wind direction!
NR3 – Too much wastage of space, it needs to be replaced and store room can be located in this area!
NR4 – No attached toilet and dressing room with bedroom!
Also Read: How to Create a Dressing Room?
NR5 – No separate entry from parking, instead of the window it can be used as a door.
NR6 – Steps planned into the usable area of veranda, it is advised to plan outward!
NR7 – Inadequate distance provided from television to seating, it should be more as per overall bungalow space designed & its utilization!
NR8 – Toilet at end doesn’t seem fruitful, as it is far away from all rooms.
NR9 – Good indirect light but no cross ventilation in a room.
NR10 – No cross ventilation in this room.
NR11 – Not enough windows provided in living room towards garden side.
NR12 – Not enough space for family seating.
NR13 – Common toilet is too far in a house!
Also Read:


