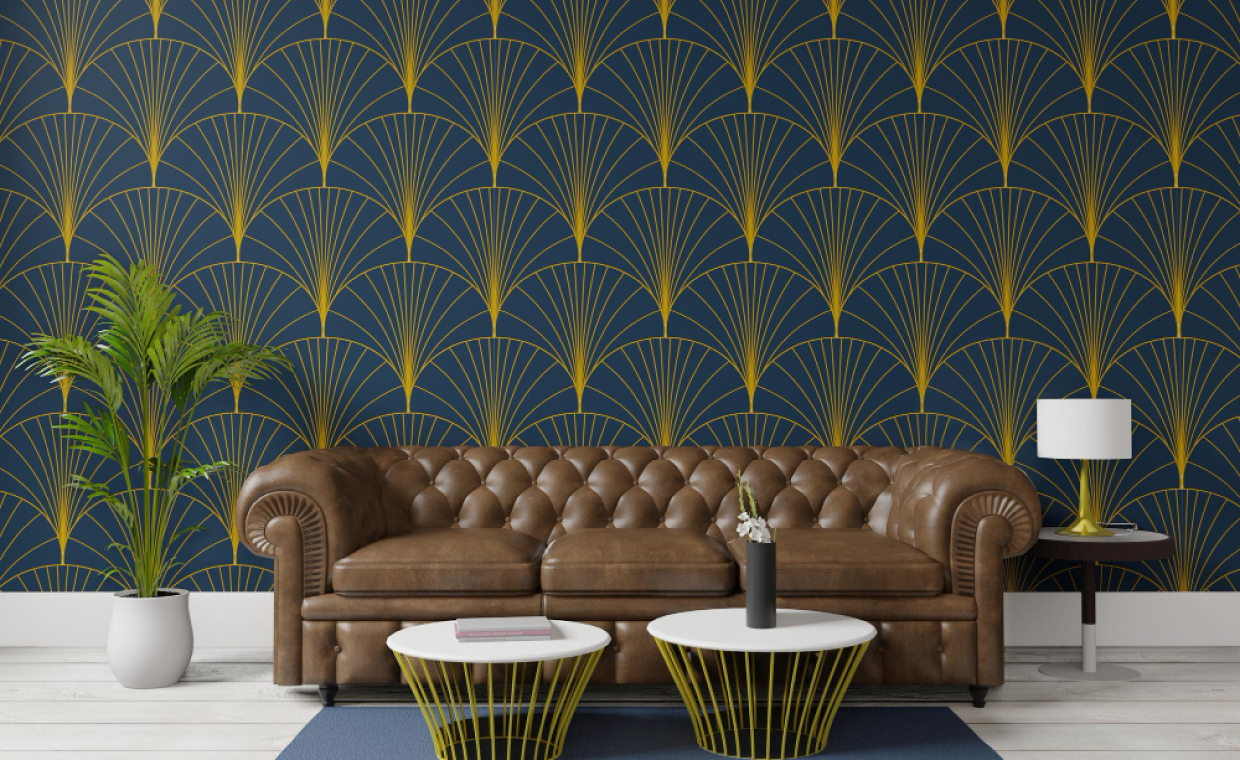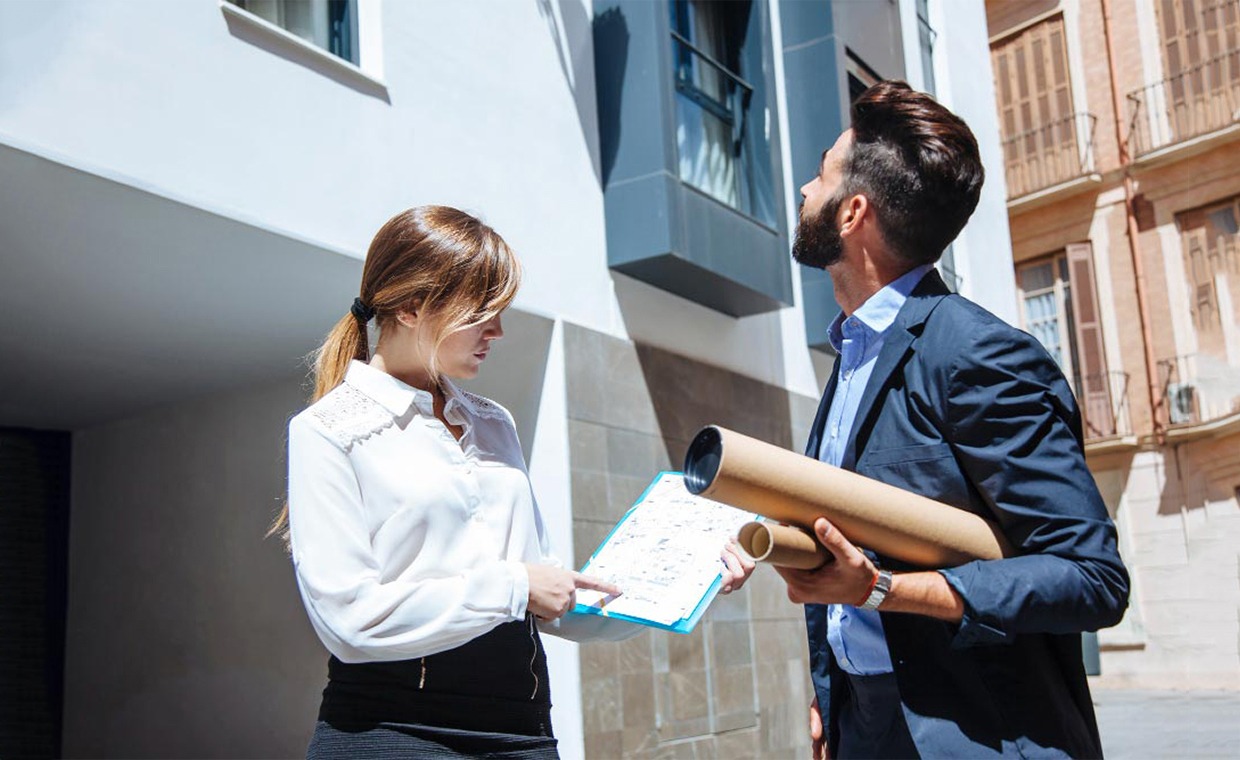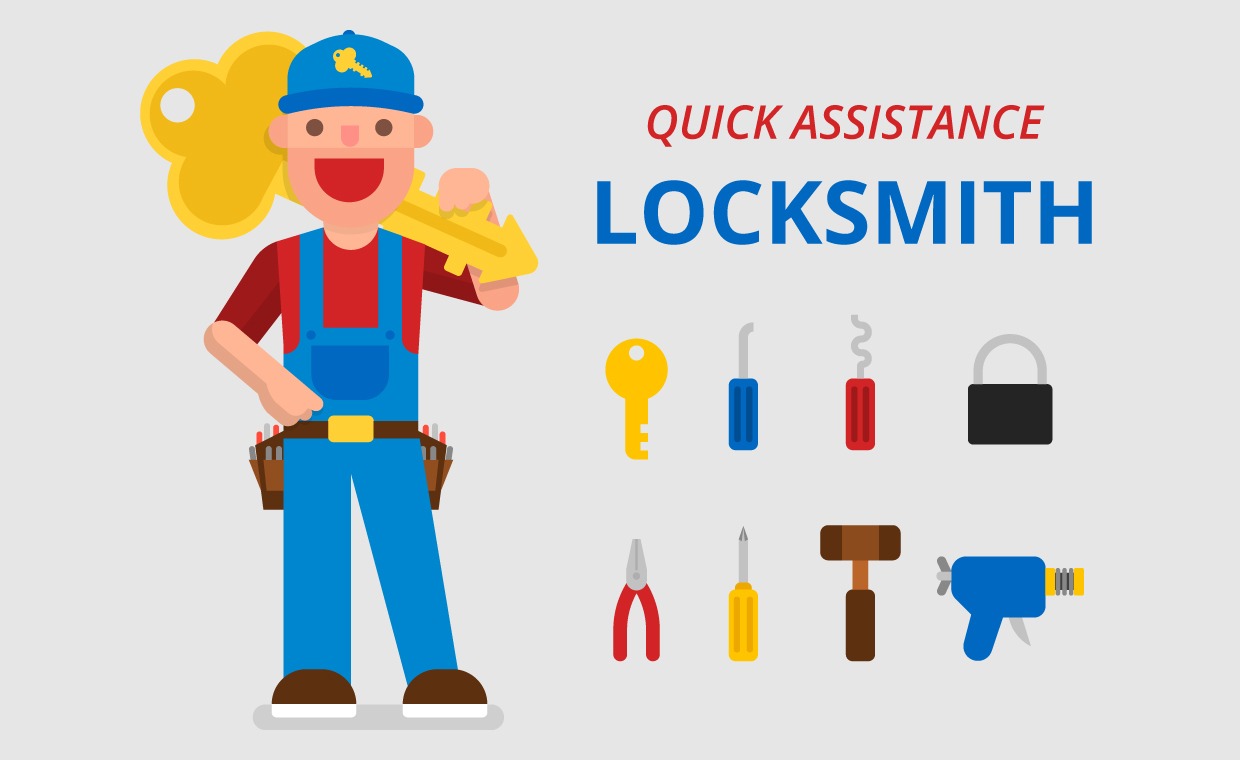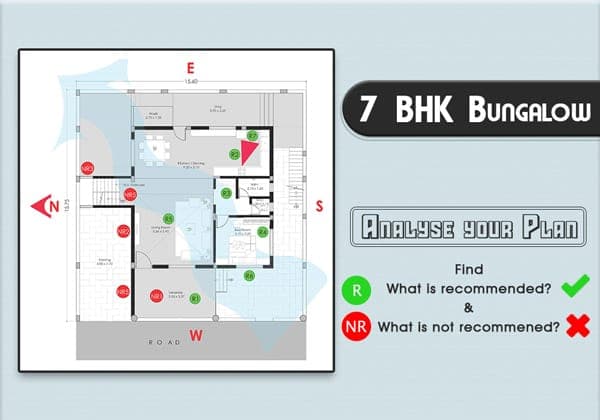
The 7 BHK house itself indicates that the house has a very big family! The utilisation of space should be planned according to the specific requirements of the occupants. Here the separate entry is provided on the second floor (like a flat with all necessary requirements required for per family) along with office area on the top floor!
Here we have analysed and reviewed the design of 7 BHK bungalow admeasuring 245 sq.mt. Good features have been shown as recommended and undesirable features have been shown as “Not Recommended”.
The road on which the house abuts and North have also been shown in the sketch.
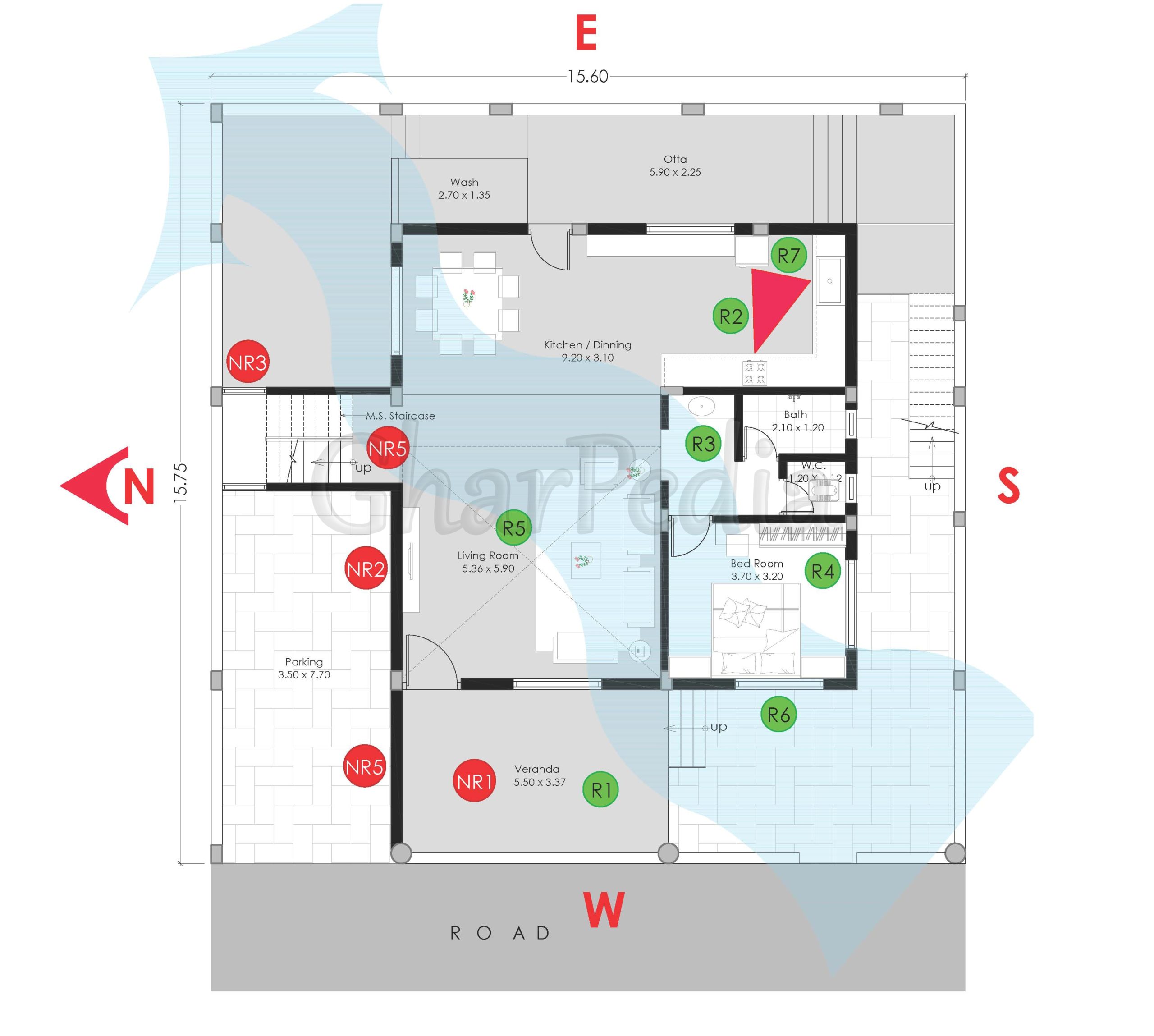
Ground Floor Plan
Recommended
R1 Veranda space is good enough to accommodate outdoor chairs, swings, etc.
R2 Location of platform and overall layout of furniture is appropriate in kitchen and dining.
R3 Indirect entry to the common toilet, indicates a well planed bungalow!
R4 Cupboard along internal wall is always preferred. (Cupboard on exterior wall are not desirable as they may get damaged due to moisture / dampness in wall. The plywood will get damaged due to moisture.)
R5 Well designed open plan layout of the living room easily view the staircase-bedroom-toilet-kitchen-dining.
R6 Bedroom location is designed in South-West direction, which is good!
R7 Kitchen Work Triangle is well formed which proves an efficient kitchen!
R8 Well planned layout of bedroom with attached dressing and toilet.
R9 Dry & wet area is separated in toilet design, which is good!
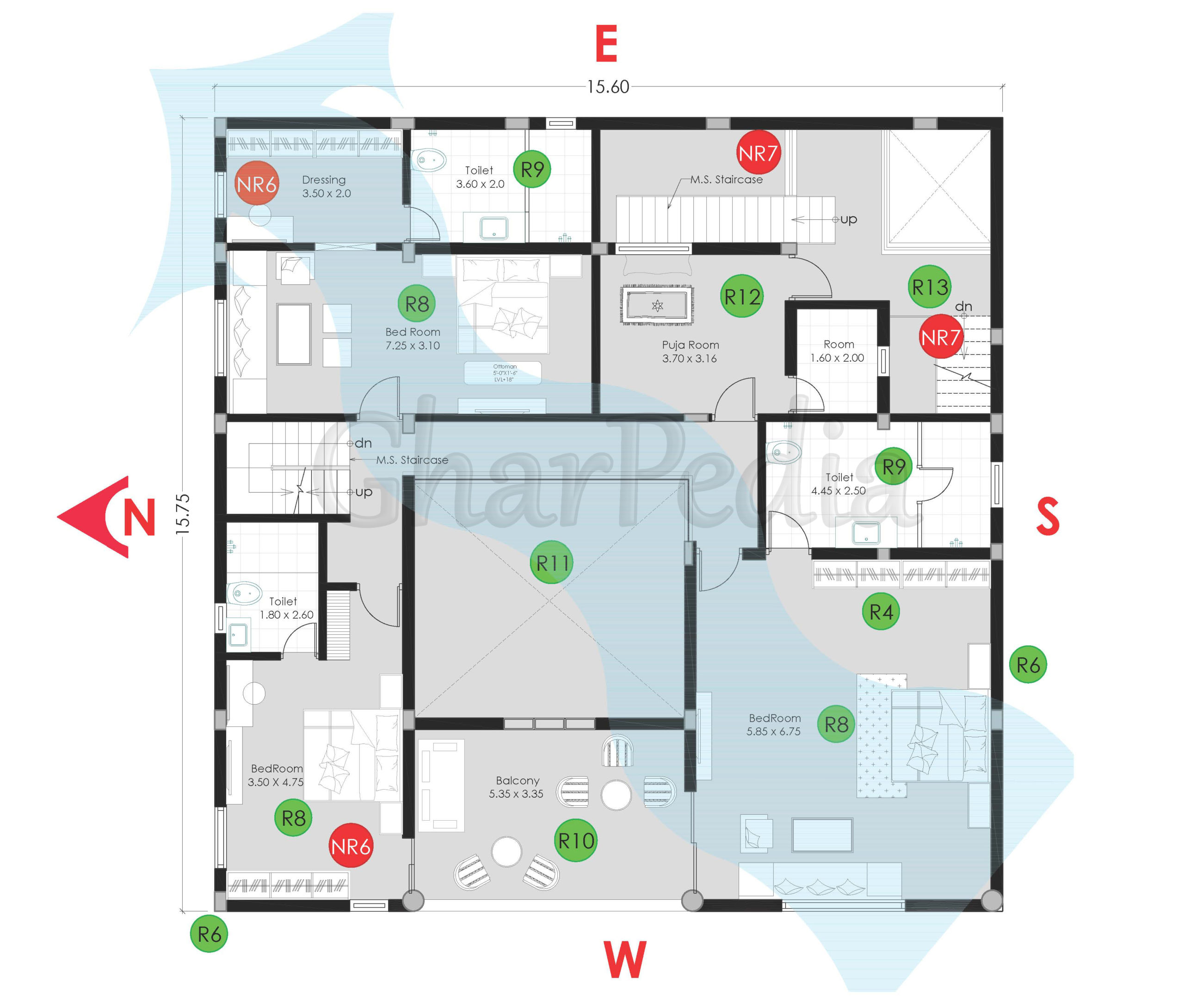
First Floor Plan
R10 Balcony with seating space adds the functionality to the space itself!
R11 Double height of the living room create a wonderful appearance from upper level. One can communicate well and stay connected from different floors! The another benefit of double height is to give a vast & royal experience to the family members.
R12 Pooja room in East-West direction is best location to pray as per Vastu!
R13 Direct separate entry to the all upper floors is directed from ground floor, which is good & privacy is maintained!
R14 Gymn in North direction is good for workout!
R15 Internal layout of office is well planned in terms of furniture placement.
R16 Conference room is connected with office-toilet-store-pantry, which is good!
R17 Open terrace is provide at the office level for the outdoor seating space & also connect to the nature as well!
R18 Home theater & Gymn rooms adds the luxury to a home facility!
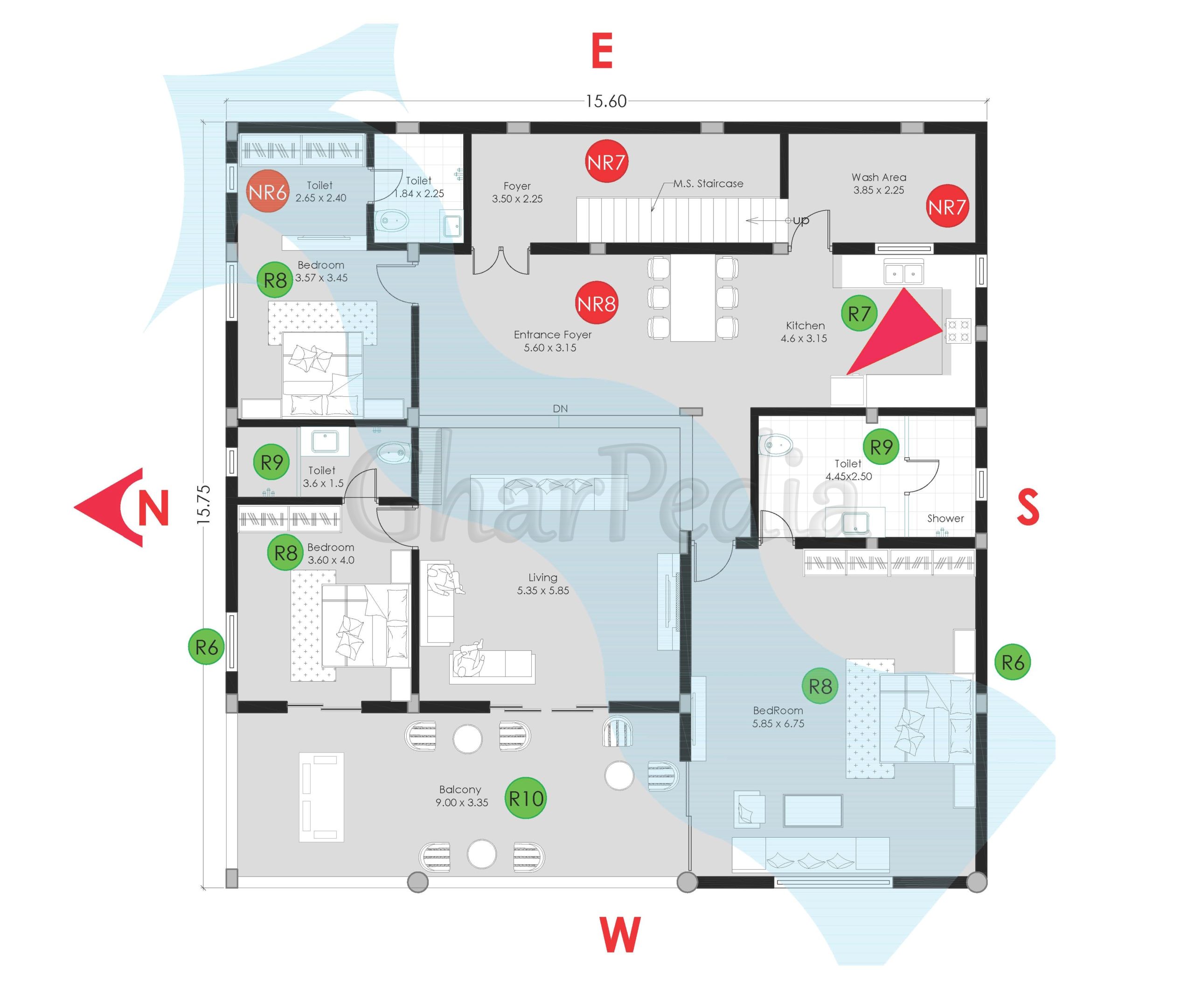
Second Floor Plan
Not Recommended
NR1 With enough space in veranda, we would suggest some landscape in the entrance part!
NR2 North light is blocked in living room, that should be allowed if some changes are preferred!
NR3 Common wash basin space is missing, which is must for this size of a bungalow.
NR4 North direction is blocked by placing a staircase block!
NR5 Parking second entry should be linked with verandah or staircase area, which is possible in this case!
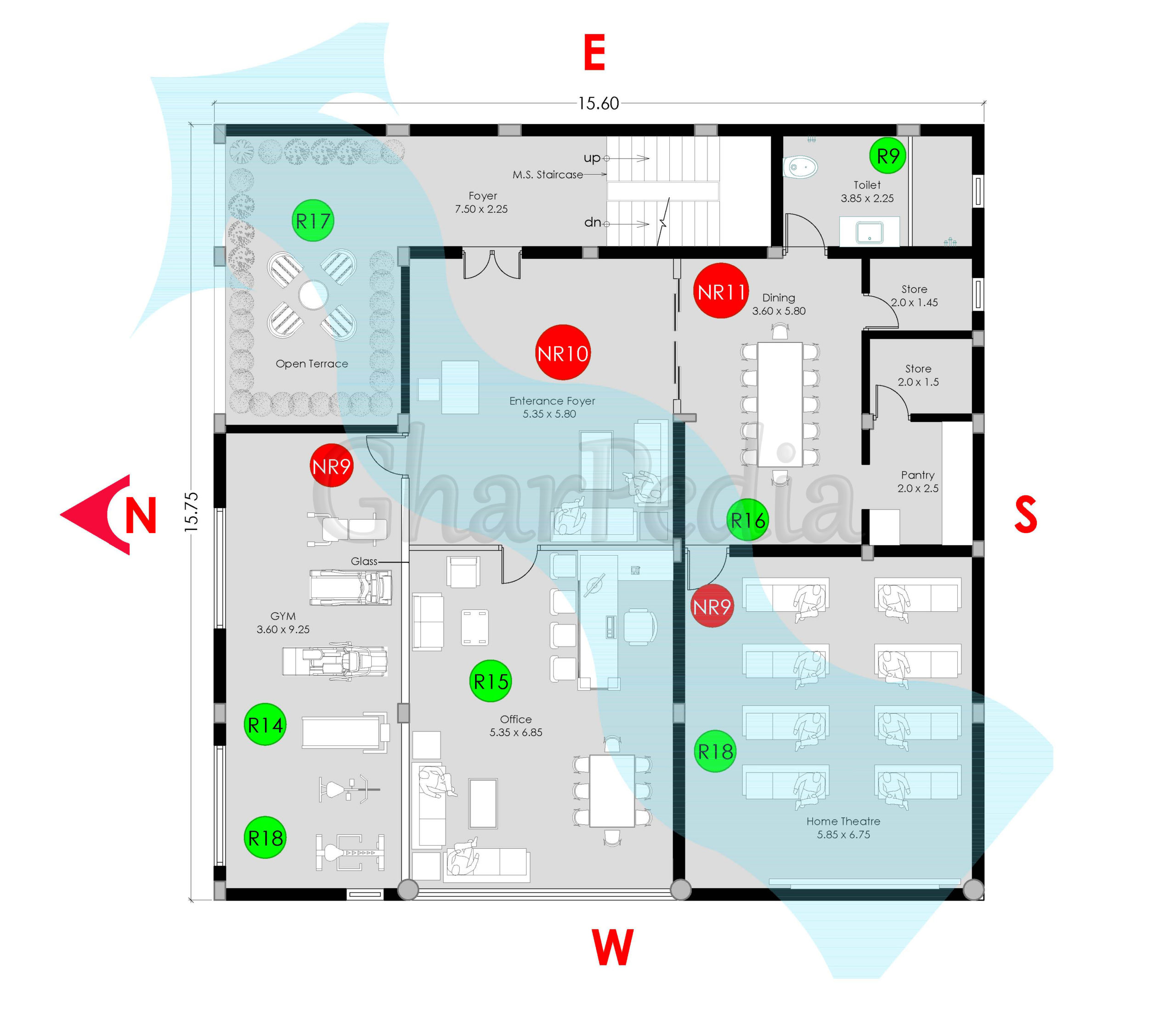
Third Floor Plan
NR6 Cupboard on exterior wall are not desirable as they may get damaged due to moisture / dampness in wall. The plywood will get damaged due to moisture.
NR7 No natural light (openings) in this area!
NR8 There is more wastage of space, need to utilise for other purposes!
NR9 Separate entry should be provide to these both rooms, should not be merged with office area.
NR10 Entrance Layout of office needs to be replanned! Also, indicate lots of wastage of space!
NR11 In this four-storey house, at least one lift is required for access of food to the top floor for any function or gathering party & also needed for the senior citizens!
Also Read:
Plan Analysis of 5 BHK – Bungalow (390 sq.mt.)
Plan Analysis of 4 BHK – Bungalow (470 sq.mt.)























