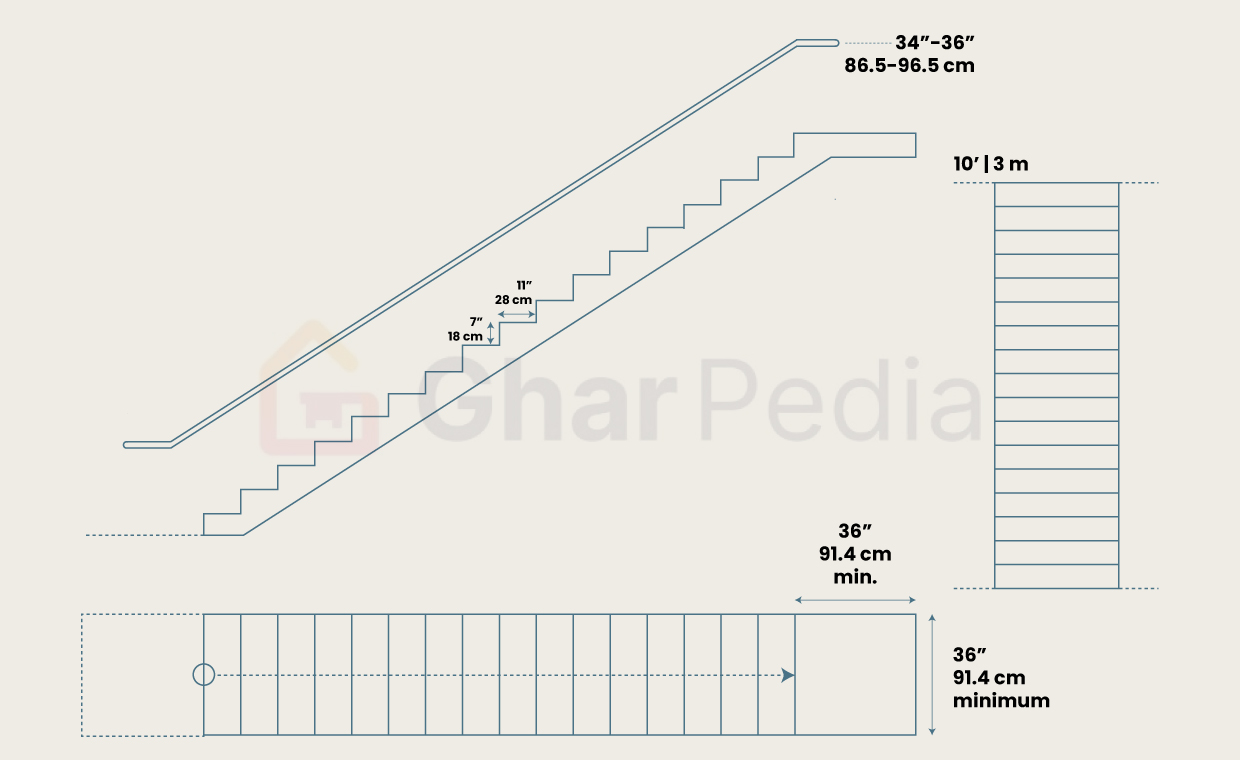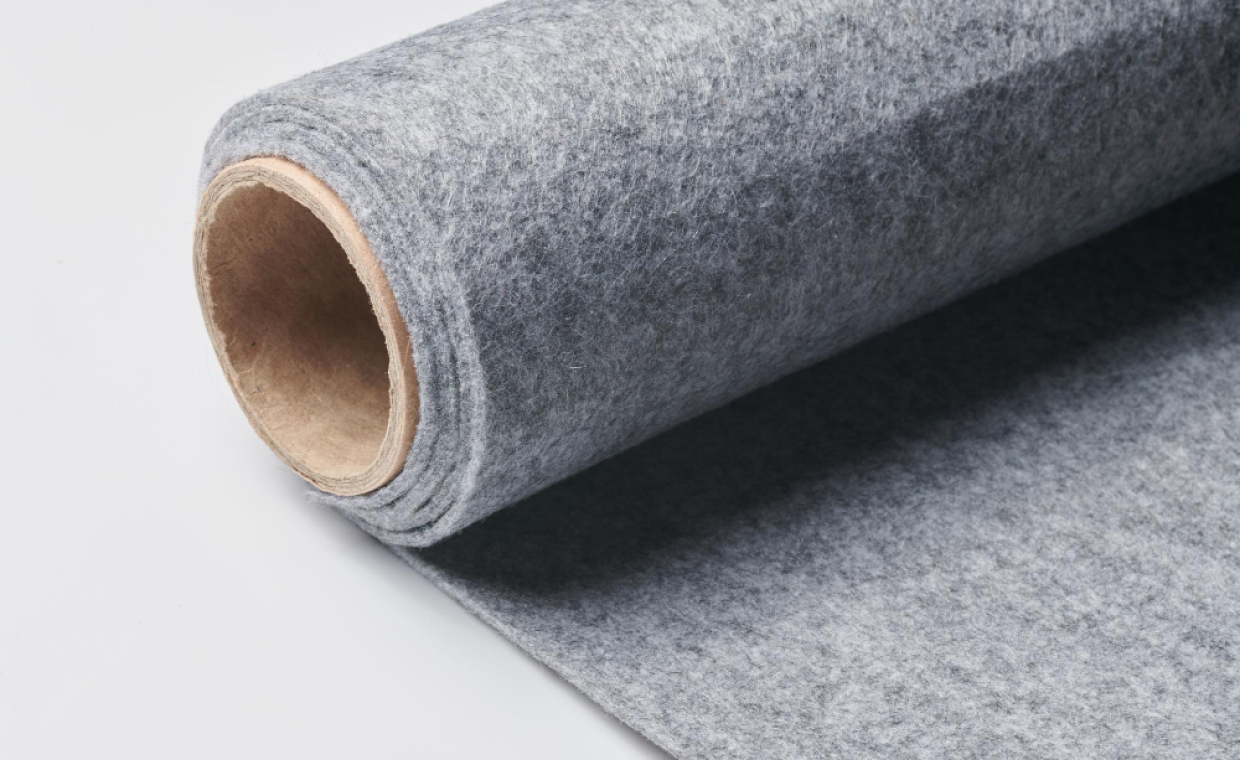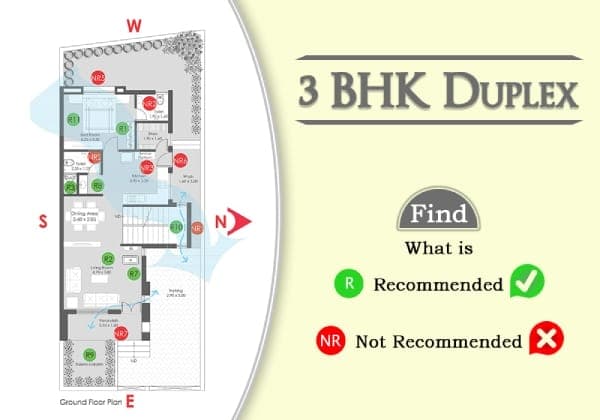
Here we have analysed and reviewed the design of 3 BHK Duplex admeasuring 157 sq.mt. Good features have been shown as recommended and undesirable features have been shown as “Not Recommended”.
The road on which the house abuts and North have also been shown in the sketch.
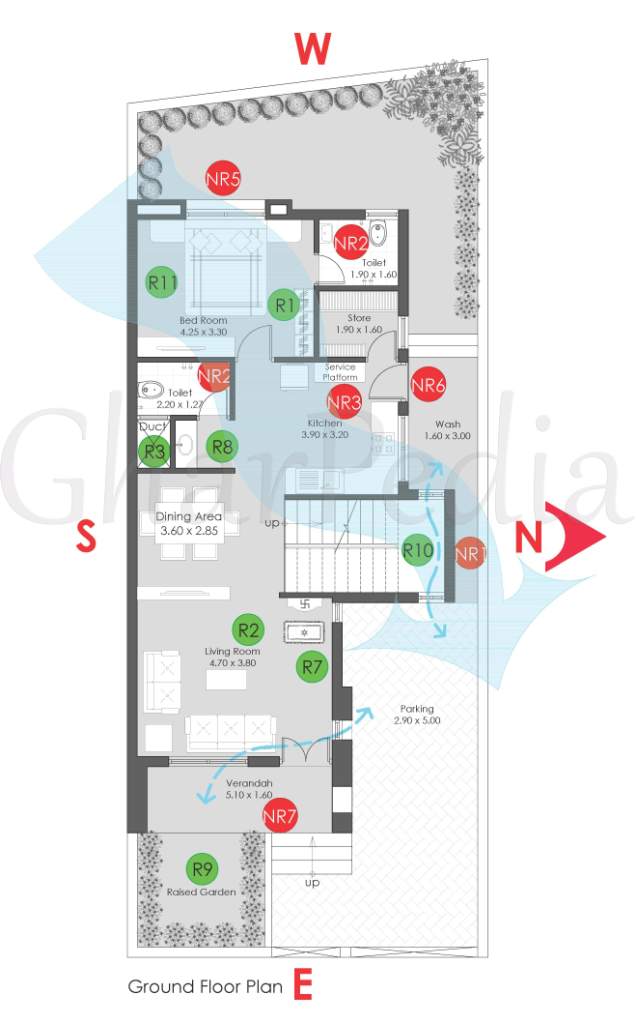
Recommended
R1 – Wardrobe in inner wall is prevented from moisture during monsoon.
R2 – Open planning give a vast look of rooms living & dining together!
R3 – The duct is designed for the wastewater & drainage pipeline of the toilets.
R4 – Dry & wet area are separated which is good!
R5 – The study area is designed at the core of the house, such that from every room it is nearest! It can also be used as a family lounge area when required!
R6 – Private balcony & open terrace are provided with a master bedroom.
R7 – Puja space is very first visible from the main door of the house, which is good! Any guest or family members entering the house, first pray & then enter, it enhances & spread the good ethnicity of your house!
R8 – The separate wash basin is provided near kitchen & dining & toilet area, that is a right sense of planning!
R9 – Green area at the entrance creates a connectivity to nature & liveliness!
R10 – Proper cross ventilation & natural light at staircase!
R11 – The bedroom is located in prevailing wind direction, which is good
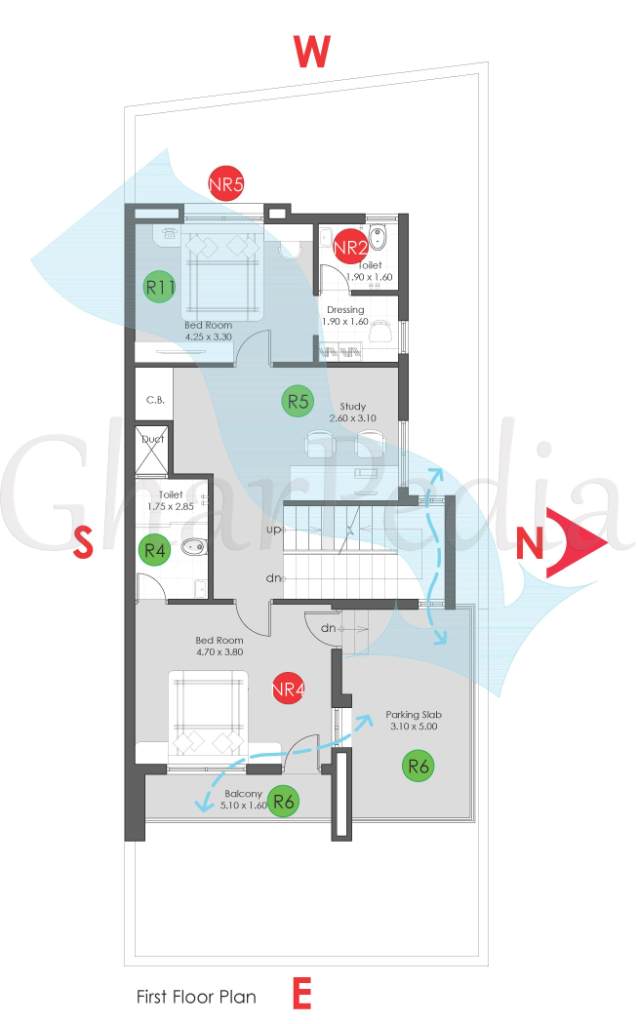
Not Recommended
NR1 – Wastage of space – very narrow space which is not used for anything.
NR2 – The dry & wet area is not well defined.
NR3 – No need of service platform in the kitchen it should be connected with dining area.
NR4 – No space designed for wardrobe & dress in the master bedroom.
NR5 – No cross ventilation in bedrooms.
NR6 – Door placement is not correct!
NR7 – Very less width of verandah to accommodate any swing or seating at the entrance.
Also Read:
Plan Analysis of 4 BHK Duplex (177 sq.mt.)
Plan Analysis of 3 BHK – Duplex – 234 sq.mt.























