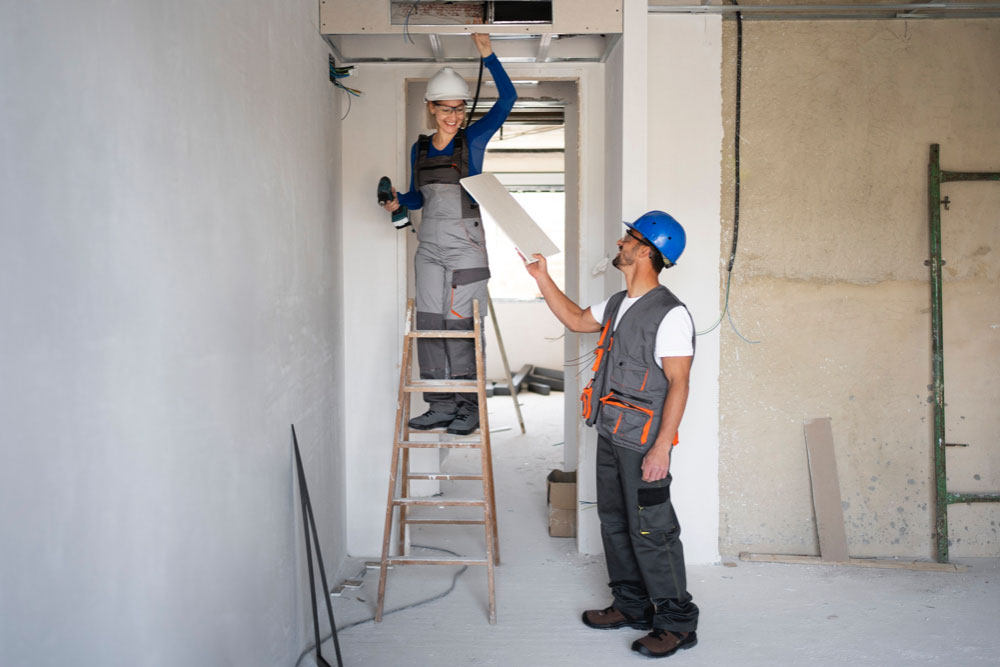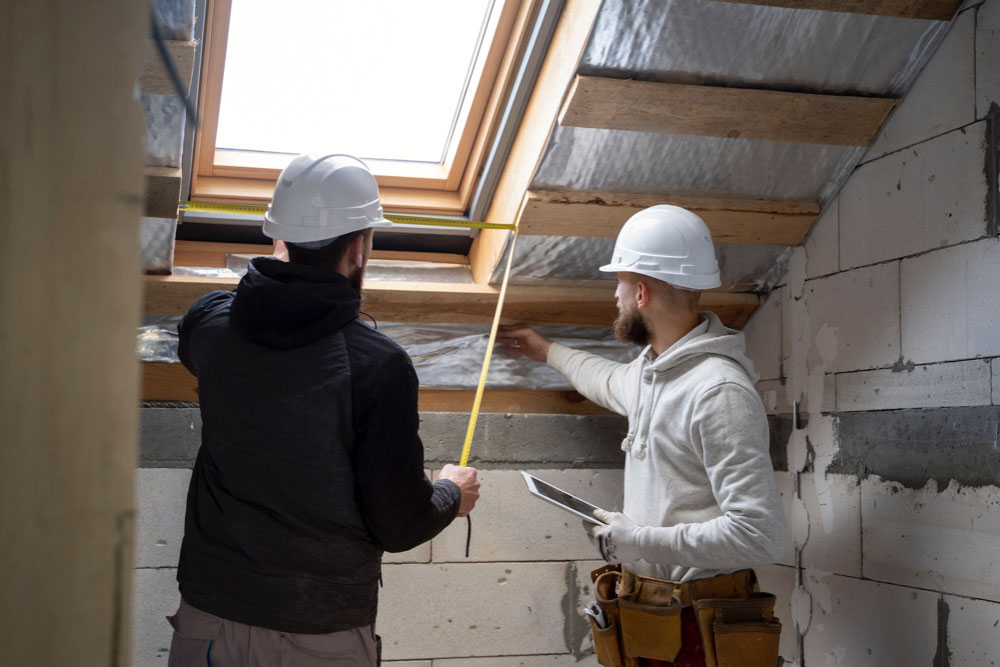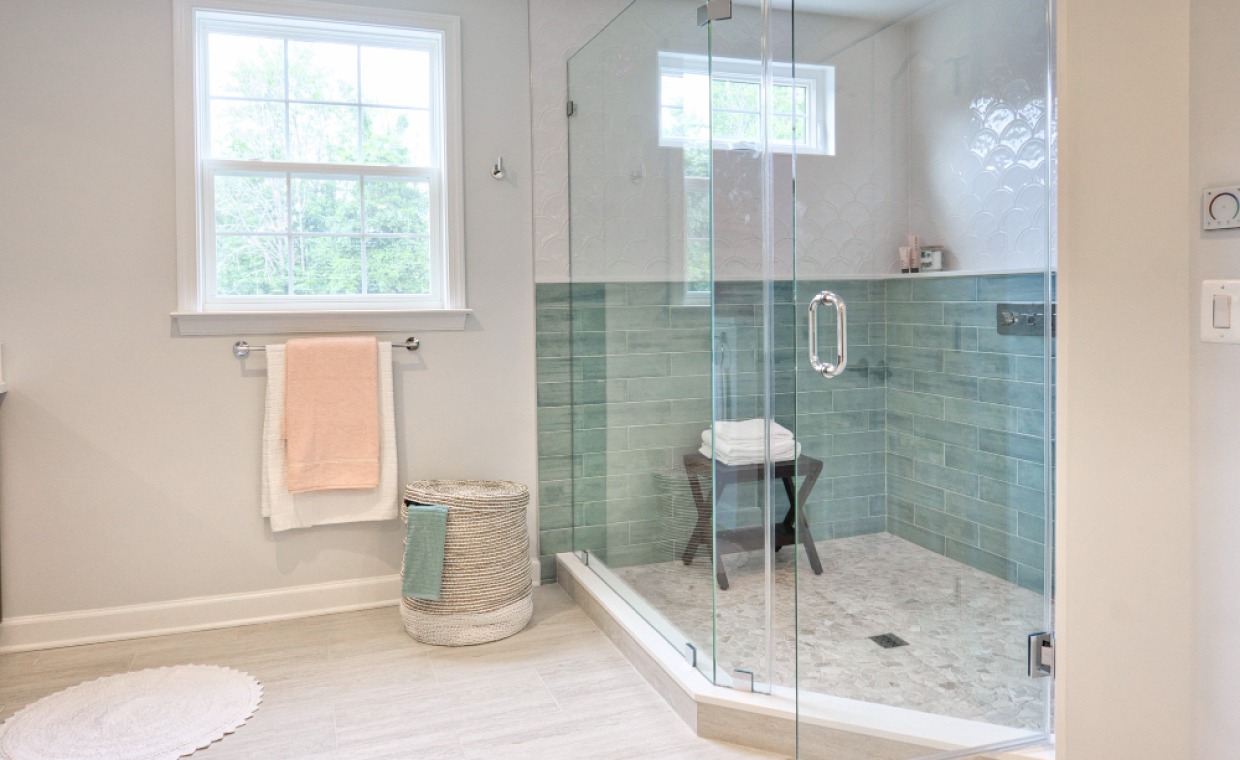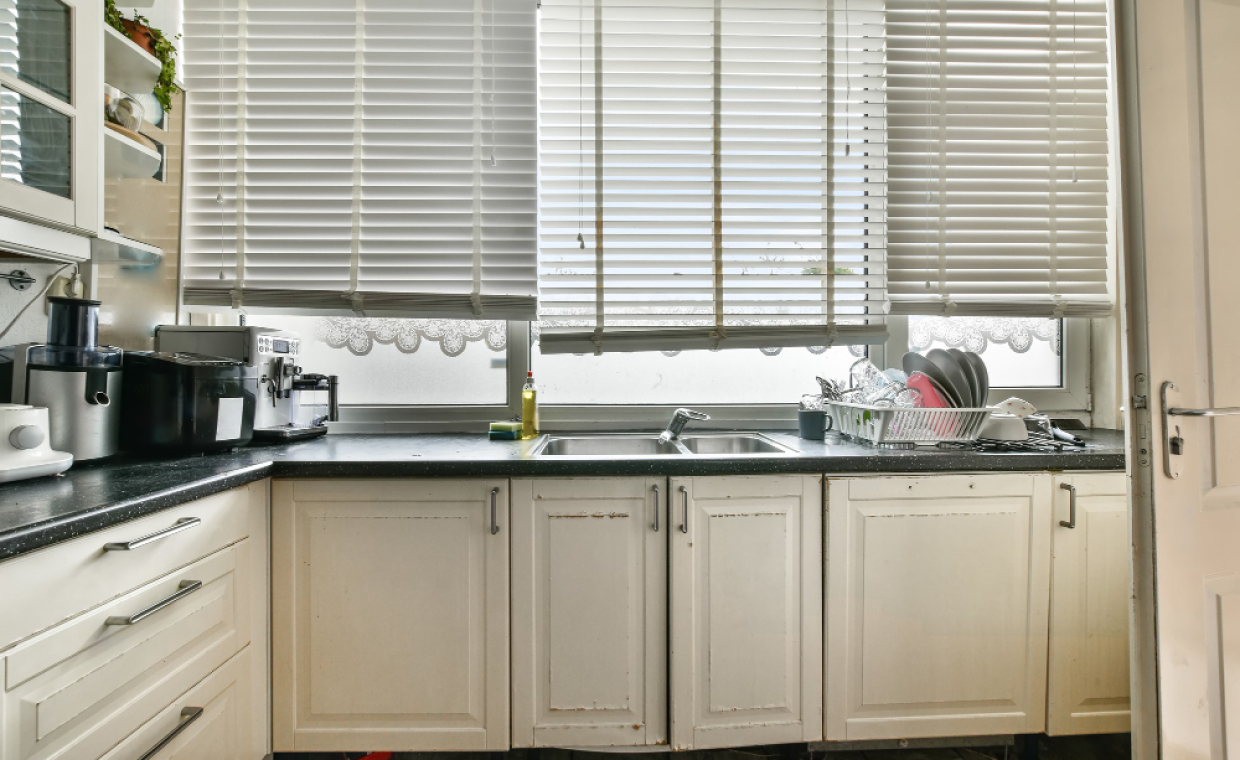
Table of Contents
Quick Summary
- AC installation during renovations saves time and prevents costly rework.
- The best time is before the drywall is installed and after the framing and electrical rough-ins are complete.
- A structural assessment ensures that the ductwork, insulation, and space can support the system.
- AC units need at least 12 inches of clearance around condensers for airflow.
- Collaboration with general contractors avoids delays and scheduling conflicts.
- System choice matters: central air for large homes, ductless for flexibility, smart HVAC for automation.
- Ensure technicians have maintenance access to filters, drain lines, and controls.
- Expect noise, power shutoffs, and refrigerant line installation on installation day.
- Permits and inspections are necessary for safety and warranty protection.
- Budget for hidden fees like ductwork, wiring, and permits.
- Energy-efficient systems lower cooling bills and offer long-term savings.
Have you ever felt the rush and excitement of buying a new addition to your home? You get the same feeling by having a new air conditioner (AC) installed.
If you’re planning on an AC installation in Lubbock, TX, during renovations, planning is a must. Otherwise, timelines will clash, contractors will overlap, and systems won’t fit. Save yourself the frustration by following our coordination and AC installation tips.
Ideal Timing for AC Upgrades

The best time to install or upgrade your air conditioning system is when you’re making structural changes to your home. This is when walls are open, access is easier, and coordination is simpler, especially if HVAC is on the schedule early.
Timing this incorrectly often leads to delays, cost overruns, or rework. That’s why homeowners should schedule an HVAC installation or Air conditioning system installation before drywall goes up and after framing and electrical rough-ins are complete.
Start with a Structural Assessment

Your home’s framework must support your AC system. Before choosing a unit, your HVAC contractor should check for ductwork capacity, attic space, or wall cavities. These are crucial if you’re upgrading from window units to central air: you should contact an expert for the best AC for home renovation.
Ask your contractor about:
- Load calculations
- Duct sizing
- Insulation upgrades to boost efficiency
What Is the Minimum Clearance Around an AC Unit?
An AC condenser needs room to breathe. Experts with professional AC installation services experience, recommend leaving at least 12 inches of space around all sides of the outdoor unit. Anything tighter may trap heat and void your equipment warranty due to improper Air conditioning system installation.
If your remodel includes landscaping or fencing, factor in this clearance during planning.
Collaborate with Your General Contractor Early

Electrical panels, framing layouts, and drywall placement all affect the Air conditioning system installation timeline. This is why collaboration between the homeowner and contractor matters. When your AC installer and general contractor work together, scheduling is smoother and conflicts are avoided.
“Homeowners should loop in HVAC professionals during pre-construction meetings,” says a licensed general contractor. “It’s one way to prevent costly rescheduling.”
1. System Type Affects Everything
Your old AC system is likely to have different requirements compared to your new one. Central air may need large duct runs, while ductless mini-splits only need small wall penetrations. Choosing the Best AC for home renovation helps you predict cost, timeline, and maintenance needs.
2. Comparison:
- Central Air: Ideal for large homes, higher upfront cost, ducts required
- Ductless Mini-Split: Flexible zones, faster install, great for additions
- Smart HVAC: Adds automation, requires Wi-Fi, integrates with smart home systems
3. Don’t Overlook Maintenance Access
Technicians need enough room to conduct maintenance a few months after the system is installed. Your HVAC tech will need to reach filters, drain lines, and the control board. If these are boxed in or hard to reach, AC maintenance becomes expensive and annoying.
Make sure there’s a clear path to indoor air handlers and the outdoor condenser for routine servicing.
Installation Day: What to Expect
A full crew, noise, and temporary power shutoffs should be expected during an air conditioner installation. Installers will also run refrigerant lines, place equipment, and test the system. You’ll also get a quick demo of how your thermostat and system controls work.
Preparing your home is easy but you should follow a few AC installation tips. To begin, clear paths to work areas. If there are any fragile areas to and from work zones, relocate said items to avoid unnecessary loss or damage. And lastly, pets should be secured before the project begins.
Permits and Inspections: Yes, You Need Them

Permits protect you from subpar installations, acting as safety nets against safety hazards or denied warranty claims. Your HVAC contractor should secure the required permits and schedule inspections with the local building authority.
Always ask to see permit documentation before the work begins.
Real Costs and Hidden Fees
Installing AC during a remodel can reduce labour costs. But don’t forget to budget for extras. Electrical upgrades, new thermostats, or patching drywall can all drive up the final bill.
1. Common Hidden Fees:
- Permit costs
- Extra ductwork
- Electrical rewiring
- Old equipment removal
2. Energy Efficiency = Future Savings
High-efficiency systems are expensive, but they pay off over time. Look for units with high SEER ratings and Energy Star certification. Smart thermostats also help by fine-tuning temperatures and cutting energy waste.
“A SEER 16 system can save homeowners up to 30% on cooling costs annually,” says a local HVAC technician.
Summing Up
If you want to avoid stress while having an AC installed during renovations, you need to plan, plan, plan. Only following the AC installation tips may not be sufficient. It is a smart idea to partner with the right pros to get it done right.
Also Read: Exploring Pros and Cons of Different Types of Air Conditioners
FAQs on AC Installation During Renovation
1. When Is the Best Time to Install AC During Renovations?
The best time is before drywall installation and after framing and electrical rough-ins. It allows easy access for ductwork, wiring, and smooth coordination with contractors.
2. How Much Clearance Does an Outdoor AC Unit Need?
An outdoor condenser requires a minimum of 12 inches of clearance on all sides. Adequate space prevents heat buildup, ensures proper airflow, and maintains the validity of your equipment warranty.
3. Why Is Contractor Coordination Critical for AC Installation?
Coordination helps avoid scheduling conflicts, delays, and costly rework. HVAC installers and general contractors must collaborate early to plan layouts, electrical connections, and timelines efficiently during renovations.
4. What Are the Hidden Costs of AC Installation During Remodelling?
Hidden costs may include permits, ductwork extensions, electrical upgrades, removal of old equipment, and drywall patching. Factoring these in helps homeowners’ budget realistically and avoid surprises.
5. Why Is Maintenance Access Necessary in AC Planning?
Technicians need clear access to filters, drain lines, and control panels for servicing. Poor access increases labour costs, complicates routine maintenance, and shortens system efficiency and lifespan.






























