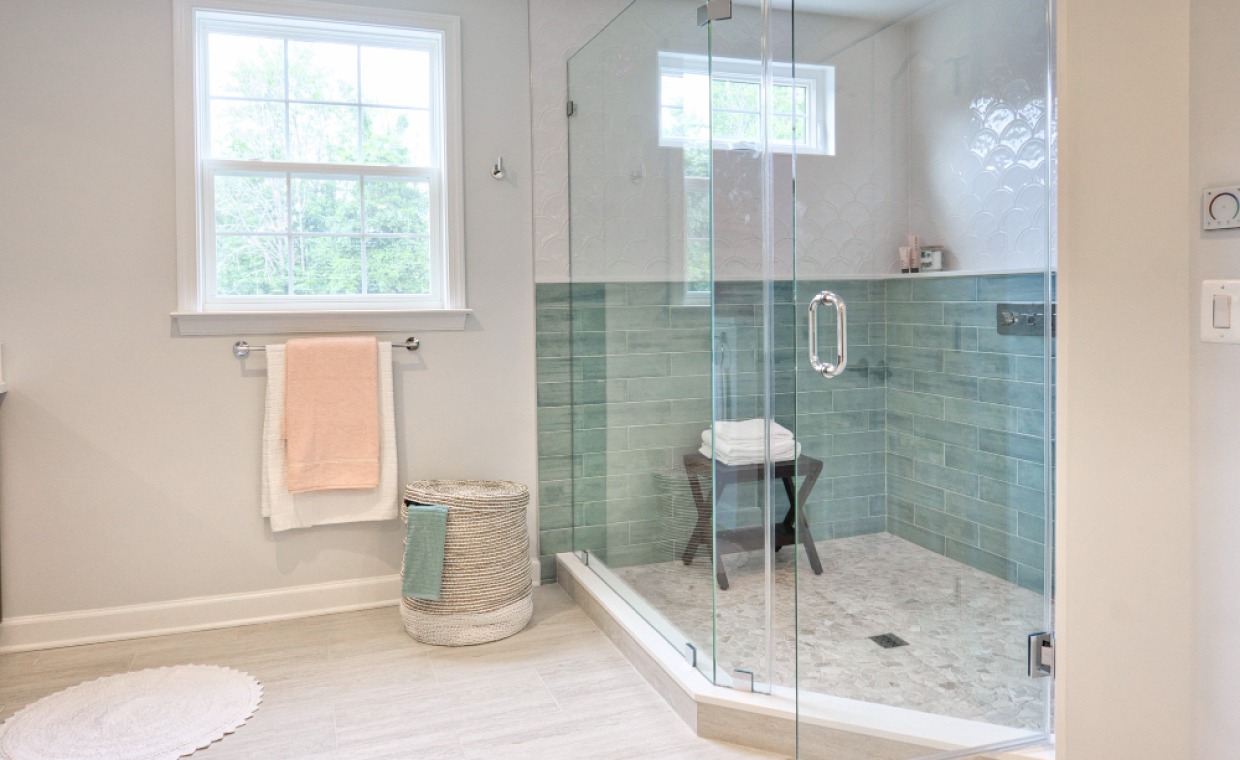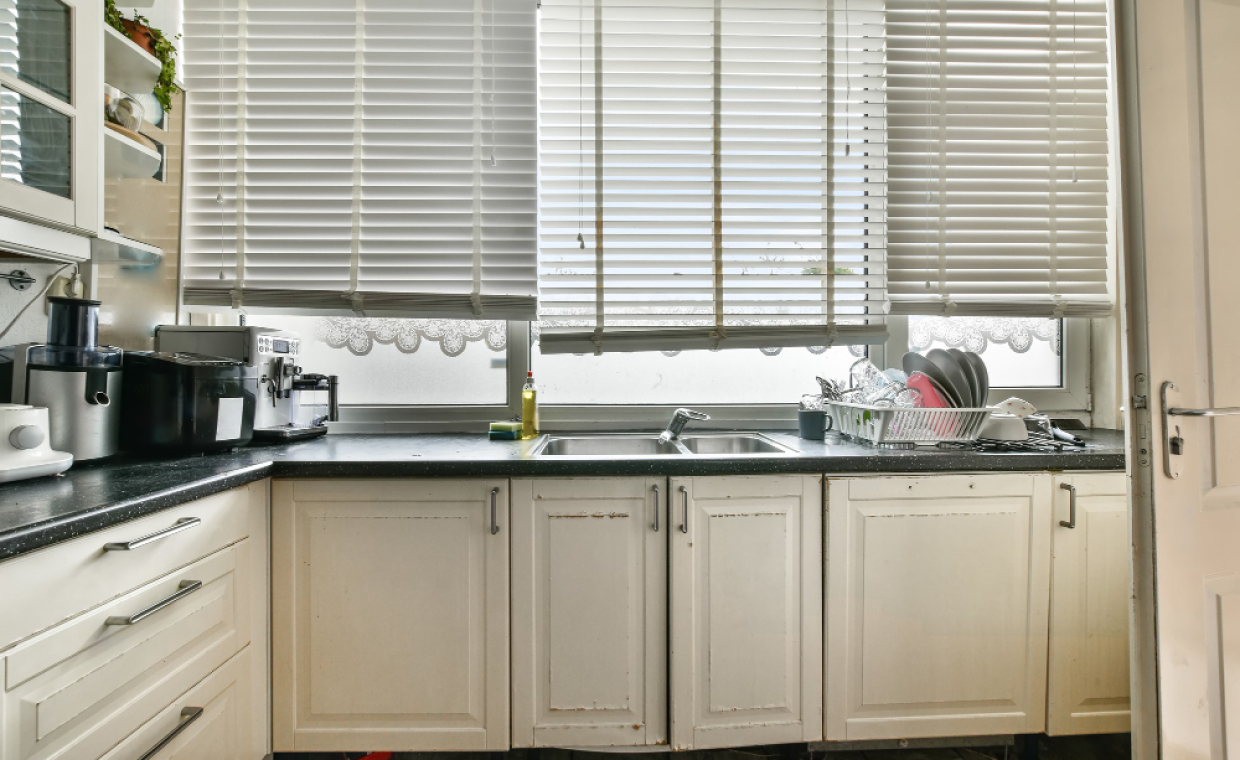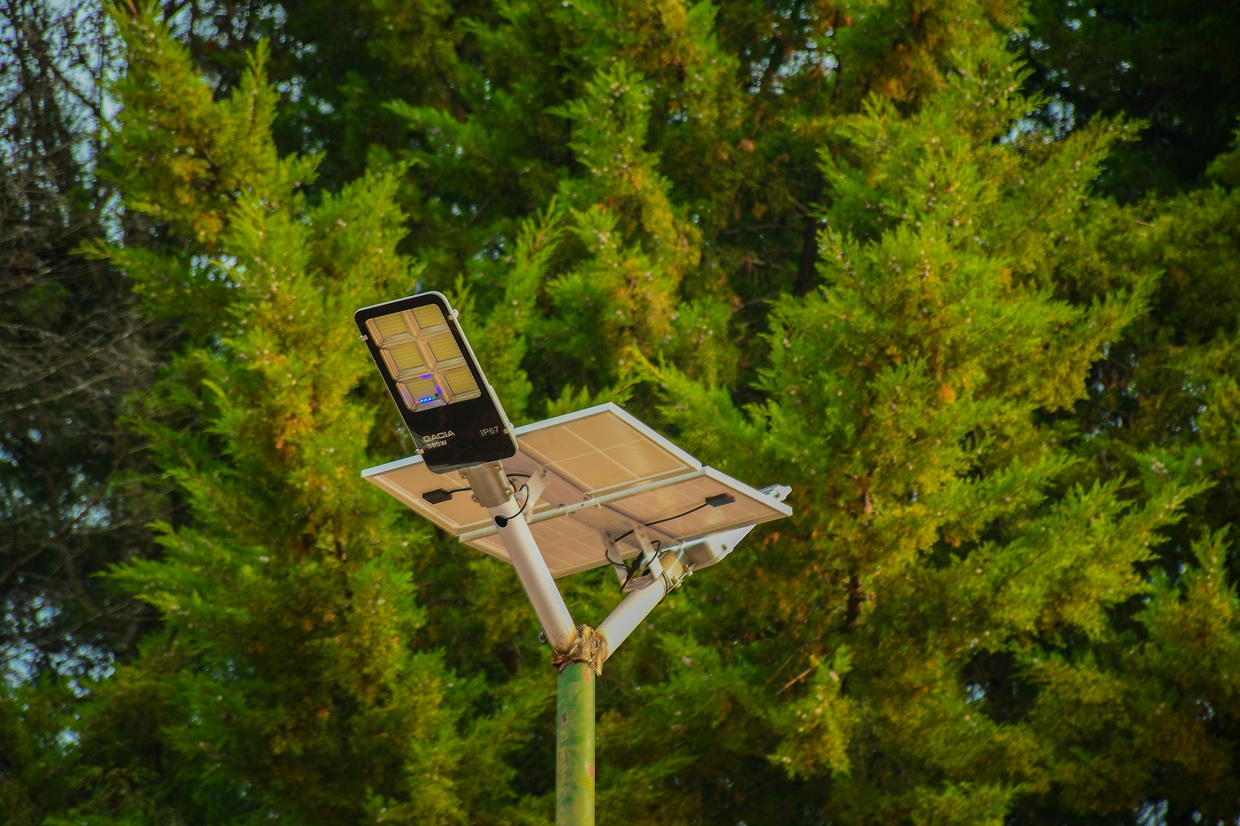
Table of Contents
The articulation of user-friendly spaces in architecture is of utmost importance. But what’s even more important is curating buffers or transitional zones that lead to these spaces. If you are confused as to what we are talking about, let’s clarify it for you.
Imagine yourself transitioning between multiple spaces. When you move from one area to another, wouldn’t you appreciate transitional zones that facilitate seamless movement? Well, this is precisely where liminal spaces come into play.
Liminal spaces in architecture are transitional or connecting zones between two areas. The term ‘liminal’ is derived from the Latin word ‘limen,’ meaning threshold. These spaces, apart from aiding smooth circulation, also serve as dynamic zones for social interactions and recreational activities, encouraging both ease of movement and spontaneous conversations. These amazing buffer zones are categorised into multiple types based on their functions and usage.
Top 10 Examples of Liminal Spaces in our Everyday Lives

01. Corridors (Both Office and Residential)
Corridors are integral to office, commercial and residential spaces. They become settings for the most intriguing conversations. Also, they act as connectors to staircases, exit points, and other key areas. You can always experiment with corridor decor to create a positive impact on those who use it.
02. Stairways
Stairways have long served as the most common means of vertical movement. However, these liminal spaces require inclusive, safe, and easy-to-use designs. Elements such as handrails and the proper proportion of risers and treads are essential considerations in stairway design.
03. Elevator Lobbies
This is one space you’ve surely come across while waiting for or boarding an elevator. Elevator lobbies are quite common in multi-storey buildings where elevators are prominently used for vertical movement.
Thus, elevator lobbies are buffer zones present around these elevators, and, when designed effectively, they also act as pleasant waiting areas.
04. Snack Stations
A favourite among kids and adults alike, snack stations are ideal spots to grab a quick bite while transitioning between spaces. These zones can offer both refreshment and a brief pause during the day.
05. Sidewalks
Sidewalks are those liminal spaces that make room for leisurely walks and serve as channels for movement. Wouldn’t it be delightful to transition through such thoughtfully designed spaces?
With great potential for creative experimentation, it promotes seamless movement through green environments or can be integrated into urban layouts to encourage healthy, active lifestyles. They naturally guide the flow of pedestrian traffic through defined pathways.
06. Waiting Areas
Waiting areas are a must in spaces where users may look for a pause to protect themselves from being fatigued or frustrated while waiting.
Providing comfortable seating and greenery in these areas, hence is a must. From hospitals and restaurants to offices and schools, you will find such waiting areas.
This ubiquitous feature must be accessible from entry and exit points and placed strategically to streamline the movement of people and prevent unnecessary crowding.
07. Cafeterias
Cafeterias are the most common yet intriguing places for refreshing one’s mind. Be it hanging out with your buddies or sitting alone with your laptop and working, cafeterias are one of the most popularly used liminal zones.
Who would not want to sip a cup of coffee and indulge in a good snack while moving between spaces? Cafeterias make this possible while enhancing a user’s transition experience.
Besides this, cafeterias are ideal for social gatherings, fostering social well-being and offering moments of leisure amidst busy routines.
08. Respite Rooms
Every creative person knows the importance of stepping back to relax and overcome a creative block. Respite rooms are dedicated spaces designed for this purpose.
They offer a quiet, healthy retreat that supports work-life balance and well-being. As transitional spaces, respite rooms help individuals shift smoothly from work to recreation, enhancing both mental and physical health.
09. Restrooms
Restrooms are a basic necessity in any built environment. When we talk of designing any space, this is one zone that is an essential and obvious inclusion. Hence, providing restrooms can be utilised as great liminal spaces in every sense.
Whether it’s freshening up while moving between areas or taking a quiet moment to collect yourself during a tough day, restrooms offer brief but essential transitions in our daily routines.
10. Places of Commute
Commute spaces, such as metro stations, bus terminals, para-transit parking, pick-up and drop-off points, and railway stations, are vital components of the public realm.
These are literal liminal spaces designed to ensure a smooth transition from one place to another.
Moreover, they often house multiple other liminal zones like stairways, restrooms, and waiting areas. Enhancing these spaces is essential to improving the overall experience of movement and transition.
Liminal Zones and Their Importance

Liminal zones define boundaries between different functional areas within the architectural fabric. Incorporating these transitional spaces blurs the boundary between various zones, facilitating smoother movement and interaction.
Having liminal spaces in between multiple amenity zones transforms routine navigation into a journey-like experience. Additionally, these spaces often incorporate recreational elements that enhance user engagement.
Thus, to improve the functionality of urban spaces and make them more user-friendly, the inclusion of liminal zones is a must.
How Can We Enhance Liminal Spaces for a Better User Experience?

While liminal spaces might be popularly known for being transitional areas, they serve many other valuable purposes.
In a world where people are engrossed in their phones and personal routines, liminal spaces encourage public interactions and cultural exchanges.
You can enhance liminal spaces by promoting such purposeful social functions. Elements like green pockets, designated waiting zones, interactive installations, and comfortable seating can significantly improve their usability and appeal. The design should also ensure efficient pedestrian flow and seamless navigation.
Also Read: The Green Space Revolution is for Everyone – Commercial Interests Included!
Design Principles

When designing liminal spaces in architecture, several factors come into play to ensure functionality, aesthetics, and user experience. Here are some key points to consider:
Spatial Layout: Design the layout of the liminal space to facilitate smooth flow and movement between areas. Consider traffic patterns, movement /circulation routes, and access points.
Scale and Proportion: Pay attention to the scale and proportion of the space, as proper scale promotes comfort and ease of navigation. Ensure that the dimensions of the space are suited to its function and users.
Lighting: Maximise natural light to create an inviting environment. Use artificial lighting strategically to enhance visibility and mood, with attention to brightness, colour temperature, and glare control.
Materiality: Select long-lasting, low-maintenance materials that are compatible with the intended ambience. Finishes, textures, and colours should enhance both the visual and sensory experience of the space.
Flexibility: Plan the area to suit a variety of user requirements and activities. To provide for flexibility and personalisation, include movable furniture, dividing walls, and adjustable layouts.
Accessibility: Make certain that users of all ages, skill levels, and mobility levels can access the liminal area. Include features such as handrails, lifts, ramps, and clear signage to promote universal access.
Comfort: Prioritise user comfort through climate control, adequate ventilation, and ergonomic furniture. Consider acoustics, temperature regulation, and seating ergonomics to foster social interaction and relaxation.
Integration with Surroundings: Whether indoors or outdoors, liminal spaces should connect seamlessly with their context or surroundings. To improve connectivity and continuity, take into account views, sightlines, and connections to nearby spaces.
Summing Up
Liminal spaces make for highly functional and creative spaces in a built environment. Their relevance in contemporary architecture is undeniable. When you are catering to large segments of the population, it becomes essential to consider diverse user needs.
Moreover, liminal spaces resonate deeply with human psychology. With thoughtful design, these transitional zones can influence how people feel and respond to a particular environment. This is why liminal spaces make way for a new perspective in the section of user-friendly architecture, one that pirouettes around varied perceptions.
Also Read: Top 10 Latest Architecture Trends to Watch
FAQ’s Regarding Liminal Spaces Architecture
01. What is the Meaning of Liminal Spaces in Architecture?
Liminal space definition in architectural terms refers to transitional zones or connecting spaces between two places. The term ‘liminal’ is derived from the Latin word ‘limen,’ meaning threshold. Liminal spaces not only facilitate movement but also offer opportunities for social interactions and recreational activities. These areas often become sites for spontaneous, meaningful and engaging conversations.
02. What are Some Examples of Liminal spaces in architecture?
The following are some examples of liminal spaces:
- Corridors (Both Office and Residential)
- Stairways
- Elevator Lobbies
- Snack Stations
- Sidewalks
- Waiting Areas
- Cafeterias
- Respite Rooms
- Restrooms
- Places of Commute
03. Why Should We Have Liminal Zones in Architecture Designs?
Having liminal spaces in between multiple functional zones transforms routine transitions into an engaging, journey-like experience. Besides this, these areas can incorporate recreational aspects, enhancing the overall user experience. Therefore, to improve the functionality and user-friendliness of urban environments, their inclusion of thoughtfully designed liminal zones is a must.
04. What are Respite Rooms?
Respite rooms are areas intended for relaxation and mental rejuvenation. Recognising the importance of taking breaks to overcome creative blocks or stress, these spaces offer a safe, quiet, and comfortable environment. Incorporating respite rooms into architectural designs supports a balanced work-life dynamic, promoting both personal well-being and professional productivity.
05. How do Cafeterias Function as Liminal Spaces?
Cafeterias are the most common yet intriguing liminal zones, where individuals can transition between tasks, socialise and enjoy solitary moments. Be it hanging out with your buddies, collaborating with colleagues, or working independently, these spaces provide an opportunity for mental refreshment and informal interactions. By facilitating such transitions, cafeterias enhance the overall user experience within a building.
Also Read:
Influence and Importance of Architecture in Building Design!
Create Stunning Entryways – A Transition to Outdoor Patios & Living Spaces!
References
Hicks, S., 2021. The Architecture of Liminal Spaces. [online] ArchDaily. Available at: https://www.archdaily.com/958016/the-architecture-of-liminal-spaces
Ocampo, I., 2023. Liminality in Architecture: A Space Between Spaces. [online] Medium. Available at: https://ivan-ocampo.medium.com/liminality-in-architecture-a-space-between-spaces-d7e2d09559a4
Author Bio
Saili Sawantt – She is an Architect and Interior Designer by profession. Writing is what she treats as her passion. She has worked as an Architectural Writer, Editor, and Journalist for various design as well as digital portals, both national and international. Formerly she has also worked with Godrej Properties Limited (GPL) Design Studio, Mumbai, due to her keen interested in learning about Sustainability and Green buildings. Apart from this, she runs her blog ‘The Reader’s Express’ and is a practicing Architect & Interior Designer.






























