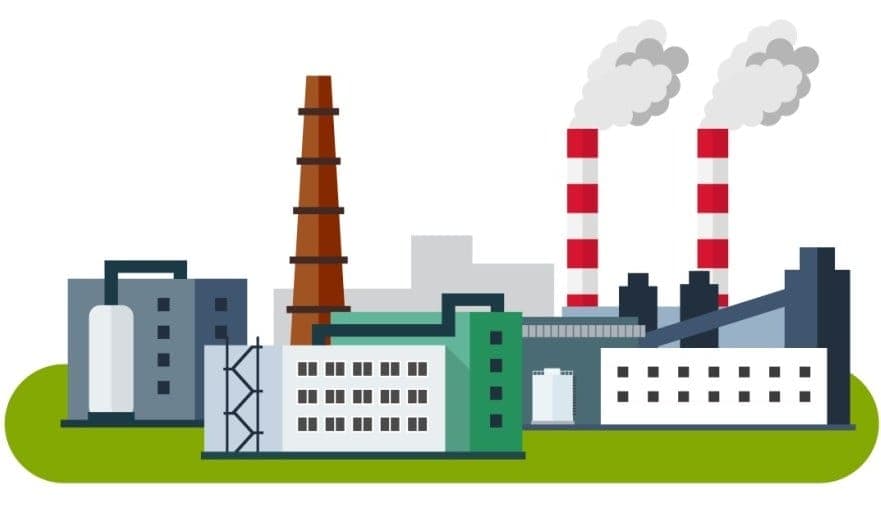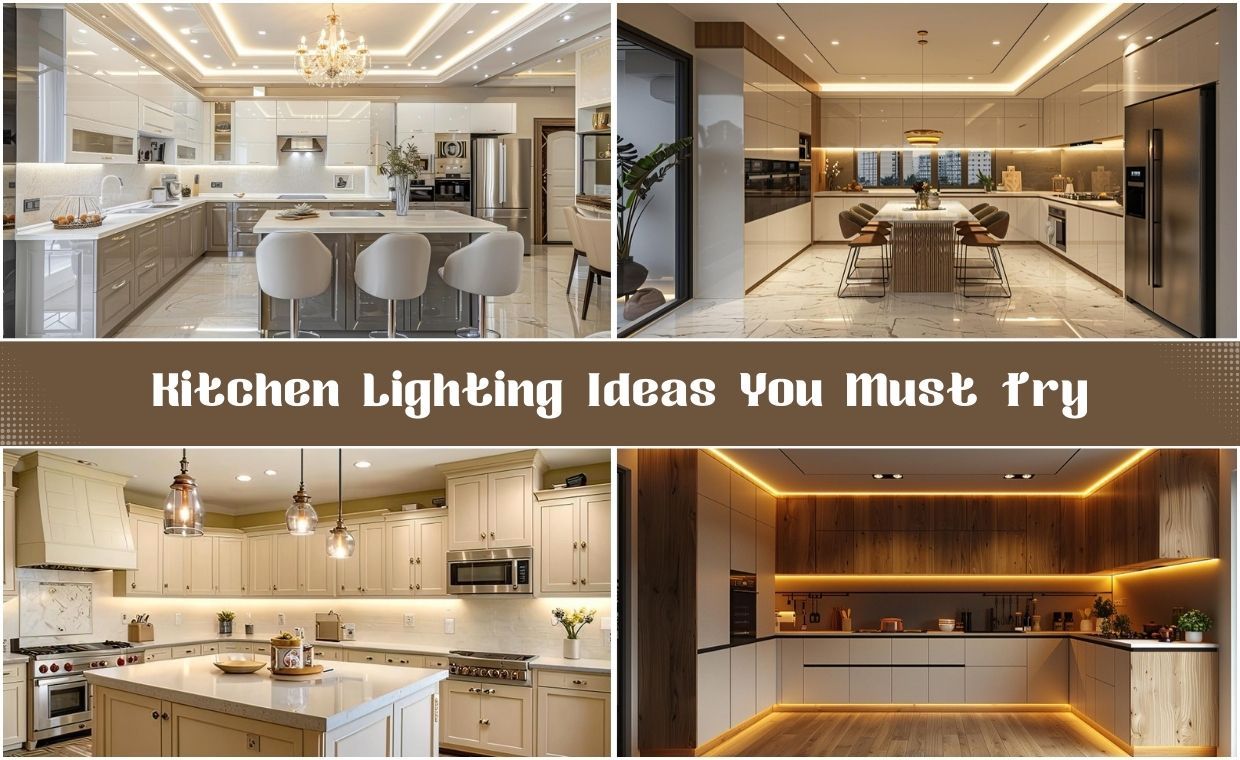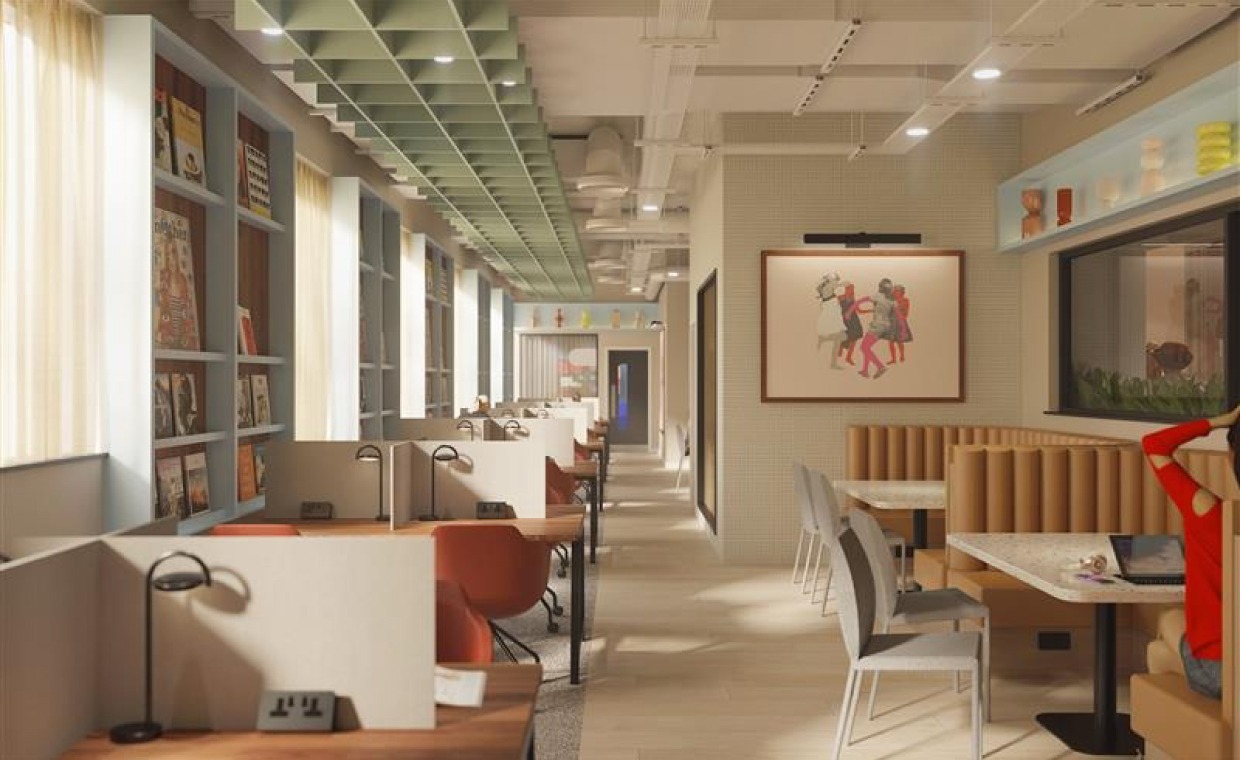
The Structures used by the industries to either store raw materials or for manufacturing products of the industry are known as industrial buildings.
Industrial buildings can be categorized as Normal type industrial buildings and Special type industrial buildings. Normal types are shed type buildings with simple roof structures on open frames requiring large spans and unobstructed clear areas which provide sufficient flexibility & facility for latter to change production machinery / plant layout without major alterations. They are normally used for workshops, warehouses etc.
Industrial buildings are generally designed as an enclosure that provides functional space for internal activities with adequate headroom for the use of suspended equipment or overhead cranes as well as provision of office space or mezzanine floors. These buildings are chiefly made of steel structures and are prefabricated.
Special types of industrial buildings are, steel mill buildings used for the manufacturing of heavy machines, production of power etc.
Building Configuration
Depending upon the requirement, numbers of bays may be constructed adjoining to each other. The choice of structural configuration depends upon the span between the rows of columns, nature of roofing material and its type and the head room. Portal frames as steel bents or gable frames can be used where the span is less. Trusses can be used if the span of the building is large.
01. Floors
Different types of floors are used as per functional requirements like, production, workshop, stores, amenities, and administration. The conditions of services will vary widely at the different level. So, different floor types are required. Industrial floors need to have resistance to abrasion, acid action, temperature and impact depending upon the activities which will be carried out. Foundation for vibrating machinery should be separated from adjacent floor to avoid vibrations by placing it upon rock or firm ground.
02. Roof System
Qualities like, strength, water proofing, insulation, fire resistance, durability, maintenance charge and cost should be considered while planning a roof of the industrial building. The various factors for roof covering to be considered while designing a roof system are insulating value, properties of acoustic, the appearance, leakage, weight, and maintenance. The deflection limits for purlins and truss depend on the sheeting type. Generally, sheeting such as corrugated, galvanize, asbestos, cement sheet and ductile roof covering are used.
03. Lighting
The intensity and uniformity are the requirements of good lighting. It is economical and wise to use natural light as daylight for satisfactory illumination in industry wherever applicable.
04. Ventilation
Ventilation is important in any kind of building. It can be done either by natural forces like aeration or by mechanical equipment like the exhaust fan. It will be used for elimination of dust, removal of heat and used air can be replaced by fresh air.
Also Read:
General Principles for Valuation of Building!
What is the Difference Between Carpet Area, Built-up Area and Super Built-up Area?
4 Simple Steps to Calculate the Carpet Area of Your Flat or House!
Can I Start Construction Without Permission from Local Authority?






























