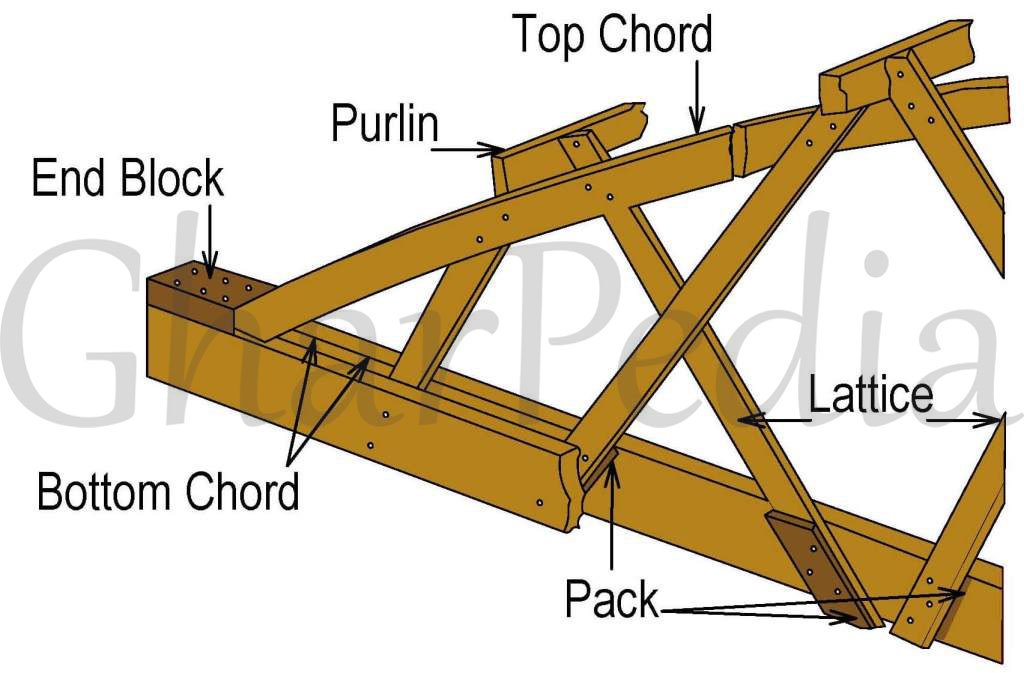
Truss is basically a triangle or arch shapes frame used the majority in roof cover it.
Belfast roof truss is defined as a structural truss consisting of a curved top chord meeting a bottom chord at each end.
Belfast Roof Truss
The Belfast roof truss is in the form of a bow and is also called bow string or latticed roof truss. It is made a thin section of timber.

The Belfast roof trusses were widely used for industrial buildings in the 19th centuries and early 20th centuries because of its efficiency and economy for covering large clear spans. It is a very efficient structural form with a curved top member that behaves essentially as an arch in combination with a horizontal tie member.
The Belfast roof truss consists of a two-piece bowed top chord and a two-piece horizontal bottom chord. Lattice (Bracing) members are nailed and notched between the top and bottom chords. The truss profile is very good for uniformly distributed loading. This truss is acted like a tied arch, with the thrust line almost coinciding with the alignment of the top chord, resulting in very small forces in the lattice members.
In this Roof trusses, Eaves joints are connected with the top and bottom chords. End Block (eaves) is used to stop the compression force in the top chord and transfer the tension force to the bottom chord. The purlins are located at the trusses and supported curved roof covering. The spacing of purlins is uniform and located along the top chord. The central rise in this type of truss is usually kept about 1/8 the span.
These roof trusses are made both on and off site but most probably bigger trusses are made on site. This truss is used for the big spans up to 30 m. It is generally provided with a light roof covering. This arrangement is similar to the eaves detail of ‘king’ or ‘queen‘ post truss.
Also Read:
Flat Roof: All You Need to Know
Basic Information of Self Supporting Roofing System































