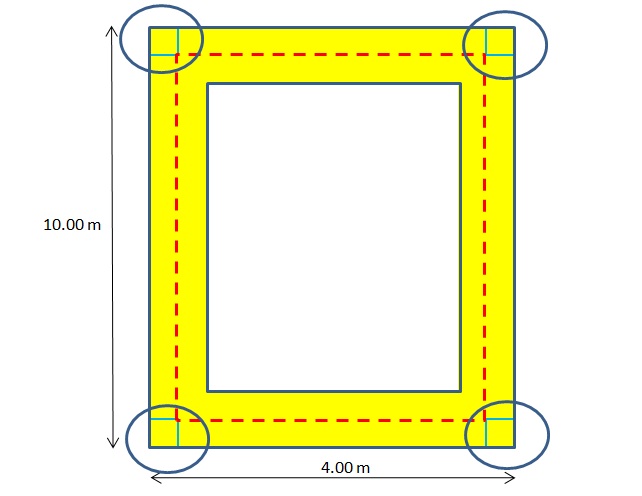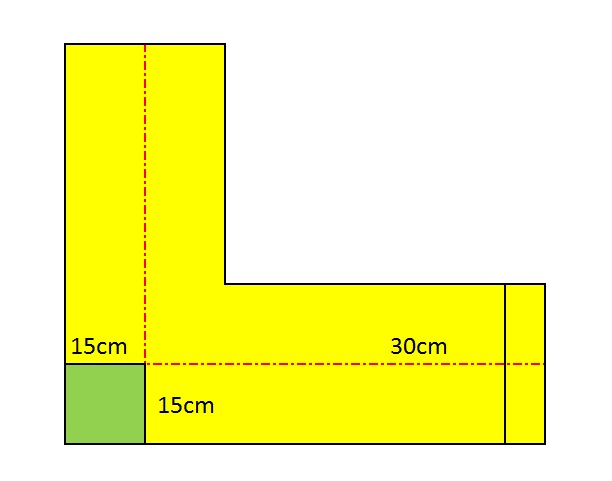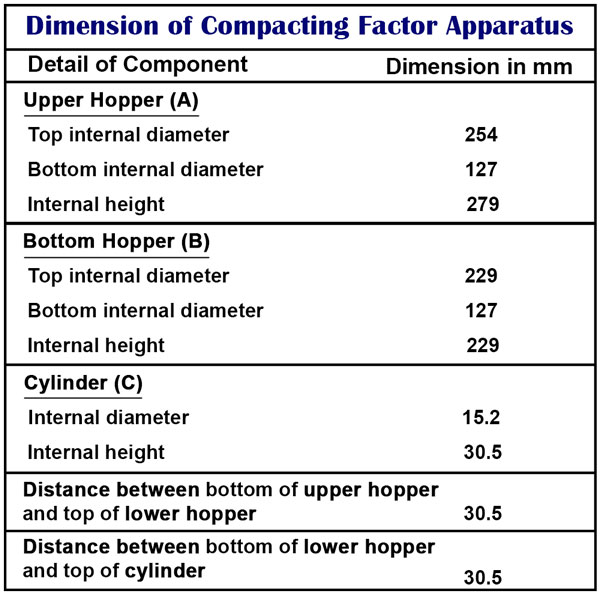Estimation is the predictive process, and it is used for finding quantity and cost of required resources for completing any projects in its time limit. Estimate is done in various stages and for preparing an estimate basic drawings, i.e. plan, elevation and sections are required.
Every construction project has a unique set of variables, and when you start preparing an estimate, you should have adequate knowledge about drawing.
There are different cost estimation methods for calculating the quantity of various item like earthwork, foundation, concrete & brickwork (plinth and superstructure). But mainly below two methods are used:
- Long wall and short wall method
- Centre to centre line method
Here we discuss centre to centre line method.
Centre to Centre Line Method
Centre to centre line method is one of the methods for preparing an estimate. In this method first, calculate the centre line length of the wall, and then multiply it with the breadth and depth of the wall to find out quantity. Center to centre line method is suitable for rectangular, circular (polygonal, hexagonal, octagonal) buildings having no inter or cross walls(the cross wall is an interior dividing wall of a building.).
Centre to centre line method is quick, but it requires special attention and consideration at the junctions or meeting points of partition or cross walls, etc. For each junction, half breadth of the respective item should be deducted from the total centre length for accurate quantity one has to learn seriously as the accuracy is very important while preparing bills rather than working out estimates.
In the case of building having different types of walls, for example, outer (main) walls are of “X ” and inner cross wall shall be “Y”, then all X type of walls shall be taken jointly first, and then all Y type wall shall be taken together separately. In such cases, no deduction is required for X type walls, but when Y type walls are taken, for each junction deduct half breadth of Y type wall shall have to be made from the total centre length of walls.

For more explanation, for above figure when we find the centre length of the wall, at the junction, the portion of A and B shown by hatch lines and in figure A & B portion will come twice times, and we get the quantity excess by these portions, and these excesses shall be deducted. So when we find the centre length of wall A and B portion (Twice times half breadth) shall be deducted for accurate centre length.
Note: At the corners of the building where two walls are meeting no addition or subtraction is required.
Here we give you three alternative method for finding out centre line.
01. First Method for Finding Out Centre to Centre Line
Here we give you a figure for single room building. In this figure centre line is indicated with red dotted line.

Total centre to centre length of walls = 3.7+9.7+3.7+9.7= 26.80 m
02. Second Method for Finding Out Centre to Centre Line
For finding out centre line length here, we find out the external perimeter(perimeter is the continuous line forming the boundary of a closed geometrical figure) of the wall as shown in the figure.

Total External Perimeter Length = (2 x 10) + (2 x 4)= 28 m
For accurate measurement adjust the length of each corner. Therefore we need to deduct twice time half of breadth at each of the 4 corners.

Total external perimeter length is 28 m.
So, Total centre line length = External perimeter – (4 x 2 x (half of original width/Breadth))

Total centre line length = 28 – (4 x (2 x 15/100)
= 28 – 1.2
= 26.80 m
Therefore centre line length of this building is 26.80 m.
03. Third Method for Finding Out Centre to Centre Line
Here we find out the internal perimeter of the building. You can see in the image with an inner dimension. The centerline is indicated in red colour.

Total Internal Perimeter Length = (2 x 9.4) + (2 x 3.4)
= 25.60m
For accurate measurement adjust the length of each individual corner. Therefore we need to add twice time half of breadth at each of the 4 corners.

Total internal perimeter length is 28 m.
Total centre line length = Internal perimeter + (4 x 2 x (half of original width/Breadth))

Total centre line length = 25.60 + (4 x 2 x (15/100))
= 25.60 + 1.2
= 26.80 m
Total centre line length of wall is 26.80 m.
So, these are the three alternative methods that we may select for finding out centre line length. You can choose any one for calculating the centre line of the building.
After finding out centre line length, we can find out quantity for various items, i.e. earthwork, concrete, brickwork in foundation and brickwork in the superstructure.



In conclusion, using the above centre to centre line method, you can prepare an estimate. When using this method, everyone should know where addition or subtraction is required because it affects the quantity. So this is another simple method for finding out the quantity of various construction items. As per your judgement, you can choose any method for finding quantity and cost of various construction items.
Image Courtesy: Image 1


