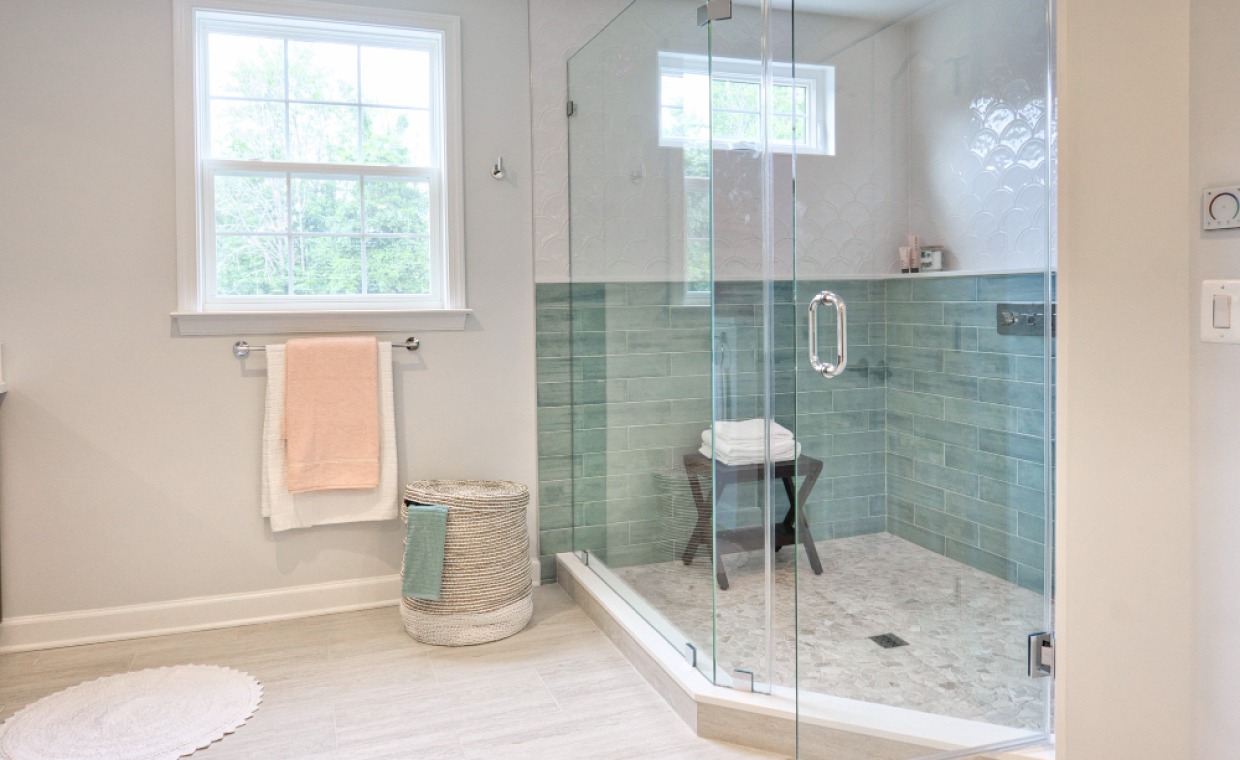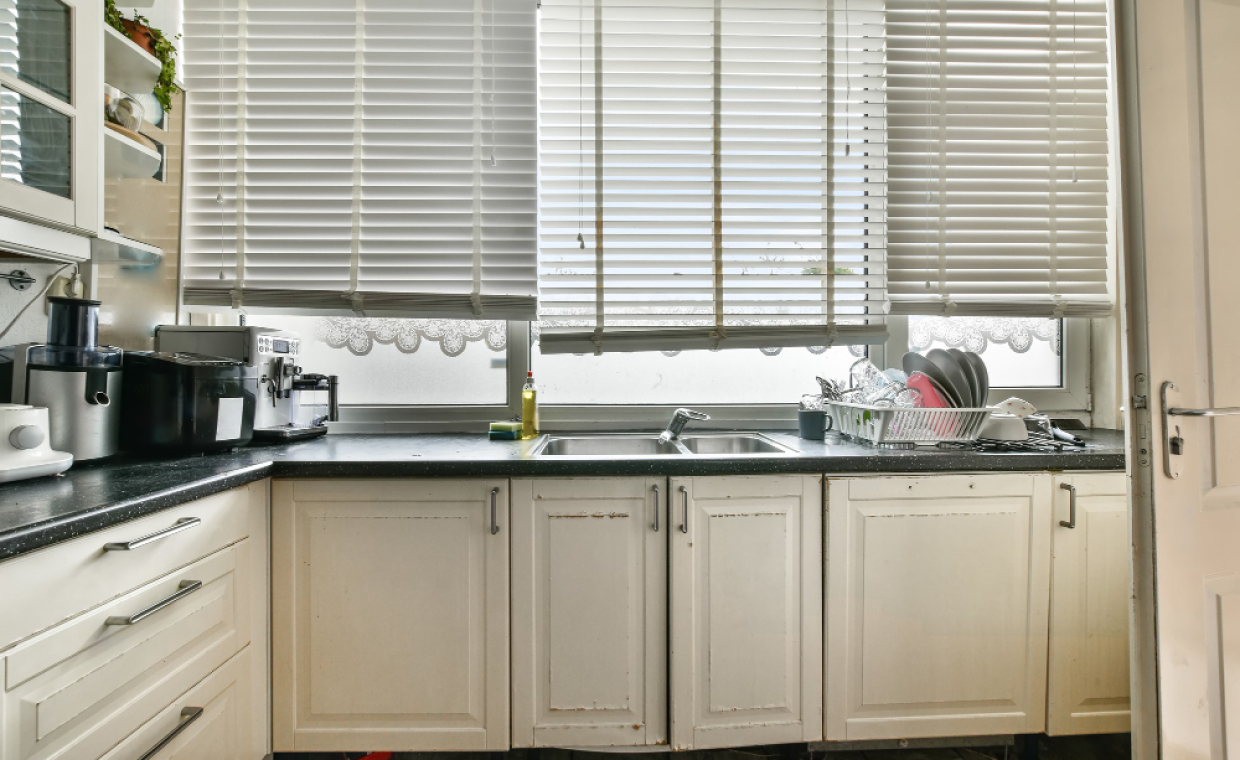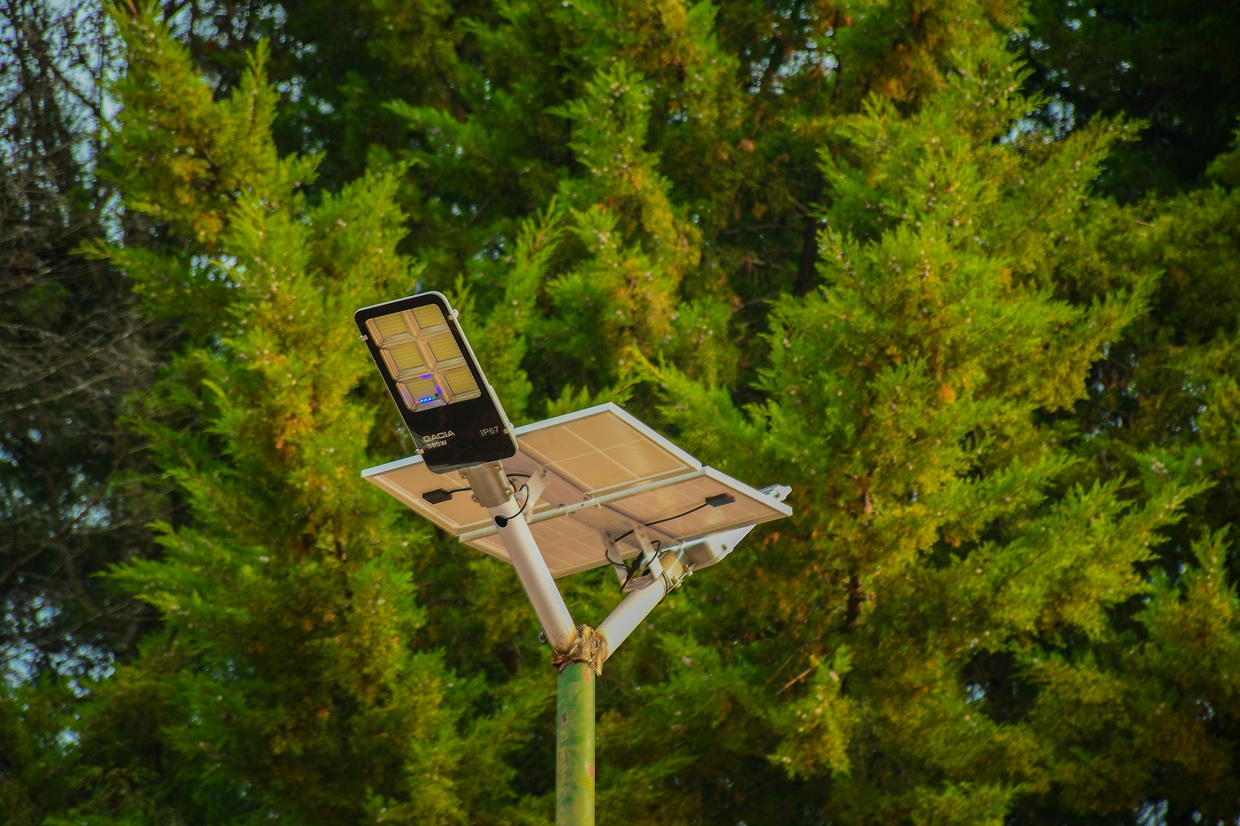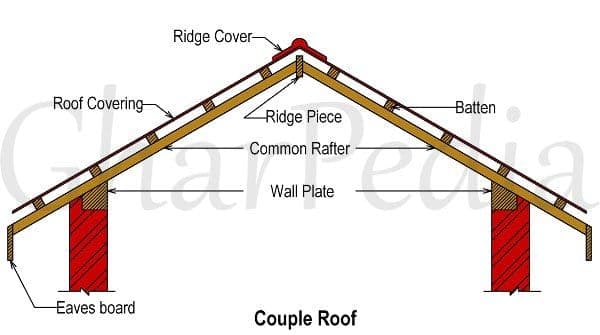
Roof serves the basic object of a house i.e. providing shelter and safety. The roof provides safety against weather. I.e. Heat, rain, cold and snow etc. Therefore it is a very important element of the house.
Couple Roof Basics
Couple Roof is the simplest form of pitched roof. In this roof construction, the common rafters slope upwards from the opposite walls and they meet on a ridge piece in the middle. This form of pitched roof is a pair of rafters acting like two arms pinned at the top and hence it is called couple roof.
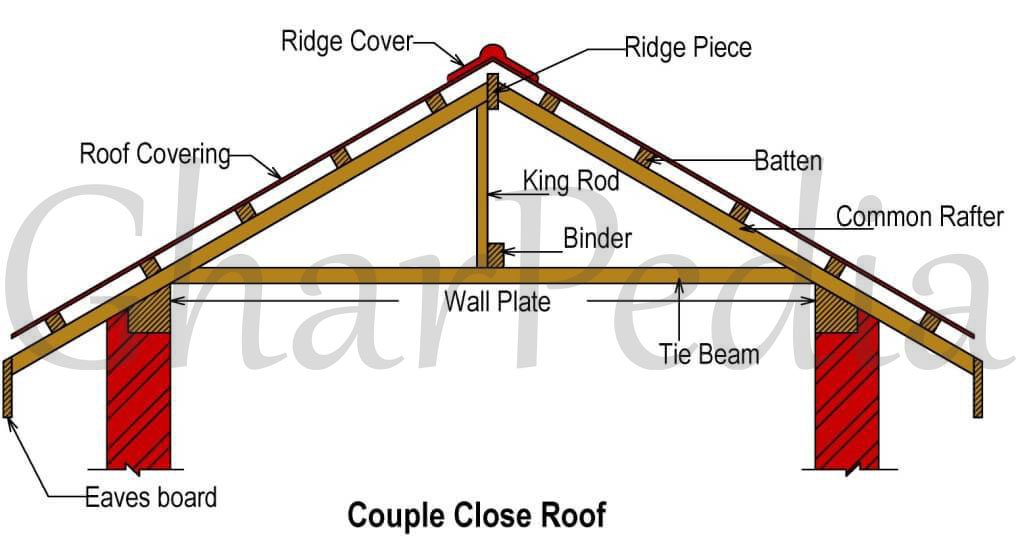
In couple Roof construction, Couple roof is constructed by inclined rafters with their upper ends nailed to a common ridge piece. These inclined rafters are notched and nailed in wooden wall plates at the lower end of the rafter. These wooden wall plates are fixed in the top of the masonry wall.
The rafters are spaced at suitable intervals and the battens are nailed on their top. The necessary size of the rafter depends on the spacing of rafter and clear span. The spacing of Rafters depends upon the stiffness of the supporting wall.
After framework is complete, roof covering is laid. Roof covering may be of Mangalore tiles, A.C sheet or pre-coated sheet. If the span is large than the rafters become long and may sag in the middle under the weight of the roof covering. This roof is not favourable because it has the tendency to spread out at the feet and thrust out the walls supporting the wall plates. So this type of roof is suitable for a maximum span of 3.7 meters and slope of rafter should not be less than 40 degrees.
The couple roofs are used for the shed and small building which are 3.5 m wide because the roof timbers tend to spread and overturn the walls of the building. Couple Roof is also used to provide shelter for farm buildings and storage building. When the width of the building increases, then a weight of the couple roof also get increased. If the weight of couple roof is more than the couple roof will tend to overturn the top of the walls.
Also Read:
Basic Elements of Roof
All You to Need about Single Roof & Double Roof
























