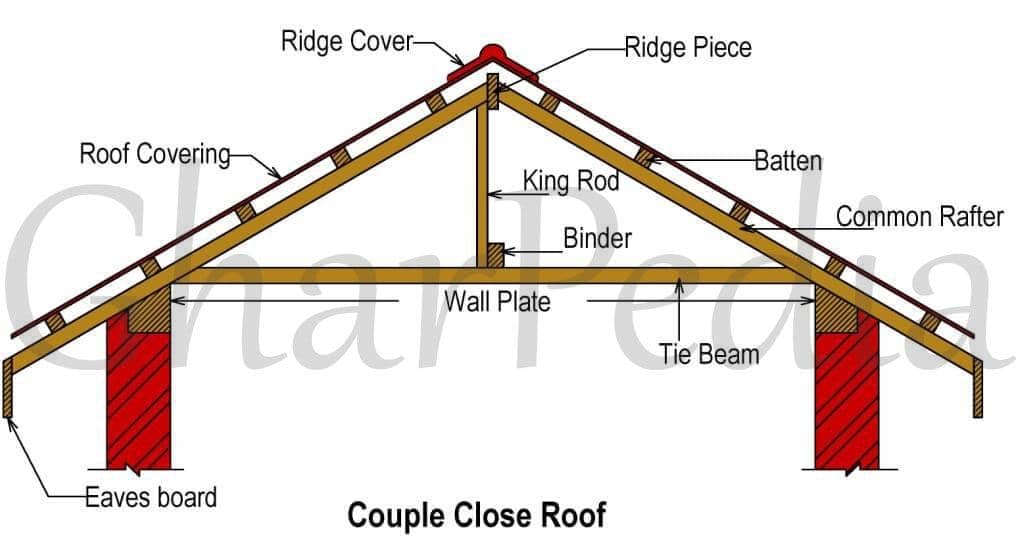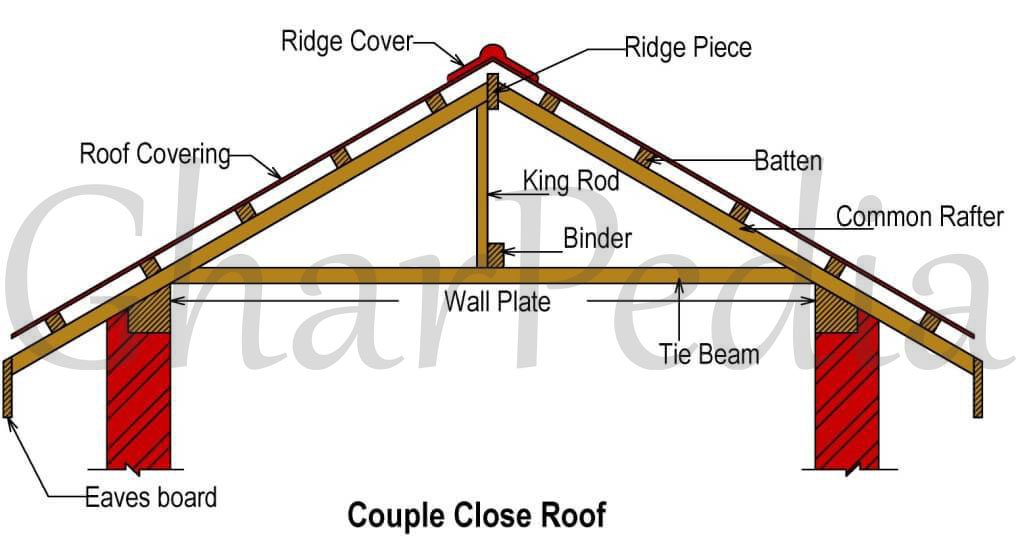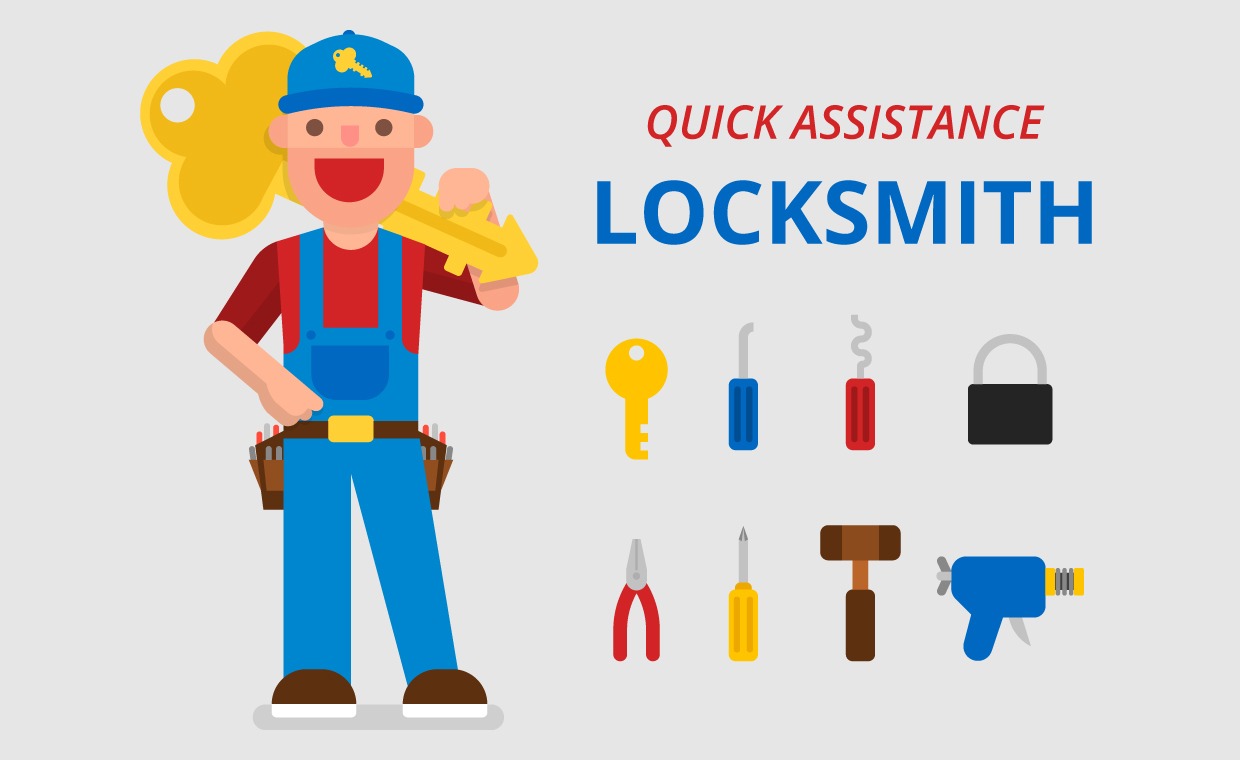
A roof is part of the building. It is the cover on the uppermost part of the building which provides protection against animals and weather i.e. rain, snow, heat, wind and sunlight. A well-designed roof with different shapes & geometry and covered with the variety of materials add beauty to the house.
Couple Close Roof
Couple close roof is similar to a couple roof but the legs of the common rafters are closed by a horizontal tie known as tie beam. This tie beam prevents the rafter from the spreading and thrusting out of the wall because it is connected to the feet of the common rafter. These ties are nailed to the rafters and also nailed to the wall plate. This tie beam is made from the wood and steel rod.

In this type of roof construction, the joints between the rafter and tie beam are called dovetail halred. These joints are also called ceiling joist. Ceiling joists are usually 38 or 50 mm thick and 97 to 220 mm deep of softwood. The size of ceiling joist depends on their spacing and span between support. Also, the central binder may be fixed to the ceiling joists and hung from the ridge at every third or fourth rafter spacing.
In couple close roof construction, the ties are just spiked to the rafters. Under normal loading conditions, these types of roofs can be used for a maximum span of 4.5 m but for the increased spans or greater load, the rafters have a tendency to sag in the middle. To prevent sagging of rafters, a couple close roofs are supported by a central vertical rod, known as king rod or king bolt. This King rod or king bolt is placed between the ridge and the centre of the tie beam. These types of roofs are used for the large span without the fear of the roof spreading under loads.
When the span of a roof is limited to 4.5 meters there are no any needs of king rod. The triangular space inside the roof becomes actually very useful up to some extent. This triangular space can work as insulation, water storage; etc. The most important benefit is that it can provide storage space as loft which is most of the time missing in most of the modern house design.
Also Read:
To Get Information about Lean to Roof
Roof & Its Classification of Roof































