The roof is an important element in the house and serves the basic purpose of the house i.e., providing shelter. The roof is classified into two main types, i.e. flat roof and pitched roof. The pitched roofs are also of two types:
- Single Roof
- Double Roof
01. Single Roof:
Single Roof is defined as a roof having only a single slope on each side of a central ridge, whereas, in shed roof, it has a single slope, but without a central ridge.
The single roof is a type of sloping roof. In this type of roofs, common rafters are provided on each side without any intermediate support. Single roof construction is simple than other roofs.
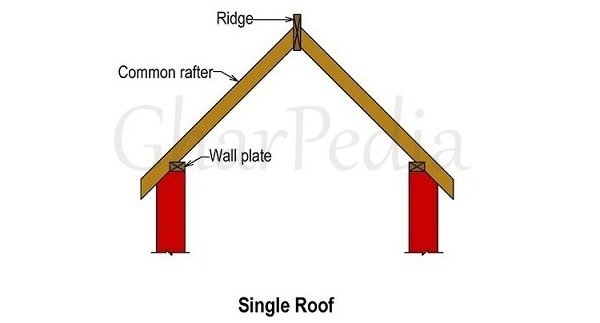
In the single roof, each rafter is supported at two points:
01. At the bottom; on the wall through wall plate
02. At the top; by the ridge
Single roof has some limitations. Single roof is used for small spans. If larger spans are used, then larger roof sections are needed. In single roof, if rafter feet are not tied together by means of a roof joist or binder, then this roof will have a tendency ,under weight ,to push the supporting walls outwards at top causing structural failure of the wall. Hence for larger span of roofs, single roof is not recommended.
The various forms of single roof are as follows:
(a) Lean-to-Roof:
The lean to roof is defined as single slope roof with its upper edge adjoining a wall or building.
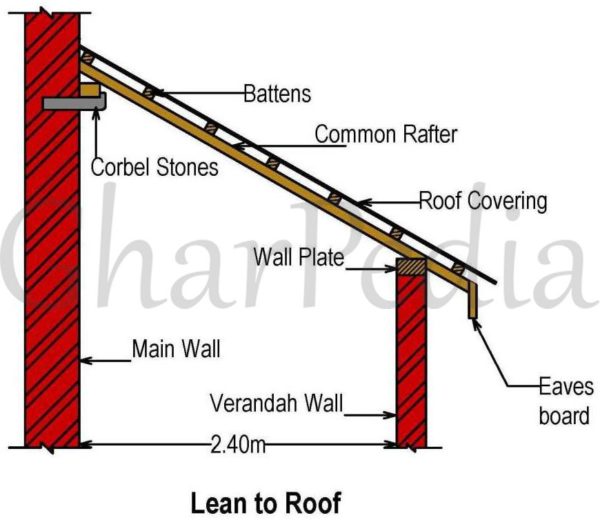
(b) Couple Roof:
The couple roof includes two lengths of rafters leaning against each other and tied at the top, where they meet.
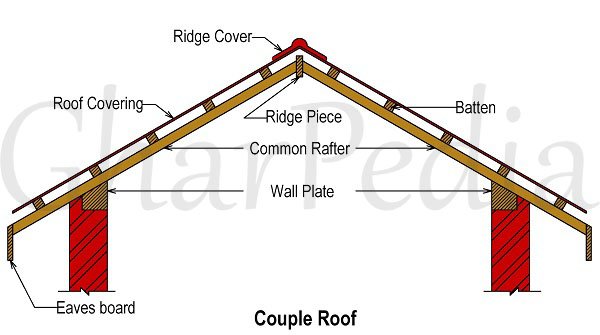
(c) Couple Close Roof:
Couple close roof is similar to a couple roof but the legs of the common rafters are joined by a horizontal tie known as tie beam.
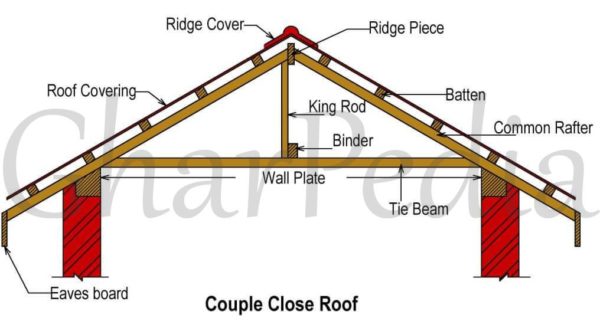
(d) Collar Beam Roof:
A horizontal piece of timber or any other material connecting and trying to gather two opposite rafters is called collar beam and the roof with collar beam is called collar beam roof.
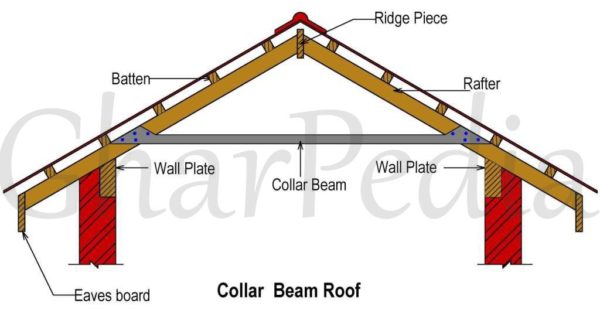
02. Double Roof:
Double Roof is defined as a roof framing system in which the rafters rest on purlins which provide intermediate support.
In double roof, each rafter is supported at three points:
- At the bottom; on the wall through wall plate
- At the top; by the ridge
- At the centre by a purlin
The basic elements of the double roof are rafters and purlins. In Double Roofs, if length of span is more, then it requires an intermediate support. This support is usually a beam which is protected under the rafters at a point between the ridge and the wall plate. This beam is known as purlin. Purlin is used to reduce the size of the rafters and to make structure an economical one. Double roof construction is simple than other roofs.
Also Read:
There are different ways out there that can measure the horizontal and vertical length, ridge, rise and the pitch of the roof. Out of many we have discussed three calculators for different types of roofs i.e., roof pitch calculator, roof slope calculator, and roof angle calculator. These calculators help contractors to determine the accurate dimensions of the roof’s triangle. In the snow season weather, it is sometimes become necessary to have a pitched triangle over the roofs, therefore, in order to calculate roof pitch, you required a roof slope calculator. It facilitates you with the horizontal distance between the roof ridge and the wall of the building.
Here’s a video to sum up all the points mentioned above:







