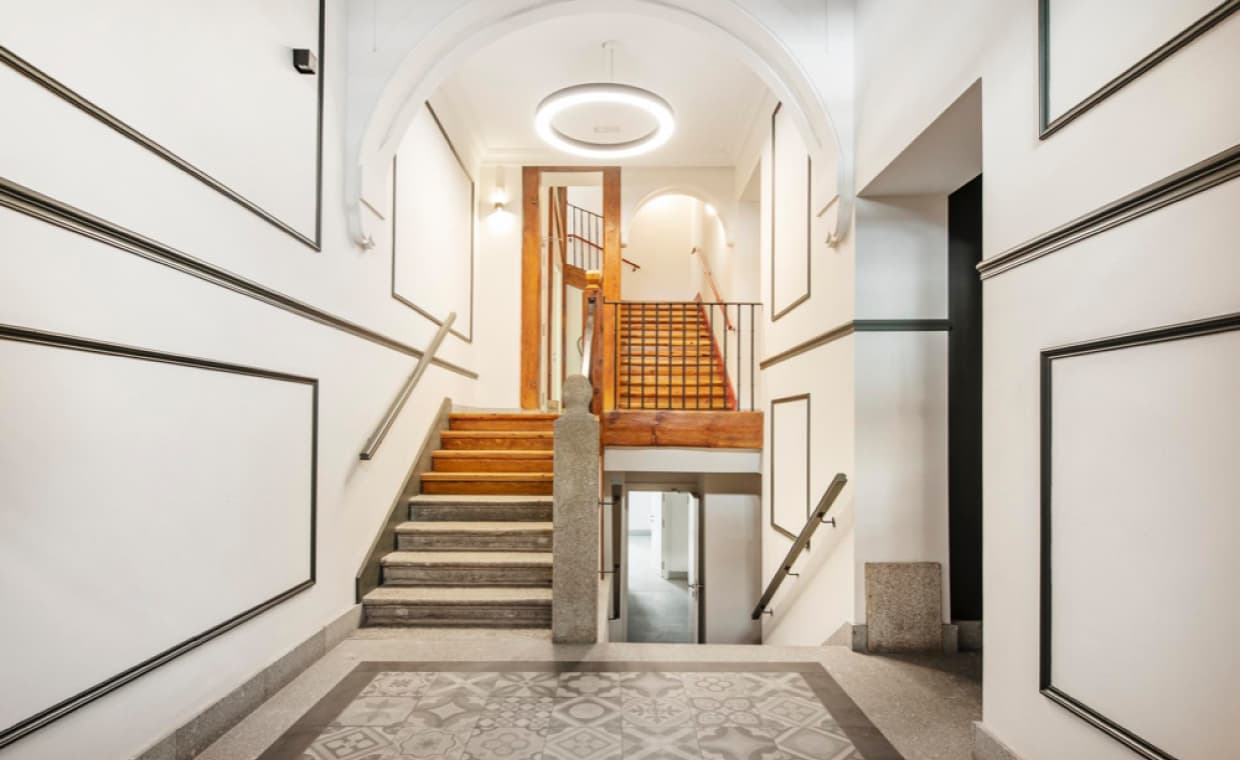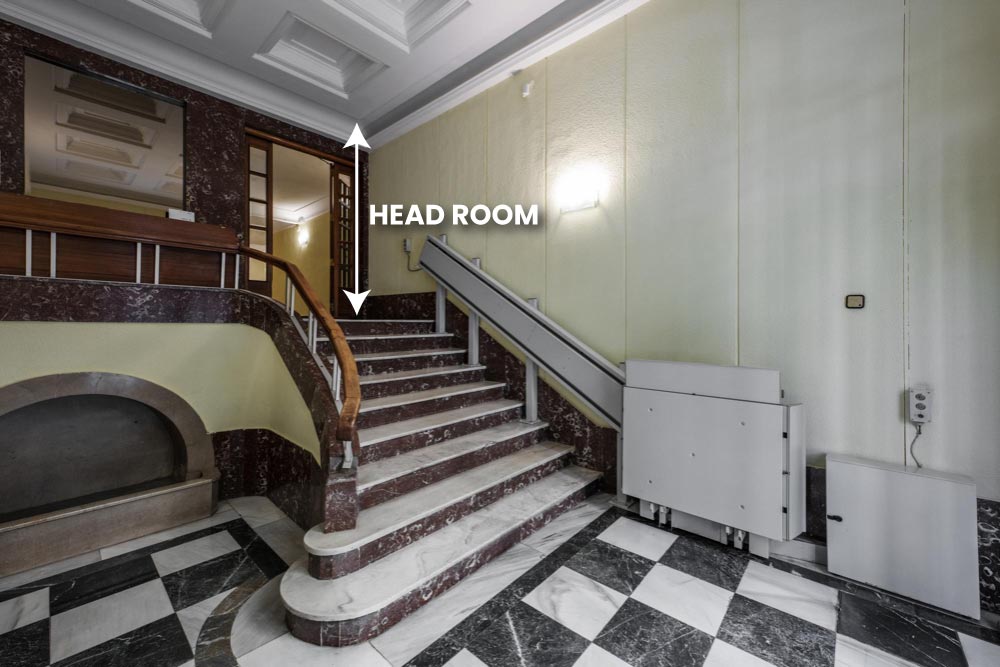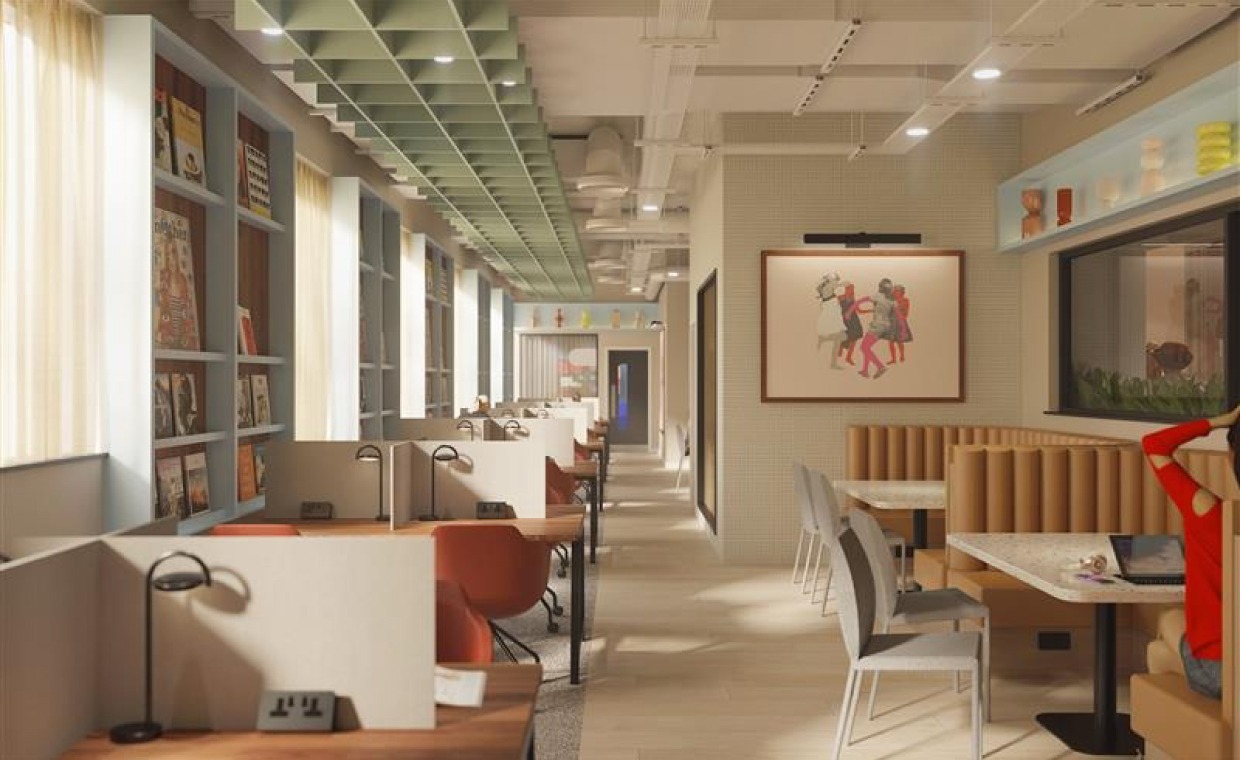
Table of Contents
Quick Review
Staircase headroom is the vertical distance between the steps and the ceiling above them. It ensures that a person can move up and down the stairs safely and comfortably without hitting their head.
Guidelines for staircase headroom:
- As per national and local building codes in India, the minimum staircase headroom should be around 2.1 metres.
- For residential buildings, the headroom is usually kept between 2.1 m to 2.2 m. In case of space constraints, consider alternative staircase designs.
- In public buildings, where foot traffic is higher, the standard headroom height should be not less than 2.2 m.
- Factors influencing staircase headroom include the type of staircase, stair angle, ceiling profile, and landing placement.
- If the headroom space is limited, you can improve it by redesigning the stairs, using open risers, reducing the stair angle, modifying the ceiling structure, or adjusting the tread-to-riser ratio.
The staircase is one of the most important architectural elements in any multi-levelled structure. Although riser elevation and tread depth usually take centre stage, an equally essential yet oft-ignored dimension is staircase headroom. This refers to the vertical clearance between the edge of a stair tread and any overhead barrier like the ceiling or other obstruction. One must understand that poor or insufficient headroom is both uncomfortable and dangerous.
In this blog, Gharpedia discusses the importance of adequate staircase headroom, the minimum clearance requirements, and smart design considerations to create a safe, functional, and visually appealing staircase. Identifying this detail at an early stage of the planning process helps avoid expensive alterations, ensuring the occupied space remains comfortable and compliant for years to come.
What is Staircase Headroom?

Staircase headroom refers to the clear space between the nosing of a stair tread and the ceiling or any other object directly above it. When measuring the staircase, a sufficient clearance must be provided to allow people to move freely without bending or worrying about hitting their heads. The headroom is measured with the sloped plane of the staircase, from the step to the ceiling above.
These requirements are crucial in small houses, attic conversions, or commercial spaces, as they are essential for both functionality and aesthetics. Ensuring adequate headroom during staircase construction is not just a matter of comfort but also a fundamental principle of adhering to building codes and safety standards.
Also Read: Components or Parts of a Staircase: Know Before You Design
Importance of Adequate Staircase Headroom
Adequate staircase headroom is essential for both safety and user comfort. When headroom is too low, it increases the risks of head injuries and also creates a claustrophobic feeling. From a design perspective, sufficient headroom offers better light flow, openness, and overall spatial harmony.
In residential projects, it allows for natural movement between floors without any psychological or physical discomfort. In commercial buildings, it ensures compliance with safety codes, which are often more stringent due to higher foot traffic.
Builders, designers, and homeowners alike must prioritise this detail, particularly when working with space-saving designs. Ignoring headroom regulations can result in failed inspections, expensive redesigns, and compromised safety for occupants. In multi-storey properties, especially those with compact or overlapping floor plans, accurate headroom calculations help avoid logistical challenges during later construction phases.
Minimum Headroom Requirements for Staircases
The minimum staircase headroom height is governed by national and local building codes. These guidelines ensure universal safety standards. In India, the recommended minimum headroom for a staircase is around 2100 millimetres (2.1 metres). This measurement is taken vertically from the stair nosing to the underside of the ceiling or any obstruction above.
This clearance must be maintained throughout the entire usable length of the staircase. That includes turns, landings, and areas where ceilings might slope or drop. Staircases that do not meet the minimum standard may require structural modification or result in denied occupancy certification from local authorities.
Residential Staircase Headroom Height
In residential settings, comfort and safety are key. The ideal headroom of a staircase in homes is typically between 2100 and 2200 millimetres. This range provides sufficient space for users, regardless of height, to move freely without feeling obstructed.
In duplex flats, loft conversions, or smaller apartments, builders may be tempted to reduce headroom to fit staircases into tighter zones. However, doing so often leads to awkward use or even potential injury. If space is tight, alternative staircase styles such as spiral or alternating tread stairs may offer a better solution without compromising head clearance.
Commercial Staircase Headroom Height
Commercial buildings such as offices, malls, and hotels experience high foot traffic and must meet more stringent construction standards. The staircase headroom in these spaces is often kept higher than in residential settings, with the standard being no less than 2200 millimetres. This allows easy flow and safe movement even during peak usage.
In workplaces, especially those involving manual labour or equipment transport, increased headroom prevents accidents and supports better navigation. For example, in hospitals or schools, inadequate headroom can pose risks during emergency evacuations. Public buildings must also accommodate a wider range of users, including those with mobility aids, which makes maintaining optimal clearance even more critical.
Staircase Headroom Design Considerations
Good staircase headroom design is all about efficient planning. It begins with accurately measuring the floor-to-ceiling height and determining how much vertical and horizontal space the staircase will occupy. Factors to consider include:
- Staircase type: Straight, L-shaped, U-shaped, and spiral stairs all affect available headroom differently.
- Staircase angle: A steeper staircase may require creative ceiling adjustments to maintain headroom.
- Ceiling profile: Sloped or vaulted ceilings can affect clearance differently than flat ceilings.
- Landing placement: Strategic placement of intermediate landings can help avoid low headroom points.
Design professionals often use 3D modelling tools to visualise these measurements before construction begins. This helps identify potential clearance issues and allows the team to test alternative layouts. Additionally, finishing materials like false ceilings or decorative panels must be factored into the calculations to ensure that the final height remains within the recommended range.
Also Read: Key Considerations for Staircase Design You Must Know
Tips to Increase Staircase Headroom
When limited headroom is an issue, consider the following strategies:
- Repurpose the Layout: Modify the staircase to an L-shape or U-shape to redistribute the headroom effectively.
- Open risers: Open-riser stairs do not technically increase headroom. They create a visual sense of spaciousness.
- Reduce the stair angle: A shallower angle makes the staircase longer, enhancing head clearance.
- Alter ceiling structure: Sometimes, the ceiling above the stairs can be recessed or remodelled to get more clearance.
- Tread and riser ratio: Gradually making the tread deeper and lowering the riser allows for easier compliance with clearance needs in the longer run.
These solutions may be used separately or together, depending on the complexity of your space and intended use.
Common Mistakes to Avoid When Designing Staircase Headroom
The failure to address headroom calculations early in the construction process is one of the most frequent mistakes in staircase planning. The result is awkward workarounds, such as cutting holes in the ceiling, last-minute design changes, or even demolishing and reconstructing the stairway.
Some other errors include:
- Misjudging the extent to which stair rotation or switchbacks capture overhead space. Treating HVAC ducts, beams, or other obstructions in the ceiling
- Wrong measurements of the design
- Excessive use of templates on the internet without considering modifications to sites
- Failure to consider the last finishing of the ceiling or floor depths.
To prevent such issues, always take precise site measurements and consult a structural engineering professional during the preliminary planning phase. A well-planned system, backed by expert advice can save a significant amount of time and money.
Also Read: 8 Staircase Decorating Ideas For All Types Of Staircases
The Best Storage Ideas below the Staircase!
FAQ
01. What is the ideal headroom height for residential staircases?
The ideal staircase headroom in homes ranges from 2100 to 2200 millimetres, ensuring both comfort and safety for everyday use.
02. Why is maintaining proper staircase headroom important?
Proper staircase headroom prevents head injuries, supports safe movement, and ensures compliance with building codes. It also improves the spatial feel of the area.
03. What are some design tips to maximise staircase headroom?
You can increase headroom by adjusting the staircase layout, lowering the stair angle, or modifying ceiling shapes to provide additional clearance.
04. Can headroom adjustments be made to existing staircases?
Yes, although they may involve structural changes. Solutions include ceiling modifications, adjusting tread or riser dimensions, or changing the stair type entirely.






























