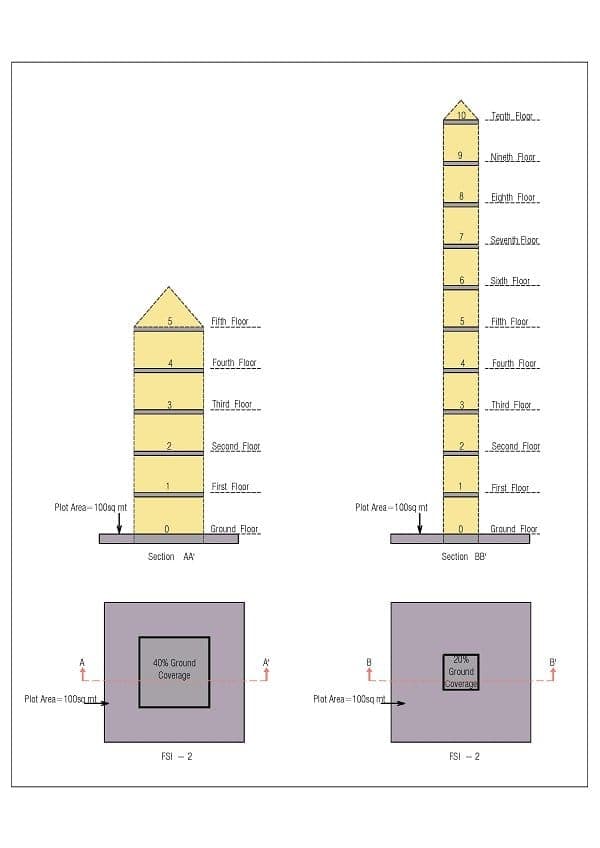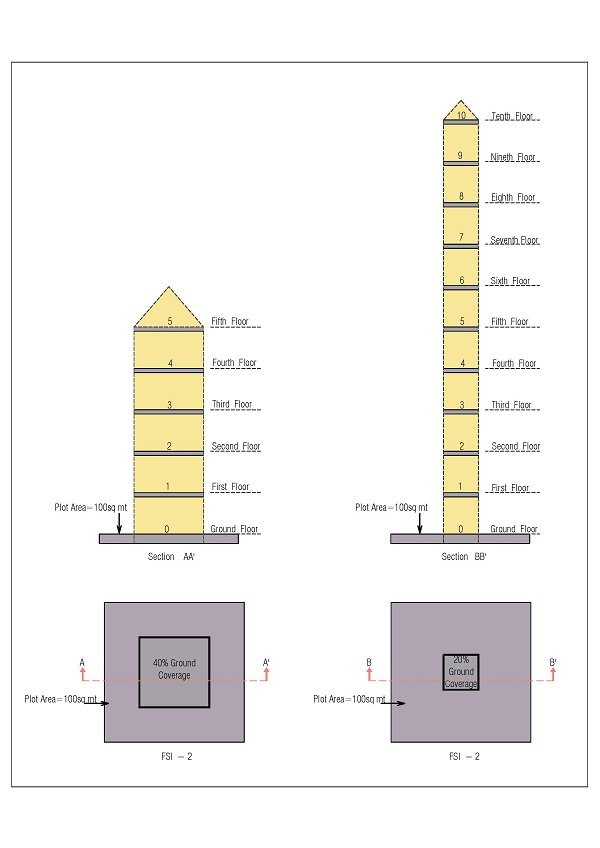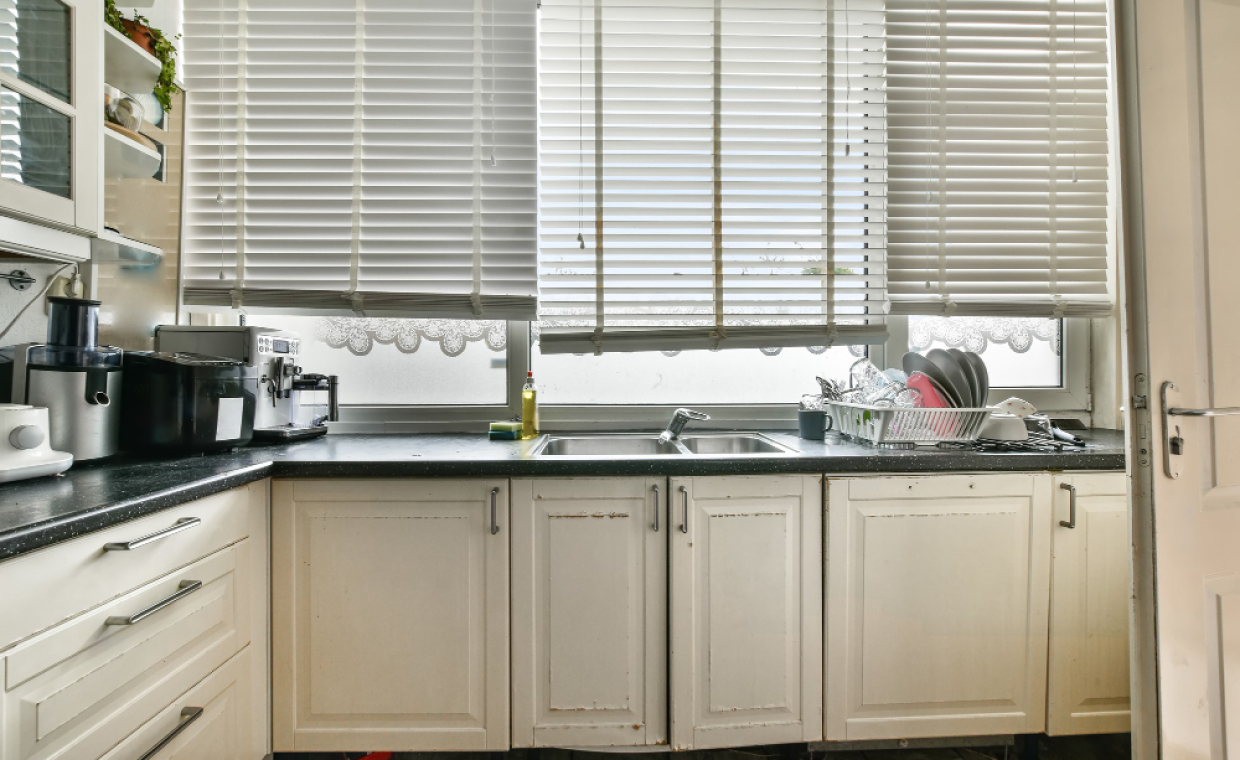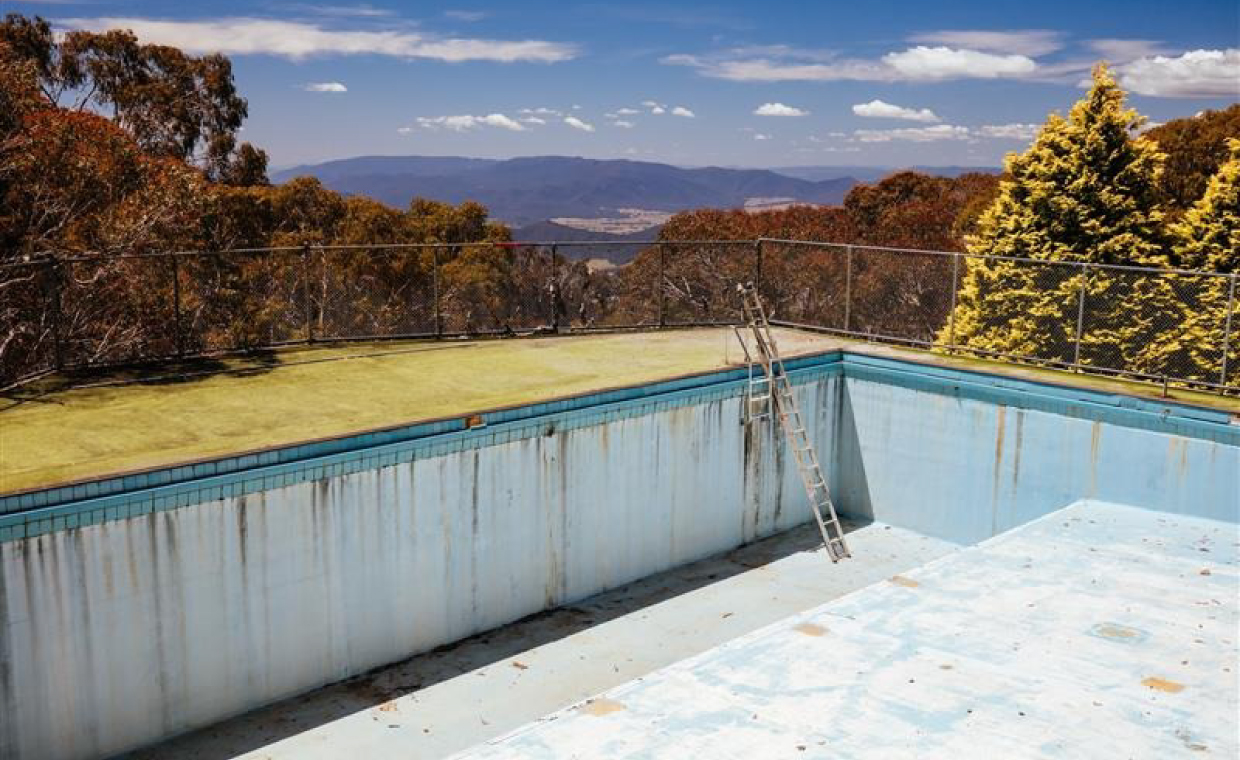
Table of Contents
FSI means floor space index or floor area ratio. It is a ratio of total covered area of construction to the plot size i.e. area of the plot.
For example suppose the land area is 10,000 Sq. ft. and F.S.I permissible is 2.00, you cannot construct more than 20,000 Sq. ft. on the plot, overall, depending upon the ground coverage allowed, margin and height of the building Permissible.
What is FSI in Construction of Building?
E.g. Definition of FSI given in Kolkata By-laws: “Floor Area Ratio” or the letters “F.A.R” (being the abbreviation of the whole words “Floor Area Ratio”) mean the quotient obtained by dividing the total floor area on all floors of a building by the area of the plot as follows:

E.g. Definition of FSI given in Mumbai By-laws: Floor Space Index (FSI). means the ratio of the combined gross floor area of all floors to the gross area of the plot, viz:


F.S.I may or may not include public /service areas such as parking, common areas like stair case, Lift, passage, basement for parking, air conditioning etc depending upon the regulation of the local authority. They vary from city to city and state to state, and hence one need to check it with local authority. Recently some municipalities, everything that is constructed or covered is included in calculation from irrespective of use except basements.
Even in one city there would be different permissible F.S.I for different areas of the city .i.e. F.S.I may be different for old area of town called ([simple_tooltip content=’Old area of Town’]Goathan[/simple_tooltip]), new developing areas, business or downtown, bazaar areas and so on. The F.S.I may also vary depending upon the ground coverage i.e. foot print .i.e. sometimes if you occupy less area on ground you may get higher F.S.I.
What is Normally not Covered in Calculation of FSI?
Mumbai by-laws: Area free of FSI (as per DCR)
The following are not counted in FSI calculations:
- Basement exclusively for parking and other anxillary users like AC plant room, AHU rooms, meter room, DG set room, STP, UG tank in basement.
- Stilt Parking
- Area of staircase rooms, staircase and passage in stilt, basement and parking floors exclusively used for parking.
- Lifts and lift lobby (lobby area to an extent equal to lift area, additional lobby areas are counted)
- Pump rooms, substations, utility areas, security cabins
- Shafts
- Lofts
- Canopy
- Porches
- Chajja up to 1.2 m from building at lintel level only and 0.75 m from balcony at minimum 0.30 m level difference with reference to the floor level and thickness of chajja to be restricted to 0.15m.
- Parking spaces upto extent of 25% additional required for residential and 10% for commercial.
- Fire escape chutes of 1.5 x 2.5 m
- Refuge areas upto 4% of habitable flats of the floors above refuge floors served by it.
- Fire check floor / service floor of height not exceeding 1.8 m.
- Entrance lobbies in stilted portion not exceeding 7.20 m.
- Open to sky swimming pools at terrace above top most storey or on top of top most Podium and Ground.
- Area of service duct abutting toilets not more than 1.20 m. In case of high rise more than 70 m then 2m width is allowed by commissioner.
- Glass facade/glazing not exceeding 0.30 m from building line in non residential building.
- Servants’ toilets not exceeding 2.2 sq.mt at staircase midlanding and at stilt, parking levels.
- Society Office upto 12 sq.mts. if there are less than 20 apartments and 20 sq.mt if more
- Gymnasium upto 2% of FSI area
In few municipality/ corporation balcony, common passage etc are also not covered in calculation of FSI.
For knowing the exact FSI available, you not only have to study the by-laws/ development local regulation of load authority, but you have also to study it with respect to e.g. tenure of land, its location in city, width of road on which it abuts etc
Sometimes there is no prescribed FSI, and construction is regulated by mean of maximum permissible ground coverage and maximum height of building with respect to width of road at on which it abuts. Sometimes, there are height restriction i.e. even if you may be able to get FSI, you are not allowed to build beyond certain height.
How to Know How Much FSI is Used in Your Building?
For e.g. now in your apartment building , just add area of all flats. divide it with land area. You will get FSI used or sold commercially. If it is more than what is permissible, check whether common amenities are excluded for calculation of FSI. Suppose you have 4 flats per floor.
Check with area as follow in a given plot of 10,000 sq.ft.
Flat: no. 1 – 950 sq.ft.
Flat: no. 2 – 1250 sq.ft.
Flat: no. 3 – 1050 sq.ft.
Flat: no. 4 – 1100 sq.ft.
Total flat area per floor – 4350 sq.ft.
And you have Ground (G) + 4 floors
Then area of all flats = 5 x 4350 = 21750 sq.ft.

However the FSI rules are tricky and how much FSI would be available on a particular plot of land or how to use and exploit maximum fSI. One must consult your Architect/Engineers. They are the right people to help you in such situations of technical issues.
Also Read:
What is the Difference Between Carpet Area, Built-up Area and Super Built-up Area?
Can I start construction without Permission from local authority?
Covered Balcony Ideas for Your House!
4 Simple Steps to Calculate the Carpet Area of Your Flat or House!






























