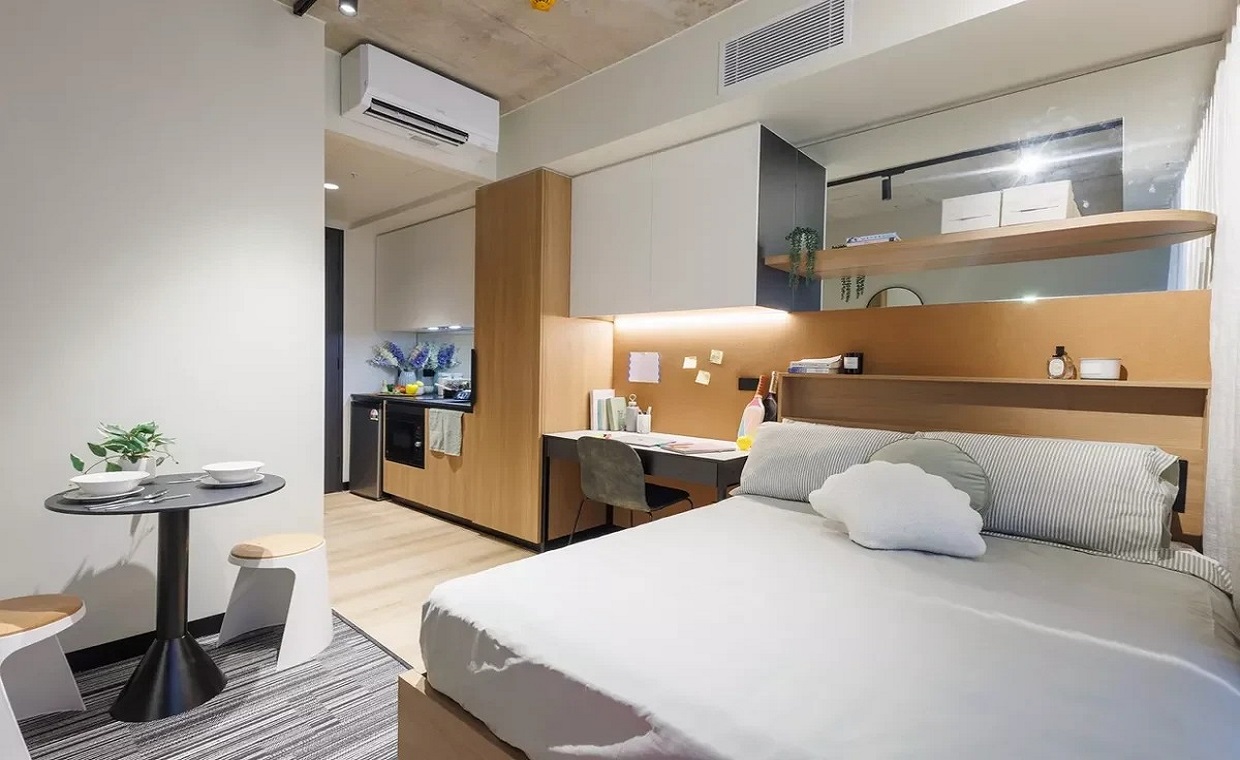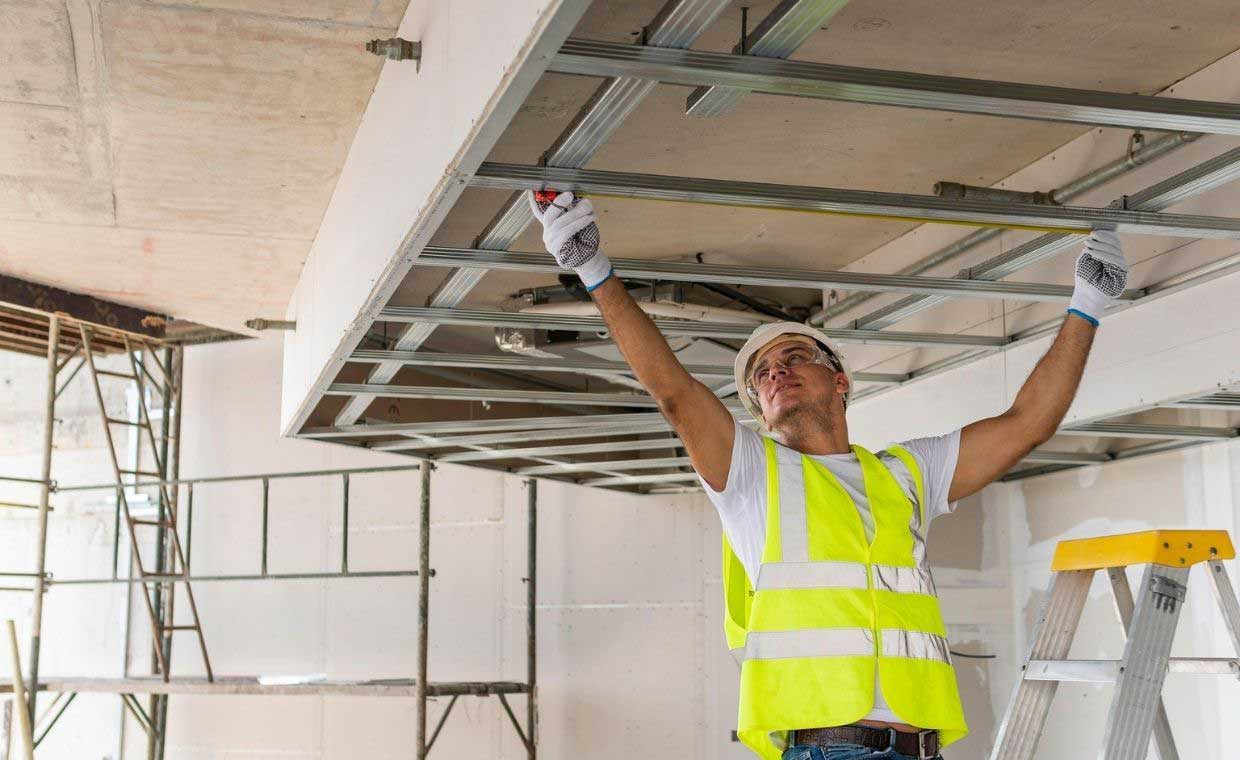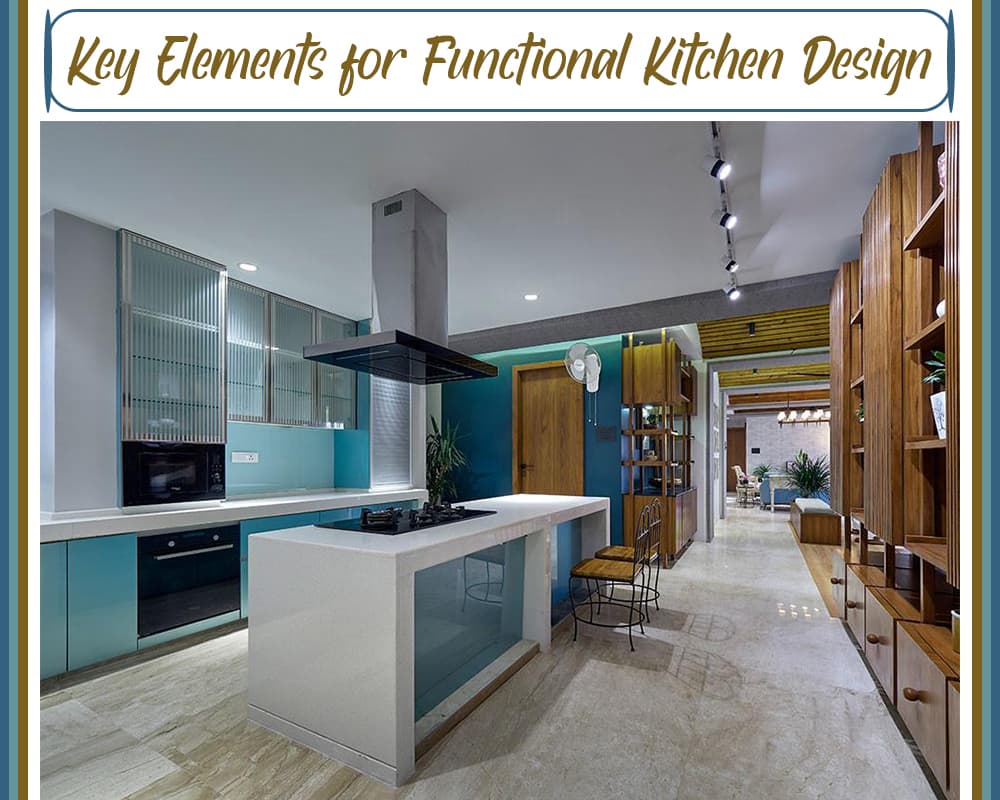
The kitchen is one of the most important rooms in your home. It serves multi-purposes, from practicality and preparing meals, to its social side and acting as a space where you can host guests. When designing your kitchen there are lots of elements you need to think about in order to create just the right space. Below you’ll find a guide to help you create a functional kitchen for your home.
Tips for Functional Kitchen Design of Your Home
01. Kitchen Layout and Flow
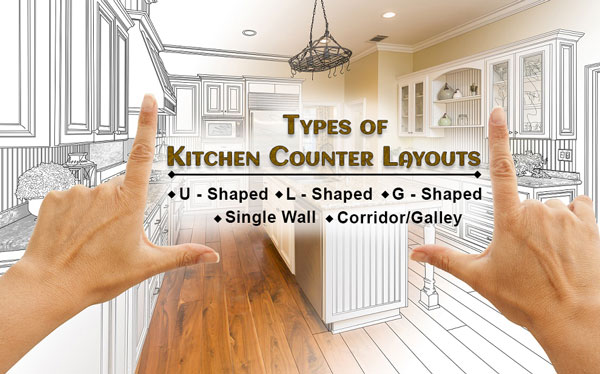
One of the first things you need to think about is the flow of your kitchen. How easily can you move around the space, and find everything you need? Think carefully about the layout of your kitchen. Generally speaking, there are six kitchen layouts you can choose from. These include L, U and G shaped, alongside single-wall, island, and galley. Look through these options and see which one suits your home the best. Always see that you have a practical and workable “Kitchen triangle”
If you want to know more about various kinds of kitchen layouts can be found here – The Secrets of Kitchen Layouts: Types of Counter Arrangements! And Refer also to the Kitchen Layout Guidelines.
02. Kitchen Storage Space
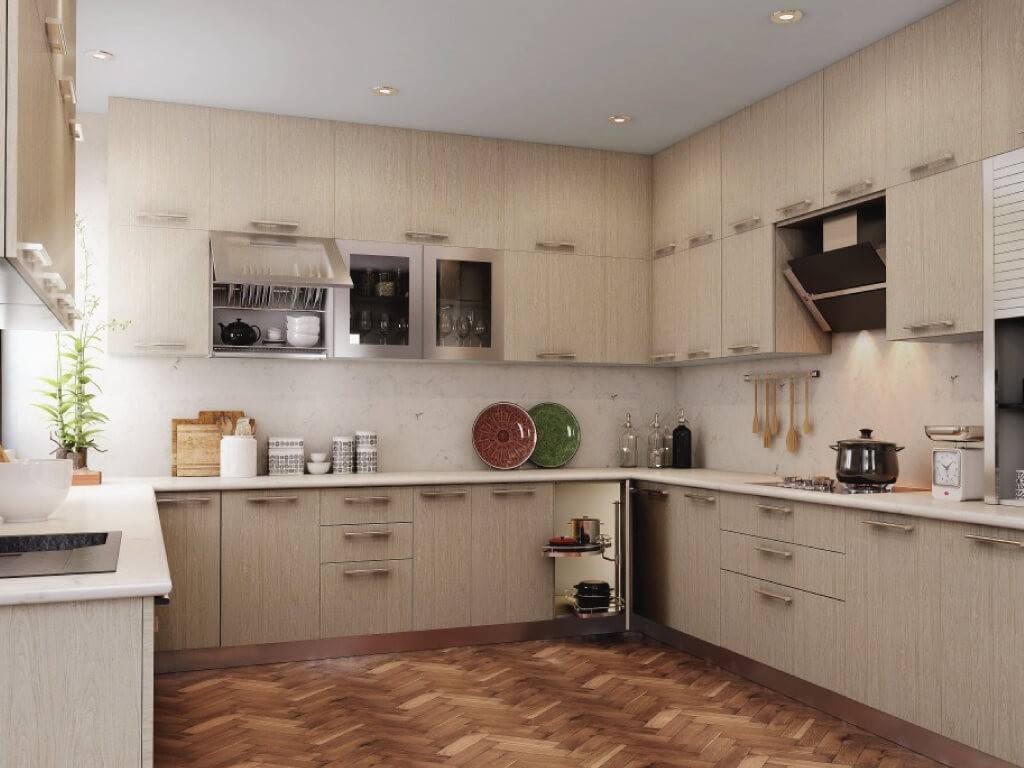
Part of your layout will include your sorting out your kitchen storage. No matter the size of your kitchen, aim to utilize all of the space you have available. From those awkward nooks and crannies to the backs of cupboard doors – there are plenty of ways you can get creative with your kitchen storage. It’s worth sorting through old items that are taking up room to maximize your space. We recommend getting a new set of pans that can be stored in your kitchen for easy access.
See here some tips you can follow in your kitchen before you schedule kitchen storage –
03. Kitchen Lighting
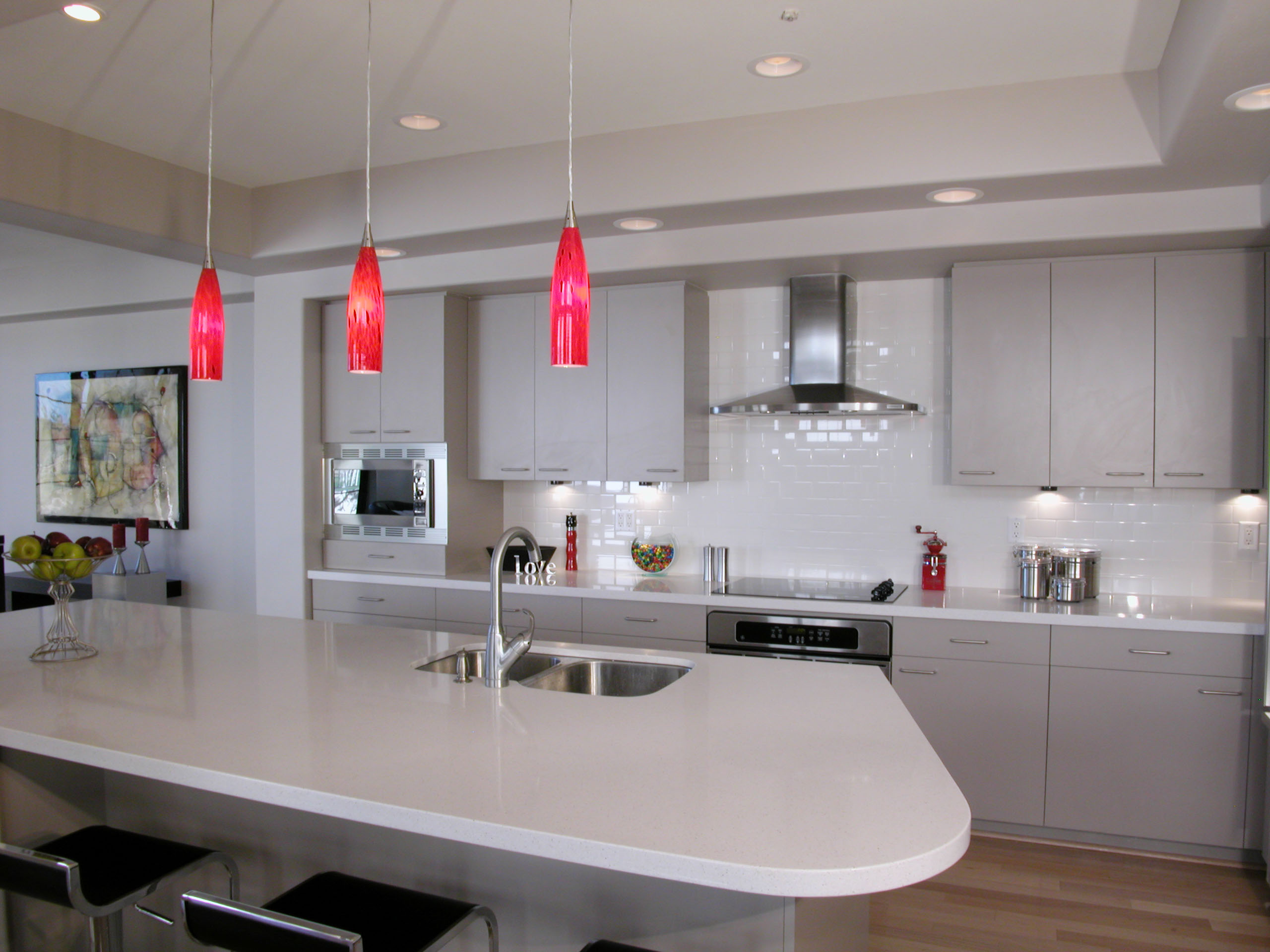
It’s also worth spending time thinking about how you’re going to light your kitchen. Lighting can make a drastic difference in the atmosphere of a room. You can update your old fixtures to give the space a new lease of life. You could install lights under the cupboards, which are great for aesthetic, as well as practical purposes. You could opt for exposed bulbs to add an industrial edge to the space. There are lots of different lighting choices and you can find one which suits your space.
The market offers a variety of rustic, fancy, adjustable and fixed lights. Look at the different light fittings in the kitchen here – Unique Kitchen Light Fixtures – that will improve your kitchen style.
04. Kitchen Personality
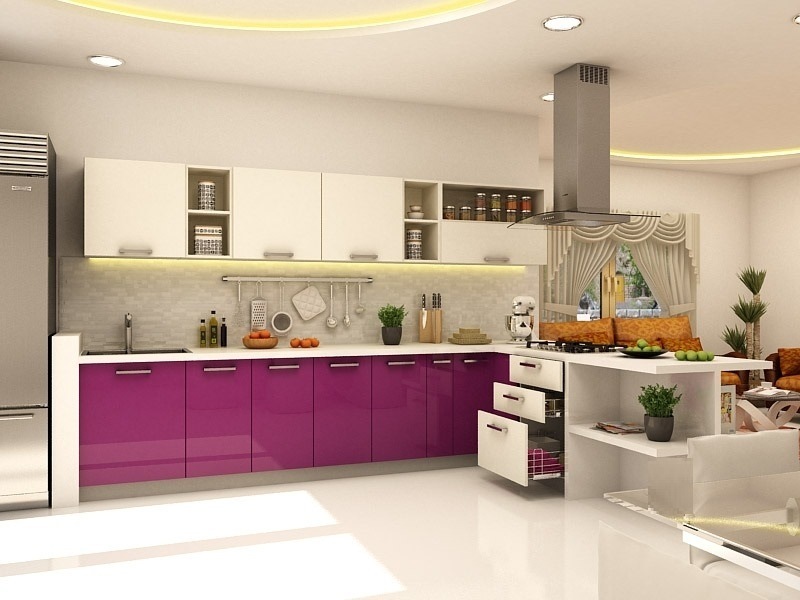
This leads us nicely on to a very important part of your kitchen design. You need to think about your personal preferences and tastes. Kitchen designer, Jane Taylor, told House and Garden that she often asks clients how they want the kitchen to feel, rather than look. Keep this in mind when designing your space. You want your kitchen to feel like yours rather than taken straight out of a showroom. Whether you want your beloved cookbooks on display or paint the cabinets your favourite colours. Don’t be afraid to inject some personality into your space.
In final note, when designing a functional kitchen you want to strike the balance between practical and comfortable. It’s part of your home so it should reflect your personal preferences too. What would your ideal kitchen be like?
Do you ever wonder, How do I make functional kitchen? Here are some room expanding ideas that will demonstrate you how to create a functional kitchen –
You should also look here for the best kitchen designs –
Gharpedia Kitchen Designs

























