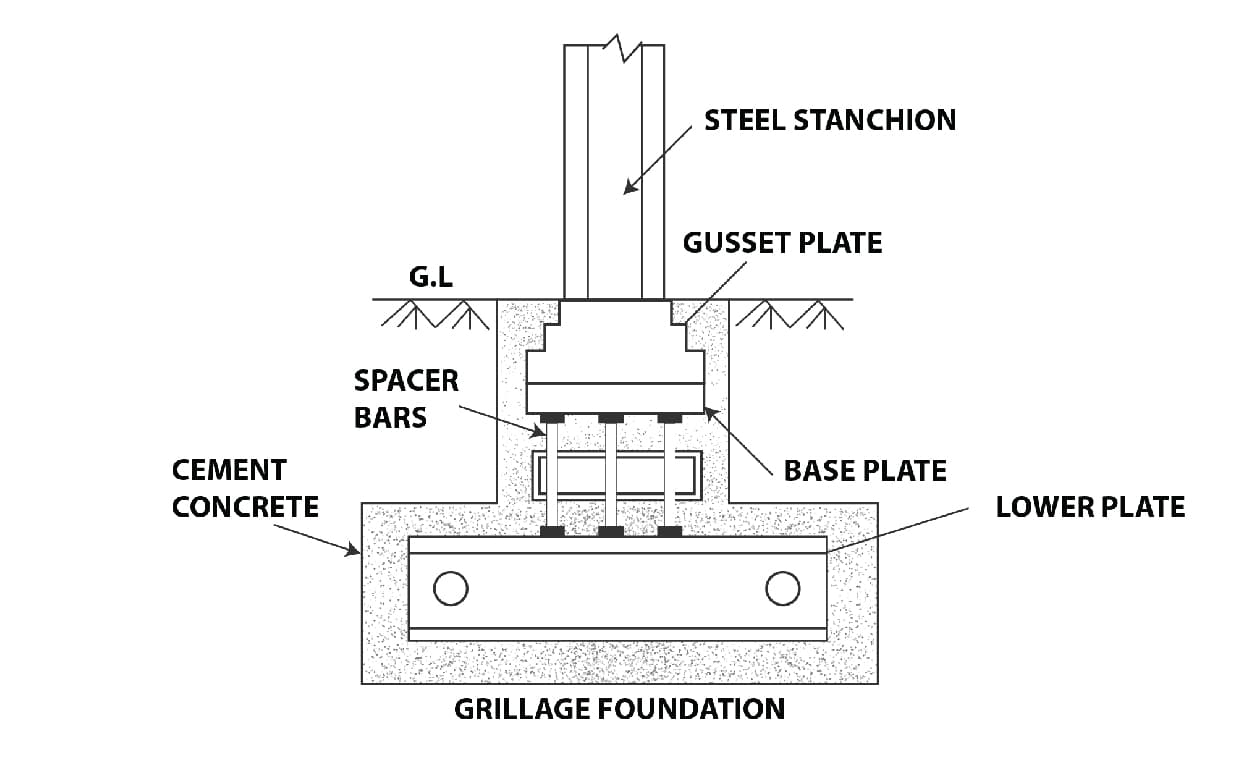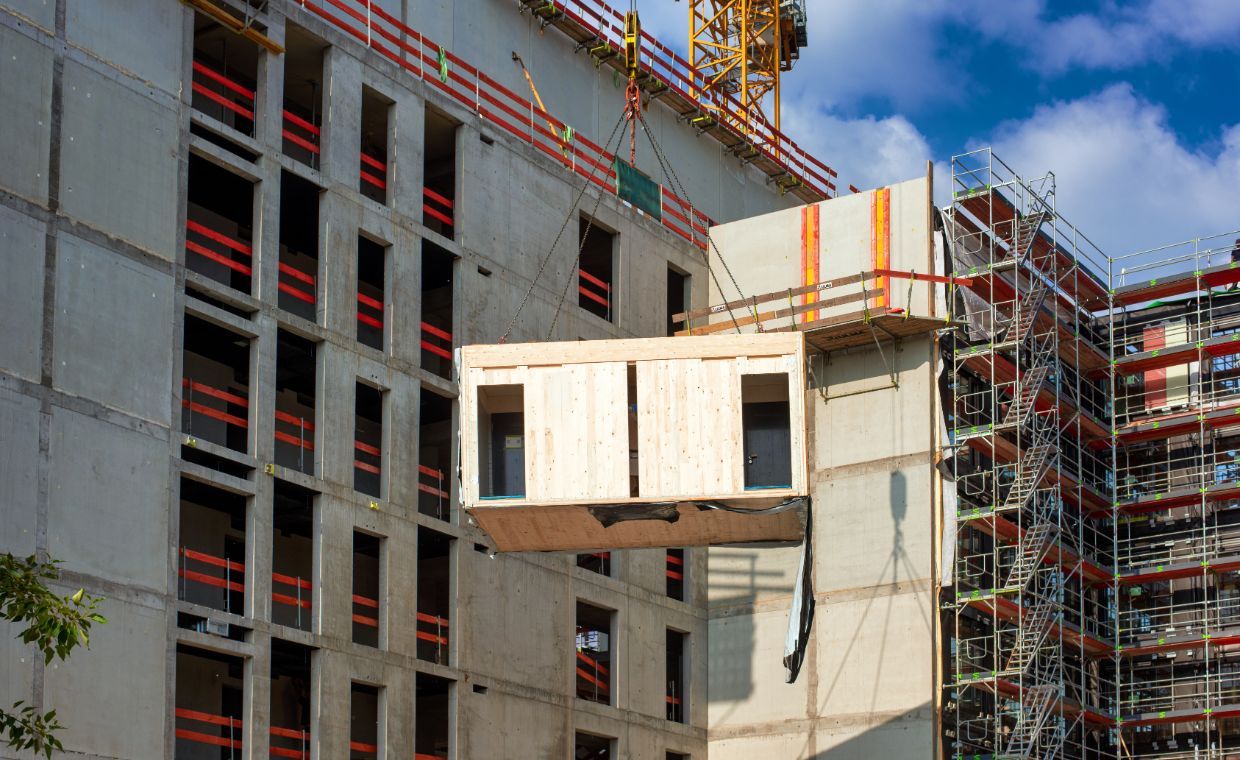
For distributing loads to the underlying soil and supporting large structures, a grillage foundation is a flexible and effective solution. With this technique, the load gets distributed over a larger area through the use of an interconnected system of girders and beams, which reduces the pressure on the soil and minimises the chance of settlement.
In other words, to distribute the load over a large area, a grillage foundation has one or more tiers of beams (either steel or wood) superimposed at right angles to one another over a concrete layer. Typically, you will see this type of concrete foundation in massive structural columns, piers, and scaffolding. Despite having a similar appearance to other foundation types, grillage footing is unique. Compared to traditional foundations, which can be up to three meters deep, grillage foundations only need to be one to one and a half meters deep. This foundation is the most cost-effective method for transferring heavy loads from a column to soil with a low load-bearing capacity.
Features of the Grillage Foundation

- Grillage foundation is typically built as a monolithic reinforced concrete structure. The metal framework (steel for grilling) transfers the load of the building and piles uniformly, providing resistance. The grill unifies the foundation into a single structure.
- A minimum distance of 800 mm is a must between the grillage beams to facilitate the pouring and compaction of concrete.
- The depth of concrete beneath the lowest tier is 150 mm.
- The concrete filler avoids corrosion and retains the beams in place because it does not carry any load.
Design of Grillage Foundation

- It is necessary to calculate the loads and moments that the superstructure will impose while designing the grillage foundation.
- Determine the required base area for the allowed ground-bearing pressure. This value will help calculate the number and size of beams for each layer of grillage.
- It will help determine the dimensions of the beams needed to resist the bending moments and shear forces.
- One must follow the construction and loading standards to meet the design requirements.
Uses of Grillage Foundation

- Grillage foundation comes in handy in the absence of firm rock soil and where mat foundation is not an option.
- As it does not require deep excavation, it saves money.
- One can safely transfer heavy building loads using a grillage foundation.
- The primary project for an electrical transmission line and the foundation for a telephone tower both use the grillage foundation.
Construction of a Grillage Foundation

- To have a stable monolithic grillage foundation, the framework needs to hold the grillage in place.
- The formwork is made from edge boards shaped into rectangular troughs.
- The height of the formwork is between 1 and 1.5 feet, and the width should be the same as the building’s minimum wall thickness.
- Reinforcement must be linked with the same binding wire, and the same minimum space must be maintained between the frame and the side of the formwork.
- A space of 6 and 8 inches between each grillage is a must. Create a framework using binding wire for reinforcing connections inside the formwork. However, this is just a basic guidelines but main design would depend upon the structural designers.
- The next step is to prepare the concrete using the cement mixer and then pour it into the formwork in a continuous cycle.
- It is necessary to position the connections at a height of approximately 25 to 30 mm for them to completely immerse in the concrete. Be cautious while pouring the concrete to avoid the formation of unwanted cavities.
- After the surface is filled, level it and allow it to dry. After the concrete has had sufficient time to cure, you can remove the formwork. The foundation is now ready.
Types of Grillage Foundation
Grillage foundations fall into two categories:
- Steel Grillage Foundation
- Timber grill foundation
Let’s look at the grillage foundation in more detail.
01. Steel Grillage Foundation

The steel grillage foundation is composed of enclosed concrete and steel beams arranged in single or double tiers. Steel beams, sometimes called rolled steel beams, are its structural basis; therefore, their name accurately describes their purpose and composition.
A minimum coverage of 10 cm is a must on the outer sides of the outer beams and above the upper flanges of the upper layer. The concrete cover beneath the bottom beam should be at least 15 cm thick. A few 25mm pipe separators and 20mm spacer bars keep the grillage on all tier beams in place. The beams are positioned appropriately so that concrete can be poured between them and compacted.
The distance between the flanges of the beams should be between one and a half and two times the width of the flange, with a maximum distance of 30 centimetres. If the beams have more space than the maximum specified spacing, the concrete between the beams will not be rigid.
02. Timber Grillage Foundation

A properly designed timber grillage foundation can provide cost-effective structural support for load-bearing structural walls in permanently waterlogged areas. Here, the load-bearing capacity of the soil will be low. Steel joists are better than wooden planks and beams in such cases.
Instead of using concrete blocks, this foundation makes use of a wooden platform made up of wooden planks ranging in thickness from 50 mm to 75 mm. A timber beam of the same section as the wooden post is placed at right angles to the direction of the beams. This is followed by another layer of planks and maybe a 7.5 cm to 10 cm thick upper layer of planks spanning the entire width of the wall base.
Pros of Grillage Foundation
- When compared to the time needed for installing and casting a traditional foundation, the grillage foundation installation and casting process takes significantly less time.
- The construction of important structures like scaffolding and column piers is possible with grillage foundations.
- Reduces structure vibration and does not require deep excavations.
- These foundations help in controlling the evocation of heat.
- It can substantially minimise vibrations and spread heavy structural loads over a larger area.
Cons of Grillage Foundation
- There is a need to fill and heat the space between steel beams, which requires qualified workers.
- It is unsuitable for sufficiently greater depth and requires the construction of piles.
- Uplift pressure can damage this type of foundation.
- To build a grillage foundation, one must excavate a larger area, which increases the cost of construction.
- There is a need to cover the steel joists with concrete to stop corrosion.
- This type of foundation is not suitable for multi-story buildings, thus demanding pile foundations.
Conclusion
Grillage foundation reduces the time required for the installation process due to its simplicity. The grillage foundation accommodates different construction requirements, making it suitable for a wide variety of construction techniques.
Also, check out these interesting articles on the foundation:
Image Courtesy: Image 4
Author Bio
Fathima Israr – I’m Fathima Israr Khan, an MTech second-year student in Geotechnical Engineering at NIT Silchar.






























