Every structure rests and survives because of its foundation. Any structure can remain stable on the ground only because of the well-designed foundation system. Hence, we can say that the foundation of the structure plays an important role same as legs play in the human body. The primary function of the foundation is to transmit the load of the entire building, to the soil below. There are various types of foundation from which, you can choose for your home based on the type and quality of soil, loads on foundation, level of water, climate, moisture conditions, and of course your budget etc. There are two types of foundations such as Shallow foundation and Deep foundation. Here we are going to discuss about the raft foundation, which is also a type of Shallow foundation.
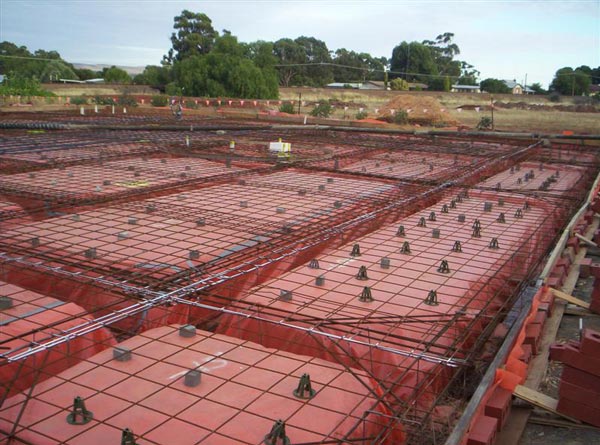
What is a Raft Foundation?
The Raft foundation is also called mat footing. It is a combined footing that covers the entire area under a structure and supports all the columns. A Raft foundation is a large slab made of concrete which can support a number of columns and walls. The slab is spread out under the entire building or at least a large part of it which lowers the contact pressure compared to the traditionally used strip or trench footings. The raft tends to bridge over the random deposits and eliminates the possibility of differential settlement.
According to ‘R. Barry’ (Author of The Construction of Buildings), Raft foundation is continuous in two directions, usually covering an area equal to or greater than the base of a building or structure. They are used for lightly loaded structures on soils with poor bearing capacity or where variations in soil conditions necessitate a considerable spread of the load, for heavy loads in place of isolated footing, where differential settlements are significant.
Mat or Raft foundation is used to reduce settlement on highly compressible soils by making the raft and the weight of structure approximately same to the weight of soil excavated. Raft foundation is also used to support storage equipment, storage tanks, chimneys and various industrial structures. A Raft foundation may undergo large settlements without causing harmful differential settlement. For this reason, almost double the settlement of that permitted for individual footings, is acceptable for rafts. Usually, when hard soil is not available within 3 to 4 m, a Raft foundation is adopted if the soil is weak. The raft may have of reinforced concrete beams with a relatively thin slab underneath.
Raft foundation transmits the total load of the building, to the entire building area. Stress distribution mechanism of the foundation is very simple. Self-weight of the mat and the total weight of the structure is calculated and is divided by the total area of the foundation, it is covering to calculate the stress on the soil.
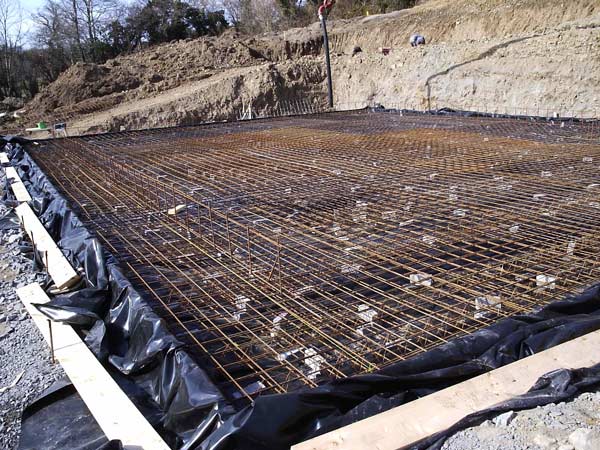
As in case of mat footing, the contact area of the foundation with soil is much more than any other type of foundation, so the load is distributed over a larger area and thus the stress on the soil is lesser and the possibility of shear failure of soil is also negligible.
The raft is laid on hard-core bed and usually thickened at the edges, especially if the very poor soil is there.
Raft foundation usually consists of either:
(a) thick reinforced concrete slabs covering the entire area occupied by the building and reinforced with layers of bars running at right angles to each other about 15 cm below the top surface of the mat, and another layer about 15 cm above the bottom, or
(b) inverted T-beams of reinforced concrete, with the slab covering the entire foundation area. The beams run under both directions and intersect under columns and support wall loads, if any.
Slab and beams are formed into an monolithic structure and act as a unit. Reinforcement is provided in the beams to support walls, if necessary. The basement floor is placed over the beams. Before the basement floor is placed, the space between these beams may be filled with cinders or some other such material. This kind of foundations are used on soft natural ground or fill where the power of the soil is very low and where piles cannot be used advantageously. A raft should be so shaped and proportioned that the center of area of the ground-bearing should, where practicable, be vertically under the center of gravity of its imposed load.
Raft foundations are stable so long as the underground conditions are undisturbed. Rise and fall of the underground water-table is dangerous for such type of foundations. Where ground water pressure is likely to occur, relief holes should be left in the mat to relieve the water pressure.
Types of Raft Foundation
The Raft can be classified into various type based on; criteria used for classification:
(a) Based on the Methods of Their Support
01. Raft Supported on Piles
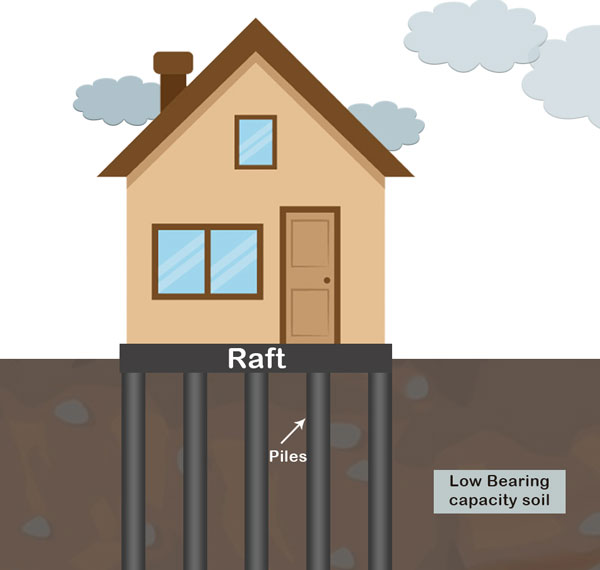
Piled Raft foundations are typically used for large structures and in situations where the soil is not suitable to prevent excessive settlement. They are an increasingly popular choice for high-rise buildings. In the situation where a Raft foundation alone does not satisfy the design requirements, it may be possible to increase the performance of the raft by the addition of the pile. The use of a limited number of piles, strategically located, may improve both the settlement & differential settlement performance and the ultimate load capacity of the raft.
02. Buoyancy Raft / Floating Raft Foundation
Buoyancy raft or Floating raft foundation is a reinforced concrete foundation which is designed and located in such a way that its weight and superimposed permanent load is approximately equal to the weight of displaced soil and/or upward pressure of subsoil water (groundwater).
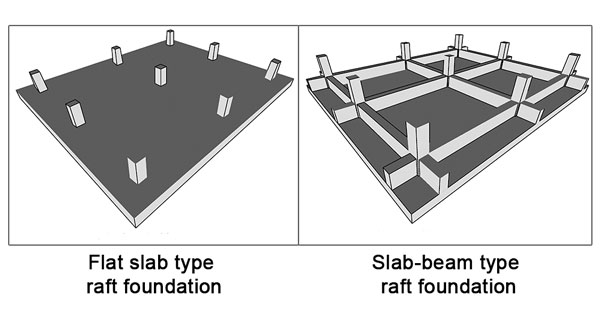
(b) Based on the Structural System Adopted for the Structure of the Raft
- Plain slab rafts which are flat concrete slab having uniform thickness throughout. This can be with pedestals or without pedestals.
- Beam and slab raft which can be designed with down standing beam or upstanding beam system.
- Cellular raft or framed raft with foundations slab, walls, columns and one of the floor slabs acting together to give a rigid structure.
To know more in detail about types of raft foundation based on structural system read the article, What are the Different Types of Raft Foundation?
When it is Adopted?
- When the structural loads are heavy or the allowable soil pressure is low, the use of spread footings would cover more than half of the building area, and it may prove more economical to use Raft foundation.
- In structures like chimneys, silos, cooling towers or buildings with basements, where continuous water proofing is needed and are in floating foundations, where a rigid structure like raft is needed to reduce settlements.
- They are also used where the soil mass contains compressible layers so that the differential settlement would be difficult to control.
- Load of the structure has to be distributed over a large area.
- According to ‘P. C. Varghese’ (Author of Foundation Engineering Geotechnical Aspects), in situations where individual footings may touch or overlap each other and it is advisable to excavate the full site instead of the ground under individual footings only. (In such situations, careful analysis should be made as to whether individual footings or rafts are more economical. In general, where settlements expected are small, individual strips and footings tends to be cheaper than rafts, which will require much more steel to carry increased shear and bending moments due to continuity.)
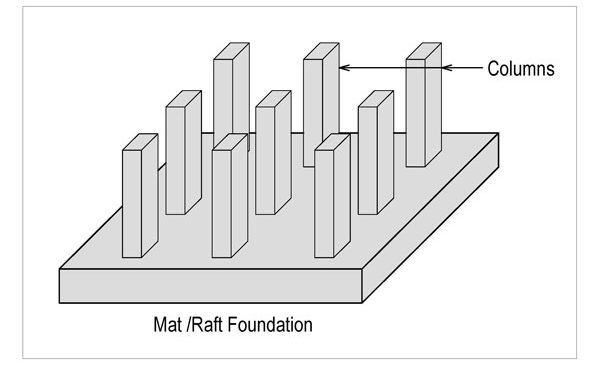
- Stress on soil needs to be reduced.
- There is a possibility of differential settlement if individual footings are used.
- When soil strata are unpredictable and contain pockets of compressible soil.
- The basement is to be constructed.
- Any other type of footing cannot be used advantageously.
- It is also a usual practice in these days, to use mat foundation over piles to reduce settlements. For this purpose, only part of the load is taken by piles. These are called piled rafts.
Advantages of Raft Foundation
- Mat footing can be provided where the shallow foundation is necessary and when the soil is poor.
- Mat foundation requires less earth excavation. According to ‘Derek Worthing’ (Author of The Construction of Houses), they are a fast form of construction with minimal excavation and are, sometimes, also used on soft clays as an alternative to the reinforced wide-strip foundation.
- When raft foundation is used in place of pile foundation, then there would be saving in time as well as cost.
Disadvantages of Raft Foundation
- Raft foundation is prone to edge erosion.
- Raft foundation requires more amount of reinforcement in some cases, and it will ultimately cost more.
- Skilled labours are required as compared to other foundation.
- Special attention is needed when the mat or raft foundation is subjected to the concentrated(point) load.
- Raft foundation requires more steel and concrete and hence it will be expensive.
Structural Design of Raft Foundation
For a successful design, the layout of rafts should be carried out with due consideration of both settlements and bearing capacity. For example, the flat slab analogy which has been very successfully used in many cases, has also led to structural failures in many other cases due to lack of understanding of the basics. It is very evident that the flat slab analogy based on small deflection is valid only where, the differential settlement between columns is small. In situations, where the differential settlements are large, flat slab analysis will never give us satisfactory results.
Design Approaches for Raft Foundation
Basically, the following two approaches have been used for design of rafts.
- Rigid foundation approach (Empirical approach without considering nature of the soil)
- Flexible foundation approach (Considering the nature of the soil by its modulus of subgrade reaction or its modulus of elasticity)
In the rigid foundation approach, the raft is assumed to be rigid and the pressure distribution is assumed to be either uniform or varying linearly. The rigid raft is designed either as a floor system, (flat slab or two-way slab) or as a series of combined footings in X and Y directions. Only the bearing capacity of the soil (but not its flexibility) is taken into consideration.
In the flexible foundation approach, we have the two models namely the Winkler model and the Elastic half space model. Here also we may design the whole raft as a single system using sophisticated software programs like finite element method or analyse them as a series of beams on elastic foundations in the X and Y directions by elemental analysis. In any case, we give about 1.5 m extension of the raft (or an edge beam) at edges, to take care of the uplift and other edge conditions.
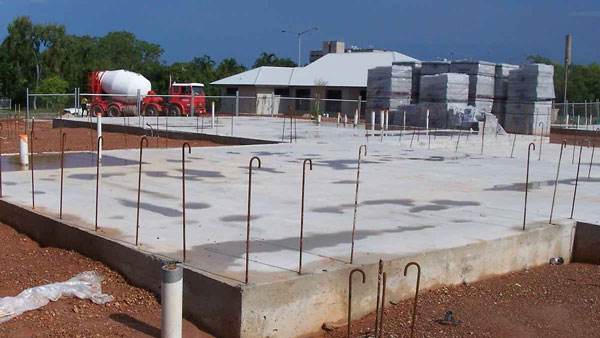
Steps to Construct Raft Foundation
Raft Foundations are constructed by these following steps:
- First, the excavation is done up to correct depth as per design.
- After excavation, the foundation bed is compacted by ramming
- Then, a waterproof plastic sheet is laid over the earth, and a thin layer of plain cement concrete (PCC) is poured just to create a perfectly flat and level base, for the foundation.
- After this, a waterproofing layer is installed, if it is a basement.
- And then, laying of reinforcement is done on spacers over the foundation bed.
- And at last pouring of the concrete is done over the reinforcement.
- The foundation may be stiffened by beams or ribs built in during construction which will add extra rigidity and strength.
To sum up, a raft foundation is one, which at least covers and may extend beyond, the area of a building and consists of reinforced concrete. Such foundations may be adopted on sites where the subsoil is a soft clay or where unequal settlement may occur.
Must Read:
Things to Check Before Concreting Footings
6 Major Reasons for Failure of Pile Foundation!











