A building/house can be defined as a structure broadly consisting components like foundation, columns, walls, beams, floors, roofs erected to provide space for different uses such as residence, education, business, manufacturing, storage, hospitalization, entertainment, worship etc. Each of these components have their unique function and purpose.
Every building/house has two main components. The component which is constructed above the ground is known as super-structure while component which is constructed below the ground is called sub-structure. Foundation falls into the category of sub-structure.
Here we are going to discuss shallow foundations.
Before understanding what is shallow foundation let us know what is foundation.
A foundation is the lowest part of a structure/home which is in direct contact with the ground. It provides a base for super-structure and transfers the load of the structure including the dead weight of the structure itself to the soil below so that it stands firm and stable for its life. To know more about foundation system, click on below link
Foundation may be grouped under two categories – Deep foundation and Shallow or Open foundation. This classification is based on the depth of foundation installation.
A deep foundation is that foundation which is placed on a soil that is not firm, and which is considerably below the lowest part of the superstructure, not in upper stratum of soil as that soil is not a firm and a good soil. You may call a foundation deep when you go below 10 to more meters.
A shallow foundation is that foundation which is placed on a firm soil near the ground, and beneath the lowest part of the superstructure, generally 1 m to 5-6 m.
What is Shallow Foundation?
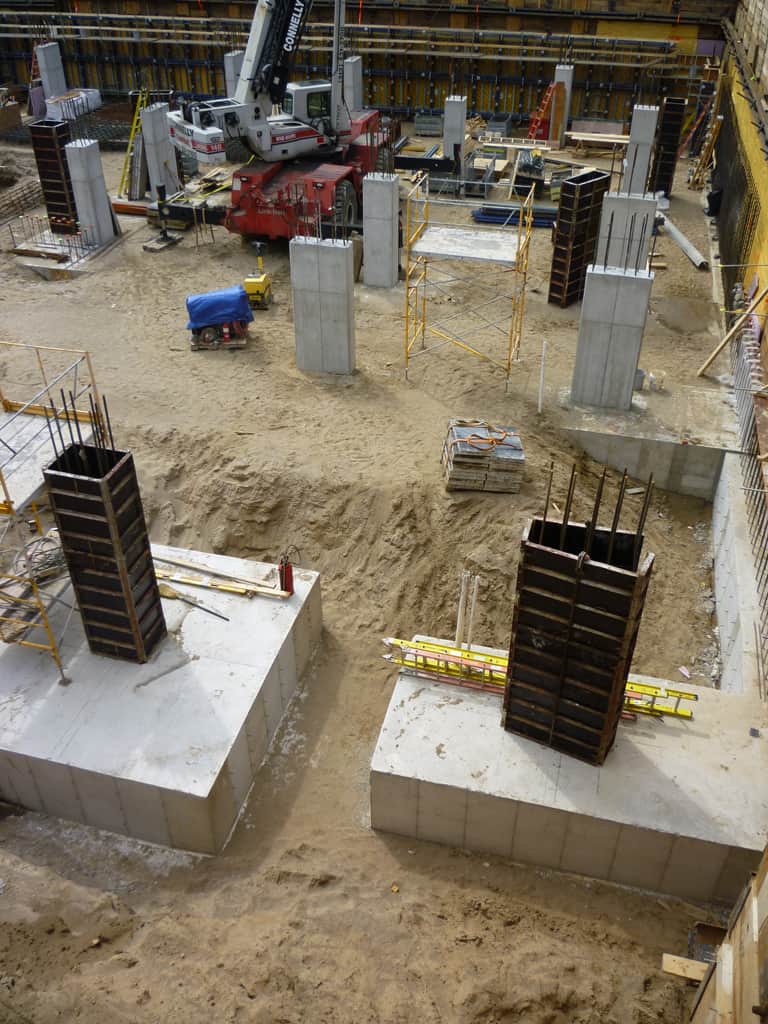
When the foundation is placed immediately beneath the lowest part of the super structure, it is termed as shallow foundation. A shallow foundation (as defined by B1/VM4) is that foundation in which the depth from the ground surface to the underside of the foundation is less than five times the width of the foundation.
This is the most common type of a foundation and used for all small buildings. and can be laid using open excavation by allowing natural slopes on all sides. This type of foundation is practicable for a depth up to 5 meter and is normally convenient above the water table.
Why We Use Shallow Foundation?
We use shallow foundation to distribute the structural loads over a wide horizontal area at shallow depth below the ground level. Shallow foundation is favorable for foundations having depth as equal as foundation width or where depth is less than the width.
Advantages of Shallow Foundation
- It requires less excavation hence reduce labour cost of excavation work.
- Construction of shallow foundations is simple as the depth involved in placing the foundation is less.
- Equipment required for construction of shallow foundation are simple and also less costly.
- Shallow foundations can be constructed in a short time, which also helps in reducing the cost of hiring equipment and labor.
- Construction of shallow foundations would cause lesser disturbance to geo-surface and hence good for ecology and environment.
- It helps to reduce settlement, if soil is compressive.
- No piling is required, which reduce the cost.
- There is less uncertainty in the prediction of behavior of shallow foundations and supporting soil. For deep foundations as the depth of soil involved is more, the uncertainty will be also more.
Disadvantages of Shallow Foundation
- There is a chance of scouring if the structure is near river or sea. Shallow foundation cannot be used at such places.
- If sub-soil water level is high and it is uneconomical to pump out the water from the pit or canal then the shallow foundation cannot be used.
- It cannot be used where the bearing capacity of top surface soil is less.
- It cannot be used when weight of structure is high and load of the structure is distributed unequally.
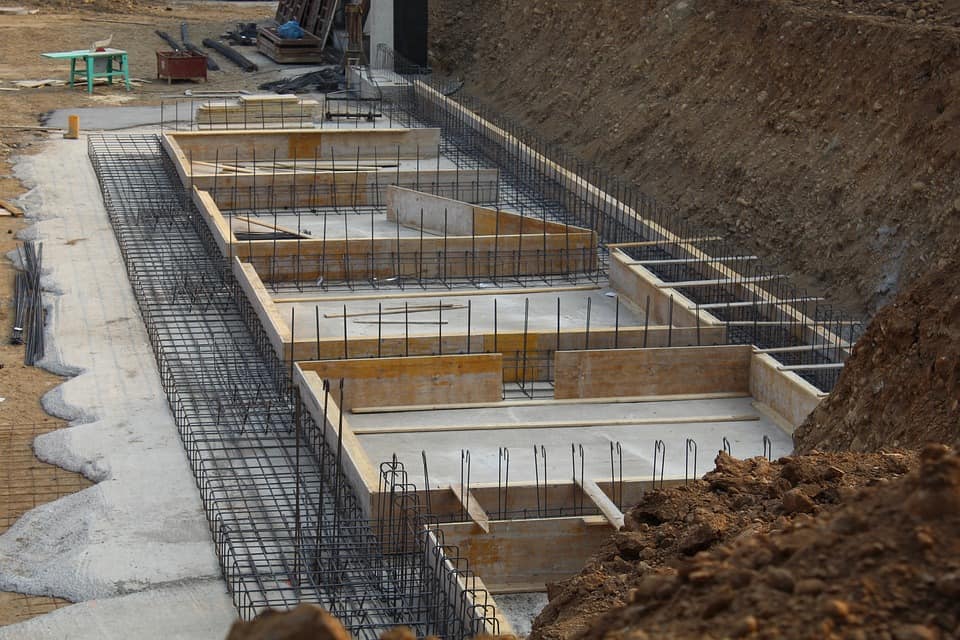
Shallow Foundation Design Criteria
While designing a shallow foundation for a given loading system, the foundation must meet certain design requirements.
The three basic requirements or shallow foundation design criteria are as follows:
- Placement of the foundation, which involves the depth and location of foundation.
- Safety against bearing capacity is a requirement that includes suitable proportioning of the footing to avoid a catastrophic failure of the soil beneath the foundation.
- Every soil settle due to load. Such settlement should be uniform and permissible. Tolerable foundation settlement includes keeping a check on the excessive settlement of a structure.
The excessive settlement is caused because of the distortion of the soil mass as a result of the applied shear stresses and due to the consolidation of the supporting soil.
This again requires a complete knowledge of the geo-technical properties of the soil to assess the anticipated settlement of the structure and the time required for completion of the settlement.
Different Types of Shallow Foundation
Shallow foundations are subdivided into a number of types according to their shape, size and general configuration.
- Spread Footing
- Combined Footing
- Mat or raft Foundation
- Grillage Footing
- Eccentrically Loaded Footing
01. Spread Footing
As name suggests, in case of spread footings, the base of the member transmitting load to the soil is made wider so as to distribute the load over wider area. The various types of spread footings are
- Wall footings
- Reinforced concrete footings
- Inverted arch footings
- Column footings
02. Combined Footing
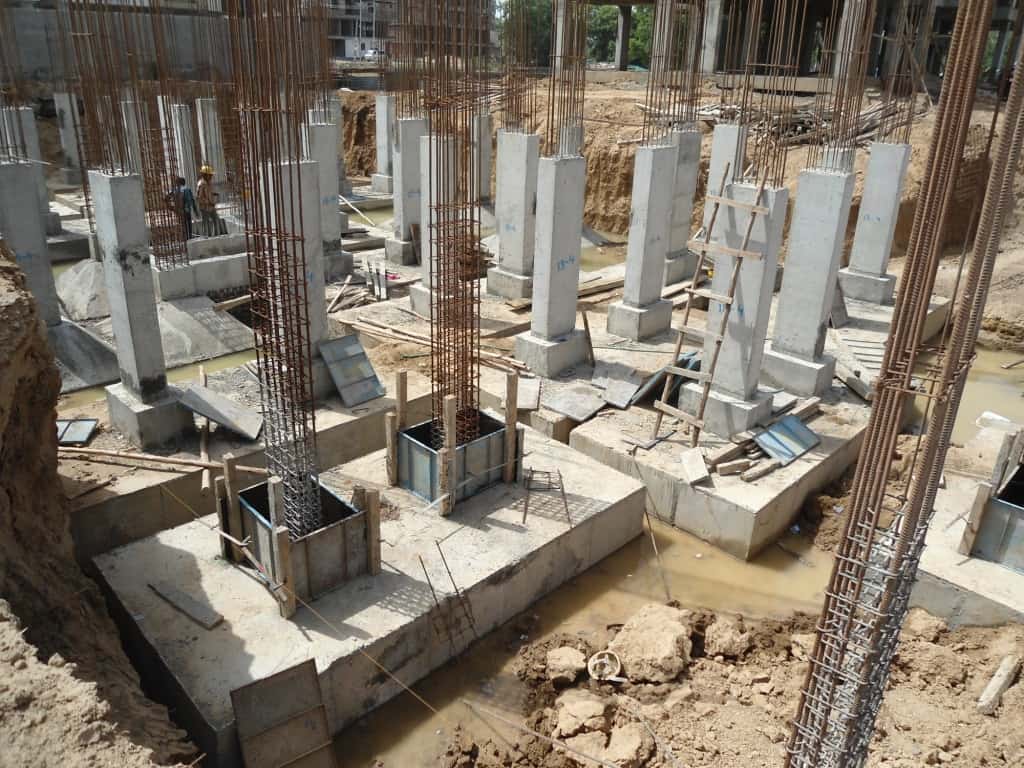
A combined footing supports two or more than two columns in a row. The combined footing can be rectangular in shape if both the columns carry equal loads, or can be trapezoidal if there are space limitations. To know more about combined footing read the article,
03. Mat or Raft Foundation
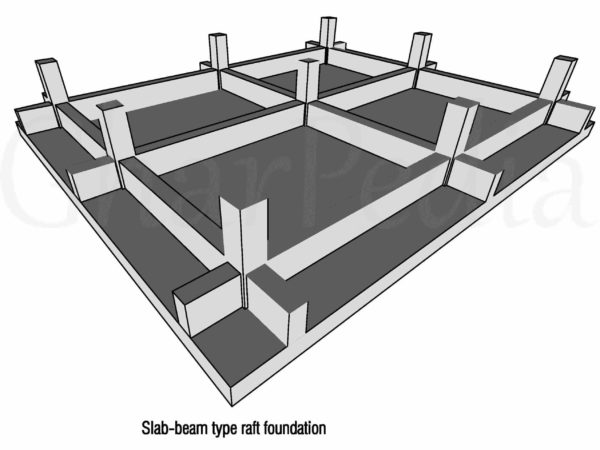
A raft or mat foundation covers the entire built area beneath a structure and supports all the columns. When the structure loads are heavy or the allowable soil pressure is low, the use of spread footings would cover more than half of the building area, and it may prove more economical to use a raft foundation. Raft foundations are also used where the soil mass contains compressible lenses so that the differential settlement would be difficult to control. Usually when hard soil with good size is not available within 1.5 to 2.5 m depth, a raft foundation is adopted. To know different types of raft foundation read the article,
04. Grillage foundation
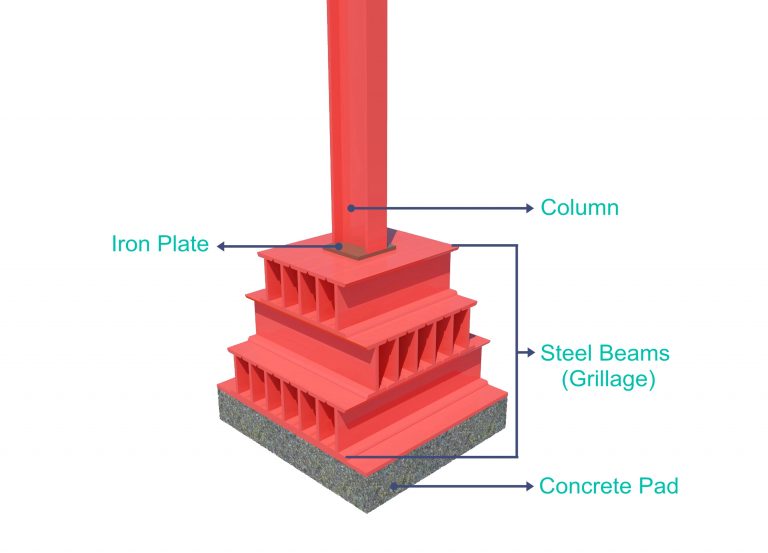
Grillage foundation is used to transmit heavy load from steel columns to the soils having low bearing power. This type of arrangement avoids deep excavations and also provides necessary area at the base to reduce the intensity of pressure within safe bearing capacity of soil. Depending upon the material used in construction of grillage foundation, it can be classified in two categories,
- Steel Grillage
- Timber Grillage
05. Eccentrically Loaded Footing
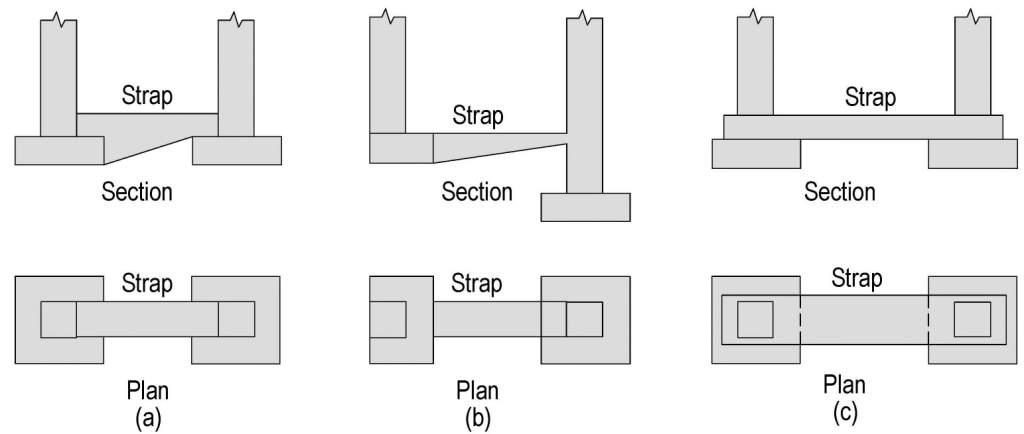
It consists of two isolated footings connected with a structural lever or a strap. The strap connects the footing in such way that they behave as one unit. The strap simply acts as a connecting beam. When the allowable soil pressure is comparably high and distance between the columns is large then an eccentric loaded footing is more economical than a combined footing.
A shallow foundation therefore, is that type of building foundation which transfers loads to the soil very near to the surface of the earth. The object of shallow foundation is to distribute the structural loads over a wide horizontal area at shallow depth below the ground level. Shallow foundations may or may not be suitable for high-rise buildings. It will depend on height of the building and types of soil.









