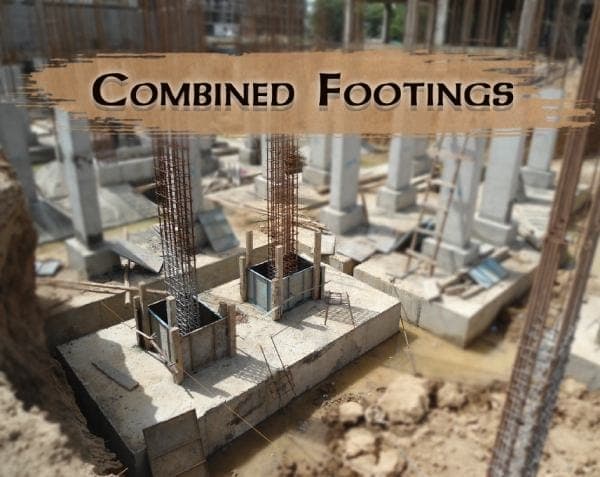
Most of the structural systems built at present are made of reinforced concrete. Foundation is a part of structure which is in direct contact with soil and transfers the load to the soil on which it rests. Footings transfer the vertical loads, horizontal loads, moments and other forces to the soil. As a result it forms a very important part of structure as it has to be designed to safely transmit the load of the structure on to a sufficient area of the soil. If a soil is overstressed, it may lead to shear failure resulting in sliding of the soil along a plane of rupture and thus result in collapse of the structure.
Also Read:
Foundations may be broadly classified into shallow foundations and deep foundations. If for a particular foundation the depth of foundation is less than width of foundation than it is classified as shallow foundation.
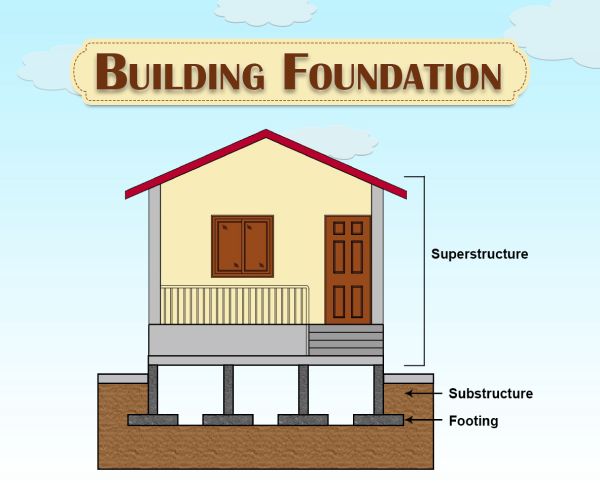
Different types of shallow foundations are of following types:
- Isolated Footings
- Combined Footings
- Mats and Rafts
Also Read:
Here we discuss about the combined footing.
Combined Footings
Combined footings are provided when distance between two columns is small and soil bearing capacity of soil is lower and their footings overlap with each other.
When two columns are close together and separate isolated footings would overlap, in such case, it is better to provide a combined footing than isolated footing.
Following are the reasons when combined footings are preferred,
01. The distance between two columns is small and when soil bearing capacity of soil is lower and their footings overlap with each other.
02. When one column is close to a property line or sewer pipe, the Centre of gravity of column will not coincide with footing. In such cases, it is necessary to provide combined this footing with that of the adjacent internal column.
03. Dimensions of one side of footing are restricted to some lower value so that column footings may be combined.
The combined footing may be rectangular, trapezoidal or Tee-shaped in a plan. The ultimate aim is to get uniform pressure distribution under the entire area of the footings. To achieve this, the centre of gravity of the footing area should coincide with the centre of gravity of the total loads of the two or more columns.
Types of Combined Footings
There are three different types of types of combined footings :
01. Slab Type Combined Footing
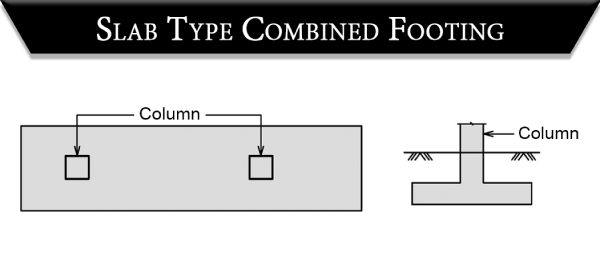
Slab type combined footing supports two or more column with bottom slab only.
02. Slab-Beam Type Combined Footing
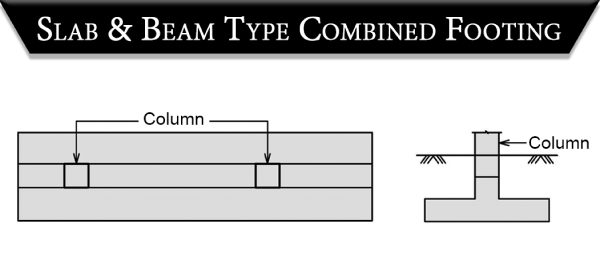
Slab-beam type combined footing supports two or more column with bottom slab and beam.
03. Strap-Beam Type Combined Footing
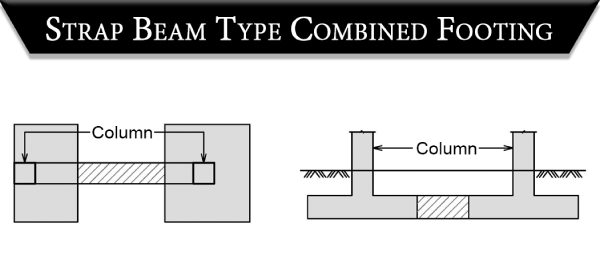
Strap-beam type combined footing is used when one column is located on a property line, resulting in is an eccentric load on a portion of the footing. Therefore provide a beam in the footing to the adjacent column footing to restrain the overturning effect.
The rectangular footing is provided when one of the projections of the footing is restricted or the width of the footing is restricted.
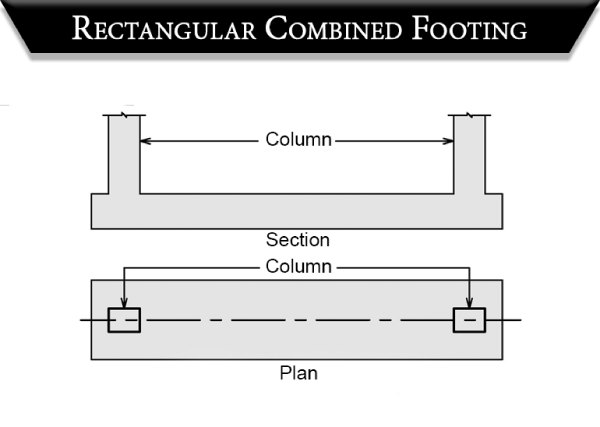
The trapezoidal footing is provided when the load of the one column is much more than another column. If the outer column, is near the boundary line, carrying the heavier load provision of trapezoidal column become essential to bring the C.G. of the footing line with the C.G. of the total loads of the column.
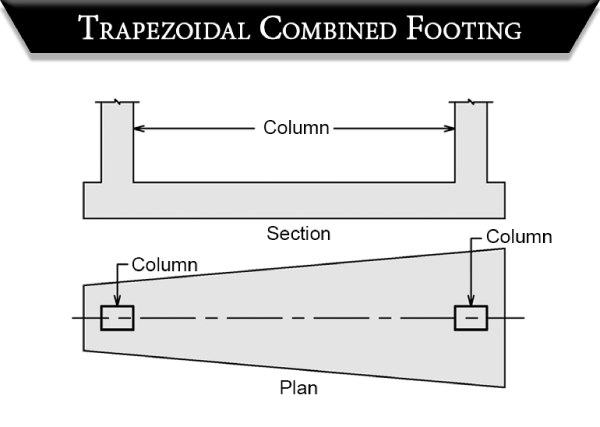
Must Read:





































