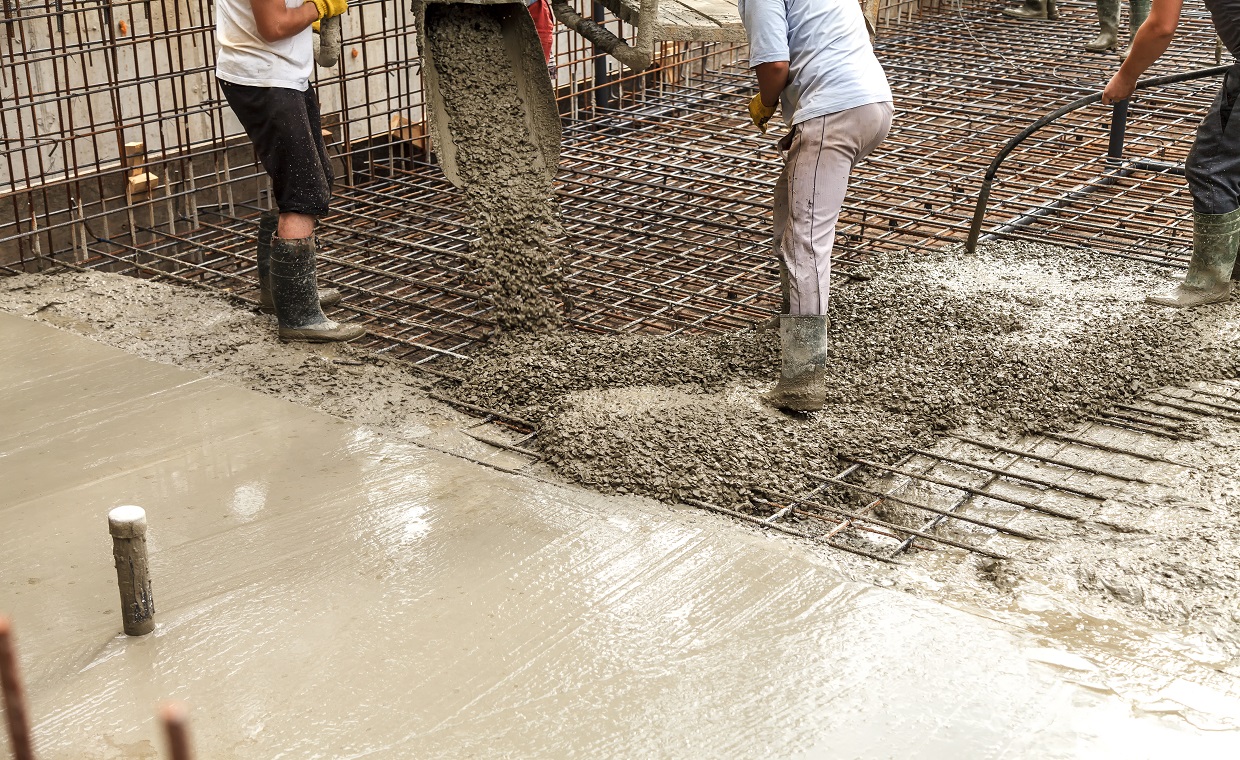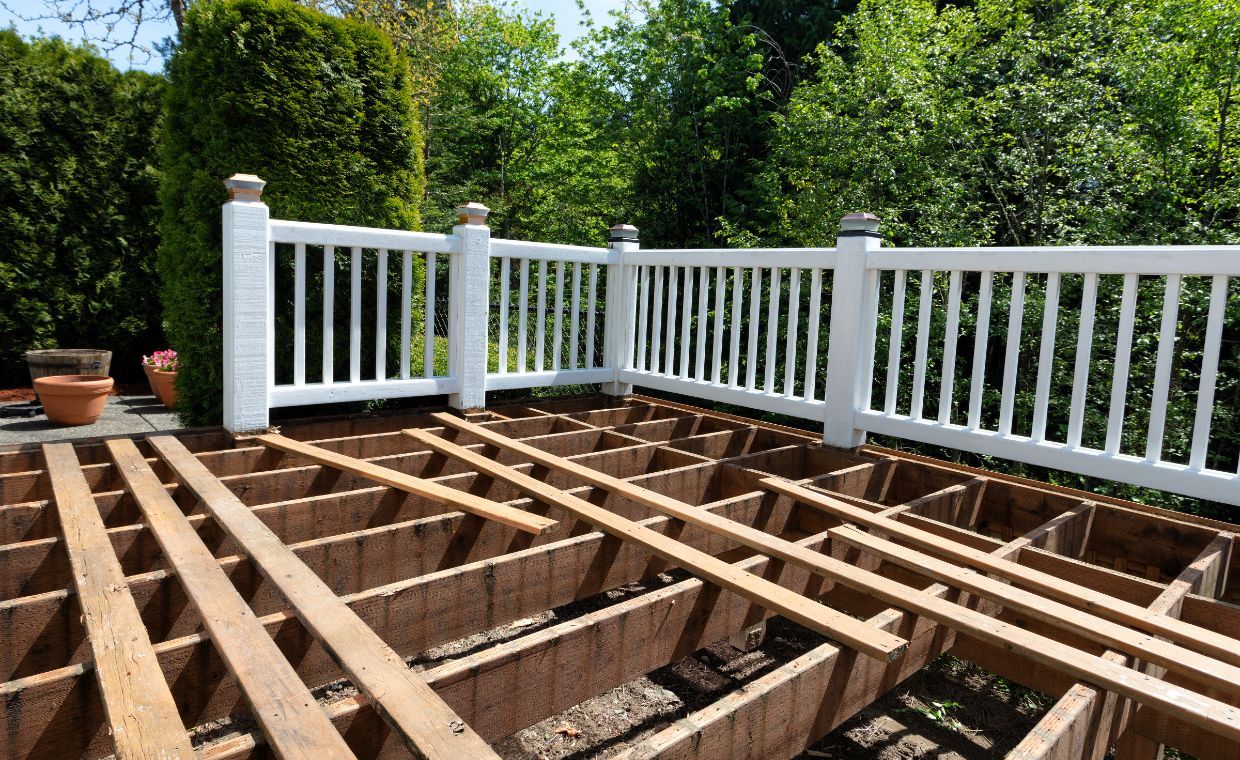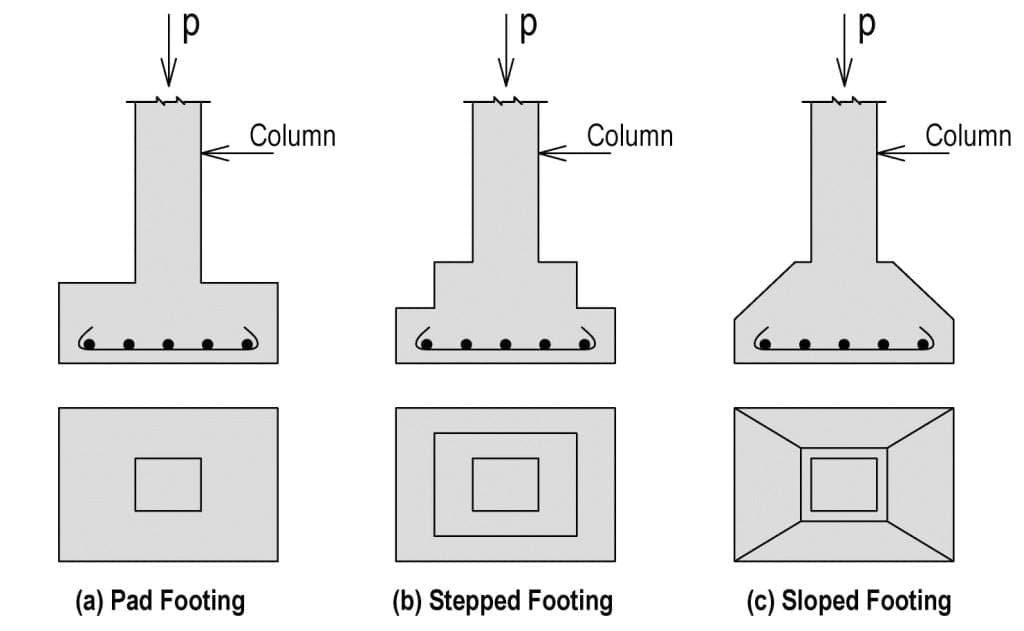
There are different types of foundation based on no. of a factor. The isolated footing is one of the most popular and simplest types of foundation used worldwide. Foundations are very important to the building. Ultimately the entire load of the building is transferred to ground through the foundation.
Isolated footings are most commonly used footings for Reinforced cement concrete column because it is simple and most economical. An isolated footing is used to support a single column. Isolated footings are independent footings which are provided for each column.
This type of footing is used when
- Columns are not closely spaced.
- Loads on footings are less.
- The Safe bearing capacity of the soil is generally high.
The Isolated footings essentially consist of a bottom slab. There are three basic types of bottom slabs are:
- Pad footing (with uniform thickness)
- Stepped footing (with nonuniform thickness)
- Sloped footing (trapezoidal section)
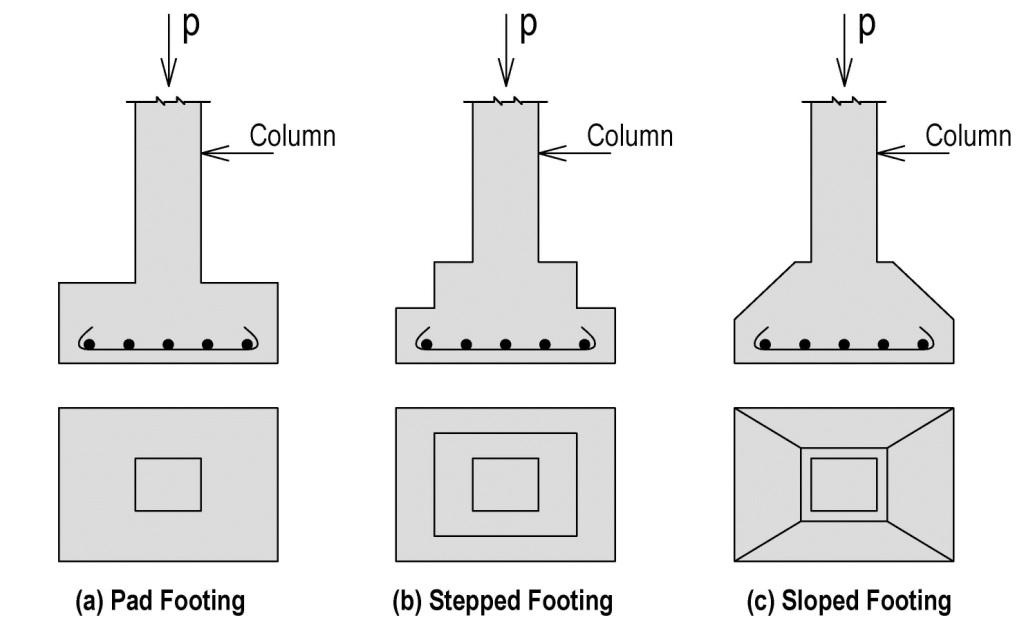
Footings face the effect of upward soil pressure, In such case footings, bends in a dish-shaped form. Therefore, provided reinforced steel mesh is provided to resist the two major internal forces namely, shear force and bending moment. Where footing faces the boundary of land or a road where you cannot rest your footing in neighbours property, footings may be designed as combined footings or even eccentric footing is used as an alternative to isolated footings.
Isolated footings can have different shapes in plan, generally, it depends upon the shape of cross section of the column.
Some of the popular shapes in plan of the footings are,
- Square footing
- Rectangular footing
- Circular footing
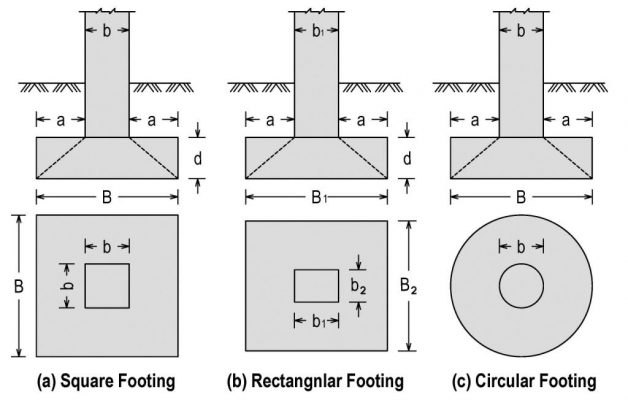
The Design of Isolated Footing:
The Objective of the Design of Isolated Footings is to Determine:
- Area of footing
- Thickness of footing
- Reinforcement Details of footing with a satisfying moment and shear force consideration.
- Check for development length and shearing stresses.
All these things carried out with considering the loads on footings, Safe bearing capacity (SBC) of the soil, Grade of concrete and Steel. Minimum cover to main reinforcement shall not be less than 50mm on the surface of the contact with the earth face. The diameter of main reinforcement shall not be less than 10mm.
The Design Steps followed in the Design of Footings are:
- Find out an area of footings based on factored loads.
- Assume suitable thickness of footing
- Find out critical section for flexure and shear
- Find out bending moment and shear forces at critical section
- Check the adequacy of the assumed thickness
- Find out reinforcement detail
- Check for bearing stresses
- Check for development length
SBC is always a function of settlement consideration if more settlement allowed or considered. The smaller size of footing will do and vice versa. But the unequal settlement of different footing in a building will cause cracking in structure.
Trapezoidal footings shall be done with great care to see that the top slope is maintained. The pad footings are easy to work with. The cost of footings as compared to entire R.C.C. framed structure is less and is about 4 to 5% of the total building can only. Hence one should not economical foundation also pad footings are preferred, though increase cost marginally.



