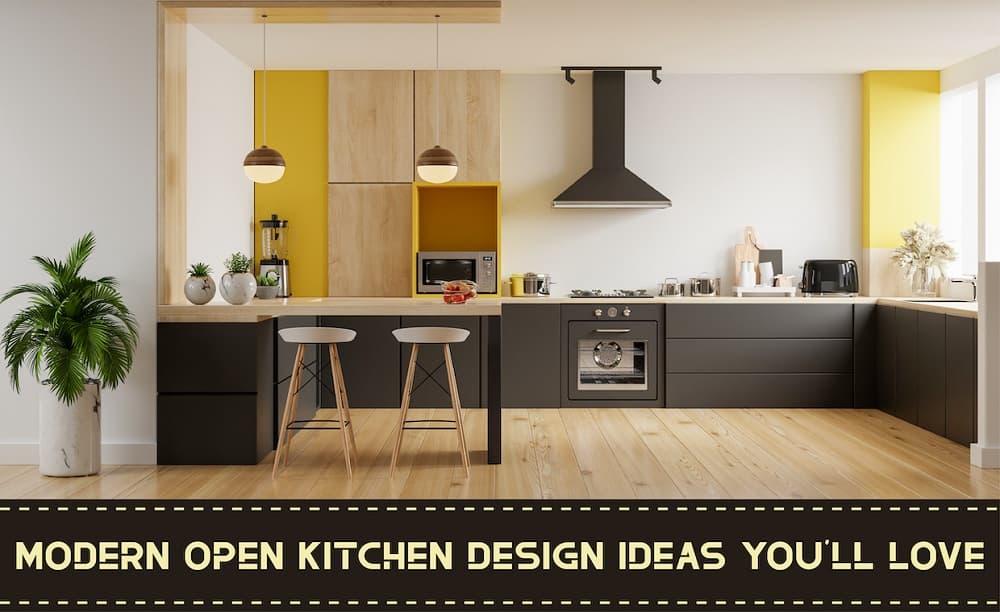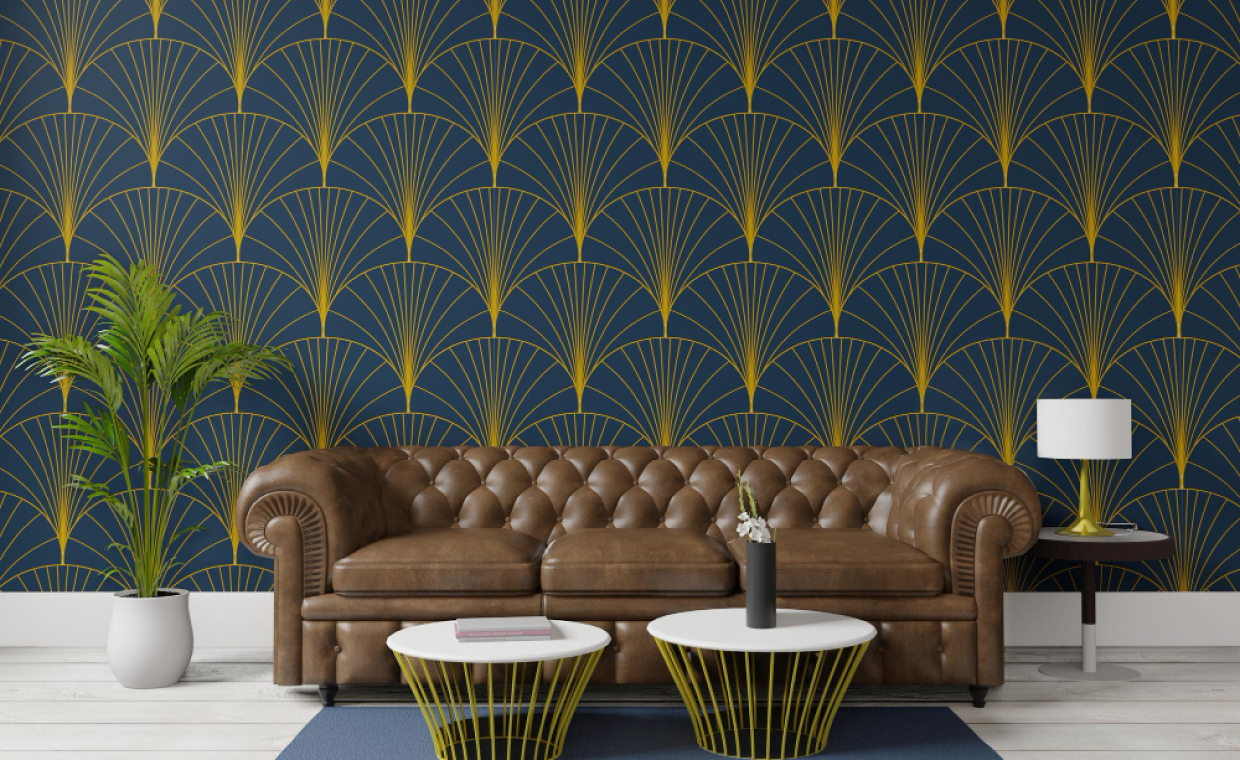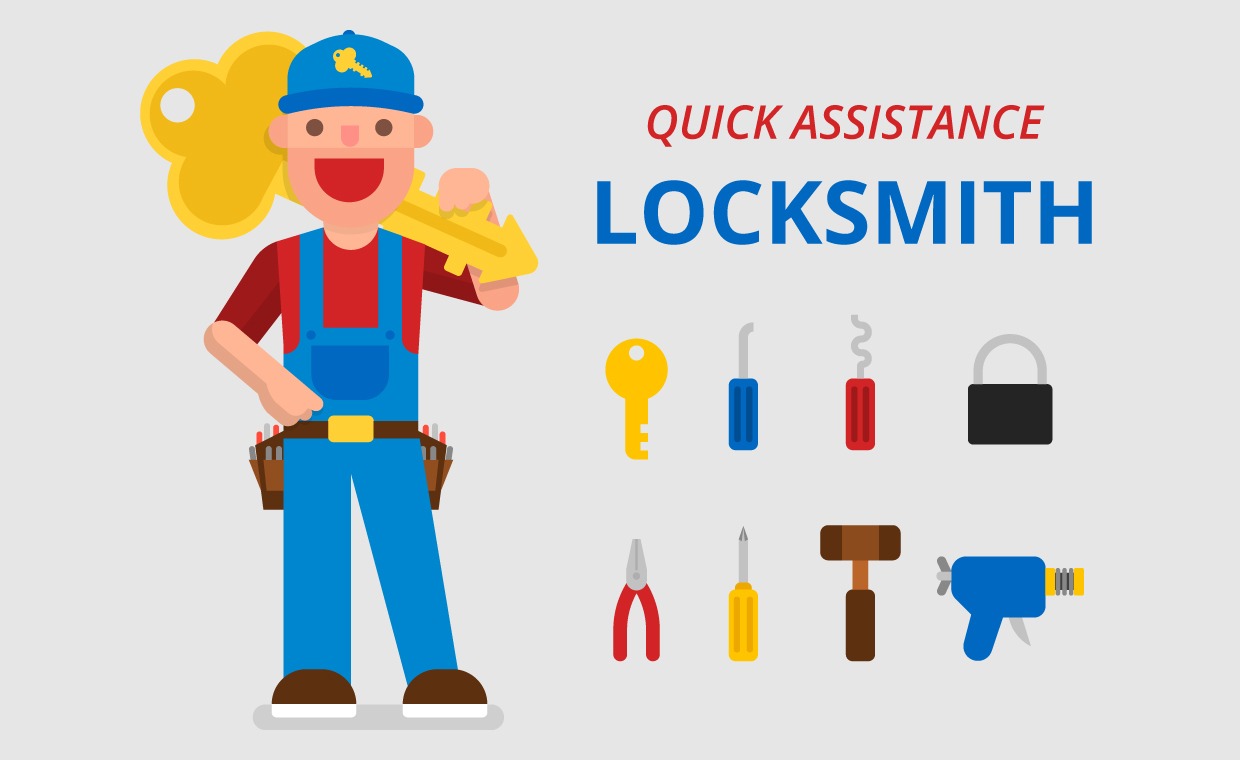
Kitchens are always a point of attention while designing or even when it’s time for renovation. The one who cooks food spends most of the time in the kitchen. Hence, secluding the kitchen from the other parts of the house is not a good idea. Rather, it should blend into the living or dining space of the house. This design intervention brings in the idea of modern open kitchen design.
The concept of blurring the boundaries between different functions in the house brings up the idea of a modular and open kitchen. They come up with thoughts of less storage, different design ideas, the visible mess in and around the kitchen, etc. All these ideas and thoughts need to be aligned with the design language and requirements of the house.
Let’s go through some open kitchen interior design ideas, improvement possibilities, tips and hacks.
10 Amazing Modern Open Kitchen Design Ideas
01. Open Kitchen with Breakfast Counter

If you always rush in the morning, a breakfast corner in the kitchen may be the best idea for you to grab morning bites near the cooking area. A nice, cosy space in the kitchen designated for breakfast is perfect for working couples.
It can be a counter within the kitchen, an extended part of a partition, a small table with 3-4 seats, or even a space within the pantry space. All these may become your quick takeaway counters or a place to share a few thoughts in the morning.
02. Blur the Boundaries in the Kitchen and Dining Room Design

Break out of the conventional rules that separate areas of the house according to their functions and merge them to have some ease in your daily routine. Making the dining space an extension of the kitchen makes it so much easier to serve food and is perfect for throwing dinner parties. This kitchen and dining room design idea not only serves a functional purpose but also scores highly on aesthetics and the overall feel of the house.
03. Kitchen with Separate Utility

Open kitchen interior design generally brings a problem of mess near the sink area, ruining the aesthetics of the whole space. Separating the wash area from the main kitchen is becoming a common solution to this issue. Adding a utility area on the balcony or in any open space near the kitchen while designing can bring a solution to the mess.
You can always solve the problem of washing vegetables and fruits by adding a small sink within the kitchen and keeping the entire utensil-washing area in the utility.
04. Completely Open and Inviting Kitchen

Whenever you have a chance to design your open concept kitchen living room from scratch or renovate it, always go with the idea of “having more.” Adding extra kitchen storage, extra counter space etc will help a great deal.
Having more space to walk by, and bringing the fridge and oven cabinet out near the dining space makes the setup feel big, fat and inviting. You can always add a kitchen island and use it as a cooking counter or a serving counter as well to make your open-concept kitchen living room look big and spacious.
05. One with Faux Boundary

For all those, who would love to have their kitchen and dining space merged, but still seclude these spaces from the living area of the house, a semi-open plan kitchen living room is the best option.
So, a glass partition with flutes, a wooden partition with shelves or simply a green partition with small planters are the best open kitchen partition ideas for your semi-open plan kitchen living room. They will prevent the aroma from the kitchen from spreading all around the house.
06. Open Kitchen Shelves

Inviting a wooden touch to the kitchen by adding some open kitchen shelves is an opportunity to explore your creative design abilities as well as having some extra space for jars in the kitchen.
It is not always necessary to keep all your stuff hidden in the kitchen, bringing them out in fancy and attractive boxes and placing them on rustic and old wooden shelves will add aesthetics to the space. Connecting the mood of the cook with some freshness from greenery is another way of adding taste to the food and life to the cooking space.
07. L shaped Kitchen Interior Design

An L-shaped kitchen interior design is an idea to fit all the cooking equipment and utilities in a compact space. These are the best for studio apartments and homes with less space. Having an opening on one side of the wall to permit natural light into the space and placing overhead cabinets on the other side is an ideal way of designing.
L-shaped kitchens are ideal for small house open-concept kitchens and living rooms.
08. Rusty Roast in the Kitchen

Floating shelves made from reclaimed wood, rustic hooks, country-style cabinets, and exposed brick wallpaper with a raw ceiling are a perfect way to make the kitchen more than a cooking space. All these rustic elements of your open-concept kitchen living room enhance not only the cooking, eating and serving experience but also add to the aesthetic value of the house.
09. Green Wall as a Highlight

Add another layer of texture and organics to your open kitchen interior design by including some greenery. Include small planters on shelves or a whole green vertical garden in your kitchen to add colours and life to your cooking space. Bringing in some trailing plants and enjoying the natural light filtering through them will make your cooking a blissful experience.
Having a green wall in the kitchen may bring in some extra work; hence choose the low-maintenance ones. Climbers and herbs can be some of the best options.
10. Studio Apartment Kitchen

In cities like Delhi, Mumbai, and Bangalore, apartments are only about 400-500 square feet. Hence, it becomes very critical to carefully design the kitchen space in a small apartment. But a small house open-concept kitchen and living room have no boundaries for experimentation. Here, your kitchen can even be a single counter with a tiny sink and a hob, with a kitchen chimney over it. Fill the overhead with cabinets for storage. Include some extra space on a stand-alone shelf or you can even have some extra shelves and hooks on the splash tiles.
Tips and Tricks to Style the Open Concept Kitchen Living Room
01. Under Counter Storage and Open Shelves

Puncture the under-counter space and add an extra bunch of shelves to your modern open kitchen design. Eliminate the shutters and put up horizontal partitions, and here is the space for your extra jars lying on the counter.
02. Stand-alone Shelf

Why add open kitchen shelves only to the walls? Include a whole set of shelves-a multilayer option with plenty of space to showcase your decorative cutlery, baskets, pepper shakers, coffee cups, and other small essentials.
03. Merge it with Counter Material

There is no limit to adding interest to your open kitchen interior design. Putting shelves in the kitchen is one way to add some space and aesthetics, and treating these shelves with the same material as your kitchen countertop will add another striking and bold feature.
04. Mix the Metallic Finishes
While going for a neutral theme, add a bit of metallic finish to the cooking space. You can introduce metal rods on the splash tiles to hang the mugs, cups, chopping boards, etc. or pick up metallic finished handles for the shutters and drawers. Metal with a soothing and neutral theme always takes the design language towards being modern.
05. Open Shelving at the Corner
Designing corners always requires more thought and time. In kitchens, they are the less visited spaces and are hence found to be dusty. Use these corners by putting open shelves there rather than abandoning them. Put your open kitchen shelves in the corner and create an interesting atmosphere. Fill them with small essential items that you often use. This will help you keep the corner active and lively.
06. Sleek Modern Open Shelves

You can use various materials to add shelves to the kitchen. Choose sleek shelves that will add a fine, modern look to your space. You can create horizontal space in the kitchen using wooden planks, coated mild steel sections, and thin stone slabs.
07. Opt for a Neutral Theme for Your Open Kitchen Interior Design

Light and soothing colours are comfortable for the eyes. Neutral and light colours add a breezy, calm and relaxing feel to your modern open kitchen design. Adding up colourful spices while cooking in a neutral space may bring an interesting and delicious mix to your life.
08. Shift Pantry under Cooking Counter
If you find no space for the tall pantry unit, shift all the jars under the cooking counter. The separate cooking islands in the kitchen are an opportunity to include the open shelves for the jars.
09. Bloom with a Splash of Colour for Your Kitchen and Dining Room Design

Don’t forget to splash a bit of colour on the sleepy corner in the kitchen. Adding a bit of interest by including pops of colour in the kitchen will enhance the overall vibe and cooking experience.
10. Consider the Combinations
You can be playful while adding decor to your kitchen and dining room design, but at the same time, you need to be thoughtful and careful while using colours and patterns. Try to be a minimalist while using colour schemes, as going for too much while adding colours and patterns may make it look bulky and unpleasant.
11. Add some Texture to the Wall
Bring some interest to the space by adding a layer of texture to the wall. Using wallpapers with textured patterns or textured paint may help in adding an accent wall and making the whole space playful.
12. Let It Breathe with Greens

Decorated with some cute little planters and add a lively green effect. The results are timeless and they not only look good but also add freshness to your open kitchen with a hall design.
13. Antiques and Art Play
Make the kitchen a reflection of your interests. Add your favourite artwork and antiques near the fridge or on shelves and let them work their magic.
14. Keep it Simple
It is recommended to have extra space in the kitchen. However, be cautious not to bring too much stuff into your kitchen. It is tough to clean a place that has too many things. While adding the open kitchen shelves, remember to add the frequently used items on them. It helps to keep them clean.
15. Hang on Hooks

Hooks have been a part of the kitchen for a very long time. Earlier, mugs, spoons and other utensils were dried on these hooks. However, now, these hooks are used to display fancy ceramic mugs and other beautiful utensils. They help to keep the counter space clear.
Final Thoughts
The space where our daily nutrition gets cooked and assembled should be designed in such a way that it enhances the cooking experience. Upgrade the cooking experience and flaunt the cooking area with an open kitchen.
You have only heard that these modern open kitchen designs are high in maintenance, have less storage space and are a visible mess. Well, then this article has already discussed all the creative ways to overcome these issues. You have to make your choices and enjoy cooking in your open kitchen!
FAQs
01. How to Make the Kitchen Stylish?
Add some quintessential elements of the style you like and enhance its look. You can add a lacquered glass finish to the shutters and add some shine. You may give a rustic look to your modern open kitchen design by adding reclaimed wood and neutral colours and many other options.
02. How to Arrange Open Shelves in the Kitchen?
Keep them light and less crowded; don’t just stack the stuff. Try to achieve a symmetrical balance either by using colour or the number of items on them.
03. What is the Best Way to Enhance the Look of the Kitchen?
The best and quickest way to enhance the look and feel of your open kitchen with hall design is by adding a flourishing green plant in an artistic planter.
04. What is the Best Way to Plan the Kitchen?
Follow the triangular rule of functions in your modern open kitchen design, which is hob, sink and refrigerator, all three placed on three triangular corners.
05. Why should a Breakfast Counter be Included in the Kitchen?
Including a breakfast counter always ensures easy service. The counter makes it easier for you to quickly grab bites in the morning and rush to work.
06. Are Open Kitchens Going Out of Style?
The open concept kitchen living room has been immensely popular for years. But, there was a shift in popularity during the pandemic. Still, it hasn’t gone away completely. The open kitchen concept had become difficult to operate during the pandemic. With millions of people working from home, the noises and distractions due to an open plan had forced many homeowners to reconsider their decision to have an open kitchen. On the contrary, the appeal of the open floor plan is too great to make the open-plan kitchen go out of style. However, in most cases, it would ultimately depend on the choice of the owner.
07. Dos and Don’ts in Kitchen Design?
Here are some dos and don’ts to consider while designing your modern open kitchen design:
Dos
- Make detailed plans.
- Think about the functions and workflow.
- Pay attention to your style and prioritize large appliances.
- Consider the lighting carefully.
- Make the best use of your counter space.
- Use overhead and under counter space to make storage shelves.
Don’ts
- Don’t adopt a design that does not suit your space.
- Don’t avoid proper ventilation.
- Don’t overdo storage.
- Don’t get carried away by the trends. Always prioritize your requirements.
- Don’t force a kitchen island when it is not necessary.
- Don’t go over budget.
- Don’t forget to plan your counter space.
- Don’t avoid the kitchen work triangle.
- Don’t ignore the backsplash.
- Don’t neglect the electrical outputs.
Read More
Open Kitchen vs Closed Kitchen: Which One is more Suitable For You?
Author Bio
Saili Sawantt – She is an Architect and Interior Designer by profession. Writing is what she treats as her passion. She has worked as an Architectural Writer, Editor, and Journalist for various design as well as digital portals, both national and international. Formerly she has also worked with Godrej Properties Limited (GPL) Design Studio, Mumbai, due to her keen interested in learning about Sustainability and Green buildings. Apart from this, she runs her blog ‘The Reader’s Express’ and is a practicing Architect & Interior Designer.






























