A kitchen is aptly called the heart of any home. Gone are the days when the kitchen was strictly for cooking and dining. Kitchens are not just a functional and practical space anymore but an area to bond with your friends and family.
As evident from contemporary home designs, designers and buyers have been raving over open kitchen layouts due to their seamless design and convenience. However, many people prefer the distinct closed kitchen layout that differentiates this space from the rest of the house. In addition, it gives you some privacy when you have guests over for dinner.
So, do you choose an open kitchen vs closed kitchen layout? Which one is more suitable for you? Can you have the best of both worlds? These are questions that loom large in the minds of first-time home buyers and people who are planning to renovate their houses. We at Gharpedia, aim to clear your all these doubts and help you make a more informed decision.
What is an Open Kitchen?
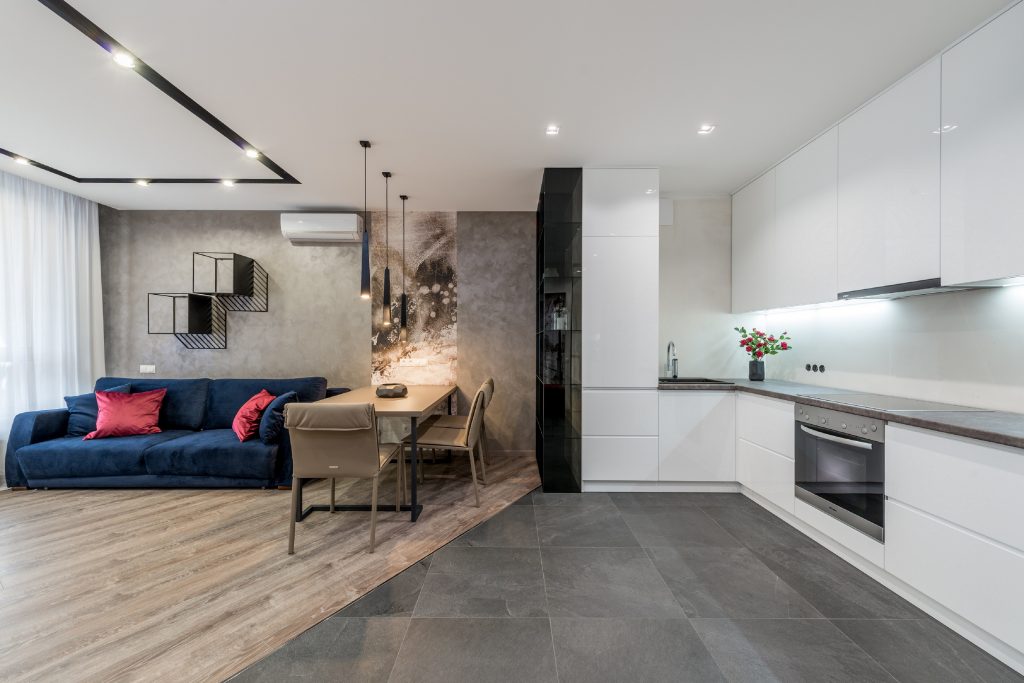
The open kitchen layout is a kitchen that is not differentiated from the rest of the house, namely the living room and the dining room. Such a kitchen is open from more than one side as walls and barriers do not cover it. Open kitchen concept is visible to all, where you can easily showcase your creativity and decor style. The idea of open kitchen layout was first conceptualised by joining the small closed kitchen with the daily area in single-family housing in the USA (Charytonowicz and Latala,2011). Conceptualised and popularised in the late 1990s, open kitchens are still very much in demand.
What Are The Benefits Of Having An Open Kitchen?
The open kitchen layout is preferred by many interior designers, builders, and homebuyers alike. Wonder why? Let’s take a look:
- It is an excellent idea for small homes. The seamless design helps the kitchen blend into the rest of the house, thus creating an illusion of space, and of course a large space.
- Since walls and barriers do not cover it, open kitchens tend to be brighter with lots of natural lights playing. They are also well-ventilated as compared to closed-style kitchens as they have large volume.
- An open-style modern kitchen does not obstruct social interactions. Instead, it leads to better bonding with your friends and family. Guests can quickly stroll through the kitchen to bond over food and drinks. You can add some stools across the kitchen island and chatter away with your girl gang! We have got a complete guide on kitchen island at:
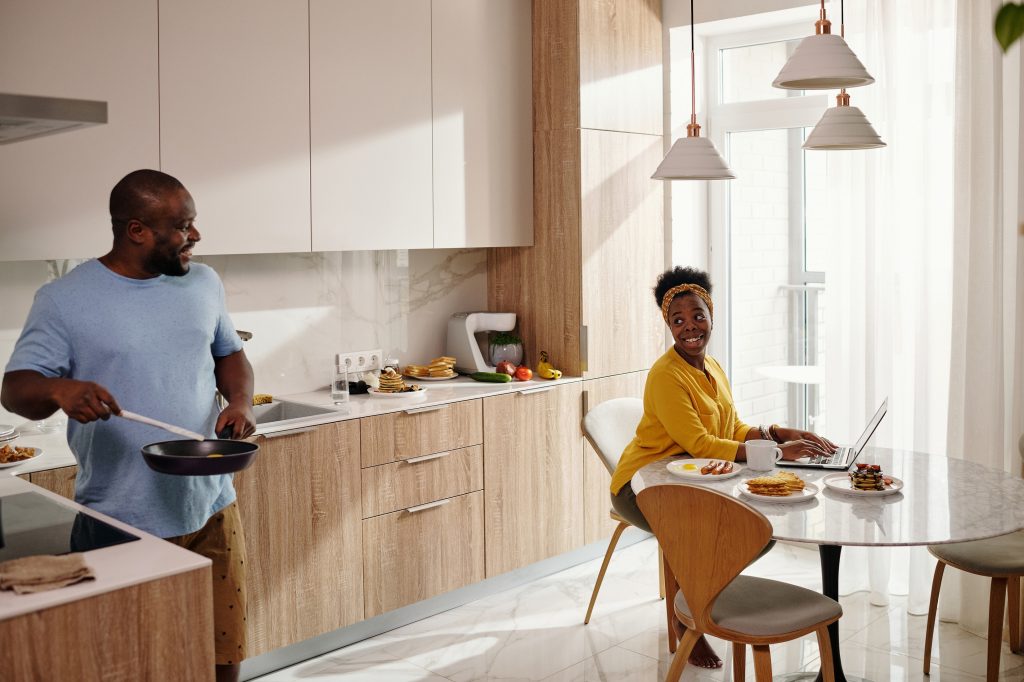
- Cooking time does not mean missing out on your favourite programmes! It is easy to watch your favourite reality shows while you are whipping up a nice dinner. The open kitchen layout ensures uninterrupted conversations with guests and family while working in the kitchen.
- The open design lends an informal and friendly air to your house.
- Show off your exotic pots and pans or the latest kitchen equipment to your guests! Give them a peek at your beautifully designed kitchen with this open-style design.
- Imagine the smell of garlic and butter floating all over the house while you are cooking gambas! It will automatically increase the appetite of your guests and family members. It will indeed be a happy meal!
- Your not-so-little ones wreaking havoc in the living room? Now, you can keep an eye on them while cooking.
Disadvantages Of An Open Kitchen
- Since it’s an open kitchen, there will always be additional pressure to keep your kitchen neat and presentable at all times. You don’t want your guests to witness the mess in your kitchen, do you?
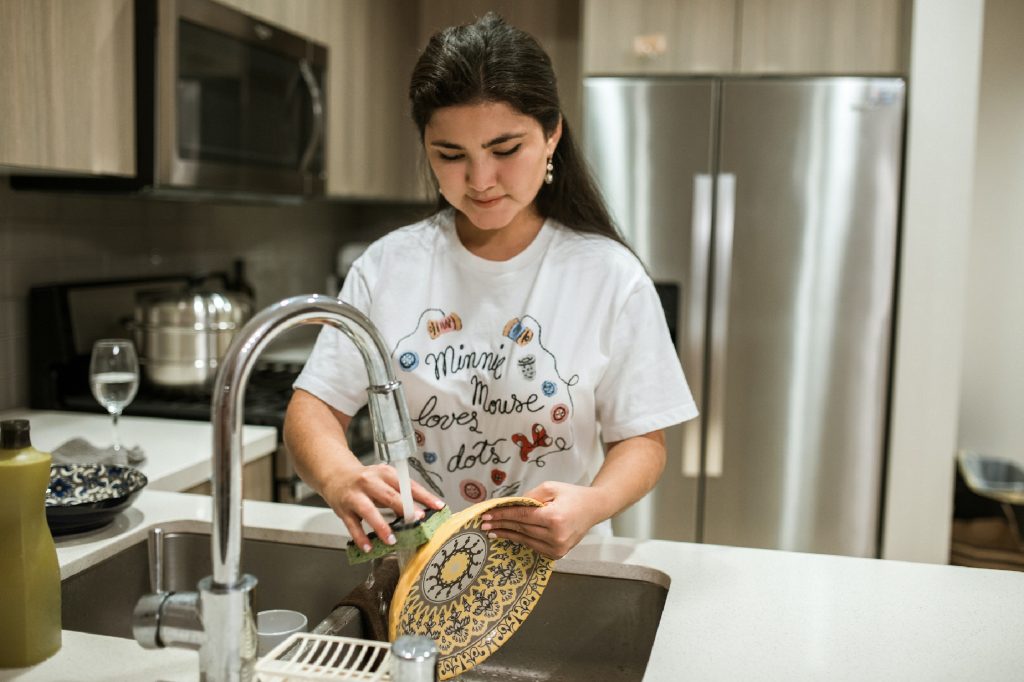
- In cases where you are planning an elaborate meal, the sound of kitchen appliances like chimneys and mixer-grinders can be heard easily in adjacent rooms. For a detailed guide on Chimney, refer the following article:
- As the kitchen area becomes hot, the heat dissipates to the surrounding rooms making it inconvenient for others.
- There are no other walls. Therefore open kitchens have fewer cabinets and shelves. If you are set on an open kitchen but need extra space consider adding in cabinet pullout shelves roseville to your cabinets. That will help you utulize all of your cabinet space maximizing the space.
What Is A Closed Kitchen?
Closed kitchens are more traditional and are separated from the rest of the house with one or two doorways. Narrow kitchens and restaurant prep kitchens usually have a closed kitchen design. The kitchens are closed off from the living-dining rooms by partitions and walls.
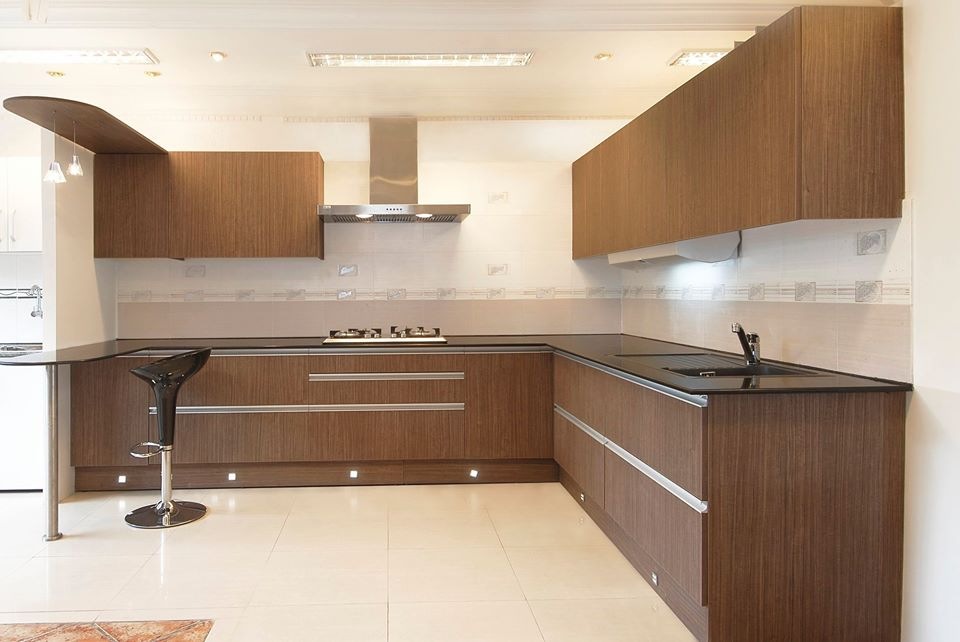
What Are The Benefits Of Having A Closed Kitchen?
Private people who wish to maintain the privacy and sanctity of their kitchen will prefer a closed kitchen design. So let’s look at some of the benefits of this layout:
- Sink into a culinary journey in your kitchen without any outside noises or distractions.
- Your guests do not need to know that your kitchen is looking like a war zone! Save yourself some embarrassment and keep the mess away from the rest of the house with this clever layout.
- If you cook daily or love to whip up large meals, then a closed kitchen is perfect for you. Chop, blend and cook at ease without worrying about sounds, smells, and fumes percolating in the surrounding space.
- There is no additional pressure always to keep your kitchen presentable. You can always clear out the kitchen at a convenient time afterward. After all, your guests can’t see the kitchen.
- Closed kitchens with four walls offer a lot of storage solutions. Hence, if you have lots of dishes and cutlery, a closed kitchen is your best bet.
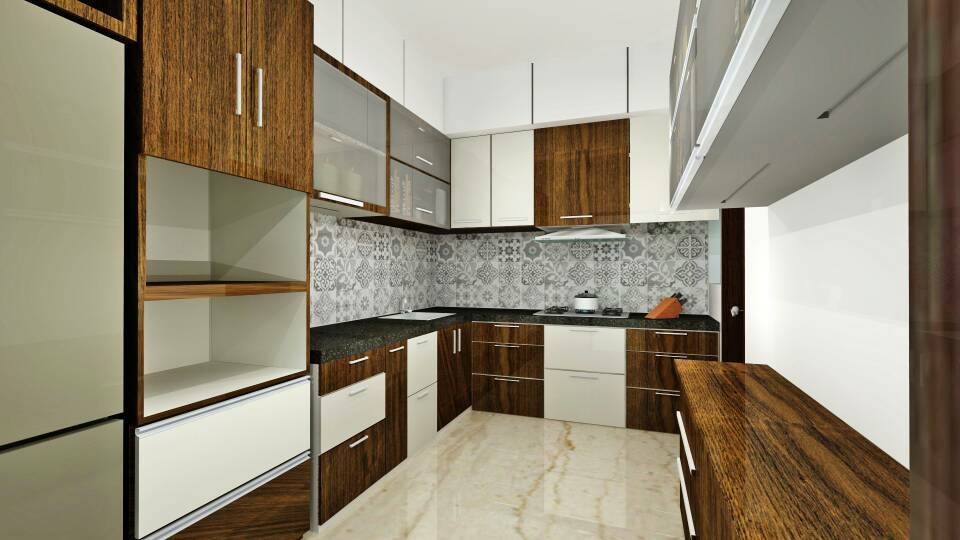
Want to know ideal kitchen location for your house? Then refer to:
Disadvantages Of A Closed Kitchen
- Since the kitchen is isolated, there is always an air of formality, and you lose out on your family bonding time, especially when our lifestyles tend to be hectic.
- From a designer’s perspective, the additional interior walls that separate your kitchen from the rest of the house will not fully optimize the space of your home. It can also stifle natural light flow and air circulation inside the kitchen.
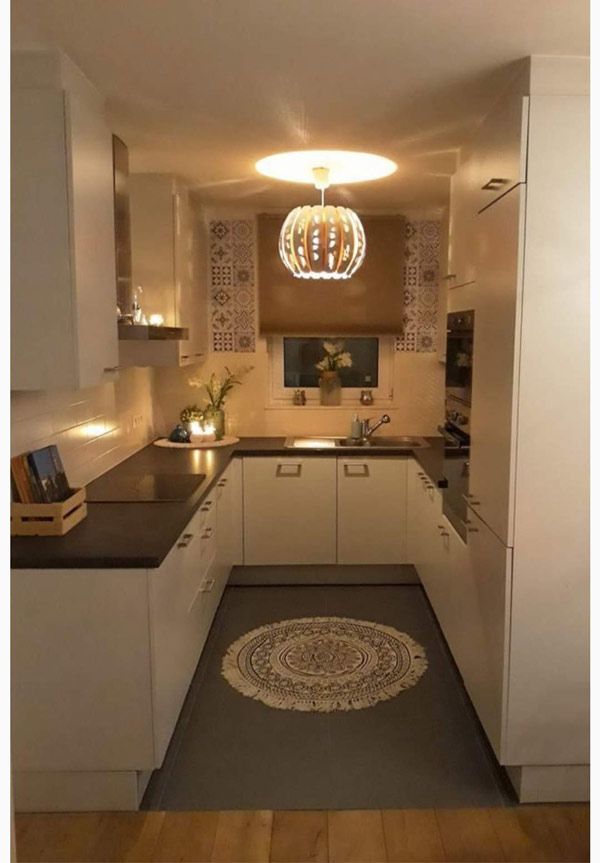
- Closed kitchens don’t usually have the space to sit and eat. This is very inconvenient, especially during busy schedules when we sometimes eat while cooking.
- In apartment setups, closed kitchen layouts make space seem smaller than it is because it reduces sweeping sightlines.
Open Kitchen VS Closed Kitchen: How To Choose The Best Out Of Both?
The thought of selecting between open kitchen vs closed kitchen might give you a headache. A lot of you might be wondering if it’s possible to design your kitchen in a way that brings the benefits of both layouts without worrying about the cons. Well, Gharpedia has got news for you. It’s very much possible with a few tweaks in your kitchen and living room. Let’s see how:
- Install Sliding Doors/Mesh Curtains:
How about incorporating sliding barn doors for your kitchen! You can also install metal mesh curtains for some privacy in your kitchen. Do you want an open kitchen? Slide it open. Looking for some peace while baking? Slide it close. Your kitchen will get plenty of light and airflow.
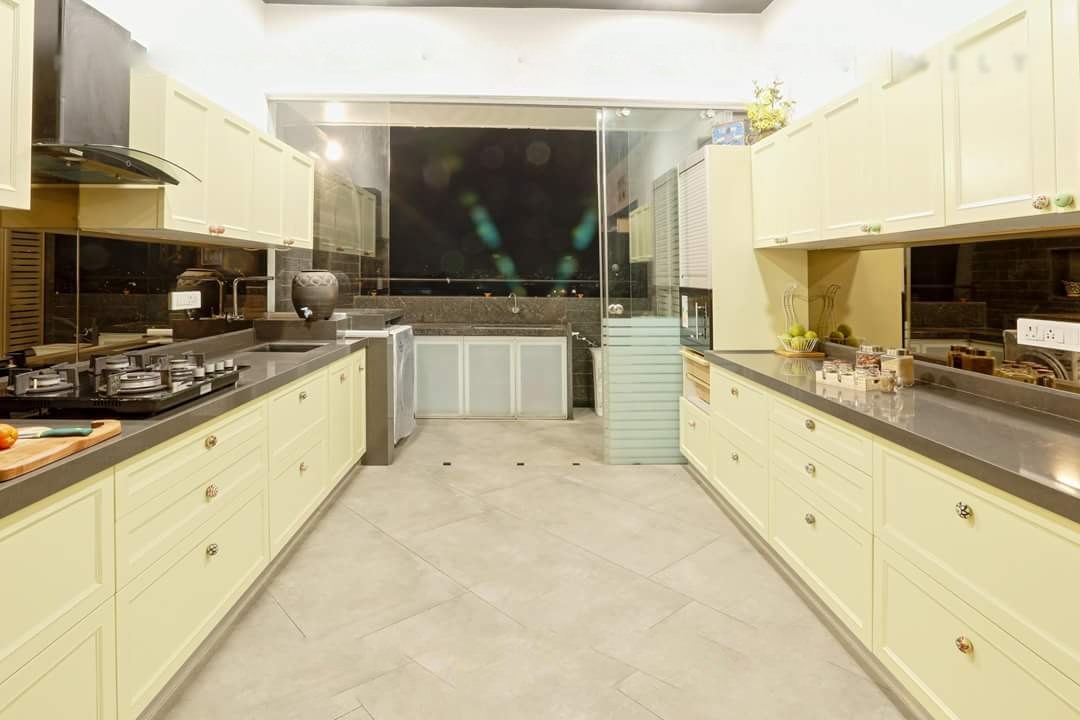
For insight to different types of sliding doors, you can refer at:
- Install Small Booth/ Folding Table:
Set up a small folding table or a booth in your closed kitchen. This way you can cook while chatting with your friends and family.
- Glass Partitions:
Nothing speaks elegance more than a beautiful, intricate glass partition that separates the kitchen from the rest of the house. Allow natural light to flood your cooking space. This layout is practical so that it gives you some privacy without making you feel isolated from the conversation. You can also opt for translucent glasses or curtains if you don’t prefer see-through glasses.
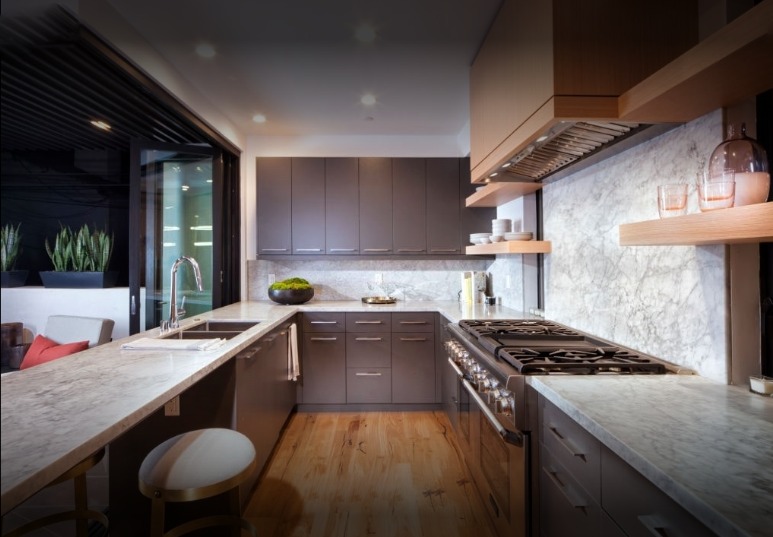
- Partially Closed Design:
You could close up the area of the kitchen that sees the most action and call it a day! However, you don’t want your guest to see the messy gas stove or the pile of dishes on the sink. So what do you do in that case? You hide the mess! Chat freely with your guests as you work on prepping your dishes.
- Install High-Quality Vents:
Love an open kitchen layout but can’t stand cooking smells spreading to the rest of the house? Install some high-quality, powerful vents that act as an exhaust by carrying these smells outdoors. No chance of lingering food smells anymore!
- Invest In Noise-Free Appliances:
Are you scared about the irritating sound of blenders and dishwashers percolating to your rooms? Then it’s time for some overhaul. Does this mean you have to let go of appliances? Not. Instead, be a little more discreet and invest in noise-free devices.
- Modify The Kitchen Platform:
Another helpful idea is to raise the platform of your open kitchen area. That way, your guests can’t see your cooking while they are sitting in the dining room.
- Use Indoor Plants:
This is a prime example of killing two birds with one stone, and installing indoor plants helps purify the airflow in your house while also serving as an aesthetic partition between your kitchen and living space. A great way to start is to grow some kitchen herbs like rosemary and basil. Then, you can pick some and use them in your dishes right away! You can select the indoor plants which improve air quality. We have a detailed list of such indoor plants, which has ability to improve the air quality. Thank us later and read the following list:
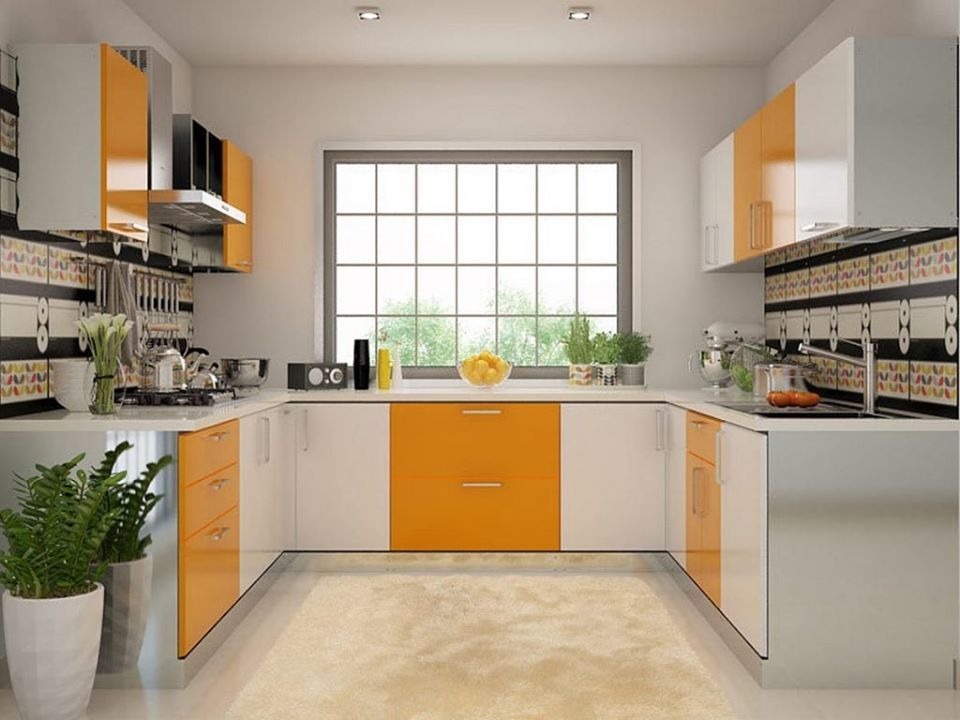
- Tweak Your Seating Arrangements:
No one likes it when guests are constantly peeking in the kitchen. To combat this, you can tweak your seating arrangements so that while seated, their backs are to the kitchen. It’s as simple as that.
- Be Flexible:
Another alternative is to close off the kitchen to the dining room but keep it open for the family room. That way, you can chat with your family members at peace and get some privacy while entertaining guests in the living room.
Conclusion:
Both open kitchen concept and closed kitchen, come with their pros and cons. However, with a little bit of tweaking, you can manage the minor inconveniences like a pro! So, what style are you a fan of? Let us know in the comments.
Frequently Asked Questions:
01. Which kitchen layout is more popular nowadays?
The open-style kitchen layout is more popular nowadays because it adds an illusion of space in small apartments.
02. Who can consider going for a closed kitchen layout?
If you are someone who values the privacy and sanctity and peace of your cooking space and wants to spend some quiet time, then a closed kitchen layout is suitable for you.
03. Can I use indoor plants?
Yes, indoor plants are a very healthy option to create a partition between your kitchen and the rest of the living space.
04. How to cut noise while cooking in open kitchens?
The best way to cut noise while cooking in open kitchens is to invest in noise-free appliances.
05. Can we choose the best of both worlds?
Indeed, with a little bit of tweaking, you can get the best of both worlds without worrying about the cons. Before you leave make sure to read articles for making your kitchen more functional and modern.
Ideas to Modernize Your Kitchen!
17 Secrets For Your Functional Kitchen!
How to Design a Functional Kitchen for Your Home?
Author Bio
Rahulkumar




