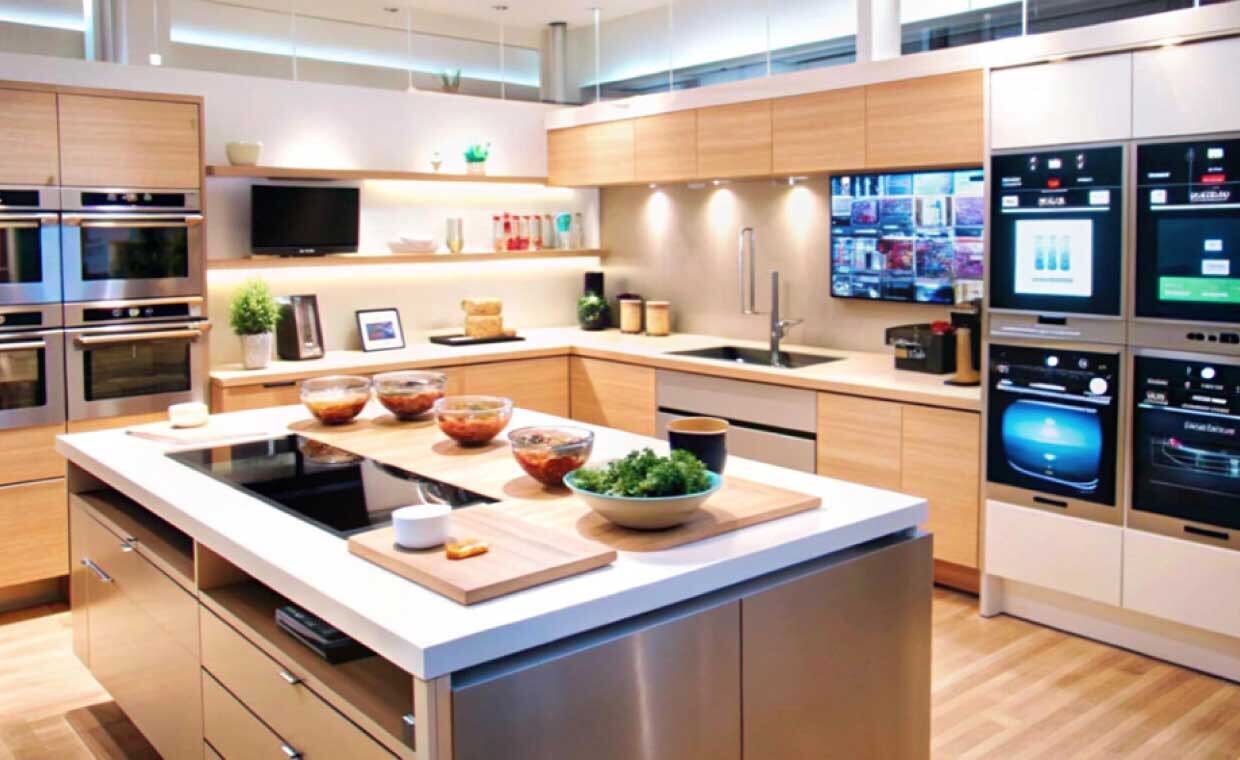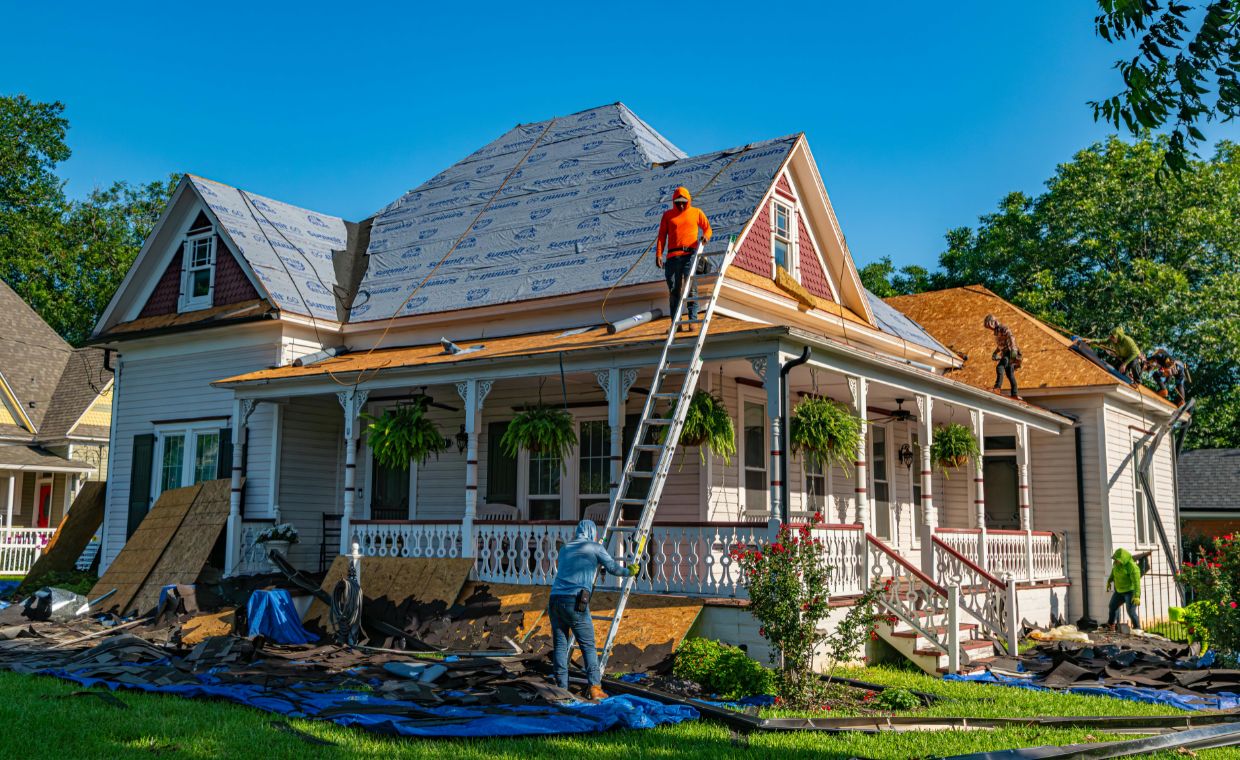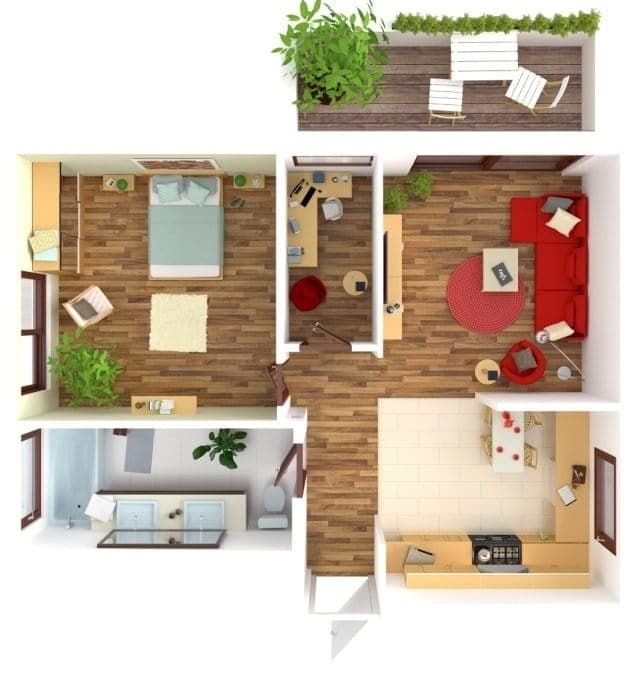
The Kitchen as such is not a specialised room, but it has its importance to a large extent. When designing the home layout, the kitchen location is the first and the most important area to plan the layout, in a way that makes the best use of the overall space and satisfies all functions. This space is mainly used to prepare meals, storage of food and utensils, eating, child care, entertaining, etc. The kitchen is most frequently used area in a house and therefore it should be pleasing, attractive and have a cheerful atmosphere.
The Kitchen design is usually planned next to the dining room as it is always important to connect both rooms. The dining and kitchen should be located such that the cooked food can be easily served to the family without any hassles.
Nowadays the open space planning is widely accepted in which living, dining and kitchen location are connected openly without any wall (can be separated by storage or lightweight partitions) to make the rooms look larger.
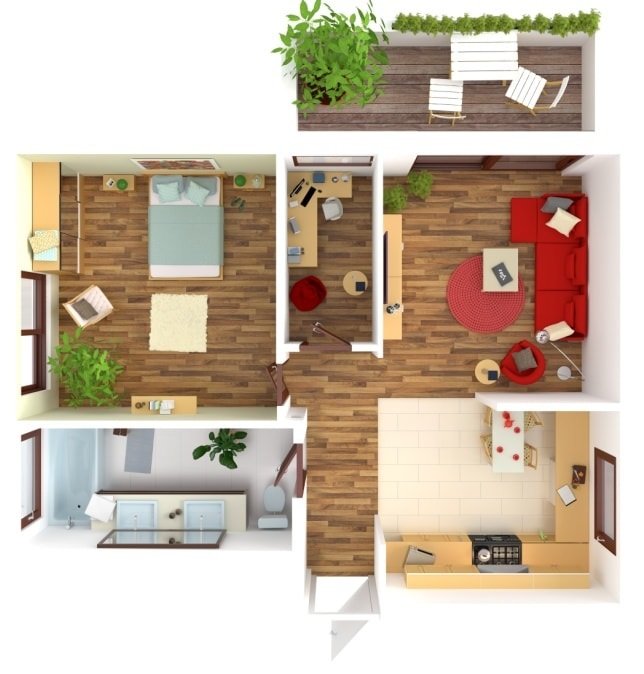
The kitchen design is primarily based on Sun and wind directions. The planning of kitchen location should be such that it is well lit and ventilated such that the window should allow the sunlight; as a result, it can kill the germs that thrive on kitchen counters and floors. The windows should also allow fresh air to remove kitchen fumes and food odours. For all these reasons, it is always advisable to consider the orientation of the kitchen with respect to the sunlight and wind direction.
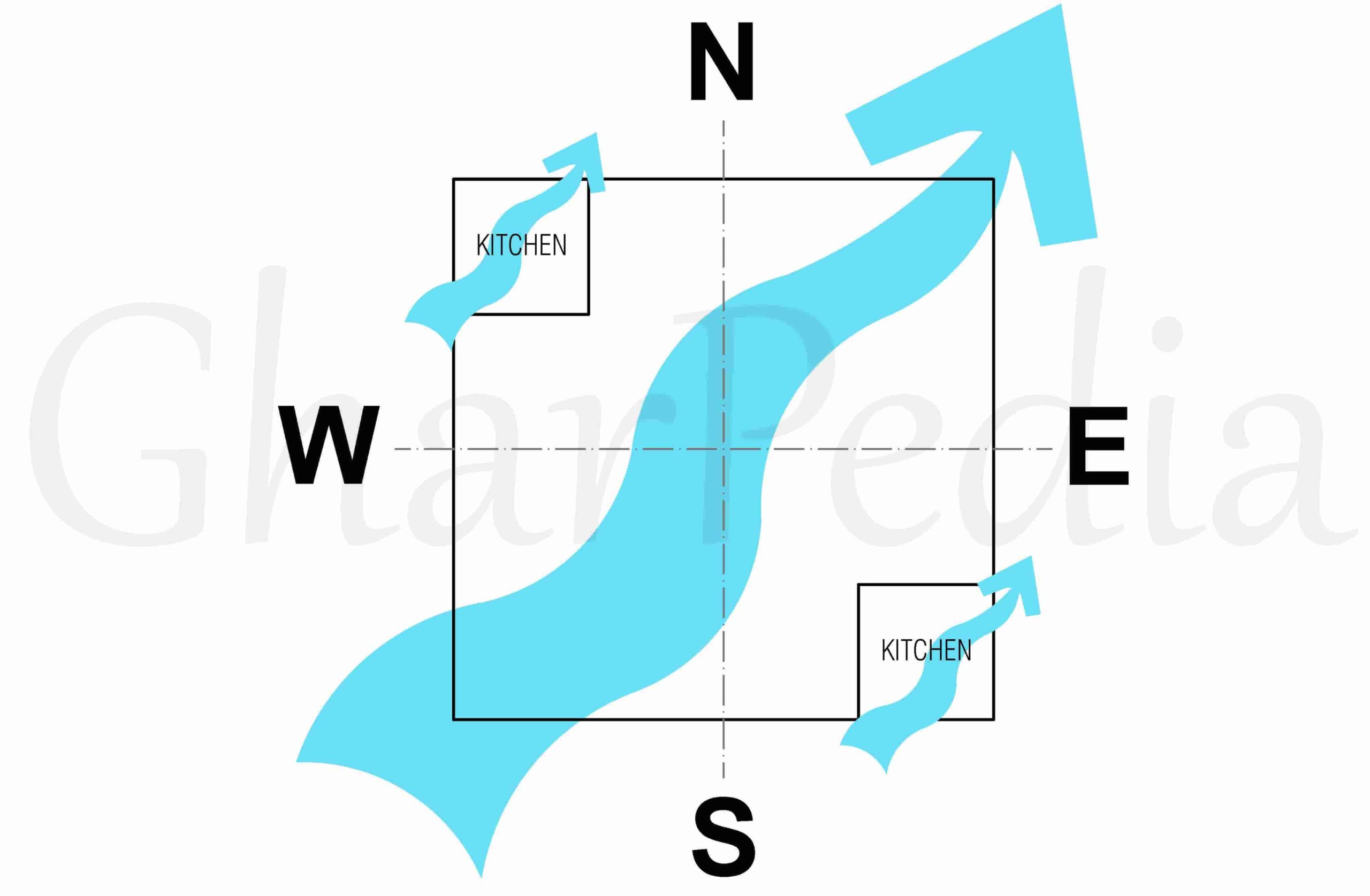
Which is the Best-Preferred Kitchen Location for Your House?
Generally, the South-East or North-West direction is the most suitable kitchen location for the house in India and South Asian countries. It is because, the major wind direction is from the south- west which prevents the odour of the kitchen from passing through other rooms and can also get the proper required ventilation by the flow of wind.
In earlier times, when the cooking was done on open stoves or chullahs outside the house and where combustible (material capable of burning) building materials were prone to catch fire, the cooking fire was preferred in the South-East corner or the North-West corner, where the hot summer wind, blowing from the South-West direction to North-East direction could not cause damage by carrying sparks. This has been the guiding principle in vastu also, and thus it explains why vastu advice kitchen to be in Agni i.e. South-East corner.
For Kitchen Design, which Direction you should Avoid?
Try to avoid the kitchen in North-East or North direction since there comes constant soft and diffused morning light from the North and East sides, which are reserved for the Meditation room /Living room/study room etc from which all other spaces open. Hence it is not advisable to have a Kitchen location on North & North–East direction, but it can be arranged in East direction. As the Sun rises in the East, the intensity of the light is much less & so this is the right time to expose. Also, the UV rays of the morning sunlight can destroy the germs and bacteria from your kitchen.
Is Cross Ventilation Necessary in your Kitchen?
The South-East & North-West direction is preferred so that the kitchen can be cross ventilated. In a Kitchen, where there is a lot of cooking fumes & odours, the cross ventilation will ensure that the hot air and fumes exit out of the house and are replaced with fresh cool air from outside. If it is not possible then you have to install the exhaust fan.
Therefore, the designer should always keep in mind the above-given points while designing the kitchen location for your house.
Also Read:
9 Things to Keep In Mind While Planning Storage for Kitchen


