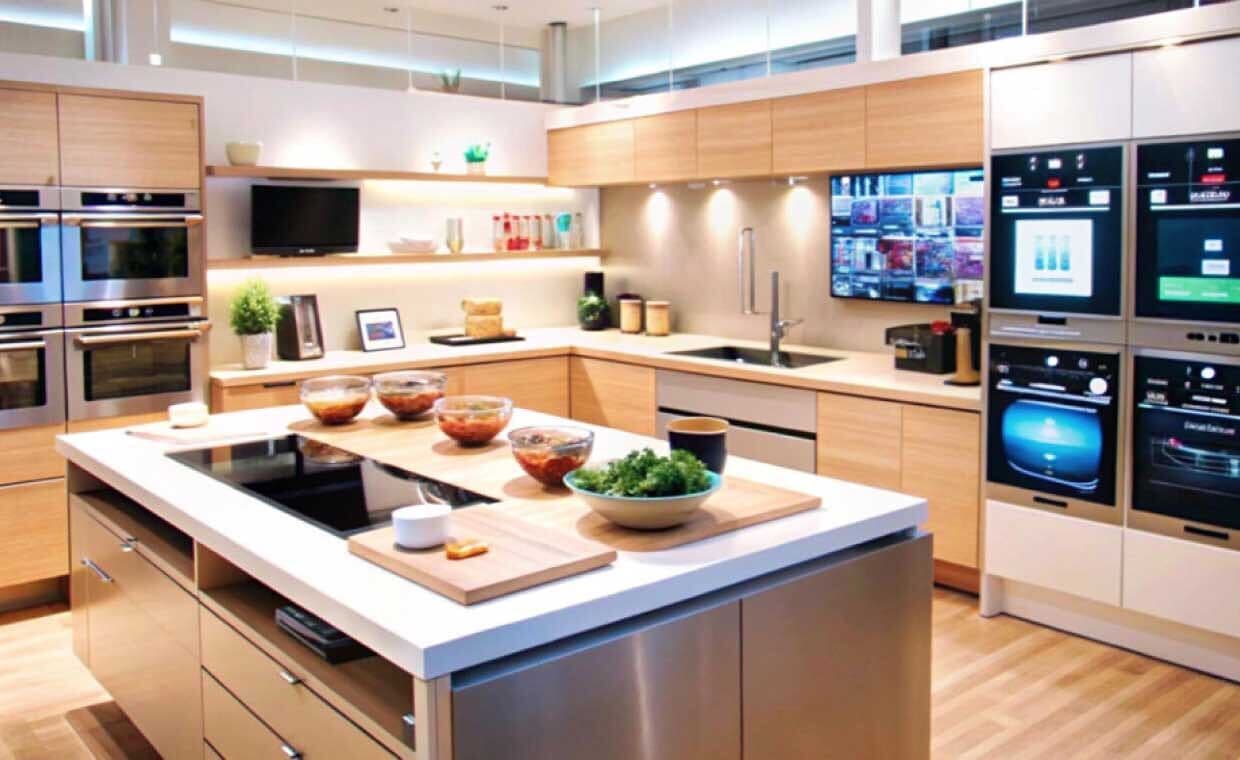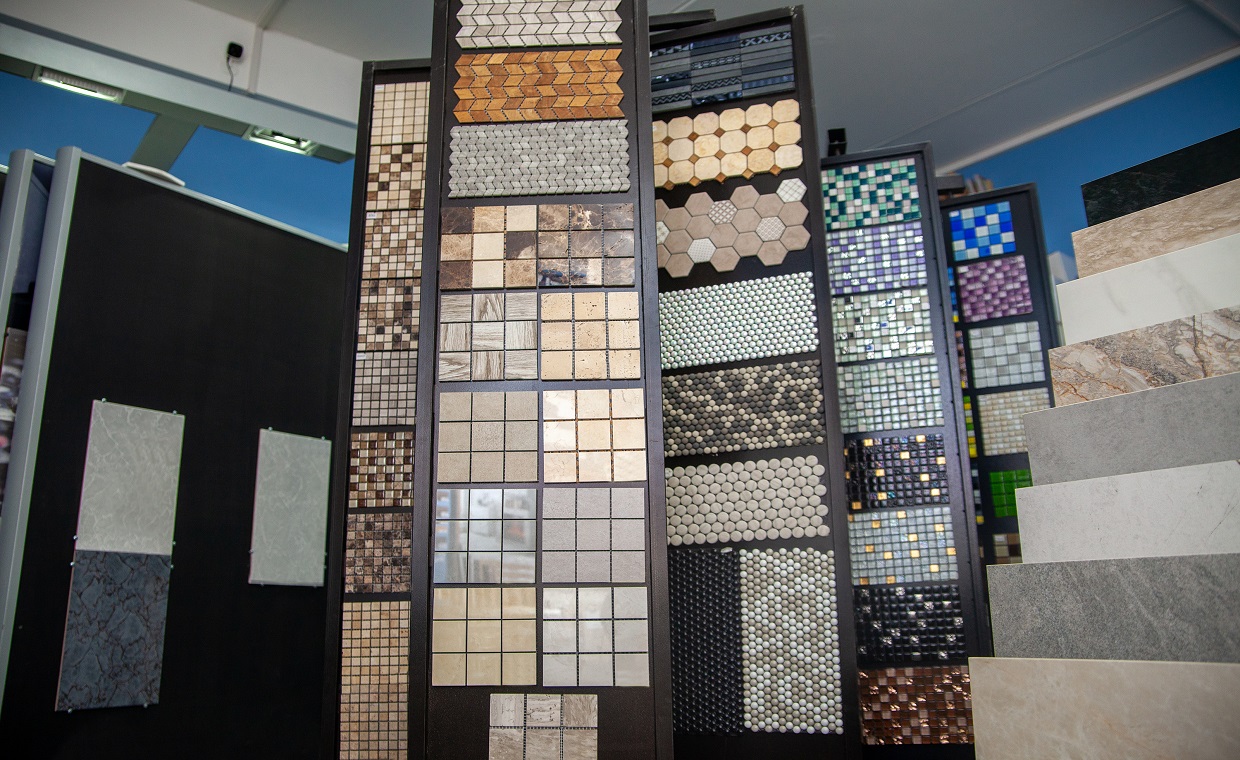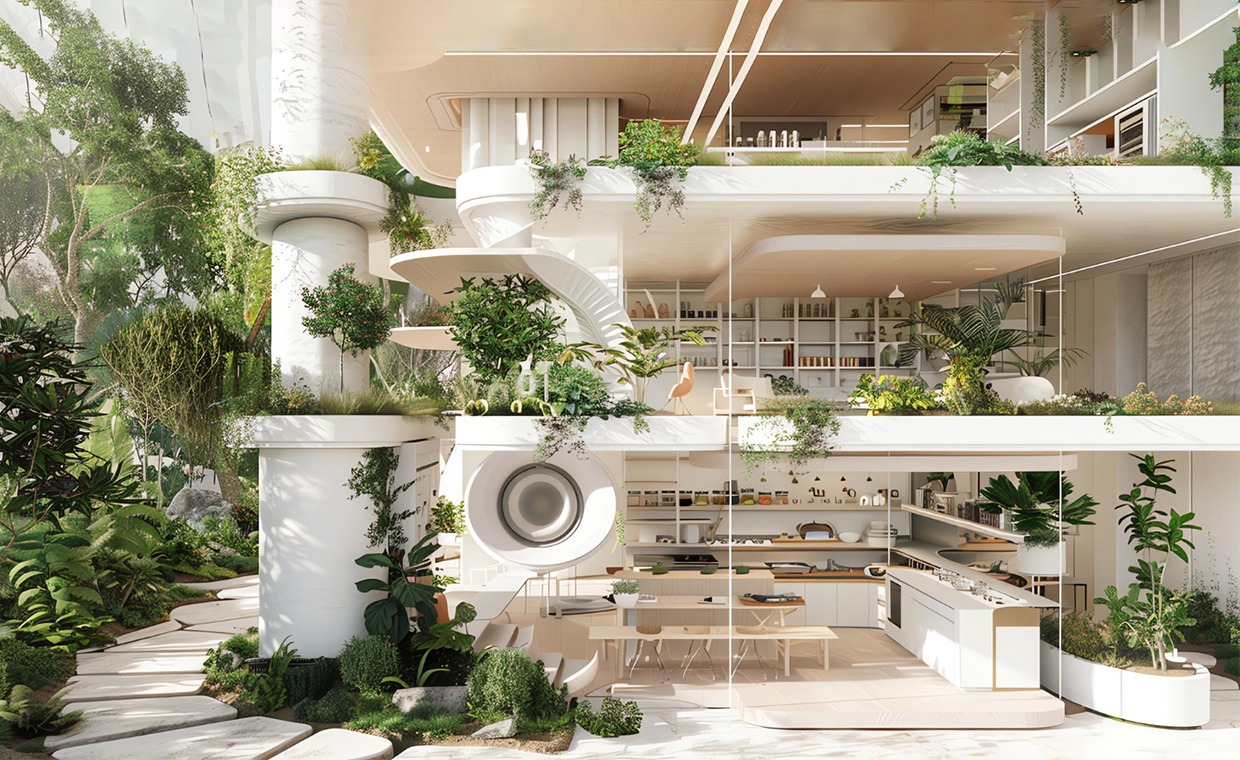
Table of Contents
The kitchen is an integral part of any home, as it is one of the most frequently used rooms. Therefore, when planning a new kitchen, the first and most important step is to design a functional, aesthetically appealing, and space-efficient layout. Your kitchen layout planning will decide how comfortable and enjoyable your cooking experience will be. Having a functional kitchen design is vital for stress-free regular cooking. There are many factors to consider when you design your kitchen layout! Gharpedia shares some amazing kitchen design ideas that will make your kitchen functional and appealing.
So, why should a poorly designed kitchen frustrate and disappoint you?
Key Considerations for Kitchen Layout Planning

When planning your kitchen layout, consider the following essential factors to ensure a functional kitchen design:
- Work Centers in the Kitchen: Optimise workspace efficiency with designated areas for meal prep, cooking, and storage.
- Countertop Arrangement: Strategically place counters to enhance workflow and usability in your kitchen layout.
- Best Materials for Kitchen Surfaces: Choose durable and stylish kitchen countertop materials, cabinets, flooring, and backsplash for long-lasting appeal.
- Smart Storage Solutions: Look out for adequate and smart kitchen storage solutions to keep essentials organised and maintain clutter-free space.
- Effective Lighting Setup: Incorporate kitchen lighting ideas to enhance visibility and create a welcoming ambience.
- Optimal Ventilation: Choose effective kitchen ventilation options to maintain air quality and remove cooking odours.
- Safety Measures: Opt for a safe kitchen design that prioritises fire safety, slip-resistant flooring, and proper electrical setup.
- Ergonomic Dimensions: Follow recommended dimensions for countertops, cabinets, and walkways to improve comfort and ease of use.
- Additional Kitchen Activities: Plan for multi-functional uses, such as dining, socialising, or even a home office setup.
By prioritising these aspects, you can create a highly functional, efficient, and stylish kitchen that enhances convenience and usability.
Also Read: 11 Tips To Avoid Mistakes In Kitchen Design
Smart Kitchen Layout Planning for a Functional and Comfortable Space

Follow the key points while planning a new kitchen to make it more functional and comfortable:
- Redirect kitchen traffic away from your “Work Triangle.” Ensure the sink, fridge, and cooking area are within a maximum distance of 7 meters (26 feet) to reduce the distance to reach these utilities.
- Position the dishwasher near the sink area and keep the dustbin within easy reach of the food preparation area, hob (gas stove), and dishwasher for a seamless workflow.
- Design your kitchen around appliances, not the other way around. Refrain from buying these appliances, as you may have to tweak things during your kitchen design. It’s great to have appliances in mind when building/planning your cabinets.
- It’s hard to accommodate large appliances in a small kitchen. Make the right choice. You might have to compromise on large appliances if the space is small.
- Avoid placing the gas stove in the corner of your kitchen countertop, as it limits workspace and makes cooking inconvenient.
- Storing utensils, pans, and pots near the hob (gas stove) and oven for easy access is also one of the most efficient kitchen storage solutions.
- If you frequently cook oily food or use many ingredients, then use darker shades of granite or marble. This prevents visible stains on your kitchen countertop.
- Choose plain or glossy wall tiles for your kitchen dado/wall, instead of textured and matte finish tiles, as they are easier to clean and less likely to retain grease from cooking and frying.
- If you plan to include a breakfast corner in your new kitchen, make sure it is at a comfortable distance from the cooking area of the kitchen so that it is easy to serve.
- Choose slip-resistant flooring with a matte finish to minimise the risk of accidents, especially in case of spills. This is an integral part of a safe kitchen design.
- Though the standard height of the kitchen counter is 0.85 to 0.92 meters (2’9” to 3′-0″), you can adjust the height of the counter or platform considering the height and comfort level of the person going to work in the kitchen.
- Ensure the cook’s elbow height is slightly above the kitchen countertop for better ergonomics and ease of use.
- Install a swan-neck faucet in your kitchen sinks to improve comfort and functionality while washing dishes.
- Focus on choosing the best kitchen lighting ideas for visibility, comfort, and aesthetics.
Also Read: How to Design a Functional Kitchen for Your Home?
Key Takeaways for an Efficient Kitchen Design
1. Layout

Before designing your kitchen, take time for kitchen layout planning, focusing on your space and needs. Options like U-shaped, L-shaped, or galley layouts offer distinct advantages, depending on your home’s design and cooking habits. Your kitchen layout should prioritise a clean, uncluttered appearance while ensuring an efficient workflow. Adhering to the functional kitchen design or the kitchen work triangle concept—positioning the sink, stove, and refrigerator strategically—allows seamless movement during meal prep. A well-planned layout enhances the functionality and visual appeal of the kitchen and simplifies everyday tasks.
Also Read: Top 8 Types of Kitchen Layouts for Modern Homes!
2. Storage

Many kitchen storage solutions maximise space and help maintain a tidy and organised kitchen. Insufficient storage can lead to cluttered counters and disorganised spaces. Plan for overhead cabinets, deep drawers, and pull-out shelves to store utensils, containers, and appliances efficiently. Consider customised solutions like corner units or vertical storage to maximise every inch of space. With thoughtful planning, you can keep essentials within easy reach while maintaining a streamlined, clutter-free kitchen.
3. Lighting

. Maximise natural light by Opt for kitchen lighting ideas that enhance functionality and ambience positioning windows strategically or using reflective surfaces. In kitchens with limited natural light, combine decorative and task lighting to illuminate work areas effectively. Install under-cabinet lights for countertops and pendant lights for islands to balance style and functionality. Well-planned lighting creates a welcoming atmosphere and enhances visibility for safe and efficient cooking.
Also Read: Four Light Fixtures That Will Transform Your Kitchen!
4. Ventilation

Evaluate the kitchen ventilation options available to you and choose the best one possible because it is crucial for maintaining a fresh and odour-free kitchen. If possible, incorporate windows or exhaust fans for natural airflow. In spaces lacking natural ventilation, invest in a high-quality range hood or extractor fan to effectively remove smoke, grease, and odours. A well-planned kitchen ventilation system prevents lingering smells, improves air quality, and creates a comfortable cooking environment.
5. Power Sockets

A functional kitchen design will focus on the proper placement of power sockets, ensuring both safety and convenience. Plan their locations based on frequently used appliances, such as kettles, toasters, and blenders, ensuring proximity to workstations. Avoid placing sockets near sinks to minimise electrical hazards. Install multiple sockets in accessible yet discreet locations to keep the kitchen functional without disrupting its aesthetics. Meticulous planning will enhance efficiency and safety in your kitchen.
We hope these guidelines help you in your process of kitchen layout planning. However, prioritise functionality over appearance and focus on workflow, weeding out anything that hinders efficiency. Focusing on visually appealing kitchen design ideas may satisfy you for a short period, but functionality truly supports your daily needs. Avoid chasing fleeting trends—design your kitchen to suit your lifestyle, as it is a long-term investment.
Have we missed anything? Share your suggestions or any difficulties you’ve faced in your kitchen design!
FAQs on Kitchen Design Ideas
1. How Can I Make a Small Kitchen Feel More Spacious and Efficient?
In small kitchens, maximise vertical storage by adding overhead cabinets or open shelves. Use light colours and reflective surfaces for walls, backsplashes, and countertops to create an airy feel. Opt for space-saving appliances and multi-functional furniture, such as pull-out cutting boards or collapsable dining tables. Choosing an efficient layout, like a galley or L-shaped kitchen, can further enhance functionality without wasting space.
2. What Are Some Eco-Friendly Choices for Kitchen Design and Materials?
Sustainable options include bamboo or reclaimed wood for cabinets, countertops made from recycled glass, and energy-efficient appliances. Low-VOC paints and adhesives ensure better indoor air quality. For flooring, consider cork, linoleum, or recycled tile, which are durable and environmentally friendly. Additionally, incorporate LED lighting to reduce energy consumption.
3. How Can I Design a Child-Safe Kitchen?
For a child-safe kitchen, install safety locks on cabinets and drawers containing sharp or hazardous items. Use rounded edges for countertops and furniture to prevent injuries. Position power sockets and appliances out of children’s reach. Create a designated safe zone where kids can stay occupied without interfering with cooking tasks, and use slip-resistant flooring to minimise accidents.
4. What Are the Best Ways to Integrate Smart Technology into A Modern Kitchen?
Smart kitchens can include voice-activated lighting, touchless faucets, and Wi-Fi-enabled appliances like refrigerators or ovens that can be controlled via smartphone apps. Smart plugs and power strips offer energy monitoring for appliances. Motion-sensor lighting under cabinets and smart thermostats for ventilation hoods enhance convenience and efficiency.
5. How Do I Maintain a Hygienic Kitchen Environment?
To maintain hygiene, choose easy-to-clean materials for countertops, backsplashes, and floors, such as quartz or ceramic tiles. Install a proper ventilation system to reduce moisture and odours that can lead to mould or bacteria growth. Use separate cutting boards for raw meats and vegetables to prevent cross-contamination. Regularly clean high-touch areas like cabinet handles, faucets, and light switches with disinfectant.
Also Read:






























