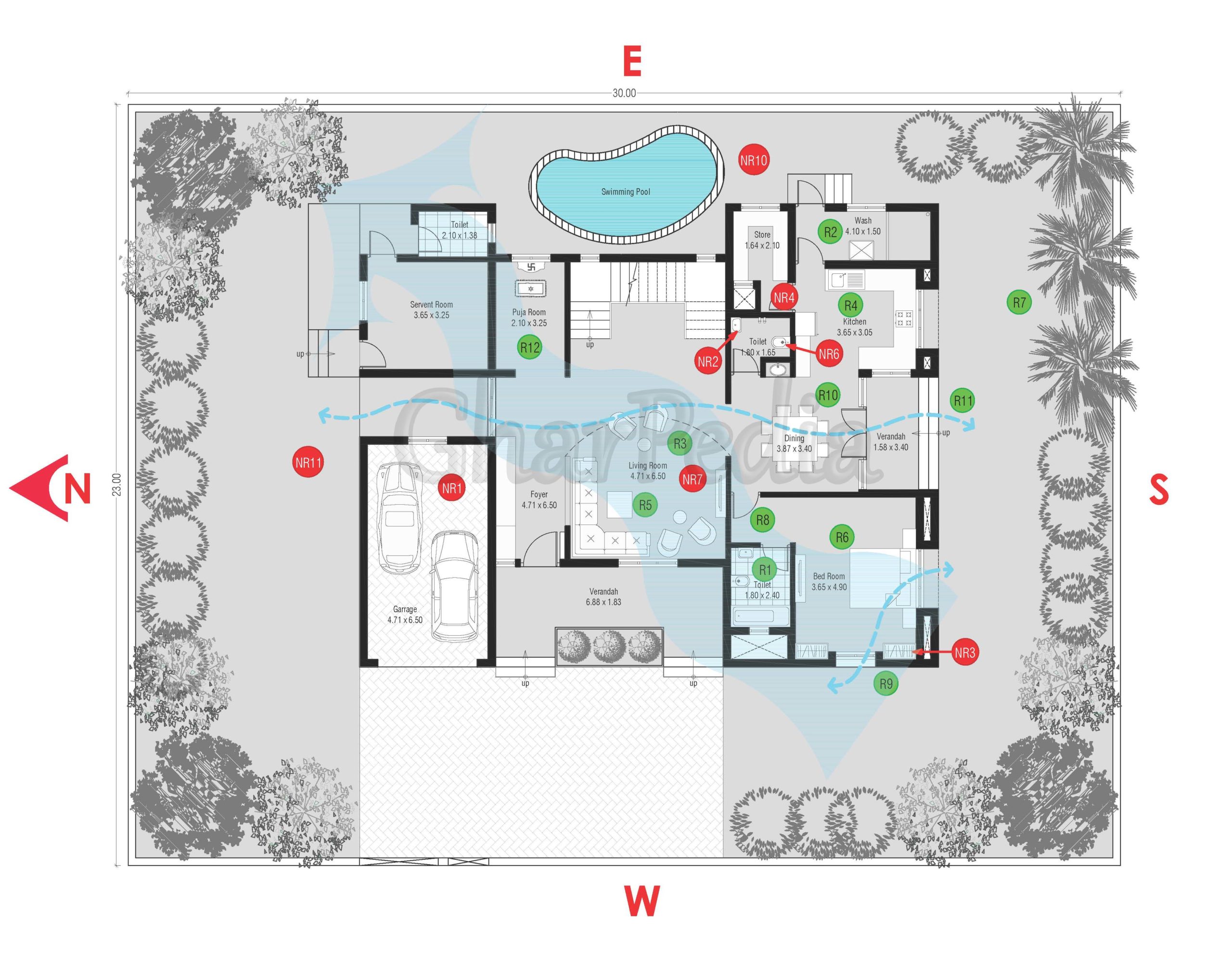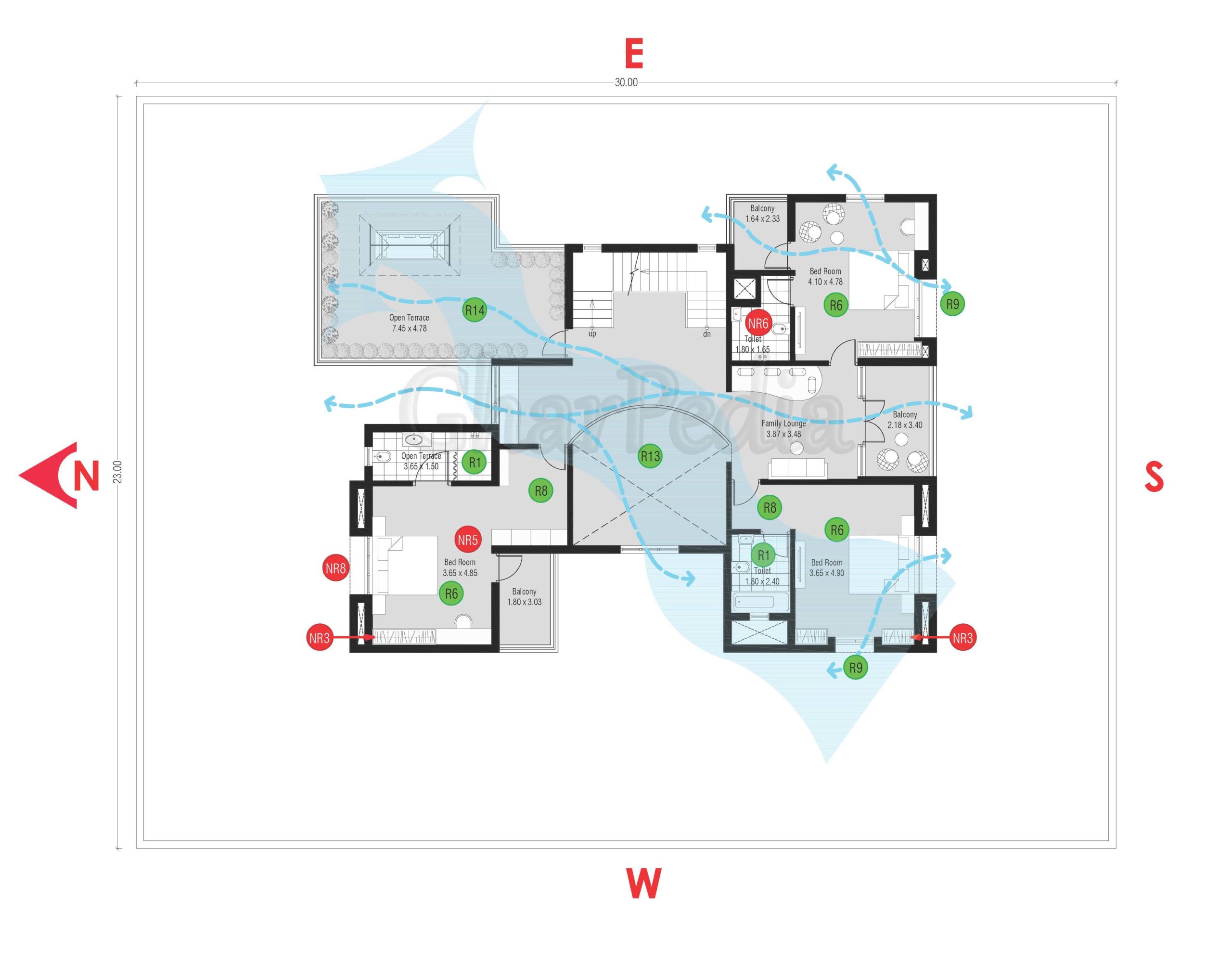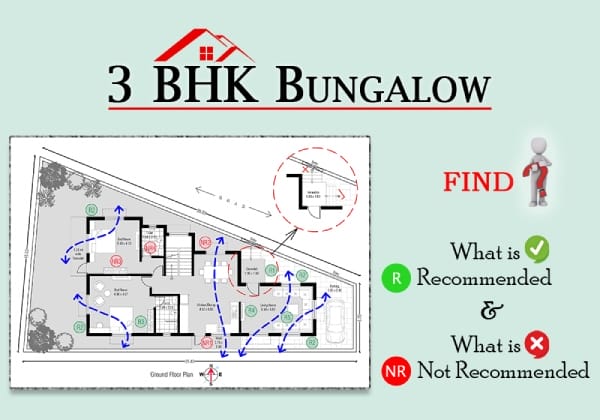Here we have analysed and reviewed the design of 4 BHK bungalow admeasuring 690 sq.mt. Good features have been shown as “Recommended” and undesirable features have been shown as “Not Recommended”.
The road on which the house abuts and North have also been shown in the sketch.

Ground Floor
Recommended
R1 Wet area and dry area concept of toilet are well defined in this toilets!
R2 Well defined space designed for placement of washing machine and wash area.
R3 Living and dining room both have different entry with separate verandah and are internally well connected!
R4 Kitchen, store room and wash areas are well connected to each other!
R5 Living room layout is well planned with ample number of seating’s.
R6 Bedroom is planned in wind direction which is good!
R7 Maximum trees are planted on south direction such that it can block the direct glare of sun entering in to the room.
R8 Good indirect entry to the bedroom.
R9 Windows in opposite walls are good for cross ventilation.
R10 Dining is well connected with kitchen & living room.
R11 Dining area can get direct entry to the outside & gets connected to nature.
R12 Location of Pooja room is well located as per vastu.
R13 Creating double height increases the space importance & makes it look more spacious!
R14 Open terrace is well located with the swing & greenery, make you fell connect to nature on upper floor.

First Floor
Not Recommended
NR1 Very less space to accommodate two car parking!
NR2 No ventilation is provided in this toilet.
NR3 Not able to open the shutter of wardrobe very critical if this is the situation you can opt for sliding door for your wardrobe.
NR4 Very critical space, how person can enter to the store room? The store rack should be leaned back so that one can easily enter the room!
NR5 According to Vastu and also the science says, it is not recommended to sleep towards North direction. Therefore the bed layout needs to be changed!
NR6 Wet area and dry area is not well defined in toilet it needs to replan!
NR7 Inadequate distance provided from television to seating, it should be more as per overall bungalow space designed & its utilization!
NR8 No cross ventilation in this room.
NR9 Not enough space for family seating.
NR10 Swimming pool location is not well designed, as there is only entry from the kitchen. Here there is enough big spaces around, the swimming pool should be planned on other side such that it can also get some semi open spaces with sittings & decks.
NR11 This area should be use with some interesting landscape ideas, like adding gazebo, semi-open spaces, waterbody, etc.
