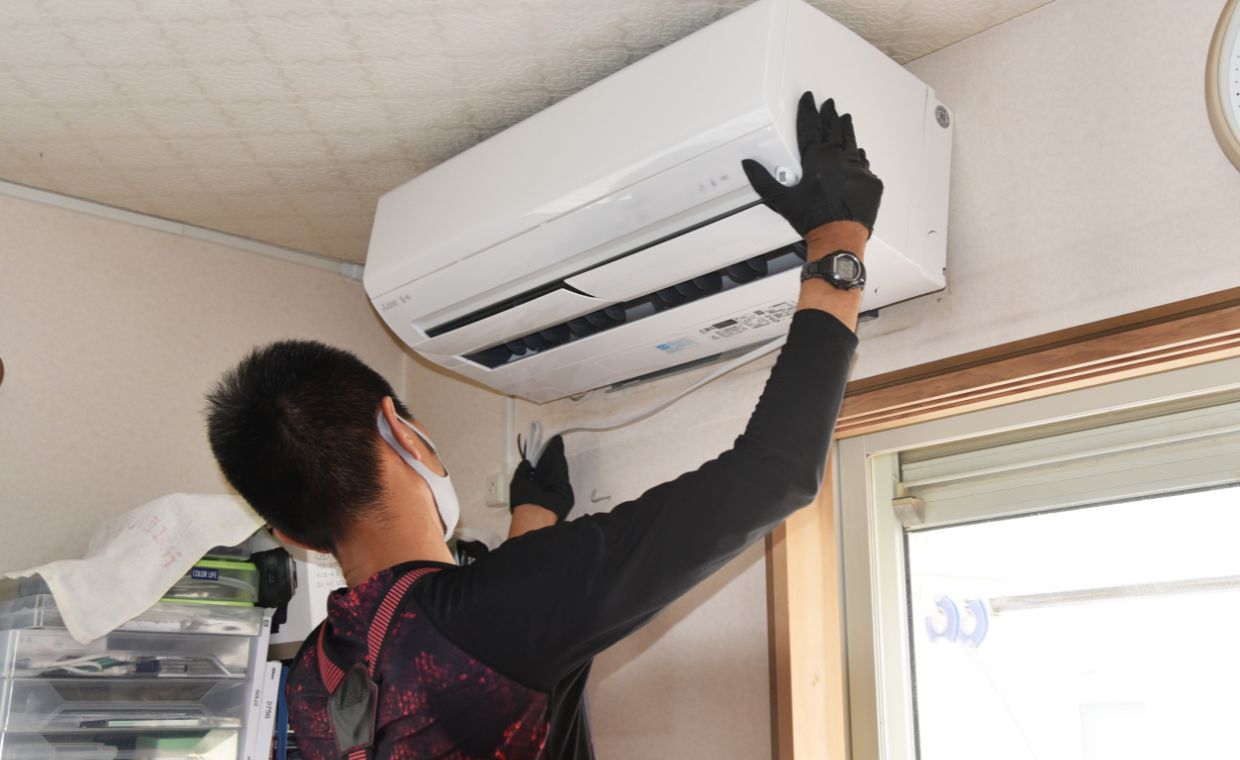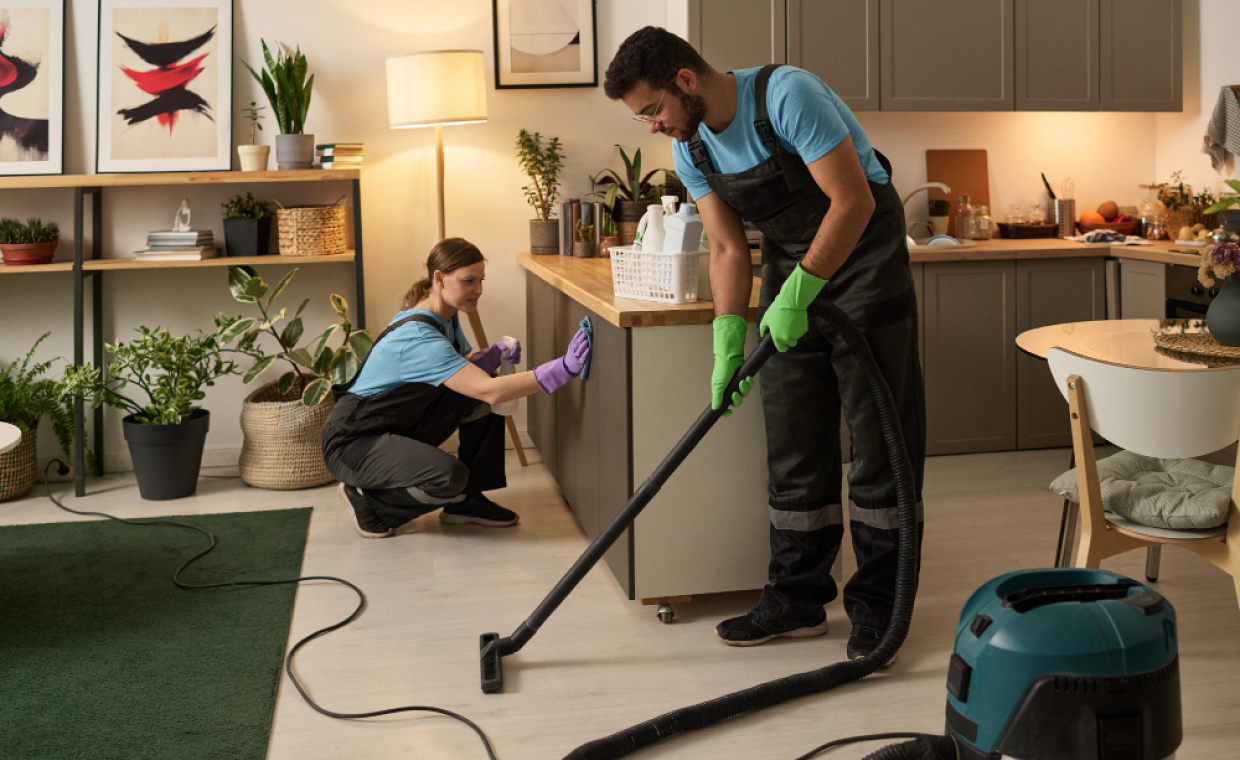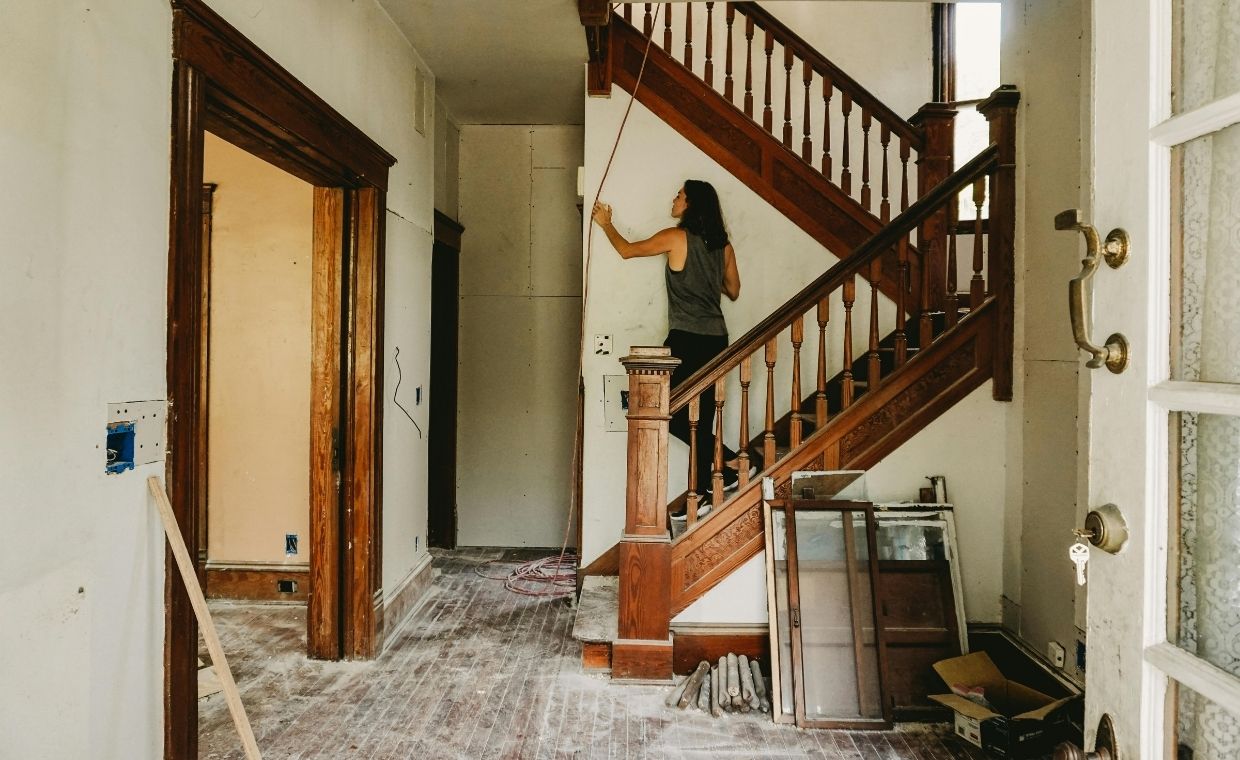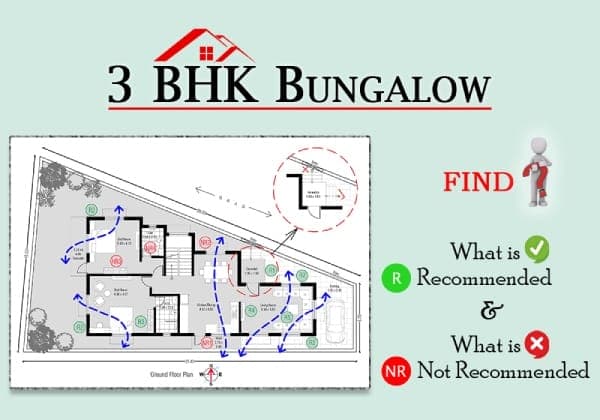
Here we have analysed and reviewed the design of 3 BHK bungalow admeasuring 254.00 sqm. Good features have been shown as recommended and undesirable features have been shown as “Not Recommended”.
The road on which the house abuts and North have also been shown in the sketch.
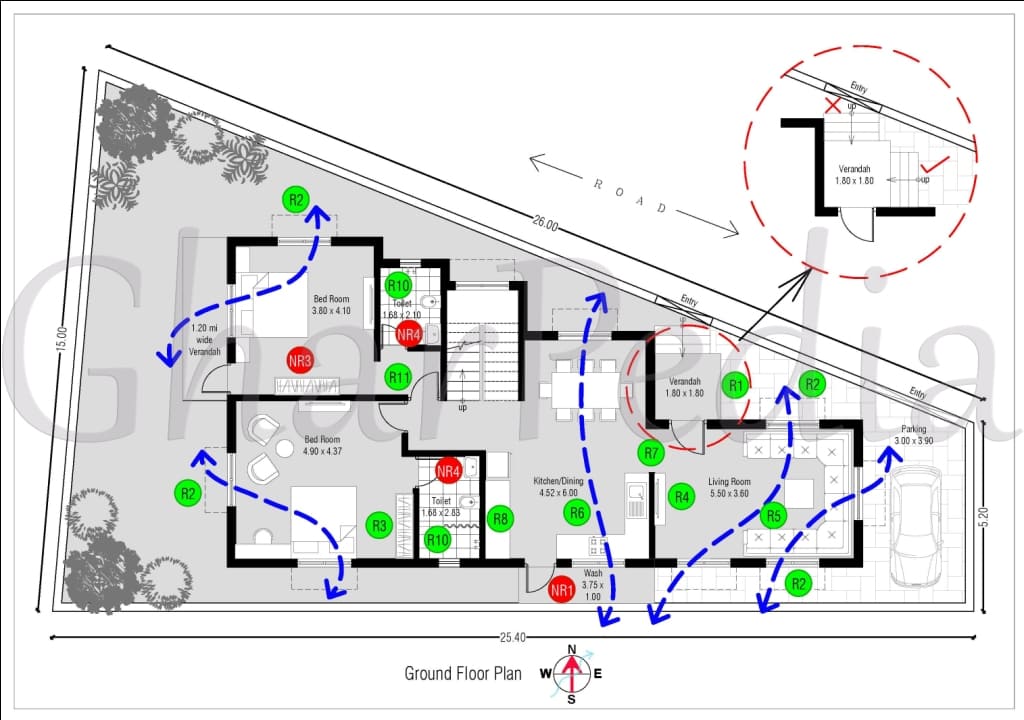
*R – Recommended
R1 – Position & Orientation of Entrance steps recommended to be changed as per given plan.
R2 – Windows in opposite walls are good for cross ventilation.
R3 – Cupboard in internal wall is recommended. Cupboard on exterior wall are not desirable as they may get damaged due to moisture / dampness in wall. The plywood will get damaged due to moisture.
R4 – TV at distant from sitting area is better.
R5 – Good sitting arrangement.
R6 – Kitchen, Store room & Wash area are well located and connected.
R7 – The entry to the house divides Living room-Kitchen-Dining and other rooms which is good.
R8 – Good space provided for storage rather than providing a separate small store room.
R9 – Bedroom is in wind direction.
R10 – Concept of dry and wet space is maintain in toilets.
R11 – Good indirect entry to the Bedroom.
R12 – Good sitting arrangement in family sitting.
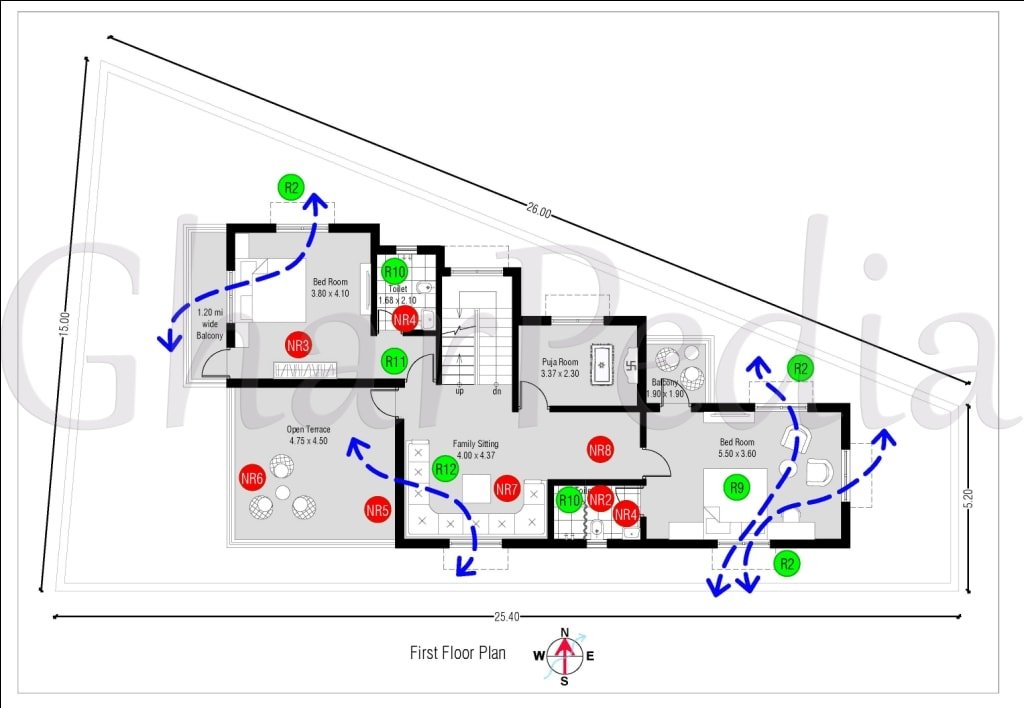
*NR – Not Recommended
NR1 – Such tight space with less depth for Wash Area is not recommended, as it is not comfortable for working.
NR2 – Toilet on First floor will be above kitchen/Dining. This create two problems :
- Because of sunken slab of toilet it will reduce height of kitchen.
- There can always be problem of leakage creating nuisance in kitchen.
NR3 – Cupboard would be better in wall adjacent to toilet as it will not obstruct the movement space and passage leads up to outward balcony.
NR4 – Basin should face North so that counter can be provided.
NR5 – No cross ventilation is provided in this room. Though possible.
NR6 – Open seating Area in Southwest corner is not recommended as it would be very hot during most of the day time.
- Provision of solar shading device is recommended or light roof shelter to be provided.
NR7 – No space for T.V. unit in family sitting area.
NR8 – Large passage is a sign of wastage of area.
Also Read:
Analyse the Plan of 3 – BHK Duplex (157 Sq.mt)
Plan Analysis of 3 BHK – Row House (135 Sq.mt)























