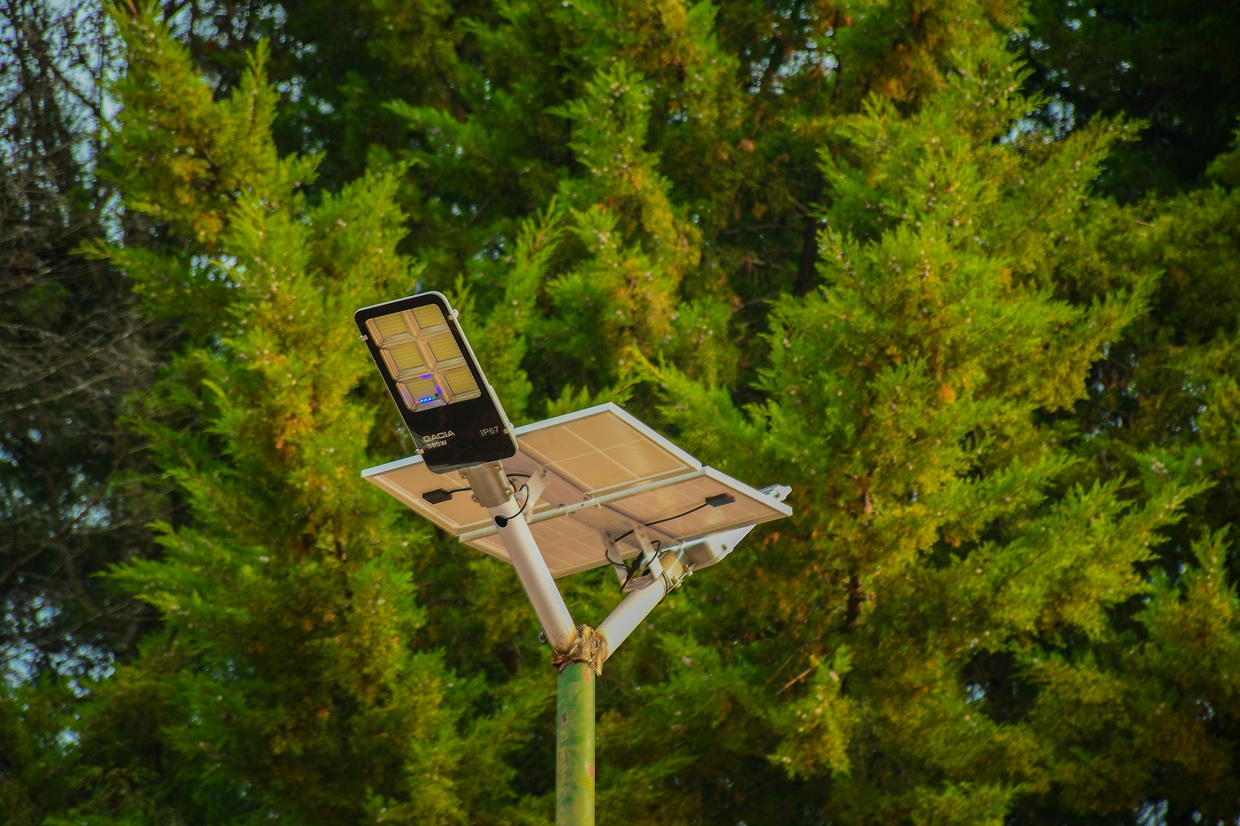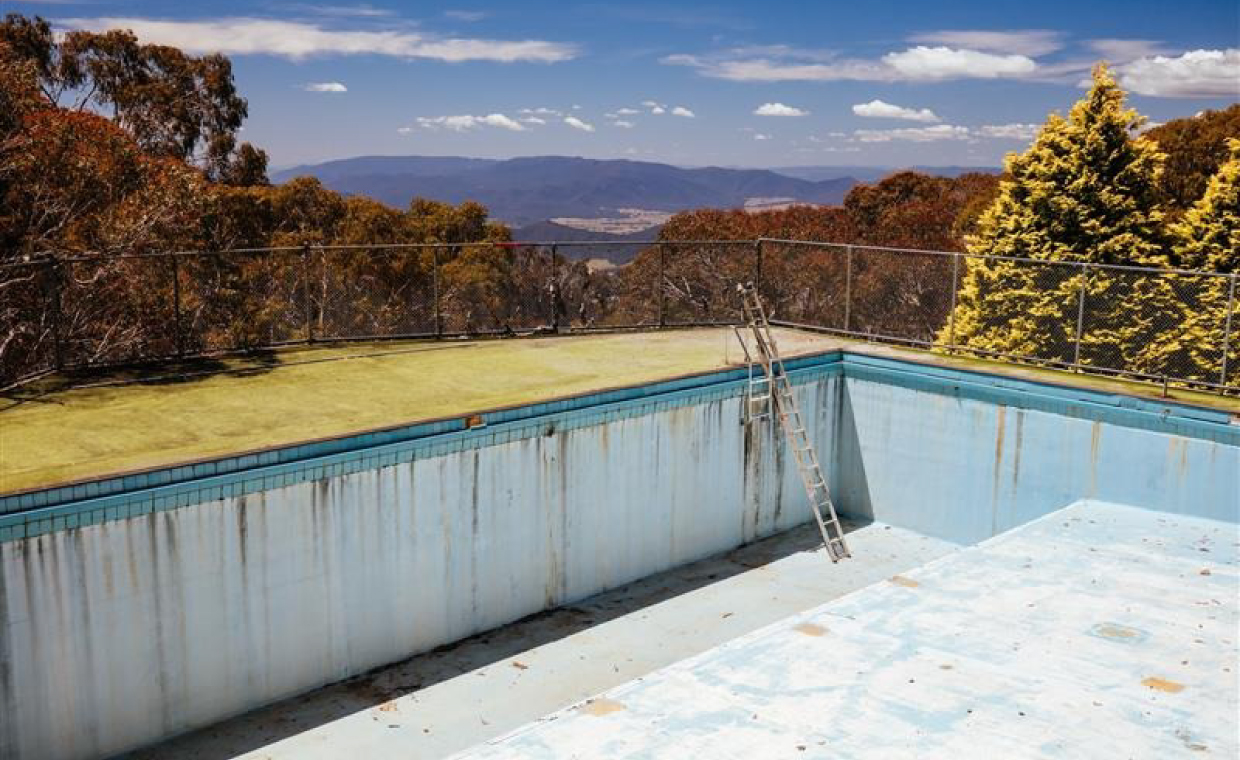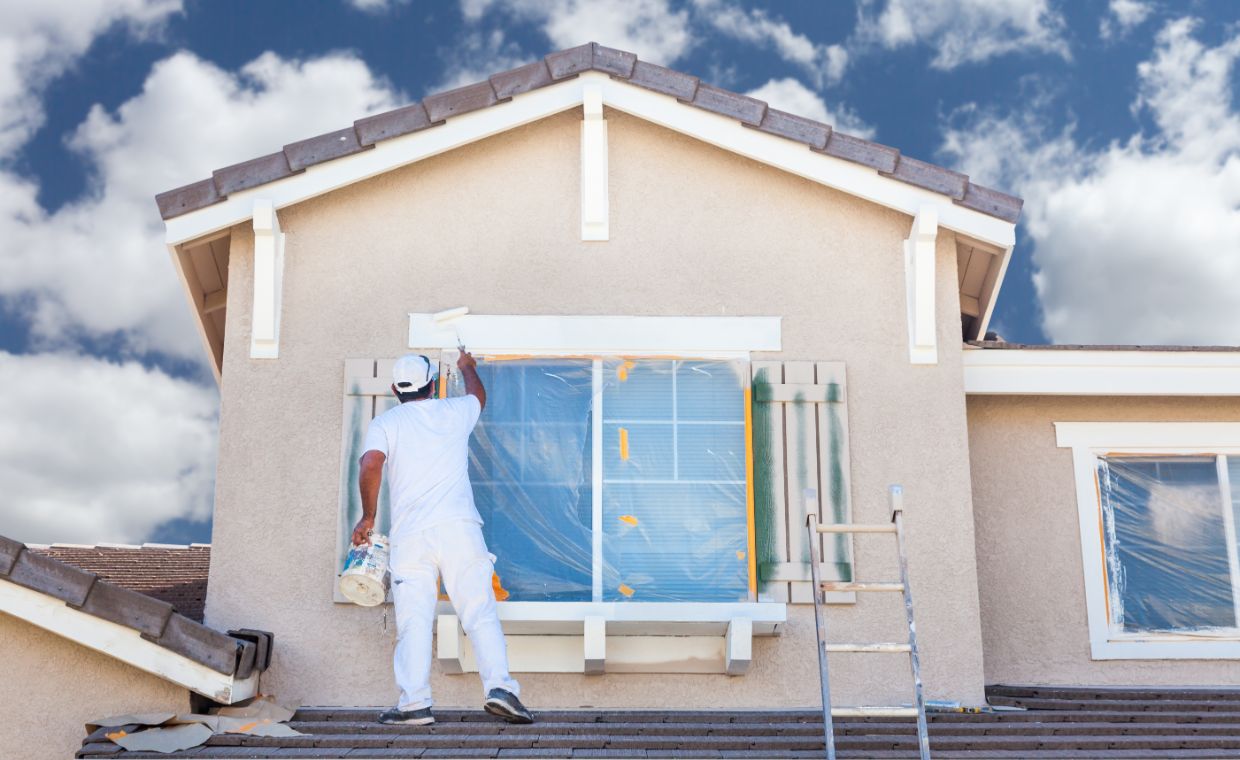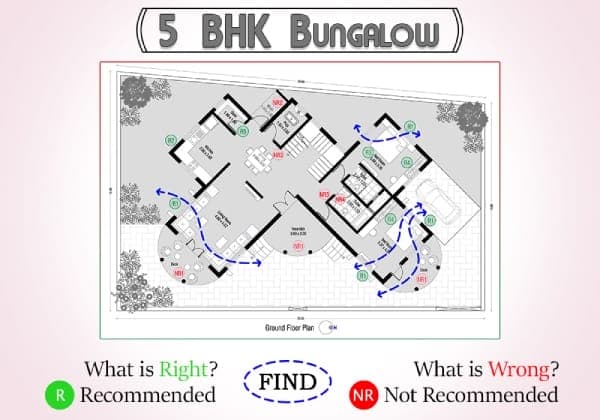
Here we have analysed and reviewed the design of 5 BHK bungalow admeasuring 390.00 sqm. Good features have been shown as recommended and undesirable features have been shown as “Not Recommended”.
The road on which the house abuts and North have also been shown in the sketch.
*R – Recommended
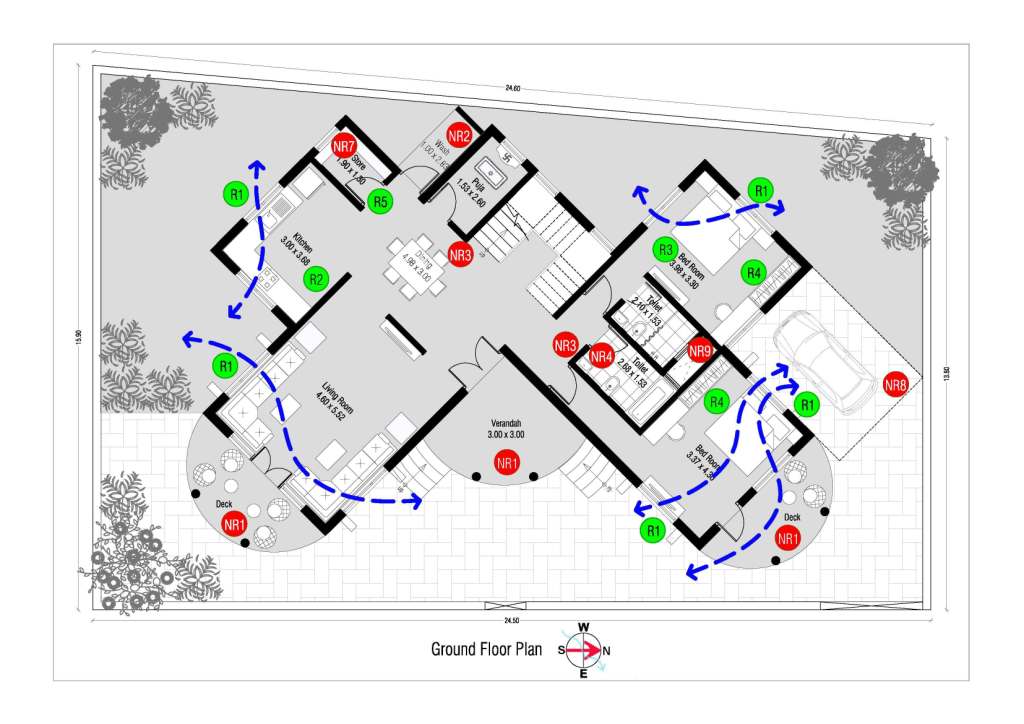
R1 – Window in opposite direction provides cross ventilation.
R2 – Location of platform and layout of all furniture is appropriate in kitchen.
R3 – Bedroom is placed in wind direction i.e. South West direction, which is prevailing wind direction during hot months of Feb. to Sept. in India.
R4 – Cupboard along internal wall is always preferred. Cupboard on exterior wall are not desirable as they may get damaged due to moisture / dampness in wall. The plywood will get damaged due to moisture.
R5 – Kitchen, Store room & Wash area are well located and connected.
R – All rooms are well spread out and mostly open on all three sides giving it best layout and cross ventilation.
*N – Not Recommended
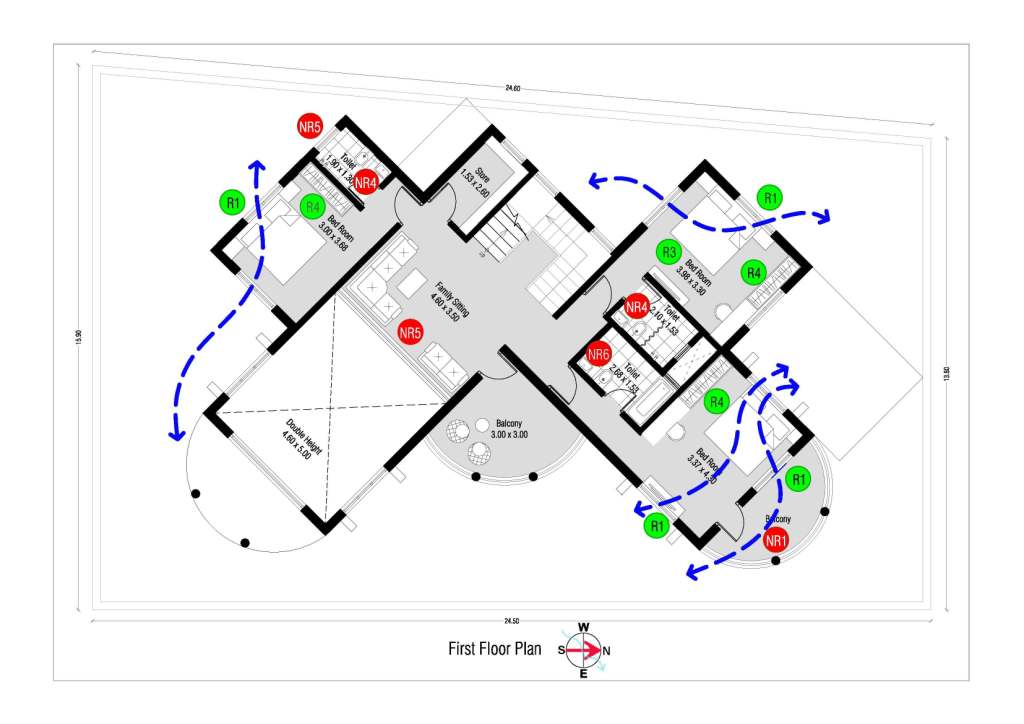
NR1 – Half round area may not provide adequate space for sitting, though looks attractive in plan. It’s utility may be less. Its flooring and railing etc., would be comparatively costly and cumbersome.
NR2 – Wash Area space is too tight for working hence not recommended.
NR3 – Common wash basin space is missing, which is must for this size of a bungalow.
NR4 – Only Basin without counter is not recommended for this type of home.
NR5 – Such furniture layout is not recommended as it gets divided due to central door. Further there is no dead wall for TV, Movie etc.
NR6 – Basin in Toilet at end corner is not recommended.
NR7 – Such small store rooms in this type of big house doesn’t serve any purpose. Once you provide a door, you hardly get one side wall for storage. It is better advised to extend the kitchen and use the full wall as storage.
NR8 – There is no direct entry from parking to the house.
NR9 – There is no entry to the duct on Ground floor from ground. Hence without approach repairing of pipes, duct etc., would be very difficult.
NR – As all rooms are well spread out there are less common wall between rooms, which will increase the cost of construction though it is very good for aesthetic and ventilation.
Also Read:
Plan Analysis of 7 BHK Bungalow of 4 Storey (245 Sq.mt)
Analyse the Plan of 3 BHK Duplex (157 Sq.mt)
























