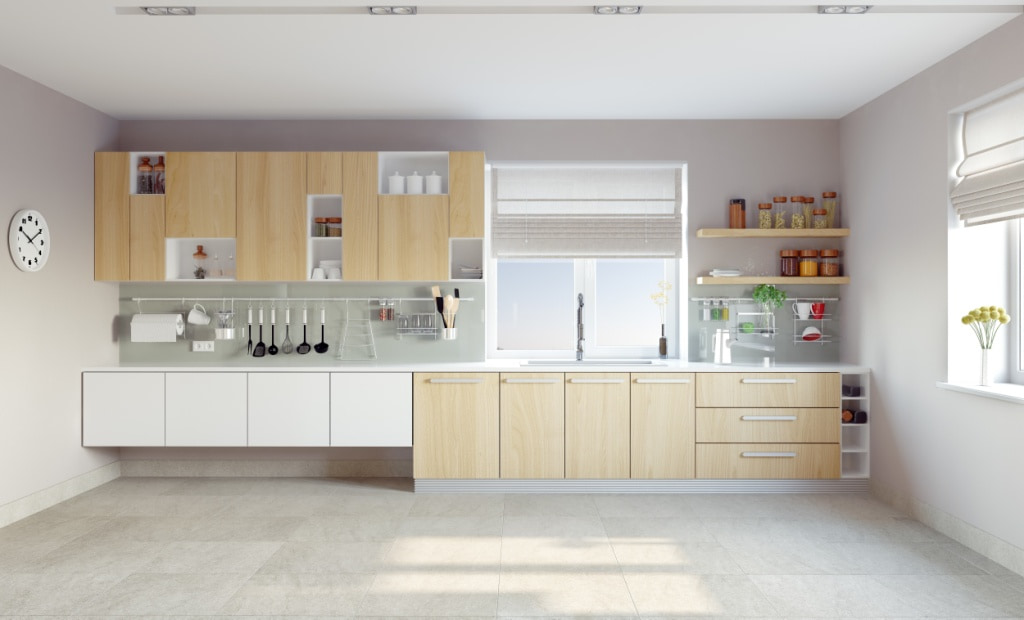Single wall kitchen arrangement is most suitable for the house where there is narrow and limited space for a kitchen. It is a typical arrangement which includes a sink in between stove and refrigerator. Single wall kitchen is also sometimes referred as one wall kitchen or I shaped Kitchen. The one wall kitchen layout is generally found in a studio or loft spaces! Cabinets and appliances are fixed on a single wall, making it the ultimate space saver. Often one wall kitchen is used for the efficiency of space within the whole house, rather than just for the efficiency of the kitchen. There can be many different kitchen layouts for single wall kitchen arrangement concept!

Pros/Advantages of Single Wall Kitchen
01. All appliances, ingredients and food preparation area tends to be within and easy to reach in this single wall Kitchen.
02. One wall kitchen layout is perfect for small families; for those who live in limited space. It gives you maximum floor area for traffic, other furniture and also creates a sense of openness in room.
03. One wall kitchen layouts are well suited to the contemporary apartments or loft living, particularly when the cabinetry is crafted in the latest materials!
04. The countertop and shelving against wall with no island on the way, enables the space to be more flexible where extra (free stand table, cart etc) can move easily when necessary for dining area or as additional work zone.
05. I shaped kitchen work best with sink in center and allow counter space on either side.
06. Due to the minimum need for countertop surface and cabinets (depending on space), this I shaped kitchen will naturally save on materials cost.
07. Single wall kitchen layouts are improved with the addition of extra storage, by overhead cabinets!
08. No corner base/upper cabinet which increases the functionality of the kitchen as compare to other kitchen Layouts.
Cons/Disadvantages of Single Wall Kitchen
01. I shaped kitchen is least efficient plan as the cook has to walk from one end to the other end of kitchen many times while cooking.
02. Due to its smaller size and single length it offers a very limited counter space and difficult for multiple cooks to work together at same time.
03. Due to lack of counter space sometime it is necessary to utilise a kitchen island for preparation of food or adding the work centre.
04. Lack of storage space as compared to other kitchen arrangements.
What are the other pros and cons of “I shaped kitchen” or “Single wall kitchen” or “One wall kitchen” have you found? You can share your experiences in the Comments below!
