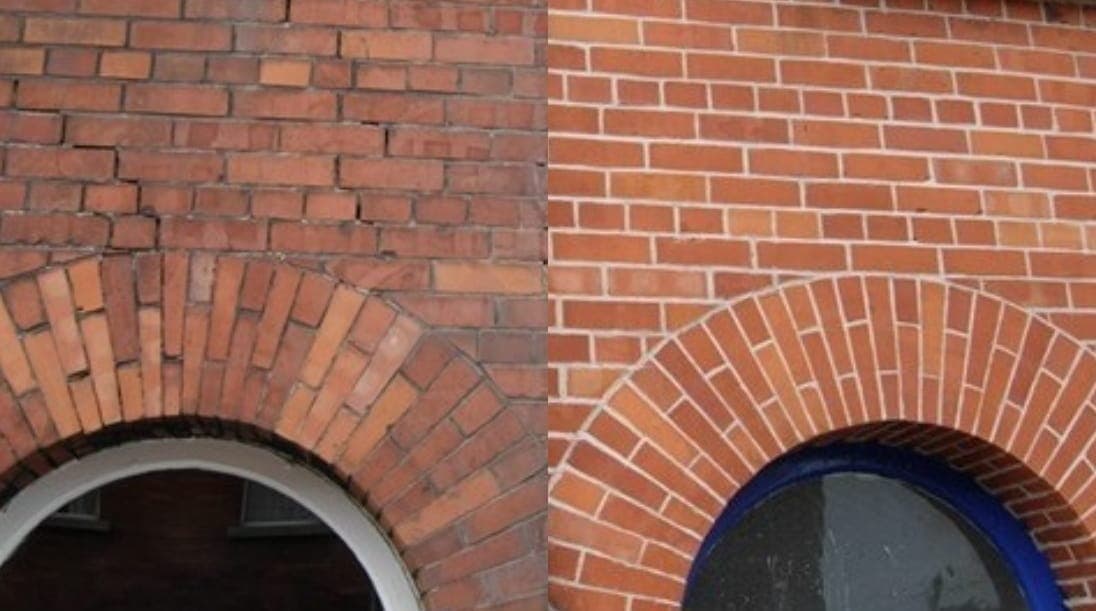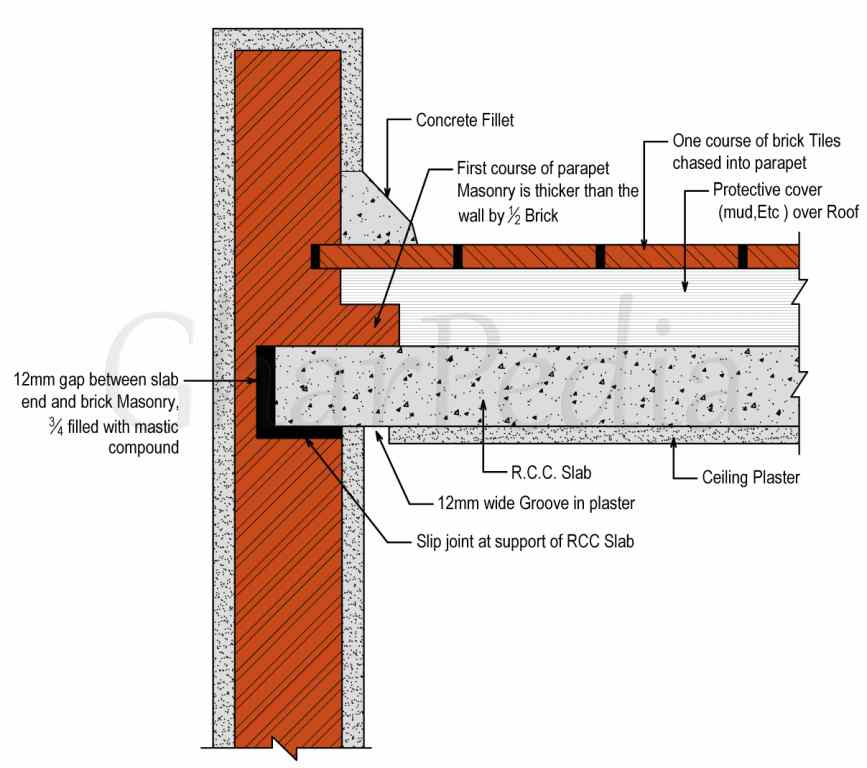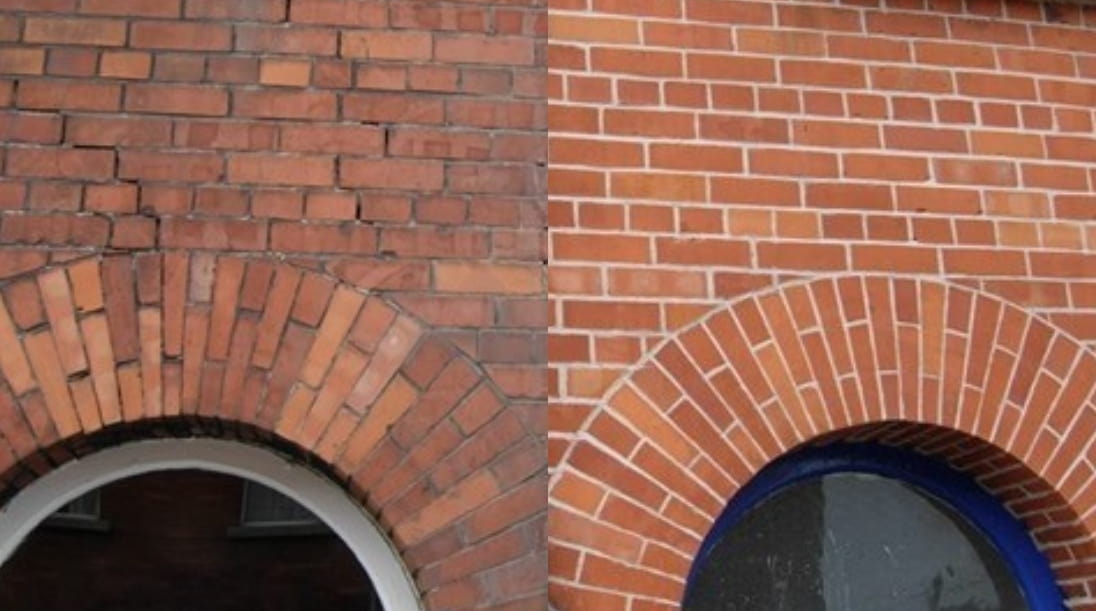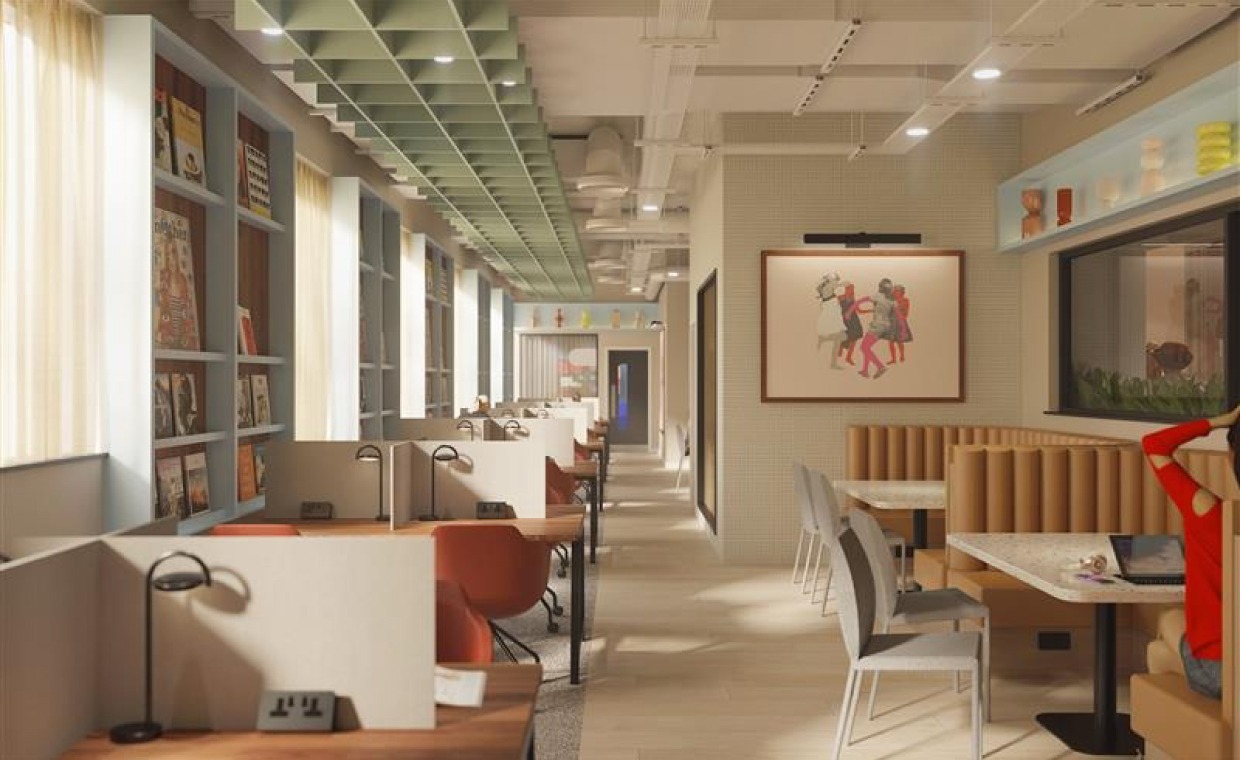
Slip joints are joints in construction which provide sliding movement of one component over another with the minimum of restraint at the interface of the two components. In the civil engineering world, slip joints are usually provided to work as a movement joint. When the high stresses are set up in any part of the house particularly due to thermal movements, it may develop unsightly cracks at the joint. Thus movement joints are introduced to reduce the cracks in house.
There are three type of movement joints:
01. Expansion Joint (When a joint permits expansion as well as contraction movements, it is termed as an Expansion joint.)
02. Control Joint or contraction joint (When joints only allow contraction, it is termed as a control joint.)
03. Slip Joint

In load bearing structure, a roof slab undergoes alternate expansion and contraction due to the gain of heat from the sun and loss of heat by radiation into the open sky. Due to expansion and contraction, the horizontal cracks or shear cracks may occur in the walls. Slip joints are provided to mitigate the sliding movement at the joints of RCC slab and top of supporting walls.
How to Provide Slip Joint?
The bearing portion or top of the wall is furnished smooth with plaster. The wall is allowed to set and partly dry.
The top of the wall or the bearing portion of the wall is painted with white wash before casting the slab. Hence there is a minimum bond between the slab and the support due to paint layer.
To ensure the more efficient functioning of this joint, in place of white washing 2 or 3 layers of tarred paper are placed over the top of the wall to allow the easy sliding between RCC slab and the supporting masonry. When the slab expands due to rise in temperature, or contracts due to falling in temperature (also due to shrinkage of concrete) some movement can take place. Slip joint prevents movements due to expansion and contraction.
Slip Joint Between the Old and New Construction:

Courtesy – Happho
Sometimes slip joint also introduced by providing vertical butt joints (without mortar) between the walls of an existing building and that of an additional portion constructed subsequently. The slip joints enable the newly built portion of the building to settle and slide down without causing any unsightly shear cracks at the junction of the new work with the old.
A groove should be left in the wall plaster at the junction of old work with the new work. The groove is basically an artificial crack created aesthetically. Measures should be adopted to prevent leakage of rain water through the joint in the roof. Generally joint sealants or joint tapes are used to prevent the leakage of rain water through the joint in the roof.
The slip joints in construction depend on the degree of exposure of the house or its components to heat and cold and experience gained in the behaviour of the similar house built in the past in a particular region. The provision of the slip joints in the house is helpful for prevention of cracks, not only due to thermal effects but also due to some other causes, namely, moisture movement, creep and elastic deformation.
Must Read:
Separation Cracks between RCC and Masonry Joints
Separation Cracks between Masonry Walls and Door Frame Joints






























