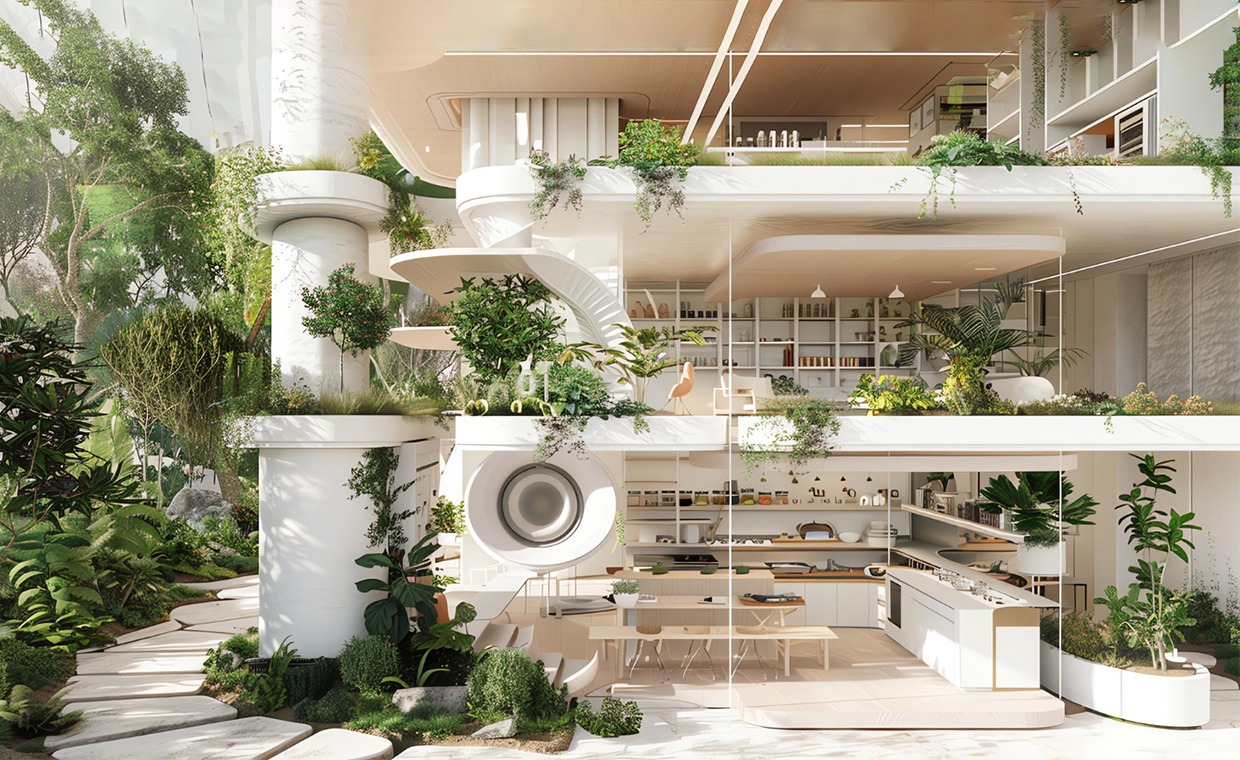
Transformation of Building in Architecture
In Architecture, Transformation is defined as “The principle that an architectural concept, structure, or organisation can be altered through a series of discrete manipulations and permutations in response to a specific context or set of conditions without a loss of identity or concept.”

The principle of transformation allow an architect or designer to select a prototypical architecture model whose formal structural and ordering of elements might be appropriate and reasonable, and to transform it through series of discrete manipulations in order to respond to the specific conditions and context of the design.
A design is a generative process of analysis and synthesis, of trial and error, of trying out possibilities and seizing opportunities. In the process of exploring an idea and inquiring its potentials, it is essential that an architect or designer should understand the fundamental nature and structure of the concept. If the ordering system of a prototypical model is perceived and understood, then the original design concept can be done through a series of finite permutations, be clarified, strengthened and built upon, rather than destroyed.
Basically, the repetition of form can also be said to show the transformation of shapes and forms in architecture, if it looks a little different each time. Sometimes shapes are transformed by getting bigger or smaller and they might also rotate, stretch, or morph into a different transformation of shapes and forms.

As it can be easily explained with the example of Architect Alvar Alto’s designs of the library in which the transformation of shapes is well defined in the plan of the reading area as shown in figure:
01. Refer the first design of the Architect – Library of Mount Angel at Oregon, in which you observe the shape of the library area and the utilisation of the space fo the reading room.
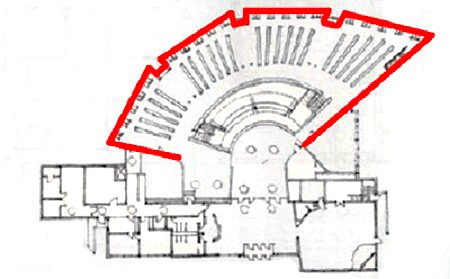
02. Refer the second design of an Architect – Library of Seinajoki at Finland, in which the transformation of shapes are observed in plan of a reading room by changing its shape and the center space is further utilised for connection between different floors.
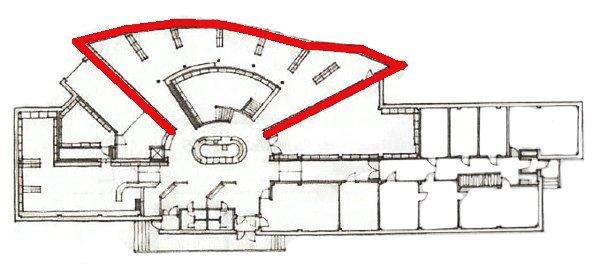
03. Refer the Third design of an Architect – Library of Rovaniemi at Finland, in which the transformation of shapes is observed in the plan of the reading room by changing it in more refined shape with well organisation by further utilisation of space in a different manner.
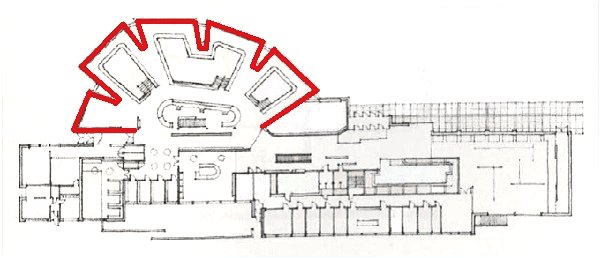
04. Here you can see the shapes of all three libraries (together) designed by the same Architect Alwar Alto from which you can analyse the transformation of shapes and forms in the design of reading space.
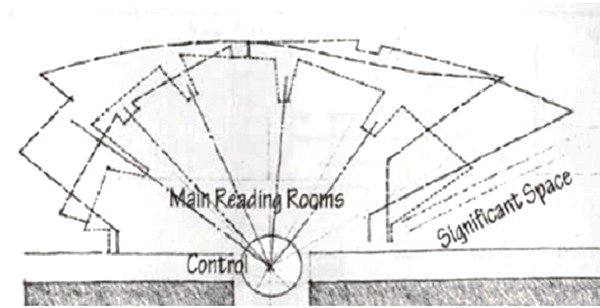
Also Read:
6 Ordering Principles of Architecture
Know the Importance of the Axis in Architecture!
Courtesy – Form Space Order by Francis D.K. Ching

























