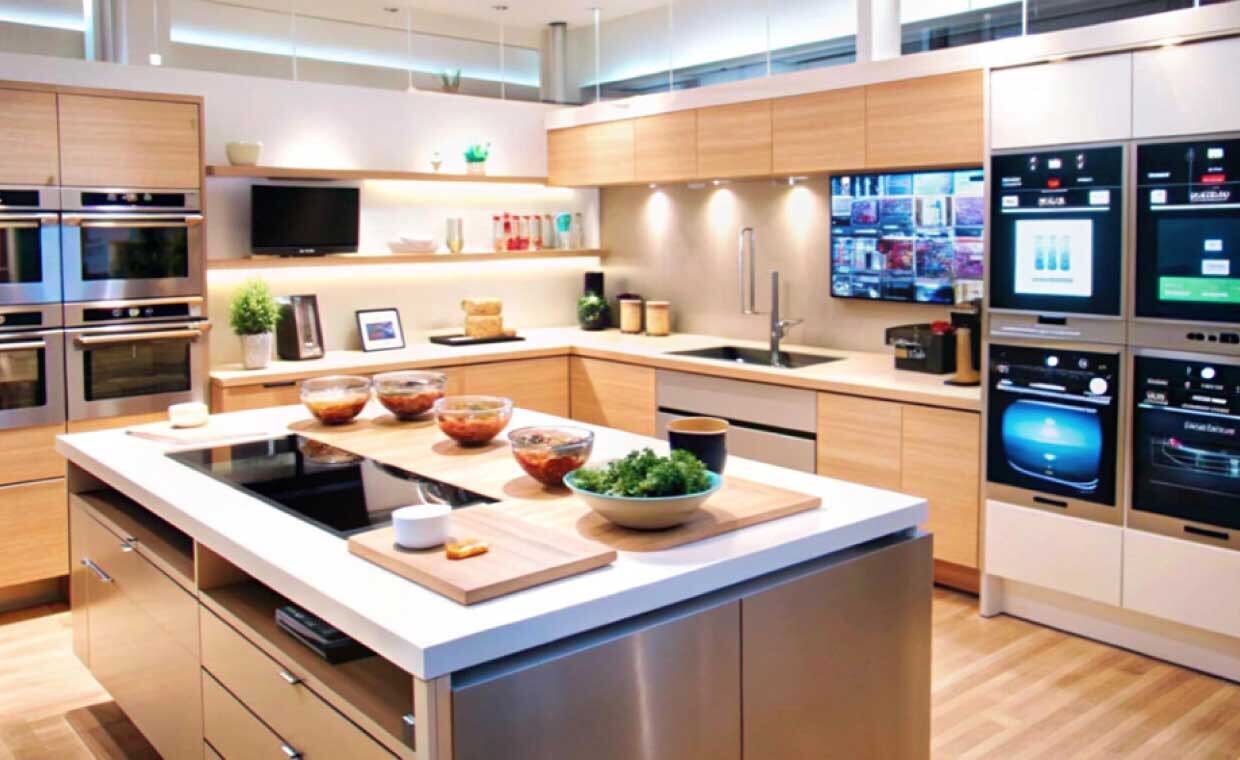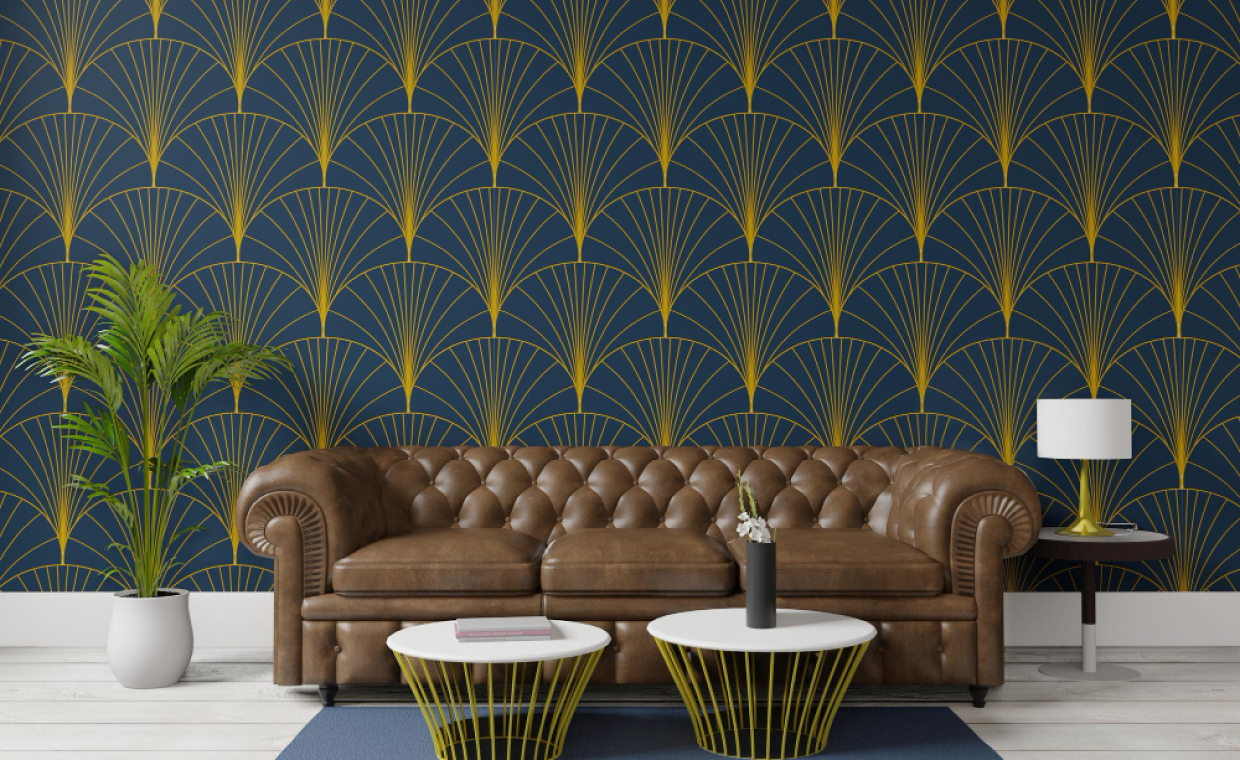
Table of Contents
Quick Summary
- Introduction
- Function of various rooms
- List of Different Kinds of Rooms Found in Our Homes
- Crucial Points to Keep in Mind While Planning/ Designing Rooms
- Conclusion
Just like each room of a house has its innate feel and soul, it also serves specific functions. Prior to embarking on any refurbishment activity, it is crucial to understand these functions. Gharpedia, through this blog, shares a brief insight into the same.
With a large portion of the past two years being Work From Home (WFH) and Study From Home (SFH), the entire dynamics of the varied rooms of a house have undergone a massive change. Where earlier bedrooms were simply for resting; during the pandemic, with the living room being occupied by kids for their online classes, the bedroom doubled up as a workstation for many parents. For those households who are embarking on a refurbishment plan – restricted either to a particular room or to the entire house – prior to the actual renovation project, they need to understand the functions of each room, i.e. what purpose does the room serve for THEM. Additionally, they need to first understand all types of rooms in a house, what rooms are in a house, what rooms do you need in a house, essential rooms in a house room names in house, rooms every house needs as well as functions of rooms in a house. Let’s learn about them in this blog.
Functions of Various Rooms
Through this blog, we share the general assessment of the basic areas, i.e. the functions of various rooms – living, working and sleeping – plus the role of the kitchen and bathroom. It may be noted that these could change based on the subjective circumstances of the family –
1. Living Areas

The living room must cater to all the members of the household, who will use it for different reasons. Its main function is to provide a seating arrangement for family and friends. Here, privacy is not possible. Several activities may take place in this room simultaneously, for example, reading, listening to music or watching television, family discussions and hobby pursuits such as playing computer games etc. Decide whether you want an open-style plan or you would like to go for breaking down the living room into two separate functional areas, wherein the concept of privacy can be incorporated. In a period house, the downstairs living areas would usually be arranged as a day room, near the cooking area for convenience, with easily cleaned flooring, and a separate evening area with more luxurious fixtures and fittings, suitable for entertaining.
2. Working Areas

What constitutes work and what doesn’t may present an ever-changing issue in the contemporary household. Computers are used for schoolwork, business and family leisure activities. Digital interactive cables have transformed the television into a potential shopping mall and banking service. As certain areas become multi-functional, a study or home office may be a welcome retreat. This is a real necessity if you work from home full-time; otherwise, professional commitments can easily spill over into everyday family life.
Here’s to know how to revamp your home office if you are working from home:
3. Sleeping Areas

The younger members of a household often consider their bedroom space to be out of bounds to anyone not specifically invited. These areas are already catering to several activities and must be furnished accordingly. The bedroom used solely for its intended purpose is usually the parents’ room, traditionally the largest. Consider the benefits of young children sharing this room instead. It will double up as a nursery or play area, possibly freeing up a room elsewhere in the house. Then again, a good night’s rest depends on peace and serenity. Hence, always make sure the bedroom is away from the source of the noise.
If you want to transform your bedroom into a relaxing sleep environment, click on the blog below:
4. The Kitchen

Generally the working hub of the home, the kitchen is frequently in use for food preparation, cooking, washing up and general cleaning. Home to many major labour-saving devices such as the washing machine, dishwasher and food processor, it may need to accommodate several family members at the same time and double up as a breakfast or snack room. Easy access to other eating areas, such as a dining room, may be needed so that cooked food reaches the table quickly. A large serving hatch between the kitchen and dining room may be the ideal solution, providing a practical and visual link.
Planning a perfect kitchen is not everyone’s cup of tea. But, if you want to, you can definitely plan it with the help of the blog below:
5. The Bathroom

In a large household, a second bathroom is a modern necessity. If your main bathroom is fitted out traditionally (i.e. with a bath), a shower room would be a good idea along with a second toilet, possibly incorporated in a downstairs cloakroom. If space precludes all these options, then another possibility would be to divide the toilet off from the rest of the bathroom.
6. Interconnecting Spaces

Ideally, the home you inhabit would grow and change with time. This is possible if the layout of the house is flexible. Corridors that have a decorative scheme encouraging adjacent areas to interact, rather than divorcing one from another, are particularly good start.
Some Common Points to Keep in Mind…
- The décor in any area becomes more interesting if flexible design allows the occupants to see others and, different spaces.
- Linking rooms does not necessarily have to mean sacrificing privacy. Decorative screens can be used to temporarily isolate parts of the open space as and when you wish.
- If you have the room to create open spaces, you should try to avoid overloading the area by adding too much furniture – an understandable temptation.
- Minimalism will not be an option for a family unit, of course, but too much clutter will rapidly reduce or destroy any feeling of spaciousness that you endeavor to create.
- Opposite ideas often work well together. For example, a small apartment will appear larger if it is visually sparse. By contrast, a large loft apartment benefits from an aggressive colour scheme that is used to reduce the overwhelming impact of the space.
- For many working women, their kitchen also doubles up as a workstation. So while assessing the kitchen area they will need to check-out additional plug points, a place where they can hang a whiteboard to mark their ‘to-do’ list et al.
- While for those households where bedrooms multi-task as study or work areas ascertaining the availability of a table – whether collapsible or something that converts into a storage space – is an absolute mandate.
Conclusion
Well, we could go on and on, but we’d like to end with a friendly word of counsel –one man’s waste is another man’s treasure! The purpose of a room may vary (sometimes radically) according to the occupants. Hence, it would be good to use the broad points given here as a base and then work on them based on the functions that the room in question serves for you or your family in particular.
All the very best for your Room Assessment Project!
Also Read: 5 Tips to Add Texture to Your Home
FAQs: Types of Rooms in a Home
1. How can I maintain privacy in an open-plan home?
You can use decorative screens, sliding partitions, or furniture arrangements to create temporary zones without compromising openness.
2. How do I avoid cluttering open spaces?
Keep furniture minimal and functional, allowing enough breathing room between pieces to preserve a sense of spaciousness.
3. What’s the best way to make a small apartment look bigger?
Use light colours, simple furniture, and minimal décor to create a visually open and airy environment.
4. How can large rooms or lofts feel cosier?
Bold or dark colour schemes, large artwork, and layered lighting can help tone down vast spaces and make them feel more inviting.
5. How can rooms serve multiple purposes effectively?
Opt for multi-functional furniture like foldable tables or storage-integrated desks, and ensure proper plug points and work zones in shared spaces like kitchens or bedrooms.

































