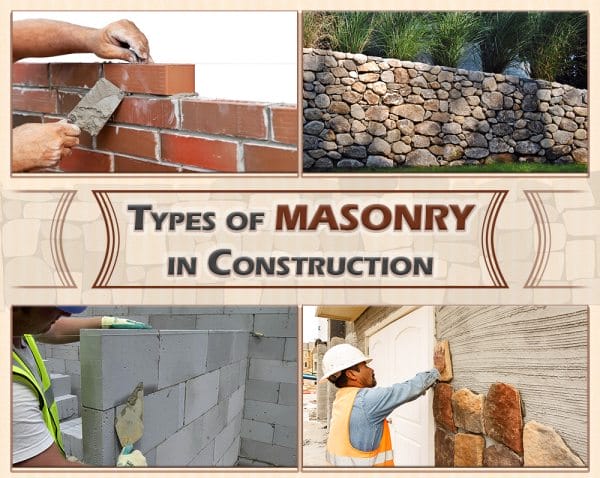Table of Contents
In any building, openings are invariably needed in the wall for provision of door, windows, cupboards, admirahs, wardrobes, etc. These openings may be given by the providing either an arch or lintel. Thus, both arch as well as lintel are structural members designed to support the loads of the portion of the wall situated above the openings, and then transmit the load to the adjacent wall portions over which these are supported.
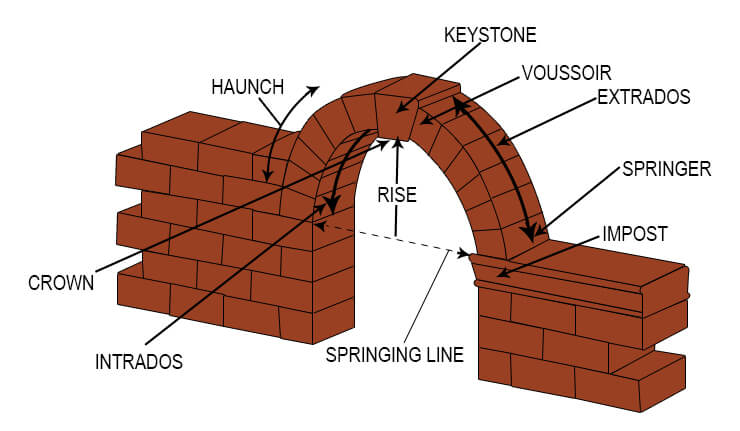
What is an Arch?
An arch may be defined as a mechanical arrangement of wedge-shaped blocks of bricks or stones which mutually support each other, and in turn, the entire arch is supported at the ends by piers or abutments. The wedge-shaped units (i.e., bricks, stones, or concrete blocks) are so arranged together along a curved line that they balance their own weight by the mutual pressure and exert a vertical pressure only due to its geometry only, which can be sustained safely by supports below.
Where Arches are Constructed?
Lintels are simple and easy to construct, while special centering / formwork is required for the construction of an arch. However, arches are constructed where,
(i) span is more
(ii) loads are heavy
(iii) strong abutments are available and
(iv) special architectural appearance is required
General Stability of Arches
The stability of arches depends on the friction between surface of wedge-shaped blocks (called voussoirs) and the cohesion of the mortar. The stability of the arches is endangered by one or more of the following:
- Crushing of the arch material
- Sliding of wedge-shaped blocks or voussoirs
- Rotation or overturning about and edge
- Differential settlement of supports or abutments
To maintain the stability or equilibrium of arches, the following points should be given the consideration.
(A) To prevent the crushing of the arch material (which takes place when the thrust in some part of the arch exceeds the safe crushing strength of the material), the following points are considered.
(i)The size of the voussoirs should be adequate to withstand the anticipated pressure or thrust.
(ii) For small spans, the thickness of the arch ring is kept uniform from crown to the springing. As a rule, the thickness of the ring may be taken either 1/12th of the span or as below. (For brick masonry work in cement mortar, 1:4).
For spans up to 1.5 m – 20 cm
between 1.5 to 4 m – 30 cm
between 4.0 to 7.5 m – 40 cm
(iii) For large spans (more than 7.5 m), the thickness of the arch ring may be increased at the springing by about 20% to the thickness at the crown.
(iv) For arch work, only first-class blocks (brick, stones) should be used, and in case of large spans, the arches maybe strengthened by steel reinforcement bar, so that the safe crushing strength is not exceeded.
(B) To safeguard against sliding of one voussoir over other, the following points are considered.
(i) All the bed joints should be perpendicular to the line of least resistance. Normally, they are made normal to the curve of the arch, in which position they are nearly perpendicular to the line of least resistance.
(ii) The depth of the voussoirs should be adequate to resist the tendency of the joints to open and slide upon the another.
(C) To prevent rotation or overturning about the edge, the following points are considered.
(i)The line of resistance or thrust at any section should be within the middle-third of the arch.
(ii) The thickness of the arch and its curve are so designed that the line of resistance at least falls within the section and crosses each joint away from the edge.
(D) To safeguard against the differential settlement of supports or abutments, the following points are considered.
(i) The abutments should be sufficiently strong to resist the thrust of the arch due to self-weight and super-imposed loads. Normally, for abutments of ample size, the segmental arch is strongest whereas for smaller size of supports, semi-circular or pointed arch should be used. Semi-circular arches are the strongest and exert no thrust on abutments or piers.
(ii) Whatever may be the shape of the arch, it should be at least symmetrical to avoid differential settlement of supports.
Types of Arches
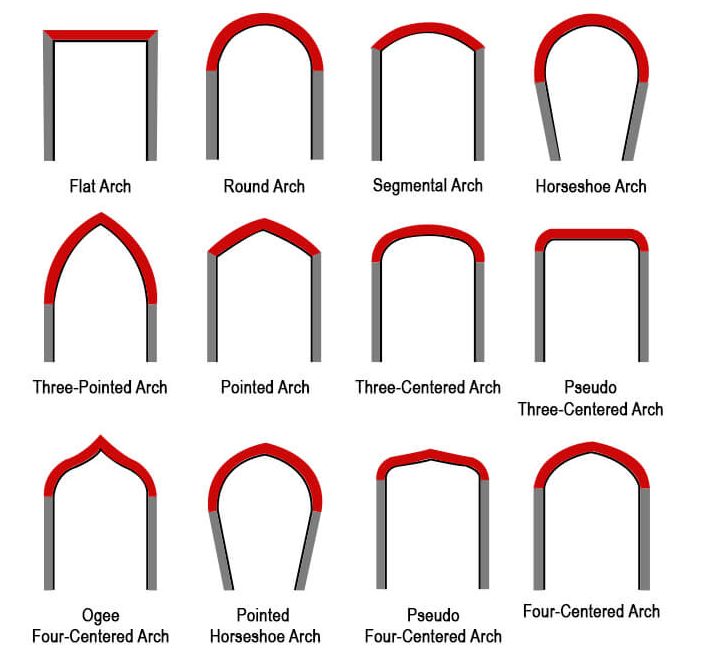
Various types of arches are classified as follows:
(i) Classification of arches according to number of centers to form different shape of an arch
(ii) Classification of arches according to shape formed by soffit or intrados (inner curve of the arch).
(iii) Classifications of arches according to the materials and workmanship employed in their construction.
(i) Classification of Arches According to Number of Centers to Form Different Shape of an Arch
(a) One-Centered Arches
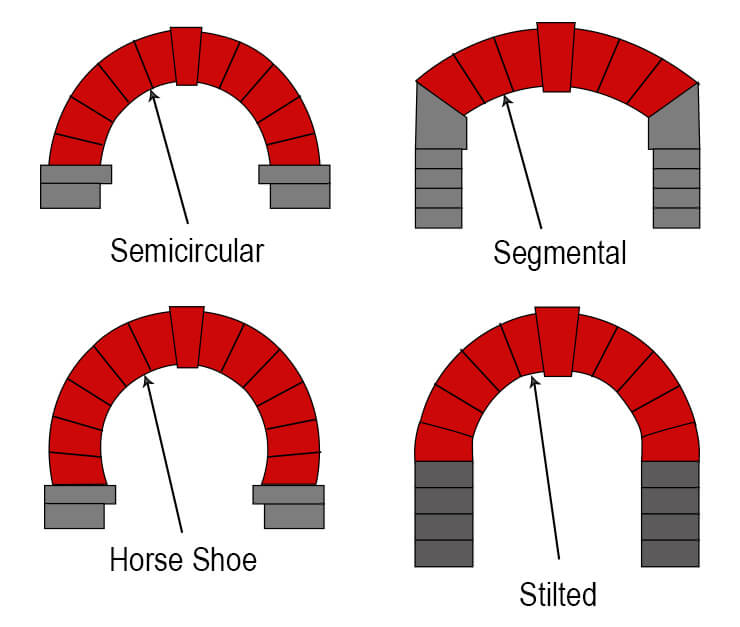
They are of following Types:
- Semi-circular Arch
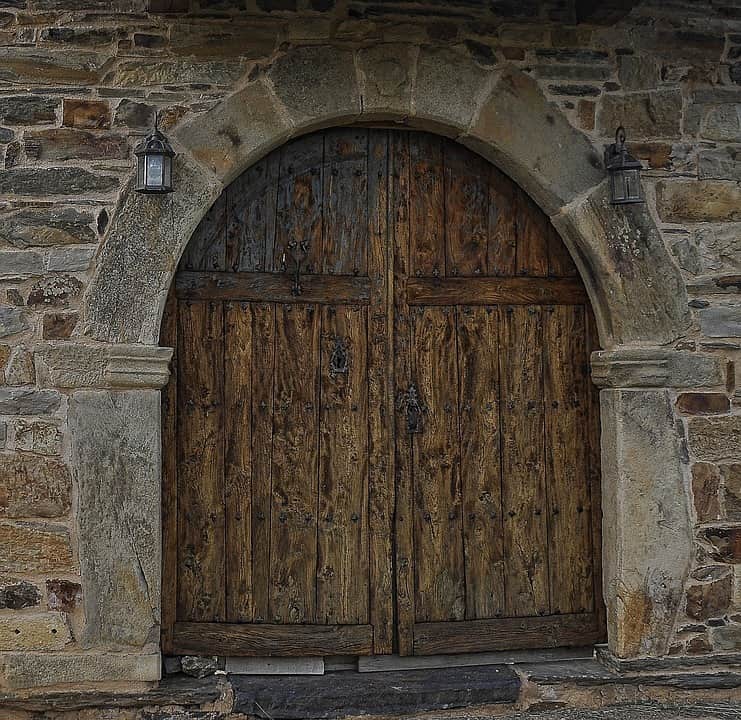
- Segmental Arch (which is less than a semi-circle)
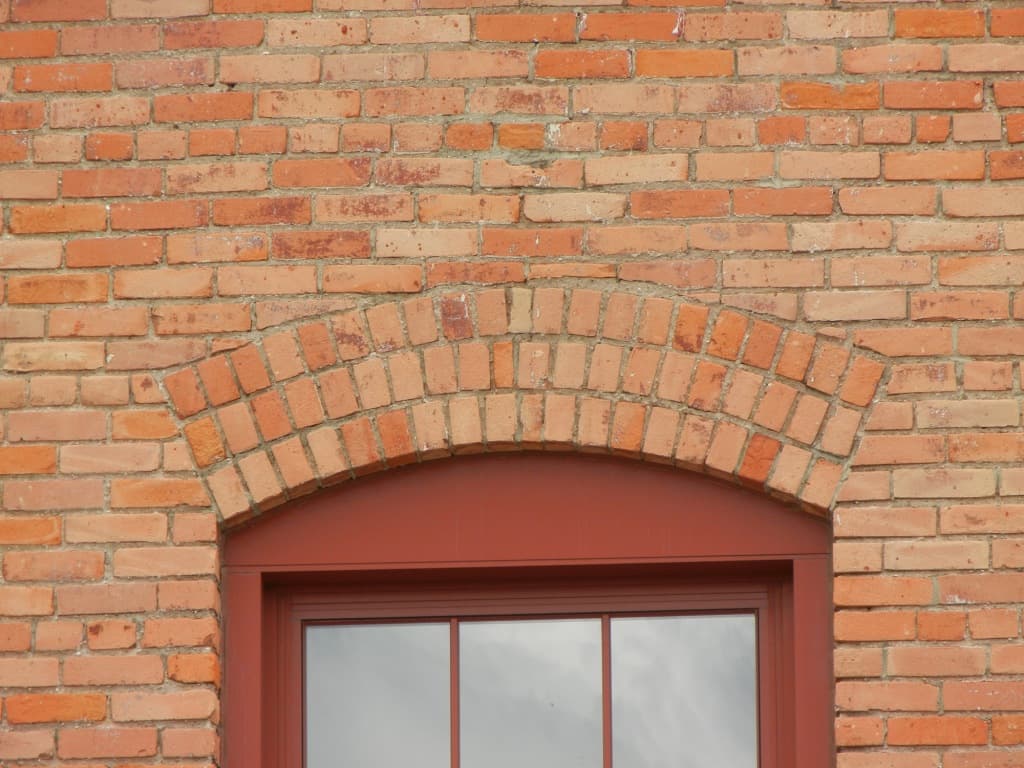
- Horse-shoe Arch (which is more than a semi-circle)
- Stilted Arch
- Bull’s eye arch (which is complete circular arch used for circular window to produce architectural effect.)
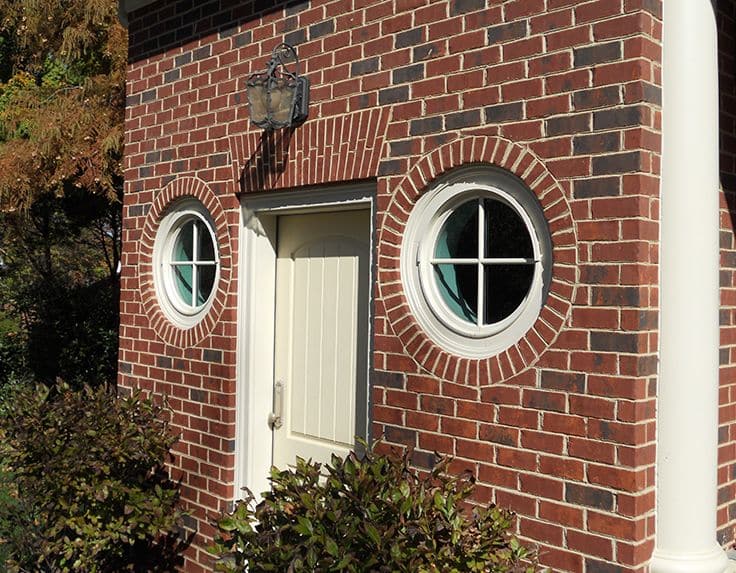
(b) Two-Centered Arches
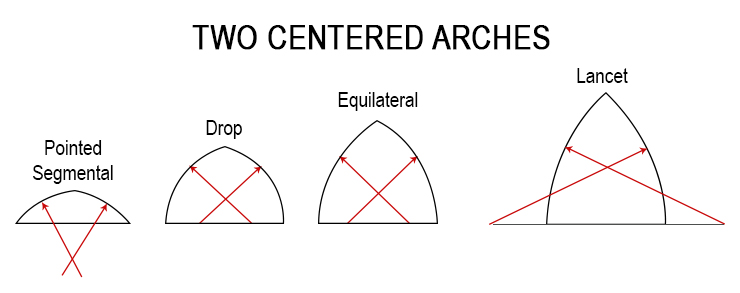
These arches are of several types but the popular ones are as follows:
- Blunt or Drop Arch
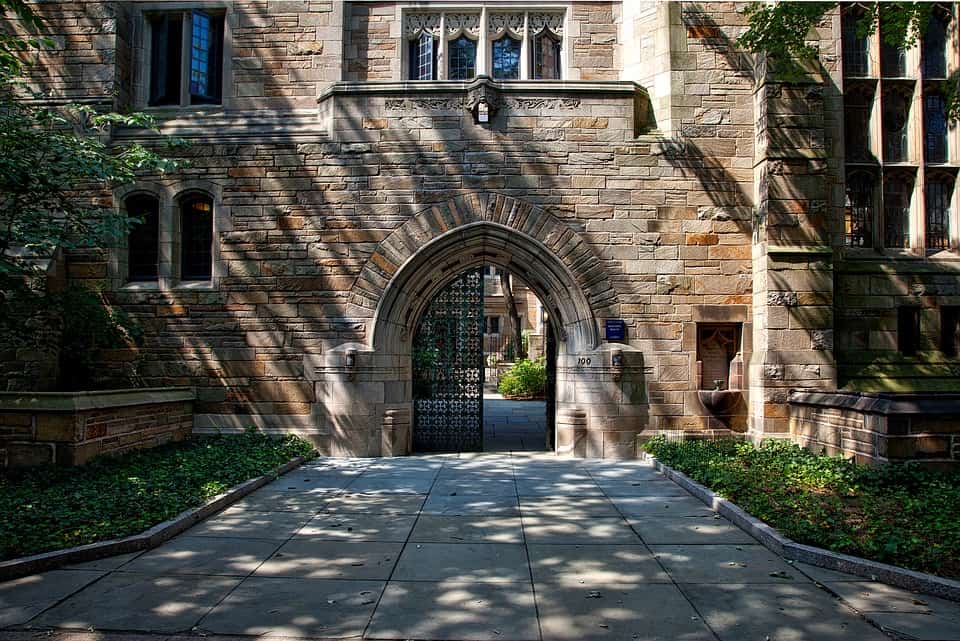
- Gothic or Equilateral Arch or Pointed Arch
- Acute or Lancet Arch
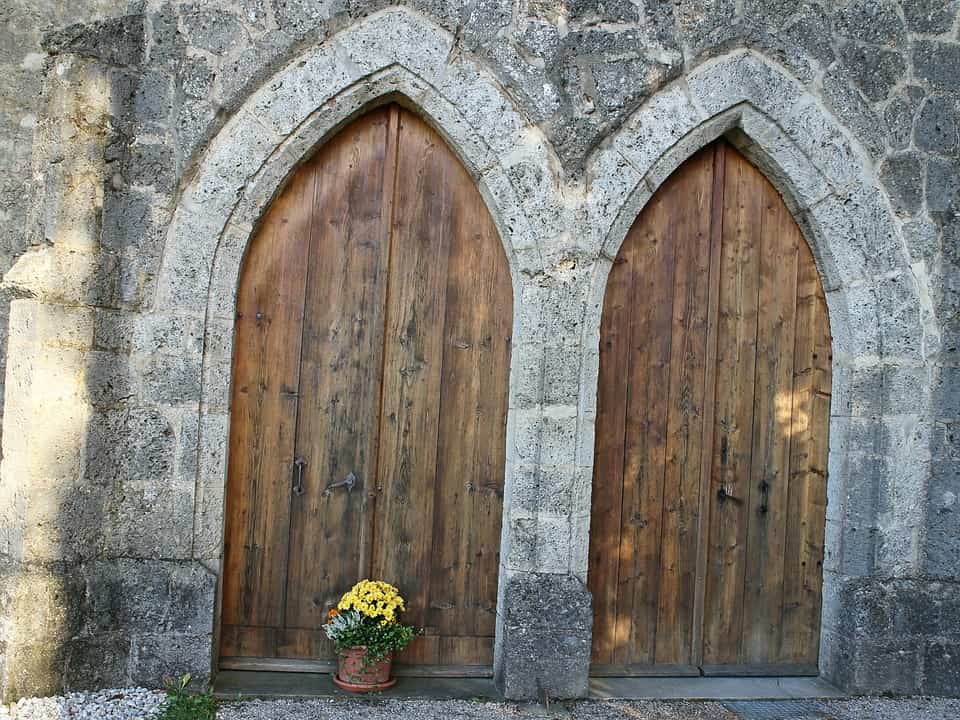
(c) Three-Centered Arches
These arches having three-centers are mainly of two types
- Elliptical Arch
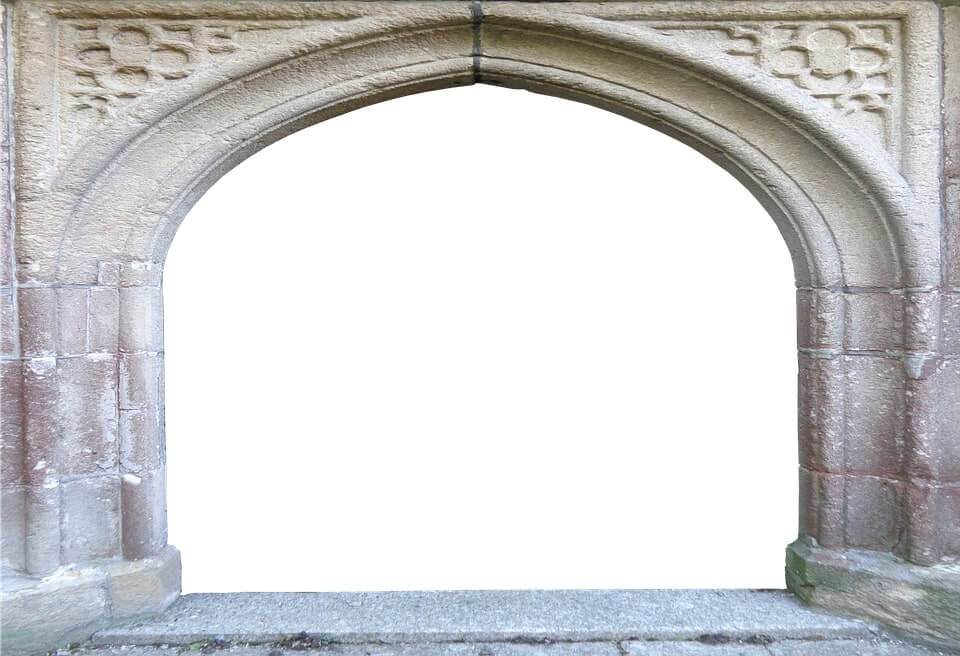
- Three Centered Arch
(d) Four-Centered Arch or Tudor Arch
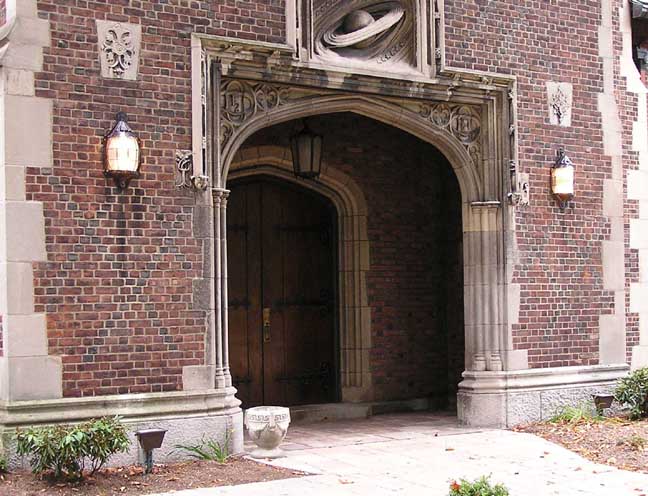
(e) Five-Centred Arch
(ii) Classification of Arches According to Shape Formed by Soffit or Intrados
(a) Flat Arch (or Straight, Square or Camber Arch)
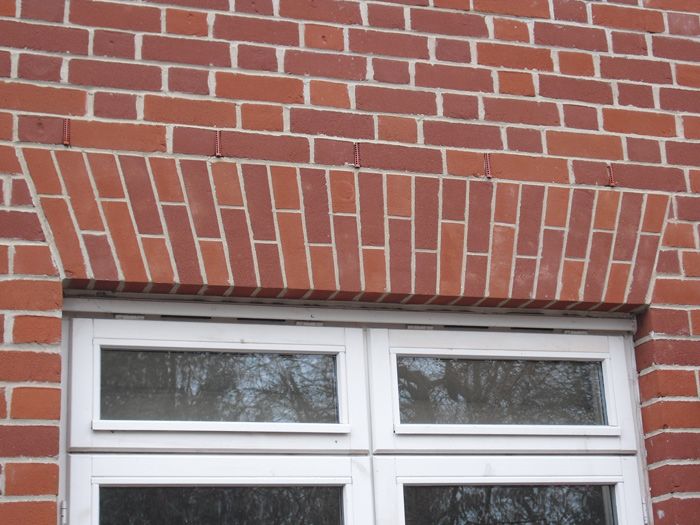
(b) French or Dutch Arch
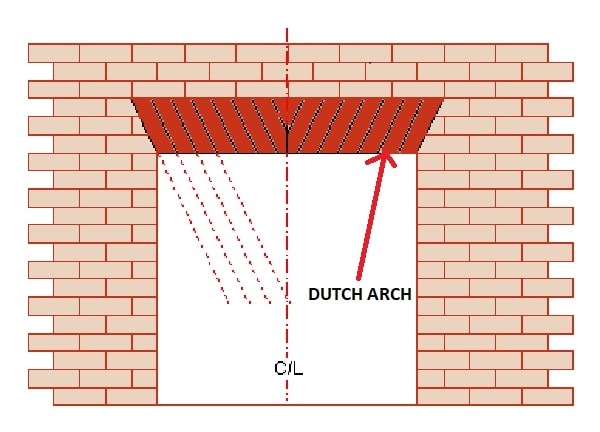
(c) Semi-Circular Arch
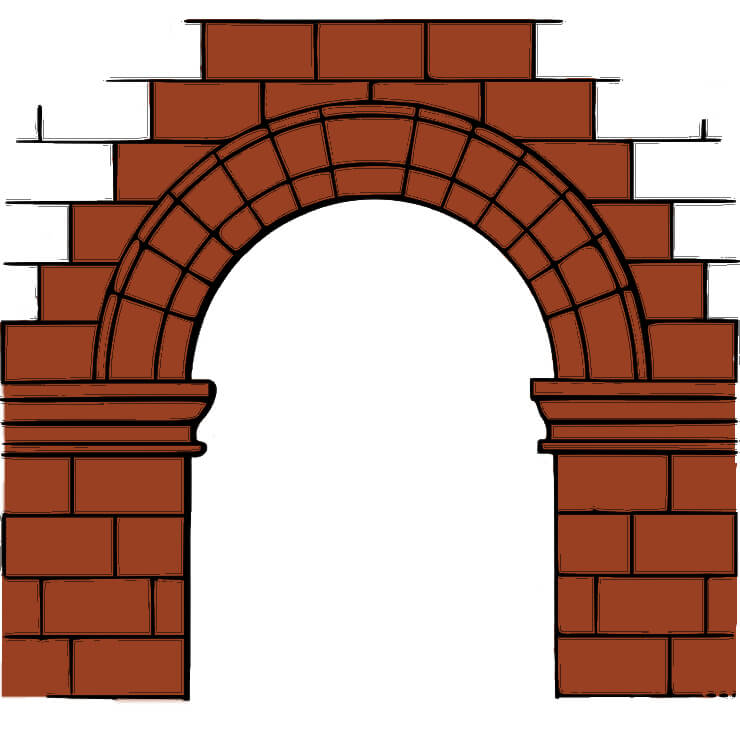
(d) Segmental Arch
(e) Relieving Arch or Discharging Arch
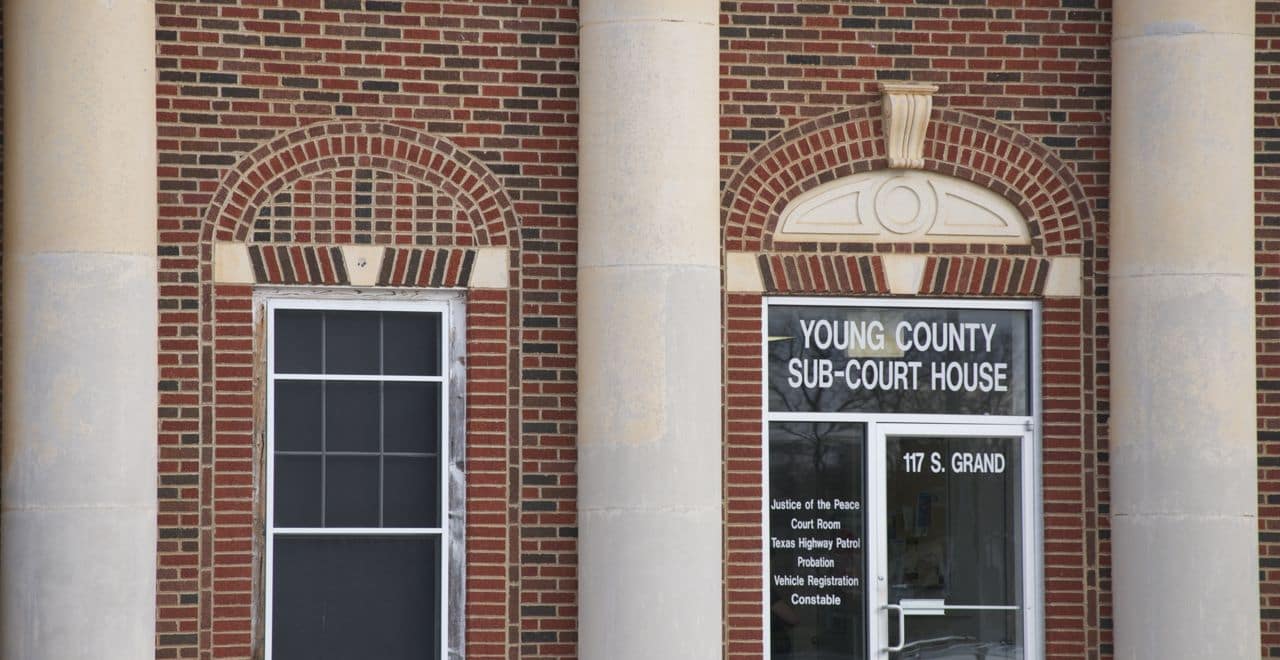
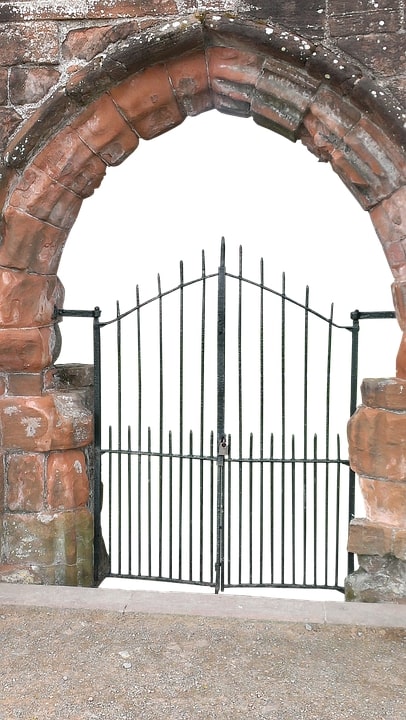
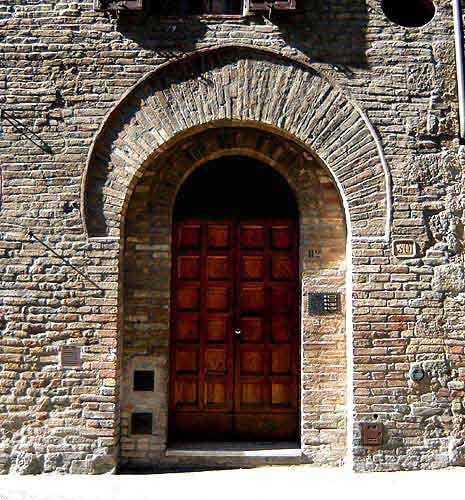
(f) Pointed Arch (or Gothic Arch)
(g) Venetian Arch
(h) Florentine Arch
(i) Semi-Elliptical Arch
(j) Horse-Shoe Arch
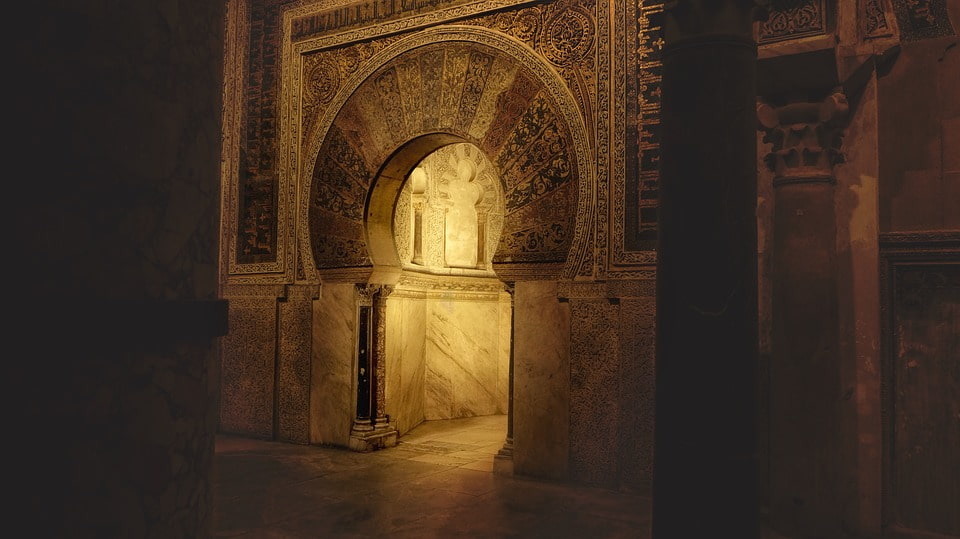
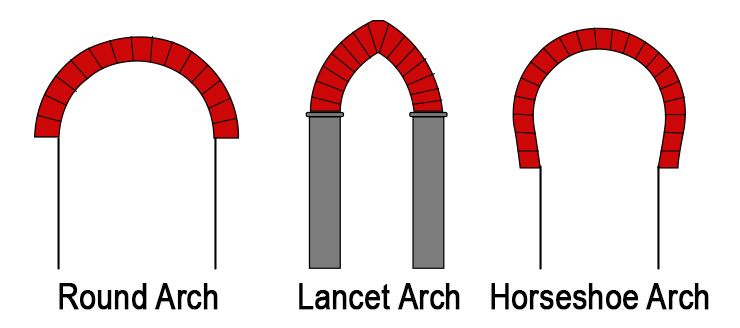

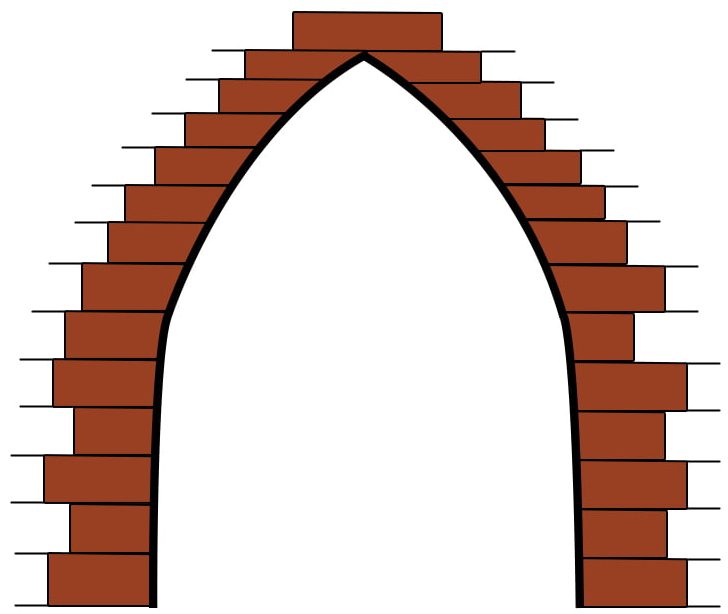
(k) Stilted Arch
(l) Two-Cusped Arch
(m) Corbel Arch
(iii) Classifications of Arches According to the Materials and Workmanship Employed in Their Construction
(a) Stone Arches
- Rubble Arches
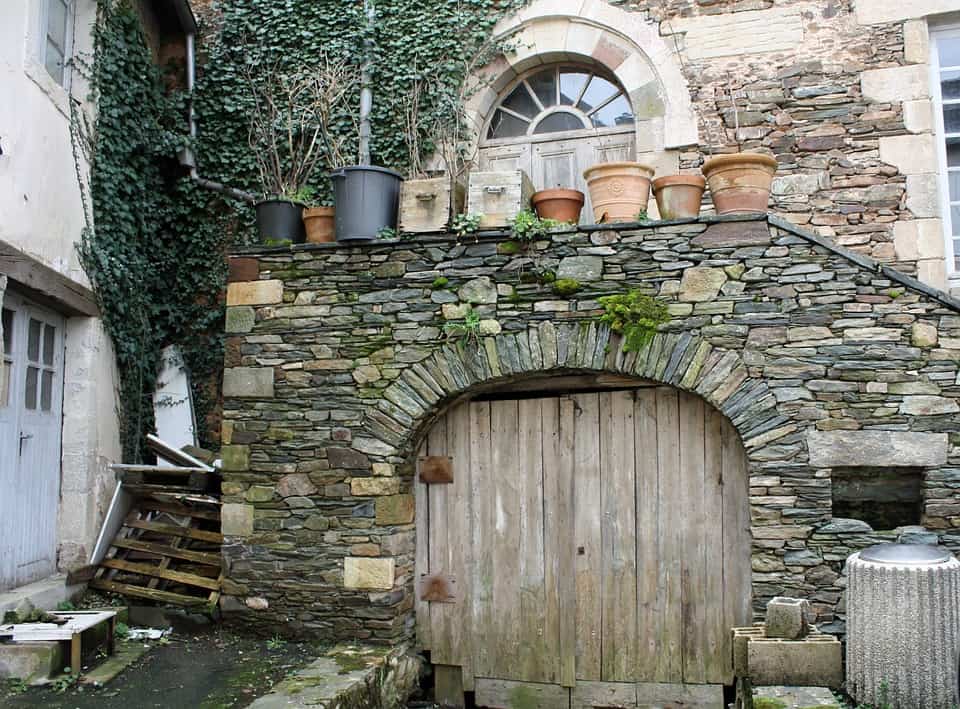
- Ashlar Arches
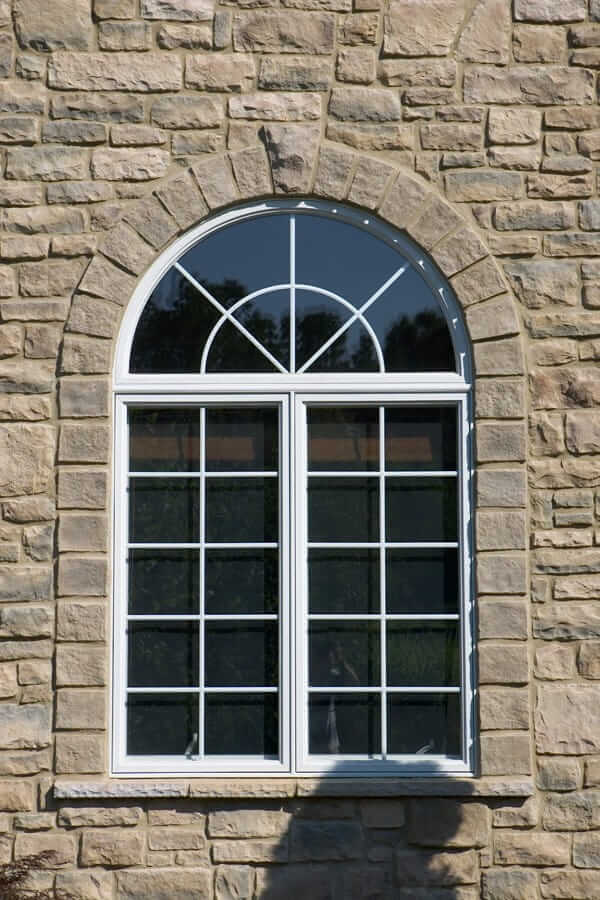
(b) Brick Arches
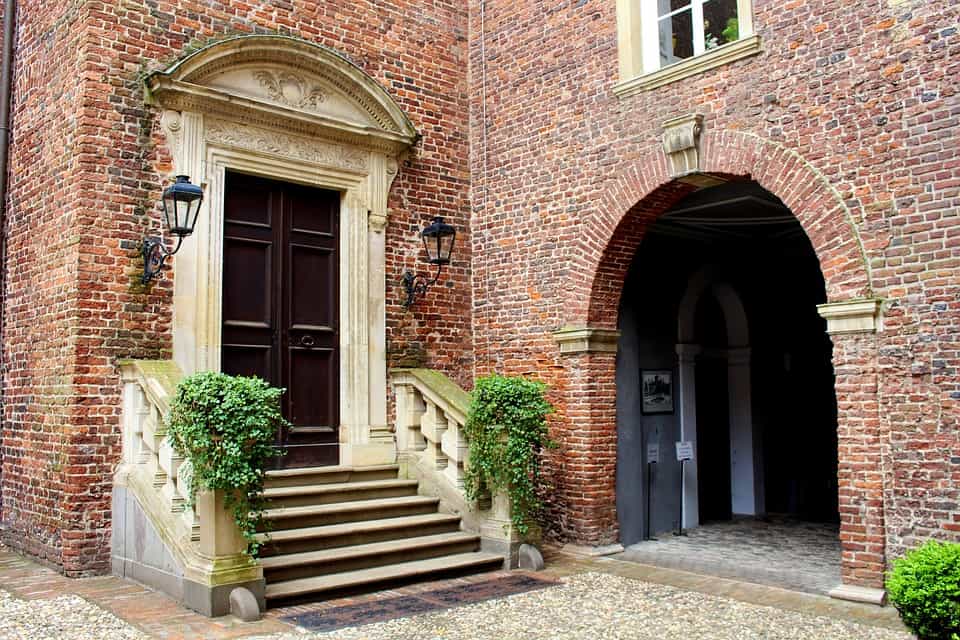
Types of Brick Arches are listed Below:
- Rough Brick Arches
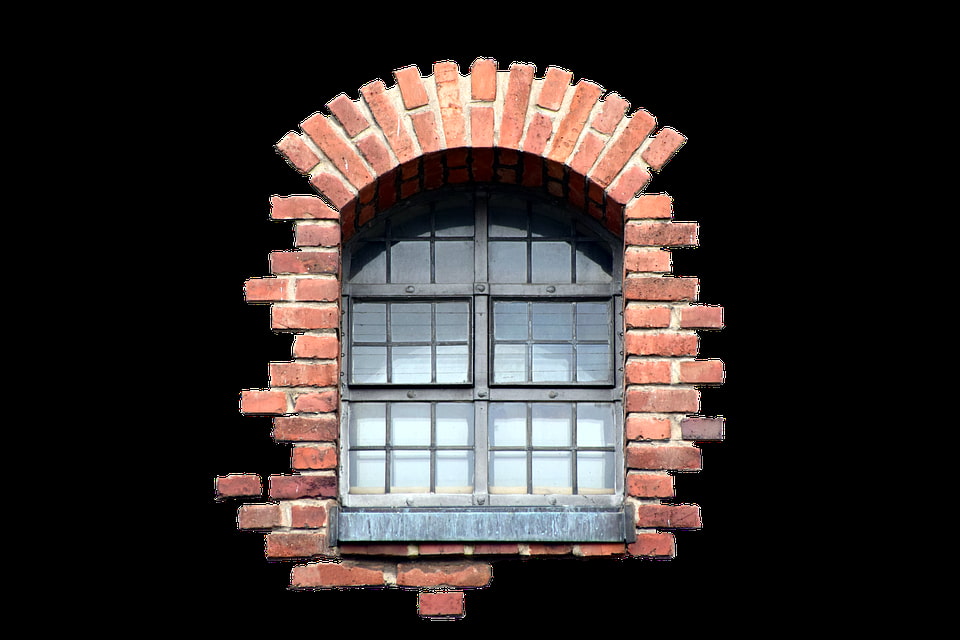
- Axed or Rough-Cut Brick Arches
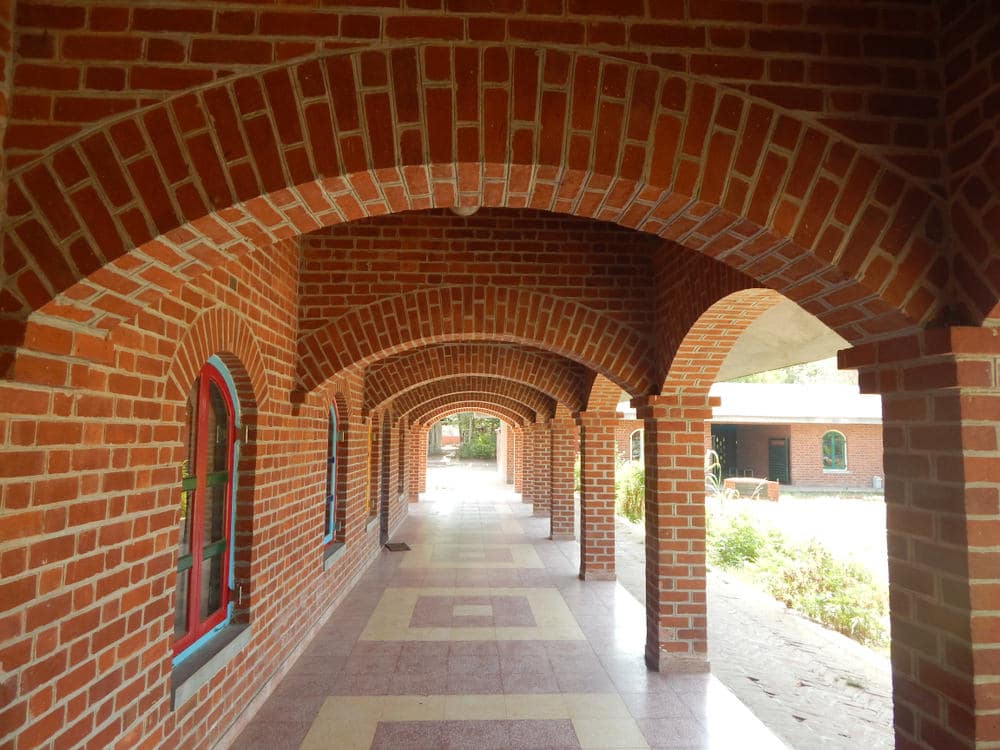
- Gauged Brick Arches
- Purpose-Made Bricks Arches

- Concrete Arches
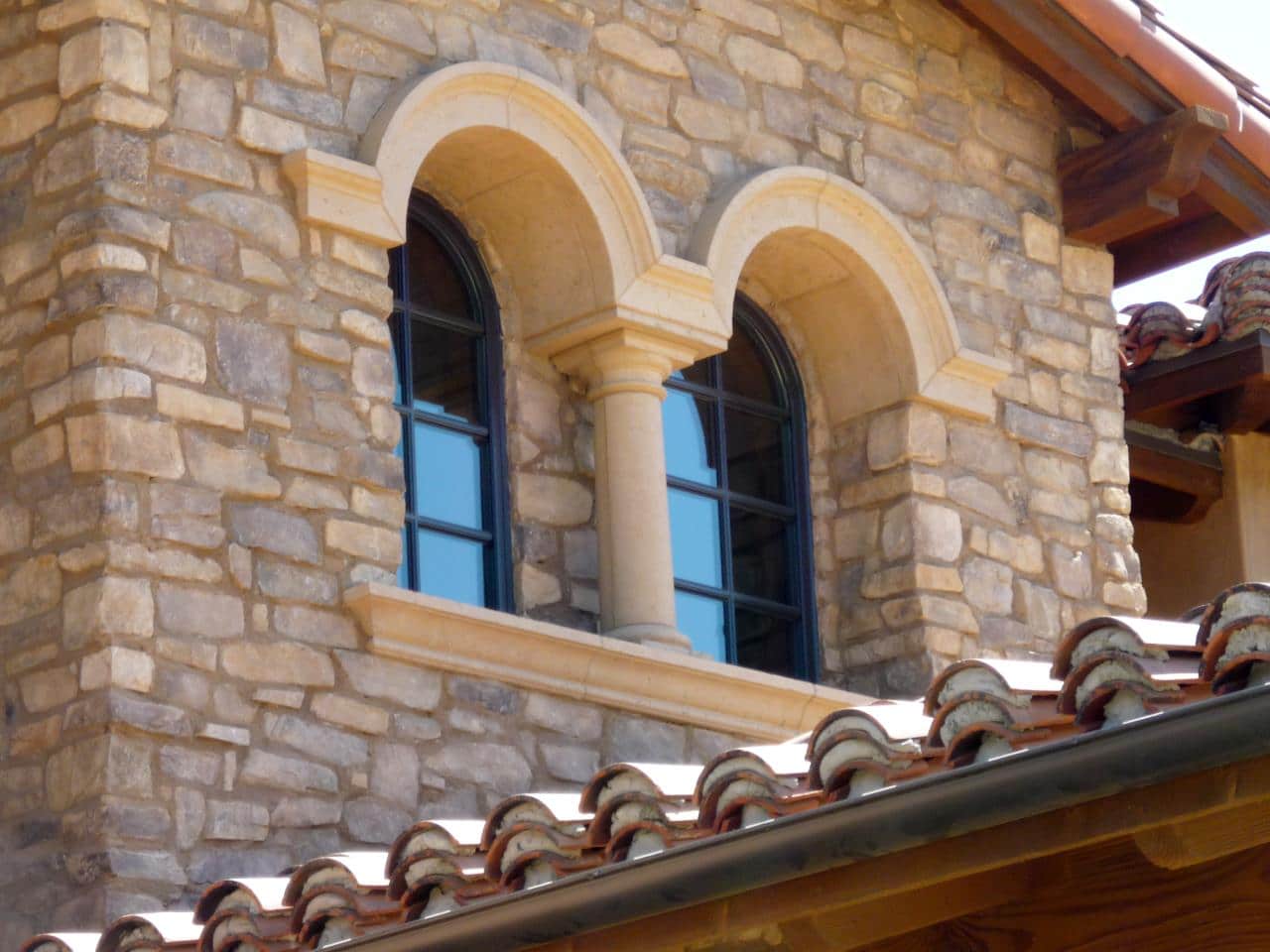
- Pre-Cast Concrete Arches
- Monolithic Arches
Arches are compressive structures. There are no tensile stresses in these structures due to its basic geometry. They are self-supporting and stabilized by the force of gravity acting on their weight to hold them in compression. This makes them very efficient and stable, capable of larger spans, and supporting greater loads than horizontal beams.
Must Read:
Difference Between Concrete Beam & Column
The Most Popular Types of Replacement Windows for Your House
Types of Lintels | Their Uses in House Construction
Image Courtesy: Image 6, image 7, Image 12, Image 13, Image 16, Image 18, Image 24, Image 27, image 29






