Any building has two basic parts substructure and superstructure. Both substructure and superstructure have also many different components i.e. footing, beam, column, wall, floor, slab, etc. Likewise, lintel is also a structural component of superstructure.

In the simplest structures, the lintels only have to support its own weight. That’s what we see in a monument like Stonehenge, where the lintel is the top piece of the structure. In other cases, however, the lintel has more to do i.e. for load bearing purpose.
The ancient Egyptians used lintels to distribute the weight of their ceilings across numerous posts, allowing them to create larger structures. The Greeks improved on this model, by making stronger lintels that resisted buckling in the middle, and therefore required fewer posts to support them.
Also Read:
Difference Between Beam & Lintel in Structural System
What are the Building Structural Systems?
Definition and Purpose of Lintel
Doors and Windows are essential components of any structure but they also represent vulnerable points in the building’s external envelope. Creating an opening in the outer skin of a building requires careful engineering to make sure that structural and thermal stability is maintained, which is where lintels come into play.
A lintel is a horizontal structural building component of the building used to span an opening in a wall or between two vertical supports. It is generally used over windows and doors, both of which represent vulnerable elements in a building’s structure.
Lintels are usually rectangular in shape and they afford facilities for bearing the load of a wall over door/window and also fixing the door and window frames, wherever they are used. Lintels may be made of several materials such as wood, stone, brick, reinforced brickwork, reinforced concrete or rolled steel sections embedded in cement concrete. Lintels are normally used for load-bearing purposes, but they can also be decorative.
Nowadays rain/sun protection devices i.e. weather shades or chhajja are also integrated with lintels with many decorative features. Hence lintels are important.
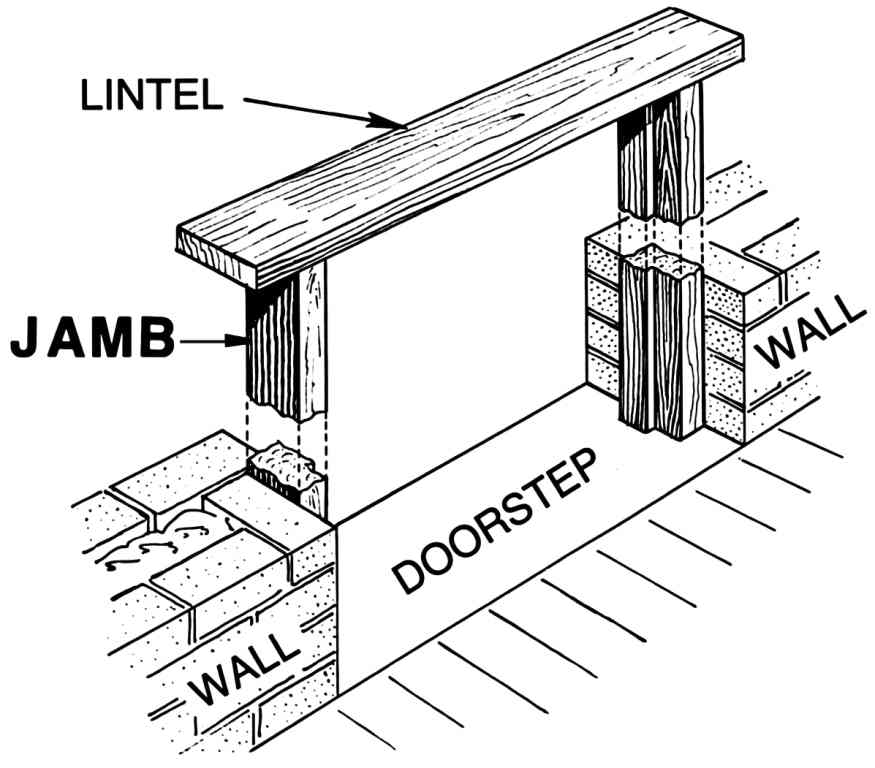
Types of Lintel
On the basis of materials used in construction, the lintels are classified into following types:
01. Wooden Lintels
02. Stone Lintels
03. Brick Lintels
04. Steel Lintels
05. Reinforced Concrete Lintels
(a) Precast Reinforced Concrete Lintels
(b) Cast-in-situ Reinforced Concrete Lintels
06. Reinforced Brick Lintels
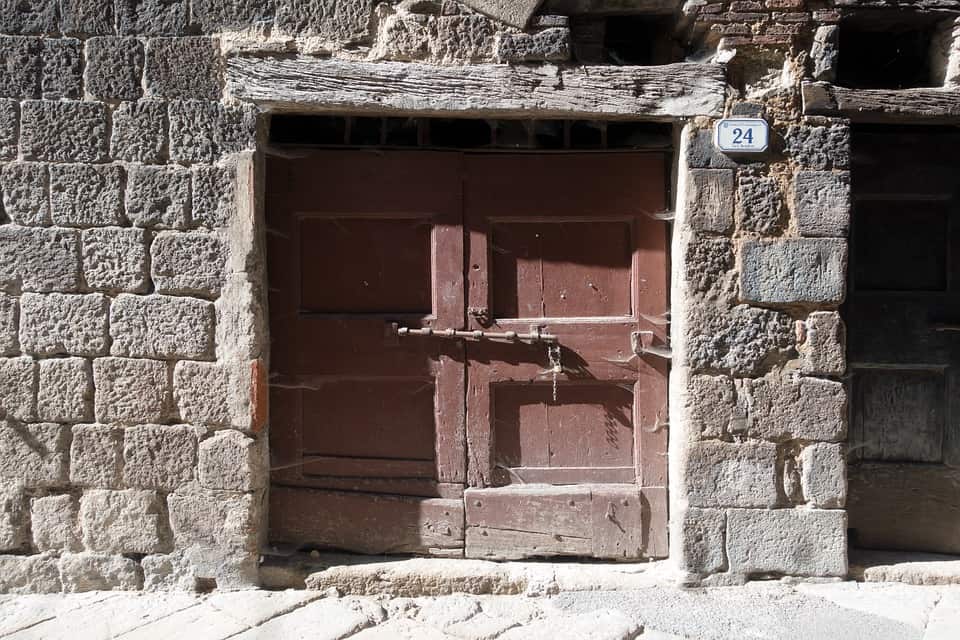
Also Read:
What is a Load Bearing Structural System?
What is a Reinforced Concrete Framed Structure?
Timber is readily available but it has a high cost and can be easily cut to size on site. However, it is used only for small openings with low loadings due to its strength and cost limitations.
Precast concrete lintels are economical and provide good support for structures such as masonry over window and door openings, however, it involves material handling due to its weight.
Steel lintels are normally made from pre-galvanized which is cut and either pressed or roll-formed into the required shape. Steel lintels are lighter and are easier to handle on site. Steel lintel can be shaped so that it is not visible above the openings. Steel lintel is also versatile and can be custom-produced depending upon the specific building requirement.
Why Reinforced Lintels are Used over Wooden, Stone and Steel Lintels?
Reinforced concrete lintels are most widely used these days to span the openings, because the other materials have become outdated due to the following drawbacks.
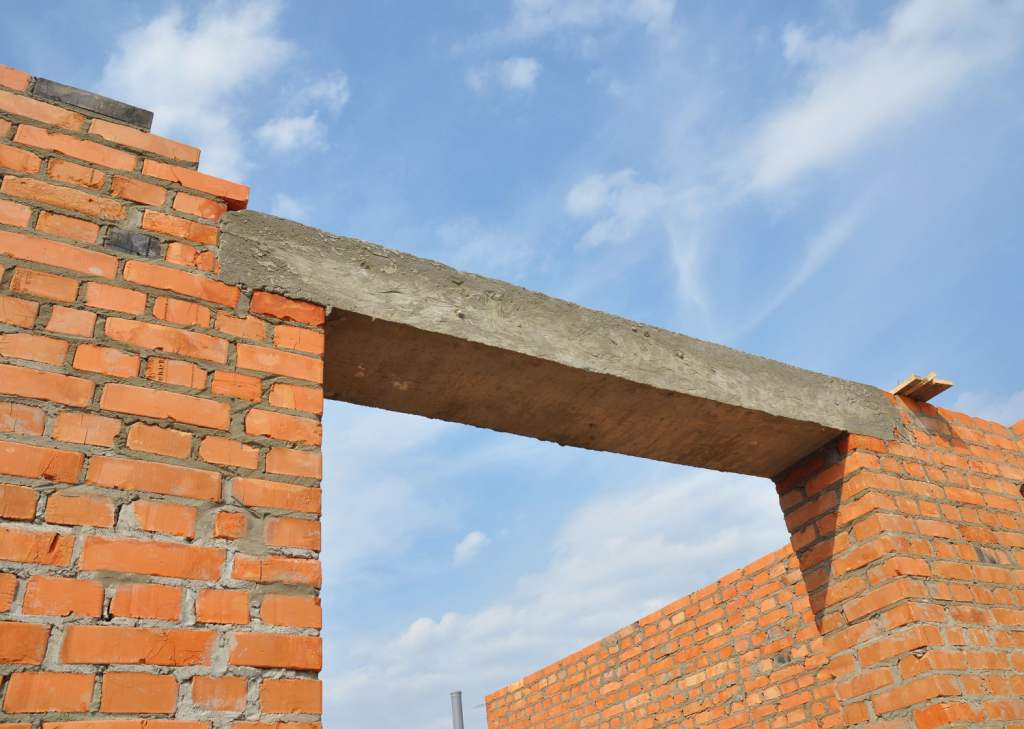
- It is observed that the wooden lintels are liable to decay over a period of time, and are costly.
- Stone lintels are also costly and also difficult to obtain the stone slabs of the required length without flaws, and are also difficult to handle or erect.
- Steel sections are wasteful and become loose when exposed to the sun due to their high rate of expansion and are also prone to corrosion.
Tough the lintels perform exactly the same functions as arches, but they are preferred to arches due to the following reasons
Also Read:
Difference Between R.C.C. Frame & Load Bearing Structure
Difference Between Steel Framed & Load Bearing Structure
Relative Merits of Lintels
- The arches require more head-room to span the openings, like doors, windows, recesses etc.
- The arches require strong abutments (walls) to withstand the arch thrust.
- Lintels are more stable as they support the load by beam action and transfer the loads vertically to the walls.
Design of Lintels
However, a proper bearing of lintel on end support is very essential. As a general rule, the bearing of the lintel at its end should be either 10 cm i.e. 4.0 cm for every 30 cm of spans, whichever is greater. In case of very long spans, the bearing to the lintel ends should at least be equal to the depth of the lintel.
Further, as a rule, the depth of the lintel can be taken as 1/12th of the span or 15 cm whichever is greater. The depth can be then adjusted to course heights of brick or stone. The lintels should be strong enough to resist failure due to the forces of tension, compression, and shear.
Lintels must have sufficient support at both ends, and typically, the length of lintel for a masonry wall is calculated by measuring the total width of the structural opening, and adding 150 mm for end-bearings at both ends. If lintels or end-bearings are inadequately specified, they can cause cracking in the structure itself, orin decorations, and ultimately may cause structural failure and collapse. Normally the lintels are designed for load of wall of a triangular area above it.
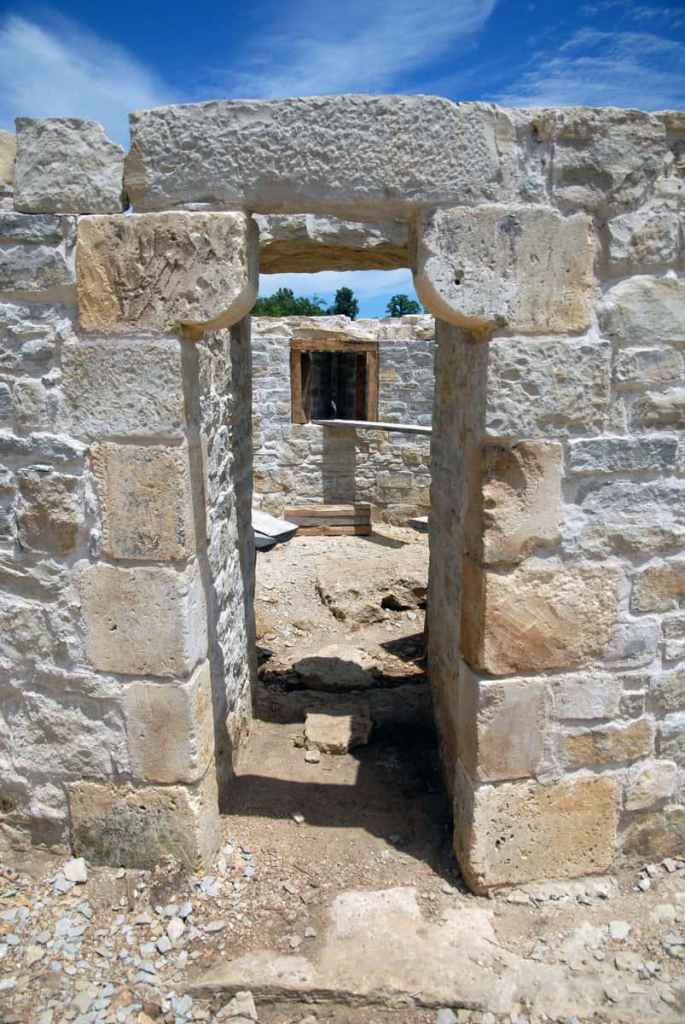
In order to determine the type of lintel required, the nature of the load to be supported must be calculated which includes both dead and live loads. Dead load includes the static mass of the building components such as roof tiles, floor covering, masonry and so on. The live load includes the weight of people, fittings, furniture etc. However, in R.C.C. framed structure it would be only load of a wall above lintel and also load due to weather shades ‘chhajja’.
Support to Weather Shades
The windows are also provided with weather shades to protect the interior from heat and rain. Such weather shades over window are normally supported by lintels only, hence a load of such shades have to be considered while designing. Further, there would always be a joint between R.C.C. lintel and masonry over it, and hence to prevent leakage of waters from the joints, you need to provide perfect waterproofing system, normally called as ‘vatta’ or waterproofing bands over the joint. If you do not do this, you will be in problem. Sometimes the shades have side fins also.
As most of the time shades are cantilever, one should be cautious while removing the props below shades. The props should not be removed unless you counterbalance the forces by a load of a wall it. If you do not exercise precautions, the weather shade will overturn leading to an accident.
Lintels are also important in terms of their role in reducing the occurrence of damp and condensation, and the heat loss from a building. Lintels must be designed and constructed for avoiding thermal bridging (a direct connection between the inside and outside through elements that are more thermally conductive than the rest of the building envelope). This may include the insertion of insulation and the creation of the cavity within the wall above the lintel.
Lintels may also need to include a damp-proof membrane or cavity try to direct water within the wall or cavity to the outside through weep holes. Stop ends at both the end of lintels prevent water flowing off the end of the lintel back into the cavity where it may dampen the inside wall.
Consequence of Not Providing Lintel
Sometimes many people ignore lintel and do not provide it to save cost and time both. In such cases, the load of a wall will be borne by a wooden/metal member of the door/window frame. In such a case the frame will bend due to load, due to which it would be difficult to operate or open and shut the door/window.
Further, if lintels are not provided, the diagonal cracks will appear at the joints in upward directions, due to a concentration of stresses and sudden change in cross-section. No amount of grouting as a repair will solve this problem in future, and the problem will not be solved unless you provide lintel. Hence always provide lintels over openings, doors and windows, to save the home from such cracks.
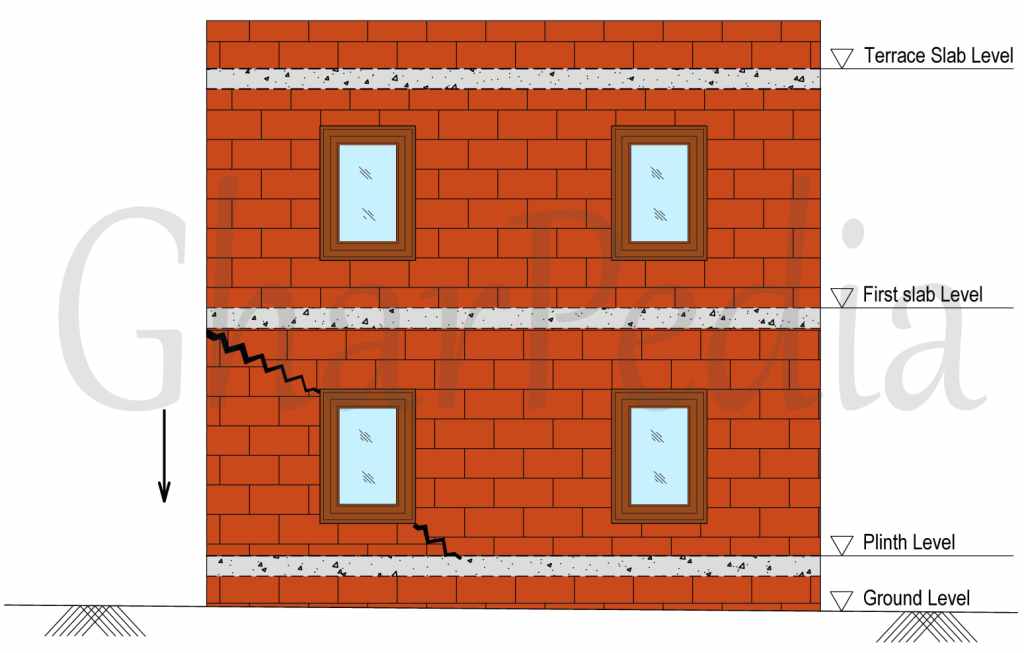
Lintels are simple and easy to construct, while special formwork is required for the construction of arches. Lintels and arches both are structural members designed to support loads of the portion of the wall situated above the openings, and then transmit the load to the adjacent wall portion (jambs) over which these are supported. Thus, lintels though smalls in quantity, but are a very important element or component of a house and if poor designed or executed, one will land in a problem, which will never be easy to repair. Hence one has to be vigilant while designing and constructing both.
Must Read:
Which Load Combinations are to be Considered While Structural Designing of House?
What is a Structural Design and Why it is Required?
What is the Difference Between Structural Analysis and Structural Design?
Image Courtesy: Image 2








