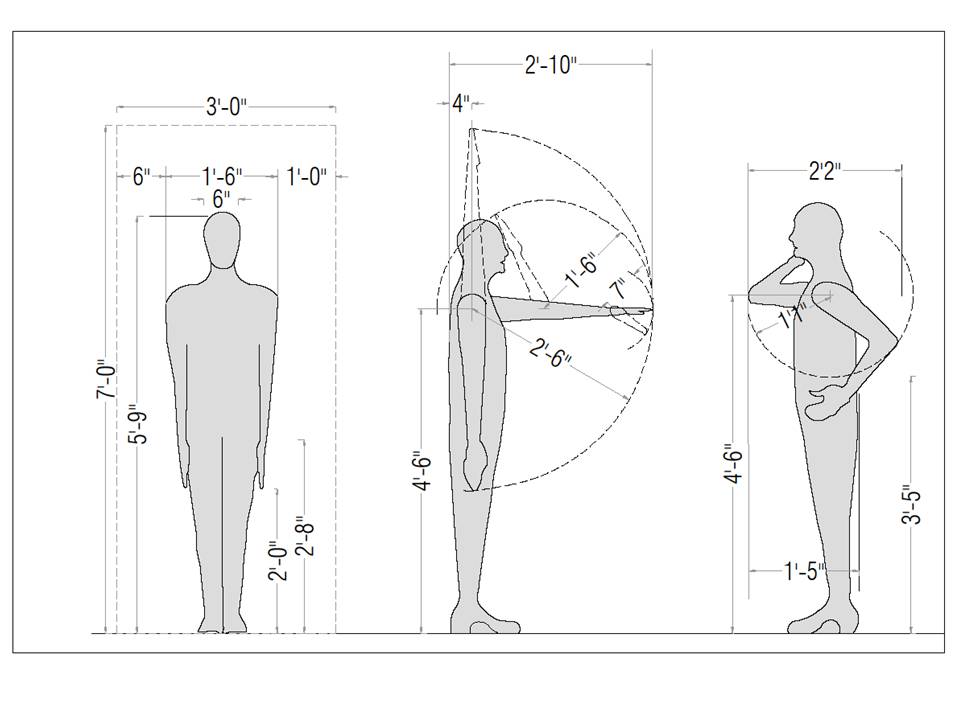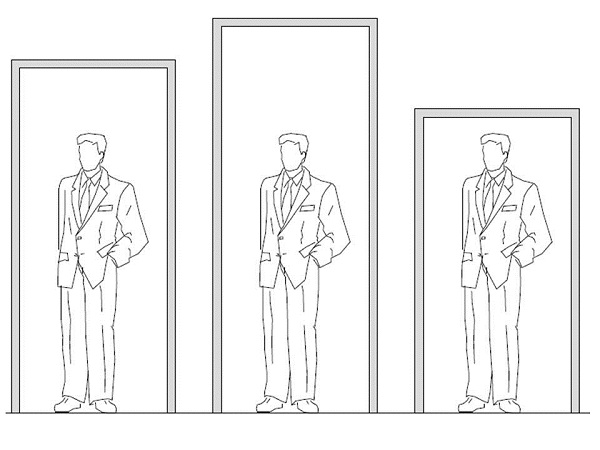
Table of Contents
Quick Summary
- Understanding the ideal door size is essential for functionality and comfort in homes.
- The article explains how door dimensions are determined by human anthropometry and movement needs.
- Highlights the standard door height of 7’-0” and width of 3’-0” for most rooms.
- Bathroom and toilet doors are slightly narrower, generally 2’-6” x 7’-0”.
- Discusses how proper door size allows easy passage for people carrying items or furniture.
- Emphasises visual perception how door height affects how we perceive human height.
- Stresses the importance of correct door sizing for both aesthetic and practical design.
Door is an important element for any home. When we think of size, we have to consider what should be the ideal height and width. If one person is passing with luggage & other is coming from opposite direction, both should pass easily through door. 99% of the target population must pass the door without bending, as smaller people won’t be bothered by a door that is too high.
Must read: Things to Keep in Mind Regarding Anthropometrics while Designing
Ideal Size of Door in a House

As human, we judge the height of certain things in a particular way, e.g. we judge the height of persons by seeing when they walk through a doorway. We judge it by seeing how much space there is between their head and top of the doorway. Closer their head is to the top, the taller they are!
Normally the basic home itself as well as all the components of the home has been dimensioned based on the average human dimensions. The height of average adult would say between 5’-0” to 6’-0” (1.5m to 1.8m).
For example, the person in the middle looks taller; in fact, all three are of same height but the doors are of different sizes as shown in above image. The left and right images are technically the same, as they are represented for scale.

There are many types of doors available in the market. A rough global average dimension of door is 3’-0” x 7’-0” for exterior doorway. Maximum upside reach of standing person is 7’-0” & maximum body breadth in standing position is 1’-6”. Therefore, standard door height is 7’-0”. & width of door is 3’-0”, the persons can easily pass through while having bag or any other stuff in their hand. Doors for rooms are of this size but the width of toilets & bathrooms door is smaller than the room’s door. We are not going to take major furniture or any heavy luggage inside it. Therefore, standard size of toilet/ bathroom door is 2’-6” x 7’-0”.
If the height of door is less than 7’-0”, you might develop the tendency of being afraid of heating your head. Door size is also important for easy maneuverability of the furniture or any big appliances.
Also read: Are Your Kitchen Cabinets Installed at Correct Height
FAQs: Ideal Door Size for House
Q1. What is the ideal door size for a house?
The ideal standard door size for a residential house is 3’-0” wide and 7’-0” high.
Q2. Why is door height usually 7 feet?
A 7-foot height allows 99% of people to pass comfortably without bending and provides enough clearance for furniture movement.
Q3. What is the standard bathroom door size?
Bathroom or toilet doors are generally smaller, measuring around 2’-6” x 7’-0”.
Q4. How does door size relate to human dimensions?
Door sizes are based on average human height and reach, ensuring safe, comfortable, and practical access.
Q5. Can door sizes vary for different rooms?
Yes, main and bedroom doors are usually larger, while bathroom and utility room doors are smaller for space efficiency.






























