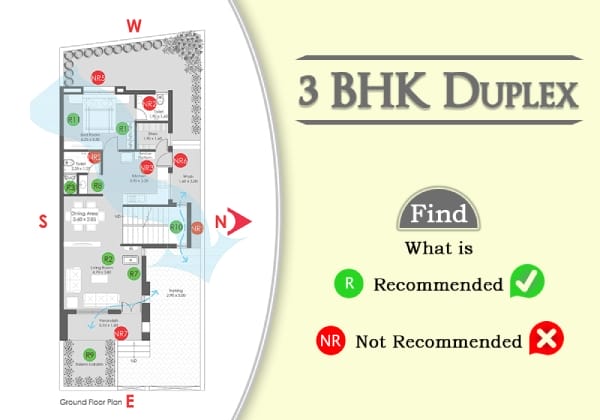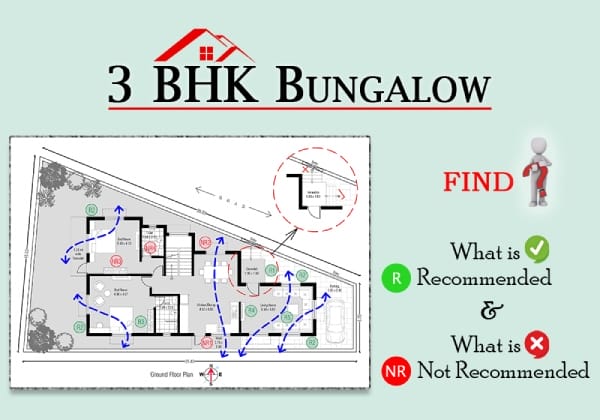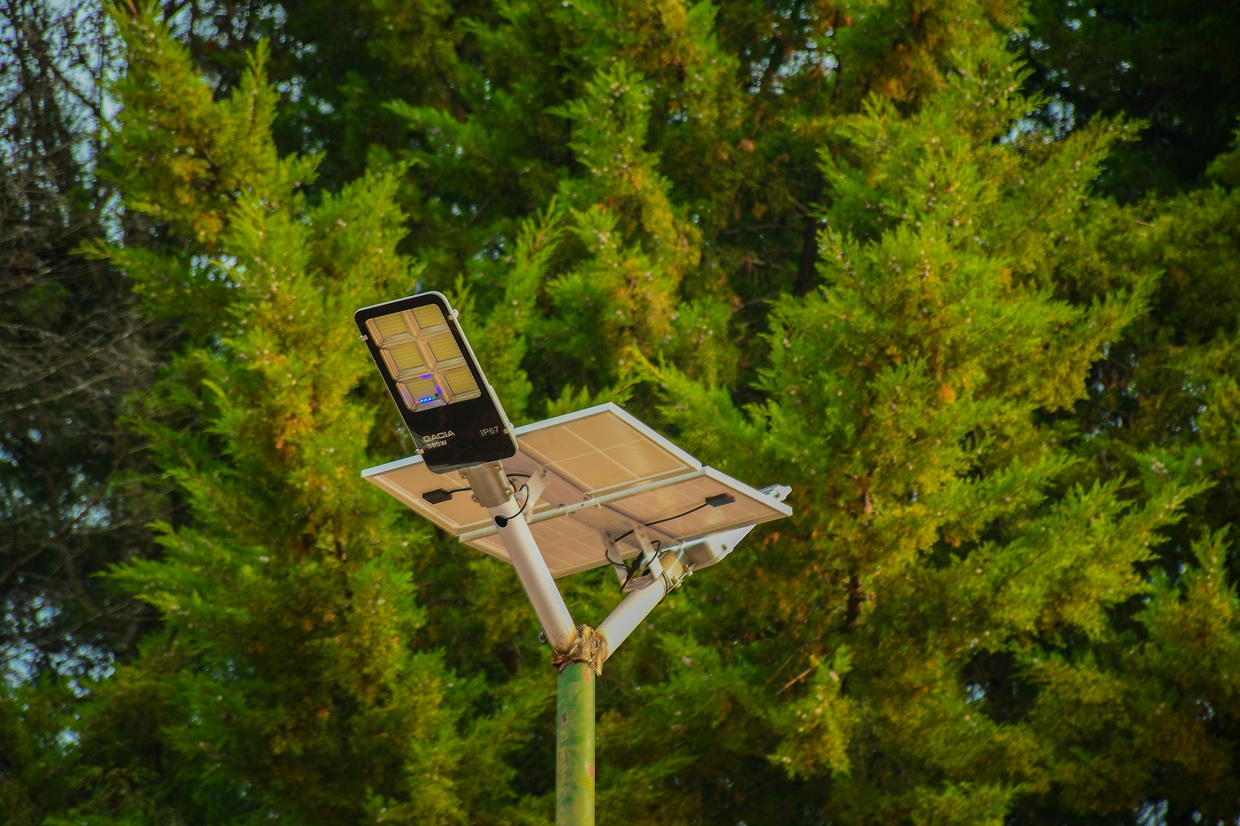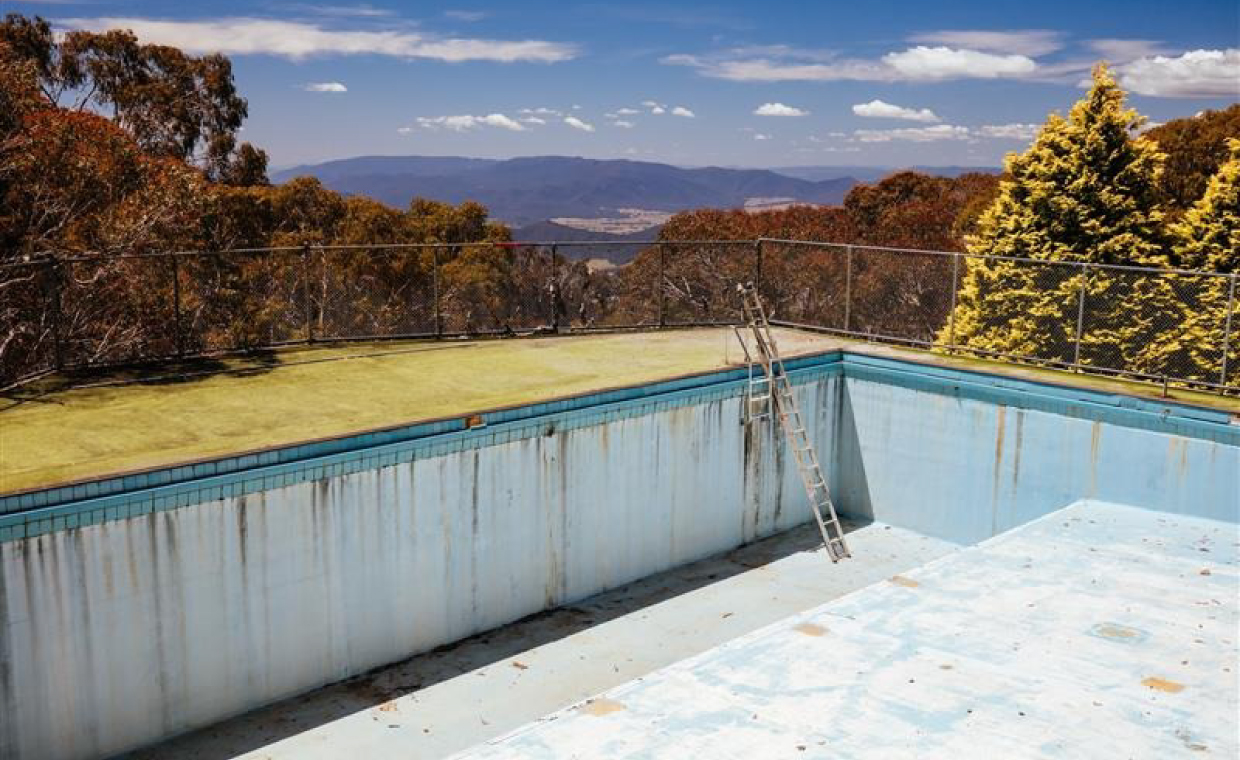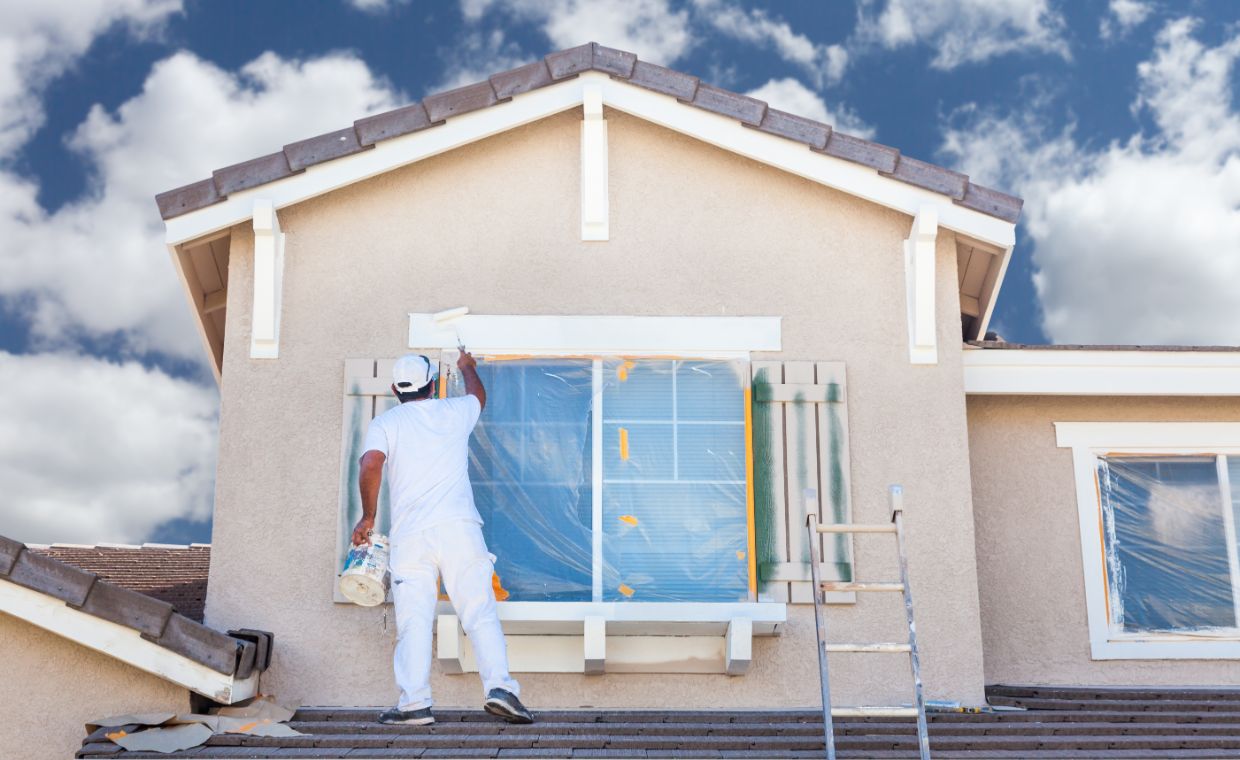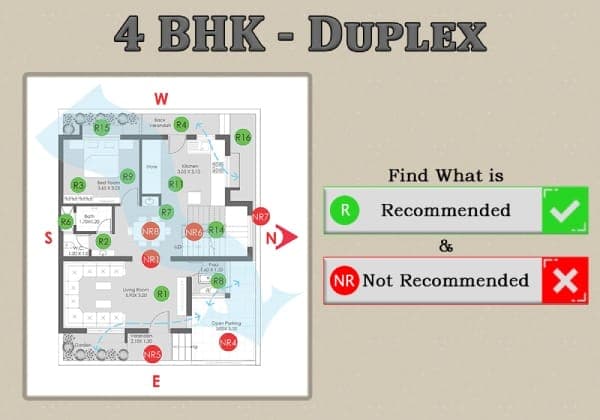
Here we have analysed & reviewed the design of 4 BHK Duplex admeasuring 177 sq. mt. Good features have been shown as recommended & undesirable features have been shown as “Not Recommended”.
The road on which the house abuts and North have also been shown in the sketch.

Recommended Plan for Ground Floor
Recommended
R1 – Well Planned living with required furniture & T.V. unit. Very well use of entire space & also avoids cross circulation!
R2 – Separate W.C. & bath are provided as a common toilet with duct for tricky pipes.
R3 – Wardrobe is designed at the inner wall of the bedroom, which prevents moisture damages to your furniture, otherwise from exterior walls.
R4 – Separate area is provided for drying clothes & wash area near kitchen.
R5 – Dry & wet area are well defined in toilets!
R6 – Common ducts are good to collect all waste pipes for duplex houses!
R7 – Separate wash basin provided for dining area.
R8 – Pooja room oriented at East-West direction is good as per vastu!
R9 – Well planned layouts for all bedrooms!
R10 – Well designed common space for all bedrooms with mini-lounge!
R11 – Kitchen layout is well designed with required store & also use optimum store space by avoiding a separate room.
R12 – Indirect entry to the bedroom indicates a good planning, from privacy point of view!
R13 – Center door to a rectangle toilets are good options to separate dry & wet area!
R14 – Centrally designed staircase is good functional from all rooms of the house!
R15 – Bedroom is in prevailing wind direction.
R16 – Good cross-ventilation in kitchen.
R17 – Good distance between T.V. & sofa in living room.
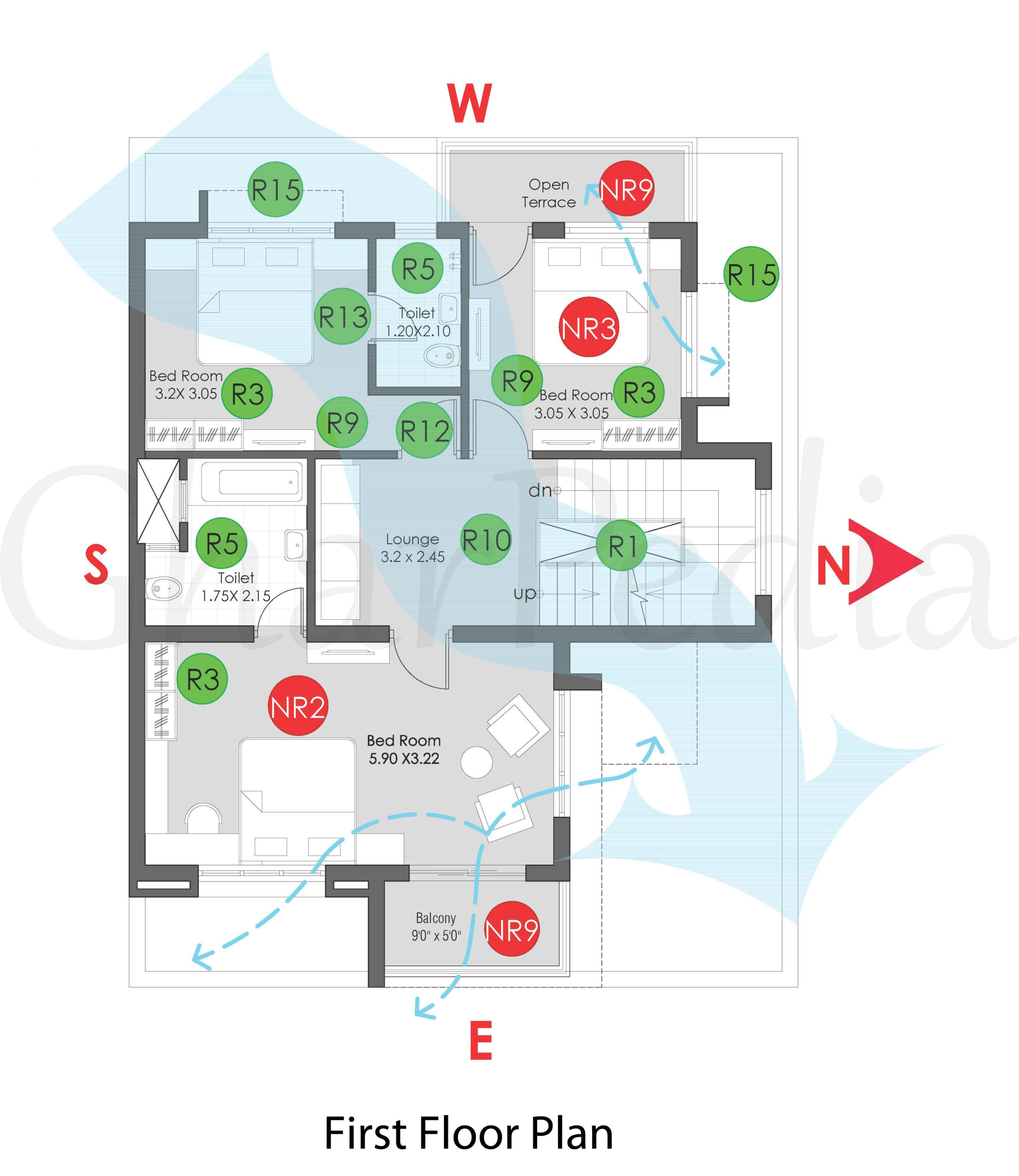
NR1 – Dining area is designed just opposite & adjacent to toilet area which is not desirable.
NR2 – Separate dress room should planned for master bedroom area in same square meter area.
NR3 – No attached toilet is provided for this bedroom, not even a common toilet!
NR4 – Parking area is very less, if it is required for parking a car!
NR5 – Verandah area is very less, cannot accommodate chairs or swing to seat outside!
NR6 – Staircase steps are going anticlockwise, which is mostly not preferred as per vastu!
NR7 – Instead of placing window in center it should be planned on opposite walls for cross ventilation
NR8 – Dining in center, obstruct the family members (which is most of the time used for communication) & dark (only source of natural light from stairs) with no natural ventilation!
NR9 – If the level of your balcony is same as your internal room, then there is a tendency of water seepage into your room in monsoon. It is advisable to have some level difference to your attached balcony.


