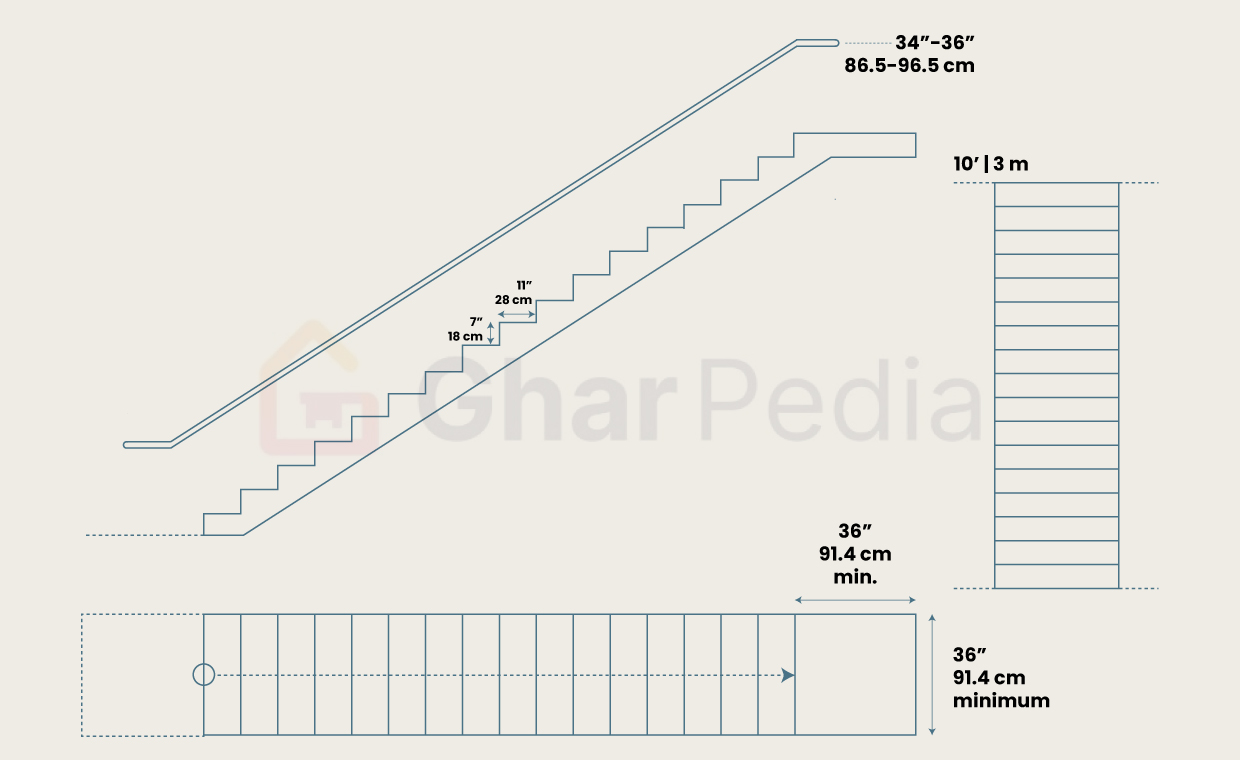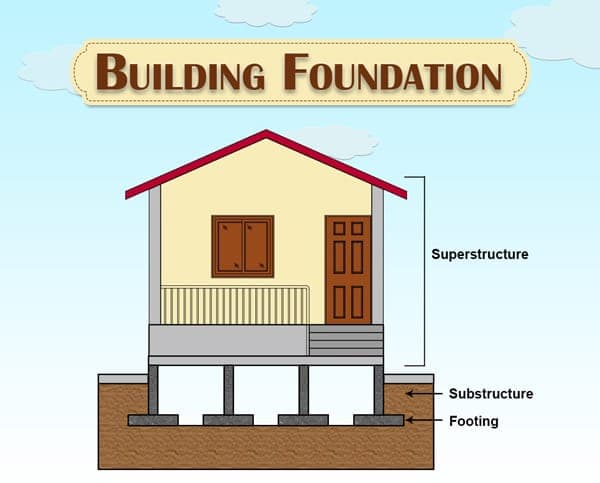
A house is a Building in which people reside. Alternatively, House is a building for human habitation, especially one that consists of a ground or further floors.
The building consists of multiple structural components such as foundation, walls, floors and roofs etc. It provides covered space for different uses such as residential, educational, business, storage etc.
The building foundation is like the roots of a tree. The structure of a tree has two parts, one is the root, and another is the stem. As the tree grows bigger, its root goes deeper and spread over a large area to capture more soil. The stem gets thicker and helps to resist all the natural forces. If the roots are not fixed properly in the soil, the tree will fall on the ground however thick the stem is. Let us use this natural concept to understand the building foundations.
The building is divided into two categories,
- Substructure
- Superstructure
According to ‘Swami Saran’ (Author of Analysis and Design of Substructures Limit State Design) The substructure is the part of building below the ground level. The superstructure is the part of building above the ground level. Foundation comes into the category of substructure.

Now that we are aware of the parts of a building, let us understand what is foundation?
What is Foundation?
Building Foundation is the part of a building which is in direct contact with the ground and transmits loads of the superstructure to the supporting soil. The strength and stability of any building depends upon its foundation.
A strong foundation is must for any building. The load on the foundation increases due to the construction of the building. Loads are also responsible for settlement of the building. Lot of times, the failure of a foundation is responsible for the collapse/failure of the structure.
Causes of Failure of Foundations
- Non-uniform settlement of subsoil.
- The horizontal movement of the soil adjacent to the structure.
- Swelling and shrinkage of soil in wet and dry cycles of the seasons.
- The action of weathering agencies, e.g., sun, wind, rain.
- Roots of trees and shrubs which penetrate the foundation.
After understanding the concept of building foundation, let us understand why foundation is necessary for a building.
Necessity of Building Foundation
Foundation is required for every building because,
- A foundation is responsible for overall safety and Stability of the building.
- Foundation distributes the load from the superstructure to soil uniformly.
- The uniform transfer of load helps in avoiding unequal settlement of the building.
- Foundation can provide a proper level surface to the structure.
- Foundation is holding the structure above it and keeps it upright.
- Foundation provides stability and strength to the structure. The stronger is the foundation, the more stable is the structure.
The General Procedure in Foundation Design
One should follow the following procedure while designing the building foundation.
- Carry out detailed site investigation, to obtain necessary information about the soil, its soil bearing capacity, settlement characteristics, safe bearing capacity at required/suitable depth for particular type of footing, water table level etc.
- Sketch the soil profile showing the stratification at the site along with the position of maximum water level. Note down the physical and engineering properties of each layer on the soil profile itself.
- Determine the magnitude and distribution of loads from the superstructure.
- On the basis of the type of structure, amount of loads coming on the foundation and soil profile and its safe bearing capacity decide the type of foundation and minimum depth of foundation.
- Select appropriate dimensions of the foundation. Determine safe bearing capacity of foundation, taking into consideration the engineering properties of soil, depth and plan dimensions of the foundation.
- Determine intensity of maximum base pressure which should be less than the safe bearing capacity.
- Determine the settlement, tilt and horizontal displacement of the foundation under the actual forces and moments and compare with the respective permissible values.
- Check the stability of the foundation against horizontal and uplift forces (Subsoil water pressure).
- Carry out the structural design of the foundation keeping in view the critical sections for bending moment and shear.
- Assess the need of foundation drains, waterproofing and damp proofing.
- Prepare the complete working drawing for execution of work on the field.
Types of Foundations
To understand the various types of foundation first, let us understand the concept of footing.
Footing is the lowest unit of a foundation built with brickwork, masonry or concrete to transmit the load directly to the ground.
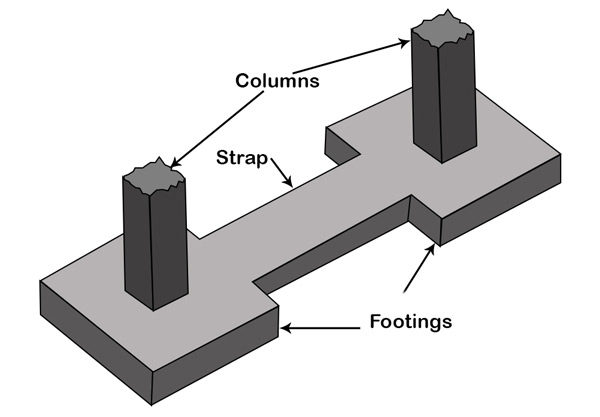
According to ‘Sushil Kumar’ (Author of Building Construction), When a suitable site is selected having satisfactory subsoil, it is not difficult to decide the type of foundation. There are two main types of foundation,
- Shallow Foundation
- Deep Foundation
01. Shallow Foundation
According to ‘Terzaghi’ (Austrian Civil Engineer, Geotechnical Engineer and Geologist also Known as the Father of Soil Mechanics), a foundation is shallow if the depth of footing is equal to or less than its width.
The shallow foundation is a building foundation to distribute the structural loads over a wide horizontal area at shallow depth below the ground level. The various types of shallow foundation are:
- Spread Footings
- Grillage Foundation
- Eccentrically Loaded Footings
- Combined Footings
- Raft Foundation
(a) Spread Footing
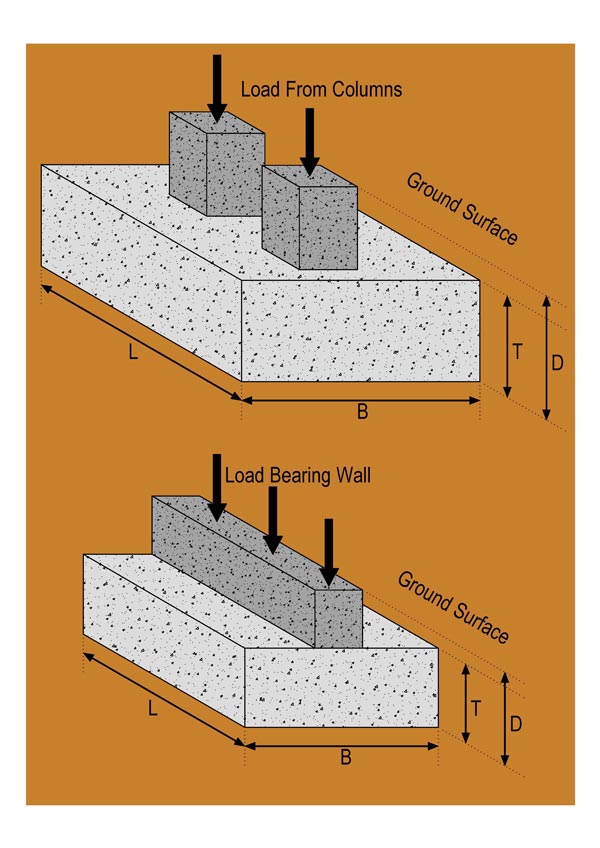
- A spread footing is a type of shallow foundation used to transmit the load of an isolated column or that of a wall to the subsoil.
- The base of the column or wall is enlarged to spread or provide individual support to the load.
- The various types of spread footings are Wall footings, reinforced concrete footings, inverted arch footings, column footings etc.
(i) Wall Footing
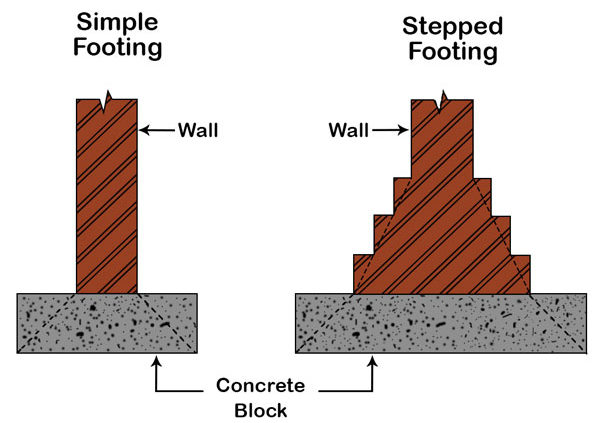
- Wall footing consists of several courses of bricks or stones.
- The base course of these footing is either made of concrete or completely one material.
- Wall footing can be either simple footing or stepped footing.
(ii) Reinforced Concrete Footing
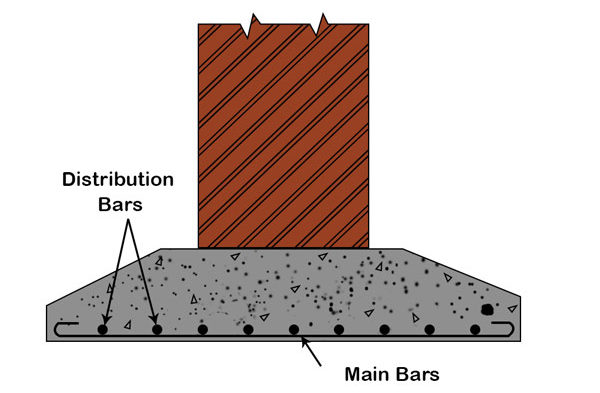
- The reinforced concrete footing is same as the wall footing but difference is the base course of these footings which is made of reinforced concrete.
- Reinforced concrete footings should be provided in places where the walls are subjected to heavy loading and bearing capacity of soil is comparatively low.
(iii) Inverted Arch Footing
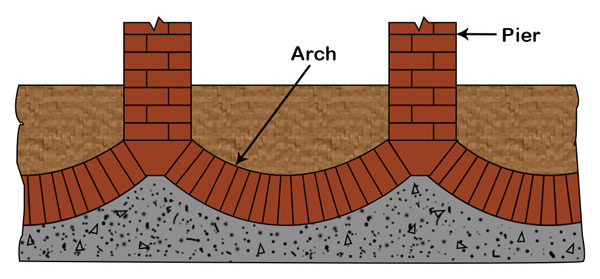
- This type of foundations to be provided for multistoried buildings in olden days.
- An inverted arch footing is used on soft soil to reduce the depth of the foundation.
- In this type of footing the end columns must be stable enough to resist the outward pressure caused by the arch action.
(iv) Column Footing
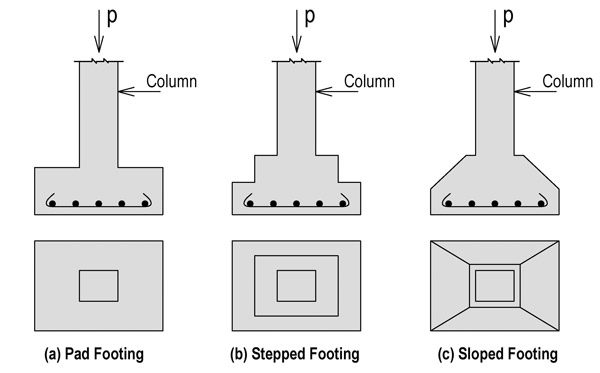
- Column footing is an independent footing which is provided under a column.
- Column footing can distribute the load below the soil uniformly distributing the load.
- Depending upon the overall load to be carried, type of structure and the bearing capacity of the soil, column footing may be of brick masonry, stone masonry or Reinforced cement concrete (RCC) etc.
(b) Grillage Foundation
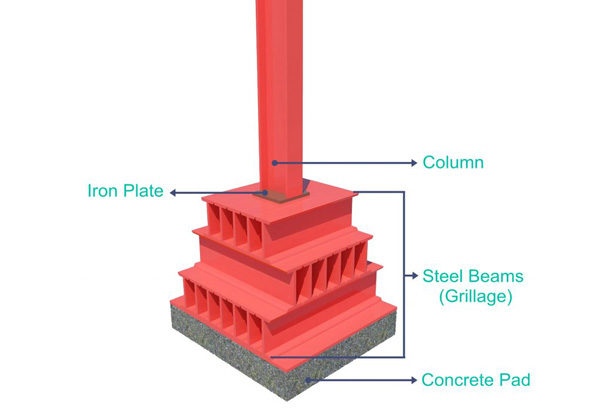
- Grillage foundation is used to transmit heavy loads from steel columns to the soils having low bearing capacity.
- This type of arrangement can avoid deep excavations and provide necessary area at the base to reduce the intensity of pressure.
(c) Eccentrically Loaded Footings
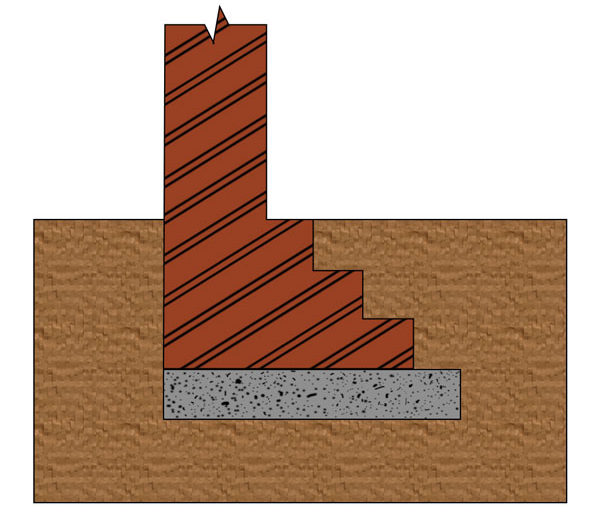
- Eccentrically loaded footings are designed and proportioned when the Centre of gravity of imposed load does not coincide with Centre of gravity of the supporting area of the base.
- Sometimes, when wall or columns are to be placed closed to the property lines, the required supporting areas of the base cannot be placed concentrically with the imposed loads.
- In such situation, these types of footings are adopted to ensure the stability of the wall or column without interfering with the area outside the property line of the buildings.
(d) Combined Footings
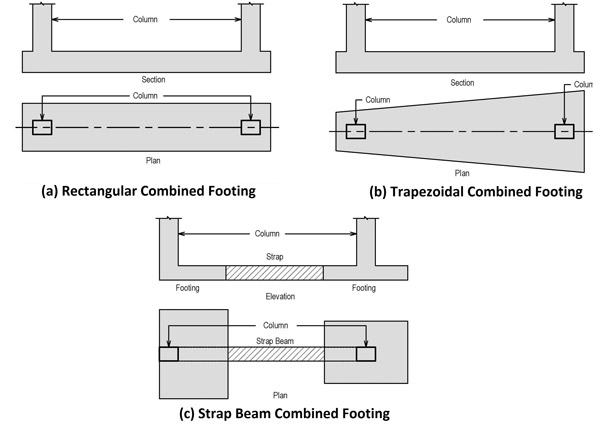
- A spread footing which supports two or more columns in a row is termed as a combined footing.
- If independent spread footings of two columns are connected with beam it is called a strap footing.
- The combined footing is rectangular in shape if both the columns carry equal loads.
- The combined footing is trapezoidal in shape if both the columns carry unequal loads.
(e) Mat/Raft Foundation
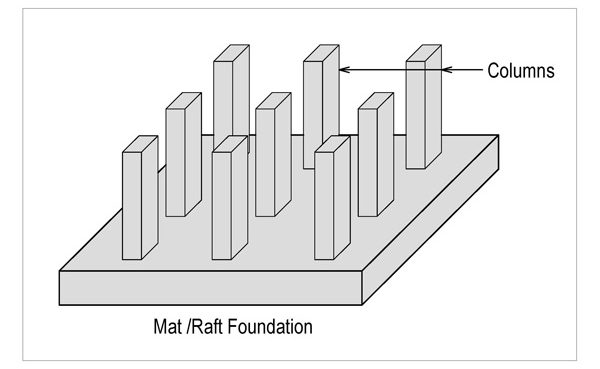
- The raft foundation is a combined footing that covers the entire area below the structure and supports all the walls and columns.
- Mat or raft foundation is proved to be economical, when load carrying capacity of soil is very less and loads from building are heavy.
- Sometimes, the soil mass contains compressible particles or the soil is sufficiently unstable so that the differential settlement would be difficult to control. In such situation, this type of foundation is provided.
02. Deep Foundation
According to ‘Terzaghi’ (Austrian Civil Engineer, Geotechnical Engineer and Geologist also Known as the Father of Soil Mechanics), a foundation is profound if its depth of footing is equal to or greater than its width.The deep foundation is a building foundation to distribute the structural loads at considerable depth below the ground level. According to ‘Sushil Kumar’ (Author of Building Construction), the various types of deep foundations are:
- Pile foundation
- Caissons / Well Foundations
(a) Pile Foundation
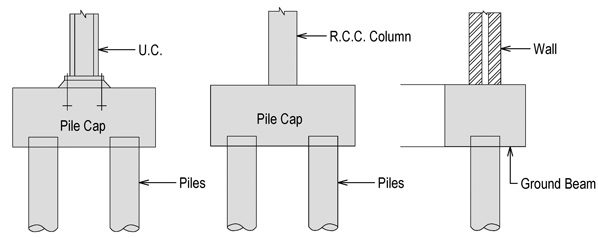
- A pile foundation is generally used in compressible or water-logged soil.
- A pile is an element of a structure composed of timber, concrete or a combination of such materials.
- Provision of pile foundation is a common solution to all difficult sites with problems.
(b) Caissons / Well Foundations
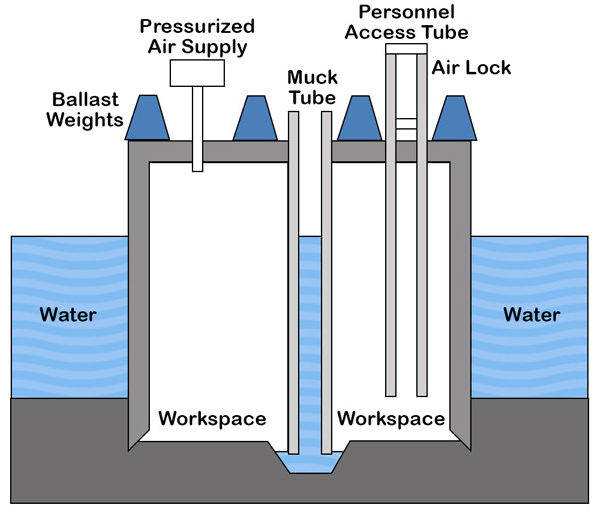
- A caisson is a box type watertight structure used to place a foundation in the correct position underwater, which ultimately becomes a part of the permanent structure.
- They are used for deep foundations under water where the foundations extend below the river bed.
Why Perfect Exploration?
While we were discussing the depth of foundation with our editorial team our mentor Shri Mahadev Desai shared few very interesting real life examples. He said that on many occasions when the excavation was going on, good yellow soil was encountered hardly at 4 – 5 ft below ground level and anybody would get tempted to rest the foundation there itself. But as he was aware with the local conditions, he did not believe what appeared apparent and asked the contractor to one more borehole with under reamed pile for further 10 ft and it was found that immediately below 2 ft i.e. @ -7’0” level the soil was again found to be very bad black cotton soil. This has happened because lot of earth filling work had taken place on the original soil, which was low lying. Now in such a case if somebody would rest the foundation at the upper level, it would be a disaster as the soil below is not good. Hence no decision should be taken without perfect exploration. Further he said that you should always enquire with the neighbours regarding the depth of foundation that they have adopted as a general guideline and caution.
Summing up, building foundation is the lowest part of a structure that ensures a proper level surface for building. Mostly buildings collapse due to the foundation failure. There are multiple reasons behind the failure of foundations. Therefore, it is necessary to select the proper type of foundation at the time of designing the building.
The selection of the foundation type for a particular site depends on the nature of subsoil, nature and extent of difficulties that can be encountered later, for example, presence of boulders, buried tree trunks, etc., kind of structure, Type of loads, nature of underlying soil and availability of equipments etc.
Must Read:
Foundation System: All the Basic Things You Need to Know
Well Point System: For Foundation in Water-logged Area
How to do Foundation if Water is Present in Pit?






























