Brickwork is said to be one-half brick thick if it has a total width equal to the half the length of its regular brick. They are normally 4 1/2″ or 13 cm for standard brick with 9″ or 23 cm length. A wall of one half brick thickness is provided for basically the partition purpose in the house. They do not take any load in both Load Bearing structures or in RCC framed structures. But sometimes homeowners do face a problem of cracking in walls. The cracks in half brick thick walls depend on the length-to-height ratio and the position of the door opening in the walls of the house.
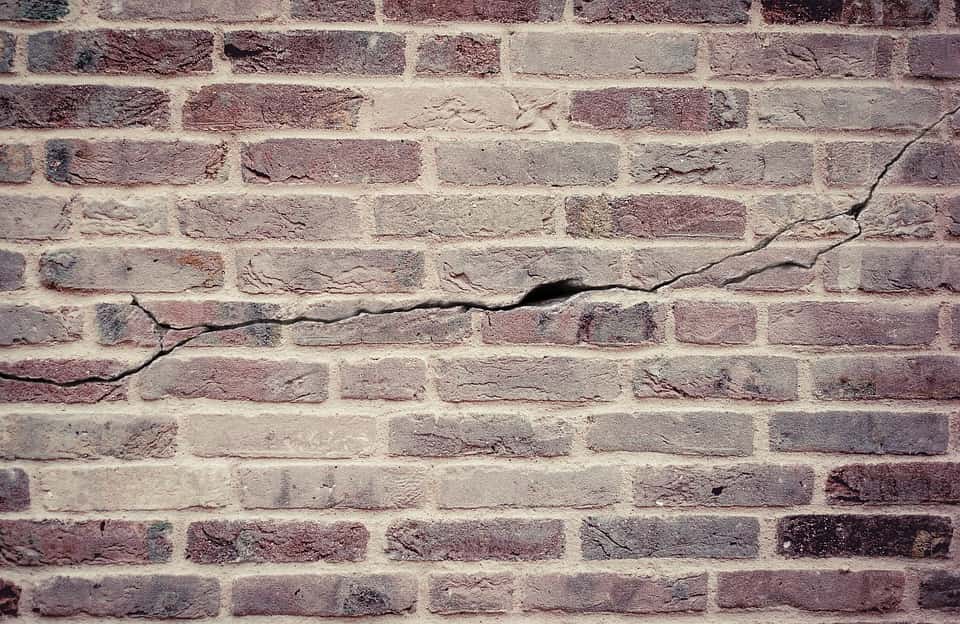
Whether the cracks are horizontal or vertical, they cost money and time to homeowner. Cracks also increase the tension of homeowners, and so many questions arise in their mind.
What will Happen to My Wall? My House?
Are these Cracks Normal or Abnormal?
Is My Wall Falling Apart?
Is the Life of My House Going to Decrease?
Will My House Collapse Suddenly Without Warning?
Do not panic. First understand the cracks. We have already discussed the general Causes that Influences the Cracks. In this post, we discuss the cracks in half brick thick walls. We also discuss the measures to restrict it in both load bearing structures as well as RCC framed structures.
Types Of Cracks In Half Brick Thick Walls:
Cracks in wall occurs due to excessive deflection of the support. The location and pattern of cracks depend on the length to height ratio and the position of doors openings in the brick walls. Cracks appearing in load bearing as well as in penal walls of RCC frame structures are almost same in characteristics.
01. Horizontal Cracks in Half Brick Thick Walls:
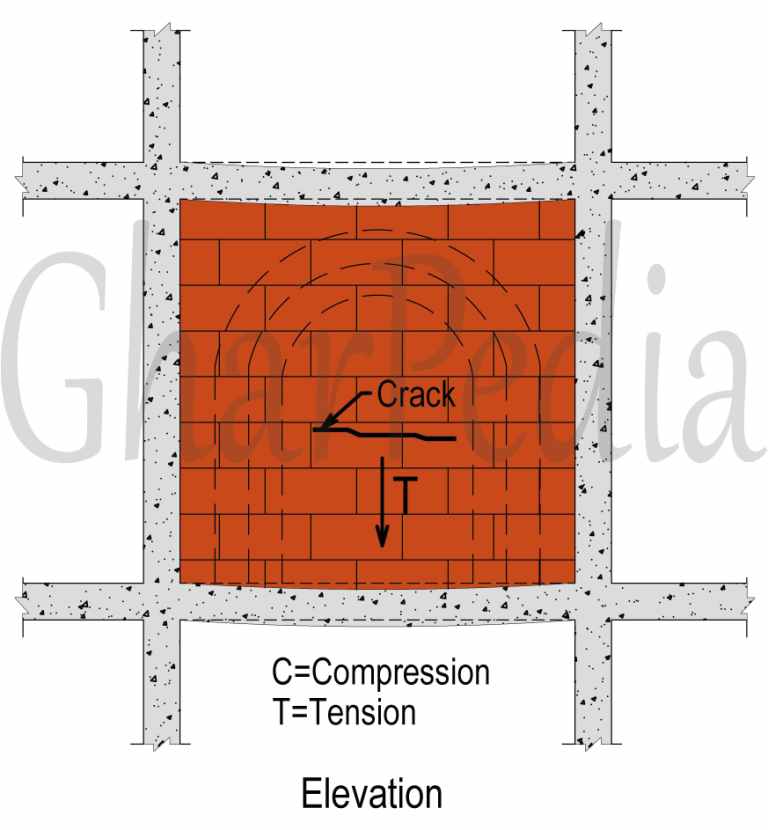
This types of horizontal cracks in walls are observed when the length to height ratio of the one half brick thick wall is small and there is no door opening in the wall panel.
Here the self-load of the wall is transmitted to the bottom beam/slab in an arch pattern. Hence tension is developed in the centre portion of the wall panel. Ultimately horizontal cracks occur at the centre of the wall of half brick thick walls.
Furthermore, when the length to height ratio of the wall is small and there is a central opening of the door, then the unsupported masonry on the sides of opening creates tension at the centre of door side. Hence, cracks in wall of half brick thickness may appear at both sides of the door centre.
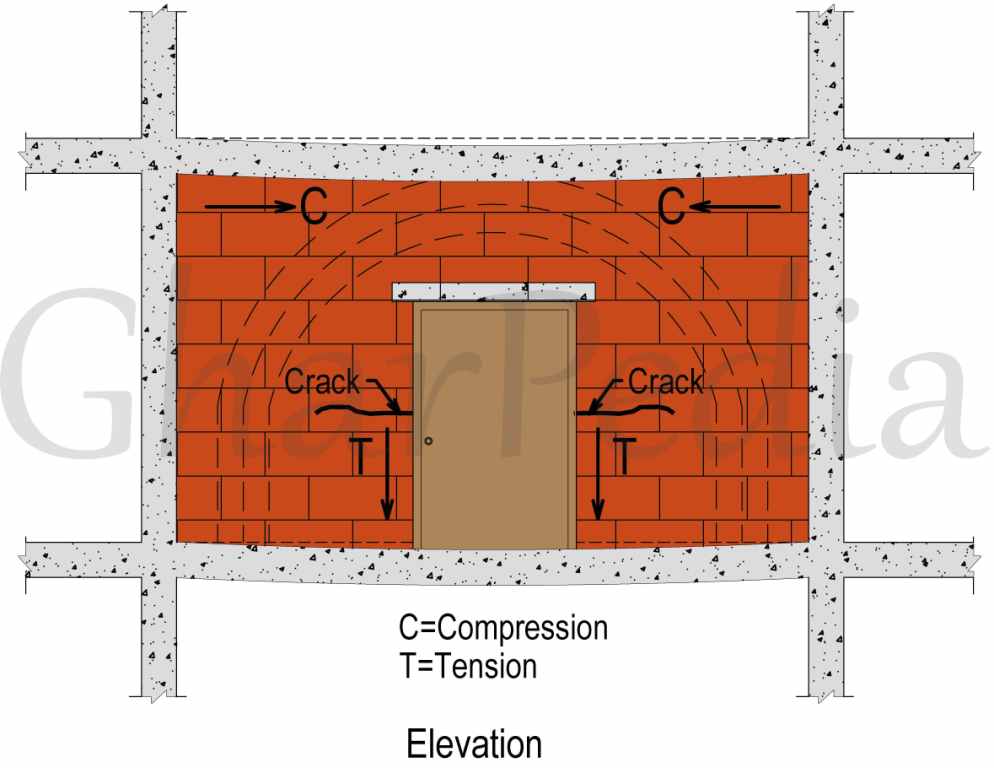
Furthermore, when the length to height ratio of the wall is small and the door opening is off centre then the self-load of unsupported masonry on the one side of the opening creates tension at the centre of the door. Hence horizontal cracks appear in the wall at the centre of the door face.
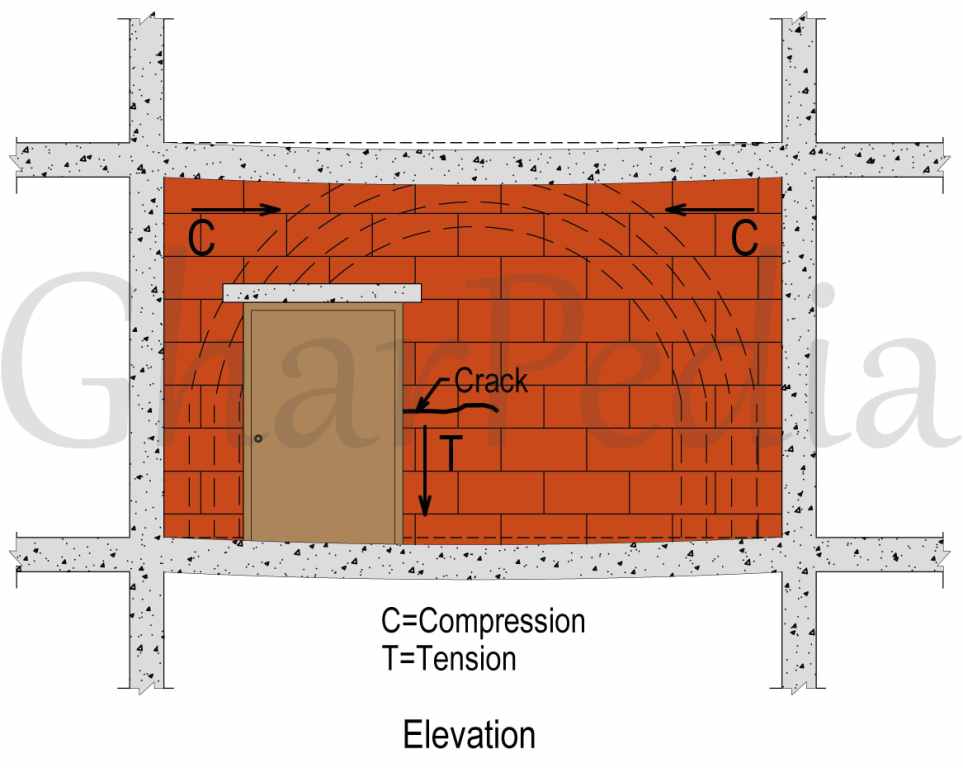
02. Vertical Cracks in Half Brick Wall:
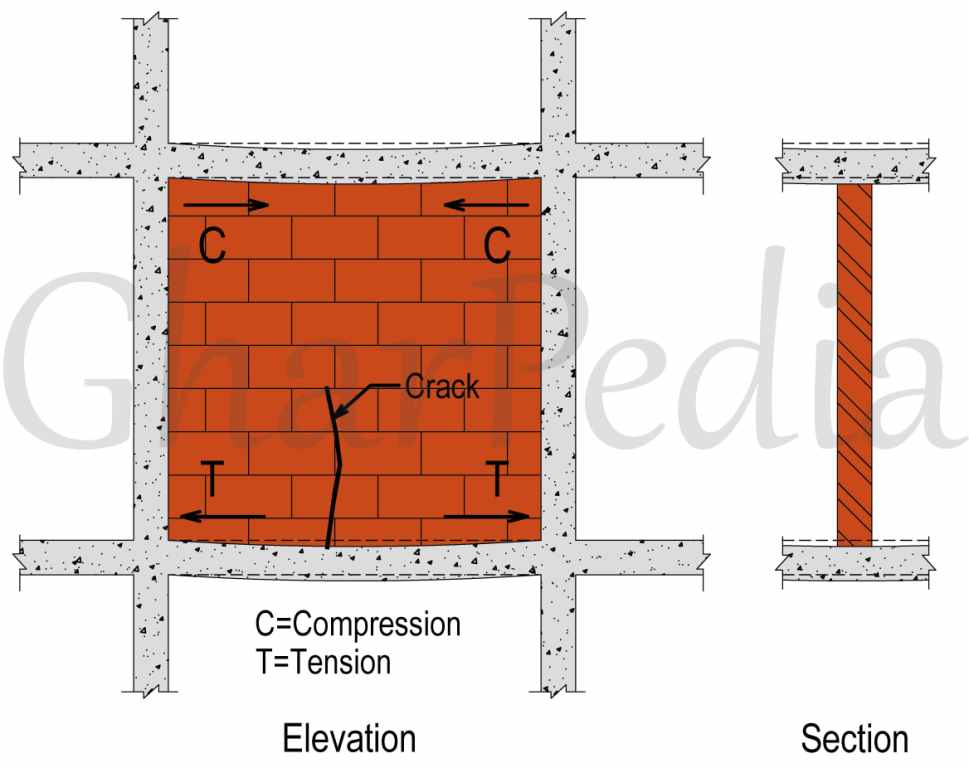
Vertical cracks at the bottom middle portion of the brick walls is observed when the length-to-height ratio of wall is large i.e. 2 or more and there is no door or window opening in the wall.
The deflection of the upper-level slab/beam of the brick wall is higher than that of bottom level slab/beam of the wall. The load of wall gets transferred to the ends of support mostly by beam action where the wall behaves like a beam. Hence tensile stress develops in the wall and hence develops the vertical cracks in wall at the bottom middle portion.
The shortening of column supports also aggravates the cracking in partition due to elastic strain, creep and shrinkage.
In the case of horizontal cracks, the deflection of the lower level slab/beam of the partition is higher than that the top level slab/beam of the wall. These cracks appear at the bottom middle portion of the wall.
03. Diagonal Cracks in Walls:
(a) Diagonal Cracks at both Side of the Door Corner:
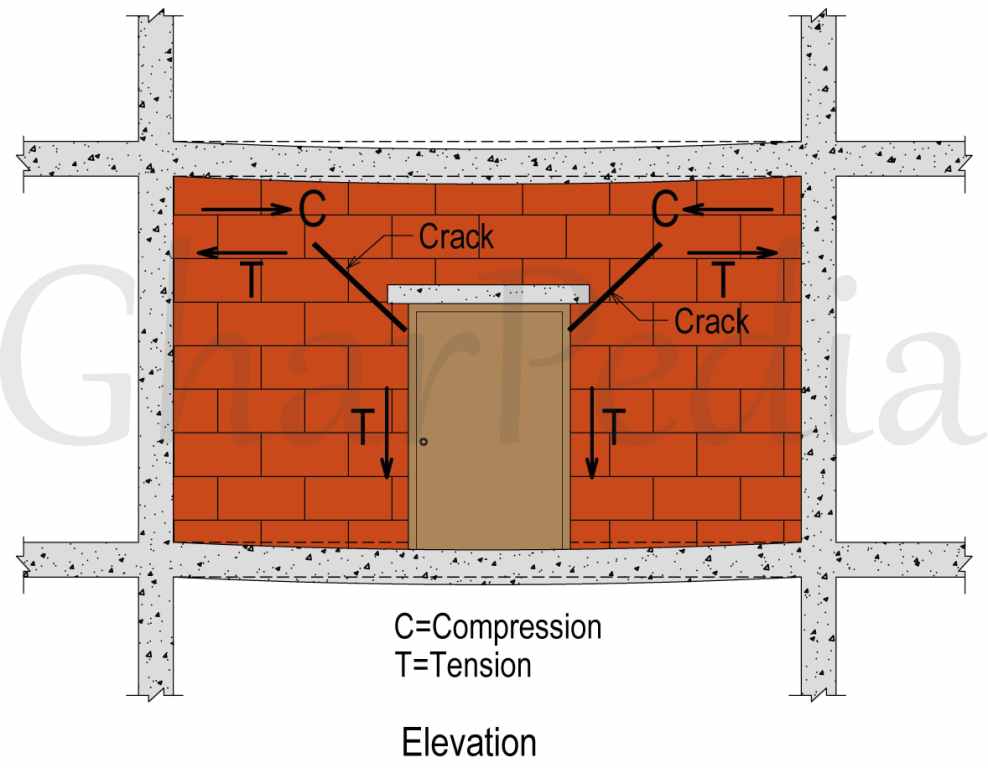
Diagonal cracks in walls at both side of the door corner is observed when there is the large length to height ratio of wall and door opening is in centre.
Cracks appear in the diagonal pattern at the both top corners of the door. Diagonal cracks appear due to the combined action of flexural tension in the portion of masonry above the opening and self-weight of unsupported masonry on the side of the opening. Cracks start from lintel and travel upward. The diagonal cracks are wider at door corner and become thinner when they travel upward.
These cracks are very common as most of the people don’t cast lintels over door/window or opening, or just provide two reinforcement bars or keep some natural stone. Even if lintel is cast, either they are undersized or the length of support is not adequate over the walls.
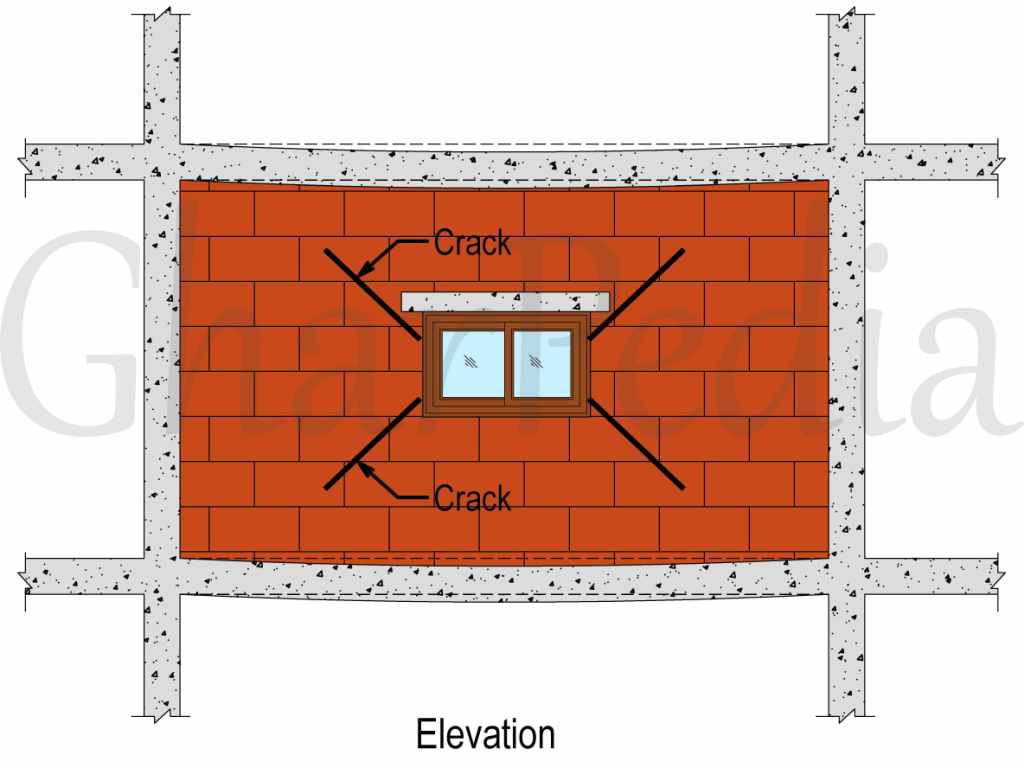
Diagonal Cracks will also occur at windows sill. if no RCC/concrete sills are laid, due to concentration of stress at sudden change of cross section.
(b) Diagonal Cracks in Walls at One Side of Door Corner:
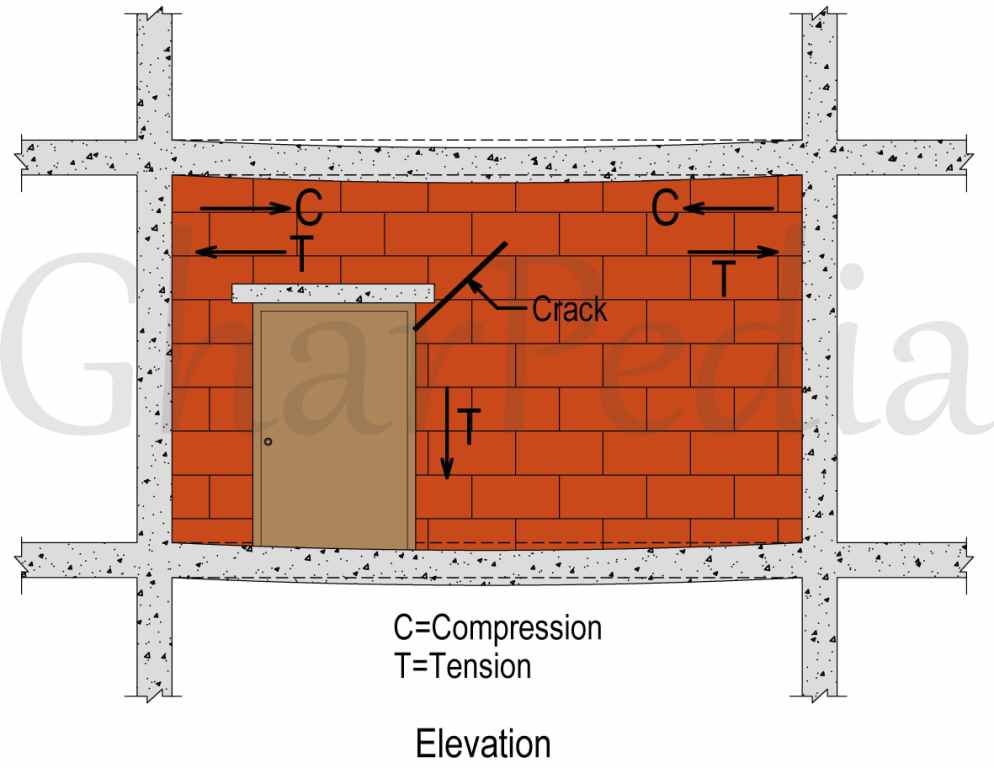
Diagonal cracks at one side of door corner are observed when the length to height ratio is large, and the door opening is off-center.
These type of diagonal cracks appear at the one side of the door corner. It is due to the combined action of flexural tension in the portion of masonry above the opening and horizontal tension in the unsupported portion of masonry on the side of the opening due to loss of support in the middle. It is important to note that the partition with the off-center opening is more prone to cracking than that with the central opening.
04. Cracks in Walls Built With Concrete Blocks:
Some time vertical and horizontal cracks appear when the partition walls are built with dense concrete block or light weight concrete block or sand-lime bricks. These horizontal cracks develop due to the drying shrinkage of masonry units. Cracks become more and more conspicuous when the partition walls are very long or tall. Cracks also become more conspicuous when the rich cement mortar is used for the construction of partition wall. The block actually should be cured for 28 days and than allowed to dry for 14 days. If not done, it will definitely shrink.
Preventive Measures to Restrict Cracks in Wall of One Half Brick Thickness:
- Provide upward camber in floor or bottom beam/slab to neutralise the deflection.
- Postponed construction of masonry partitions and plasterwork as much as possible after casting RCC.
- Never lay masonry straight over door/window frame. Always provide adequate sized RCC lintels/sills with adequate support on walls.
- Fill the gap between the top of masonry and bottom (soffit) of beam/slab with mastic compounds.
- Provide door openings at centre rather than off centre.
- Provide RCC coping or horizontal reinforcement in the partition which has the large length to height ratio. In such case, reinforcement if gets wet, it may rust and cause cracking in the wall if provided alone.
- Provide concrete with reinforcement at the top in the case of partition having door/window opening. Provide joint close to the opening.
Whether the structure is load bearing or RCC framed structure, always use standard materials for construction.
Always follow the standard construction guidelines to minimise the cracking in wall.
Weather, the cracks are thin or wide cracks, it takes the time to repair. In addition, repairing cost is also high nowadays. In conclusion, It is necessary to take adequate preventive measures.