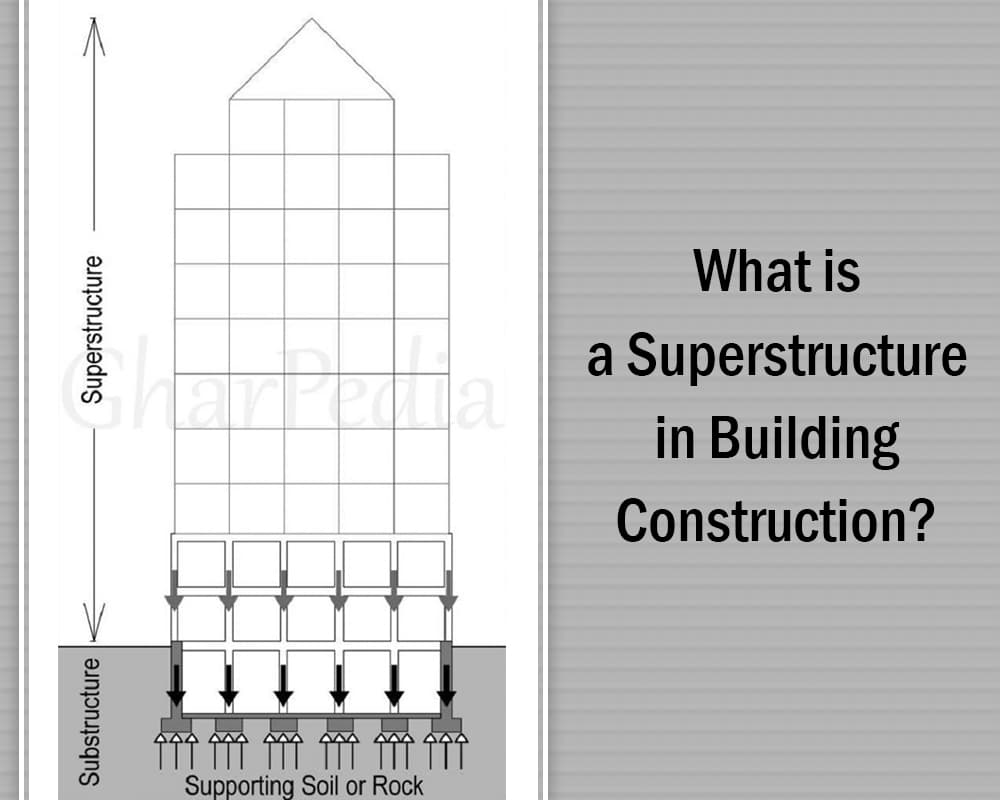
A structural system, from the structural engineering perspective refers to a load resisting system, which transfers the load to the foundation system. This structural system is basically divided into two major parts:
- Substructure
- Superstructure
So, let us understand what is a superstructure and what are the components of the superstructure.
What is a Superstructure?
According to ‘Frederick S. Merritt’ (Author of Building Design and Construction Handbook), the portion of a building that extends above the ground level is called the superstructure. The portion below the ground level is called the substructure.
The superstructure system should be designed to transmit its load to the foundation system, in the manner anticipated in the design of the foundation.
In most buildings, the superstructure system consists of floor and roof decks, horizontal members that tie and support them and the vertical members that support the other components.
Superstructure includes the whole structure, except the part of the structural system, which is below the ground level. It commonly includes columns above the ground level, walls, slabs and beams, trusses in case of buildings and bridge decks and pier above ground, in case of bridges.
Superstructure can also be called as an envelope which encloses and subdivides space in order to create a protected environment. It is that part of the structural system where wind load, earthing load and snow loads are also resisted.
Superstructure serves the purpose for which the building is intended to be used and hence special care needs to be taken while designing the superstructure.
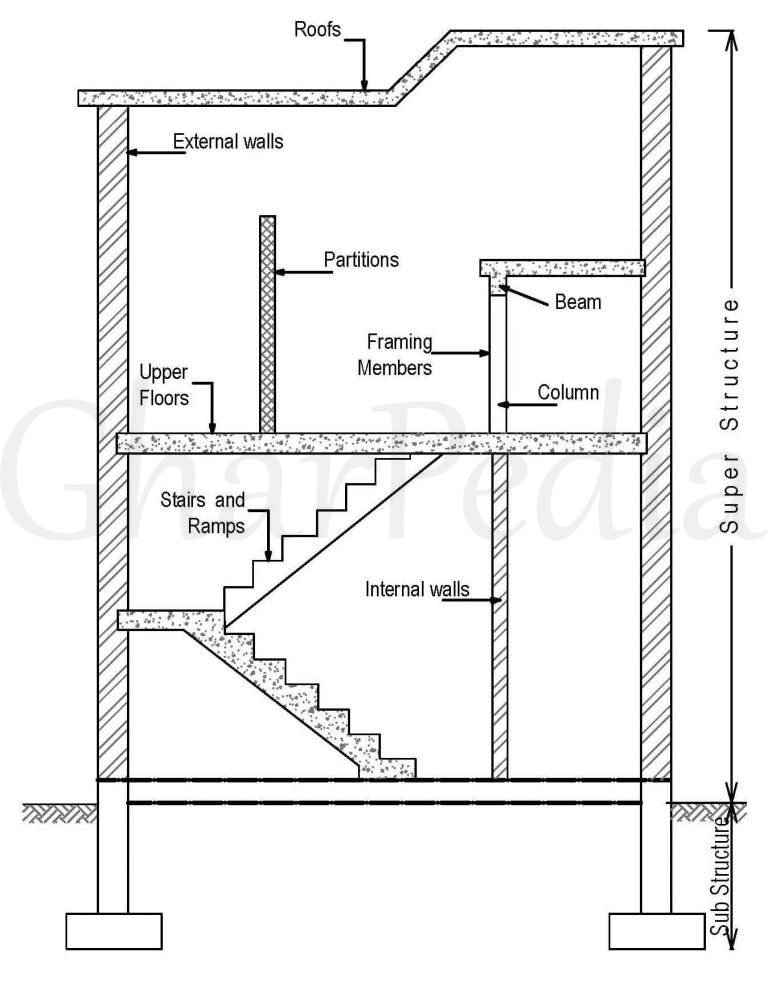
Loads imposed on a structural system are resisted by the superstructure, and hence proper care must be taken while selecting and designing the system. The superstructure consists of about 80% to 90% of the total structural system.
Further, since the superstructure is seen above the ground level, it should be appealing to the eyes.
Superstructure comes across different kinds of loads throughout its life-some crucial and some minor. During these crucial loading of structures, stability is always of prime consideration. One of the methods to provide stability during these crucial times is by providing diagonal members called bracings. By providing bracings, columns and beams work together to carry lateral loads downward. Another method is to rigidly connect beams to columns to prevent a change in the angle between the beams and columns so that they work together as a rigid frame. Yet another method is to provide long walls called shear walls in two perpendicular directions, which act as vertical beams (cantilevers) in transmitting forces to foundations.
Keeping in mind the importance of the structural system, the structural members need to be protected against all forces, especially from natural disaster like earthquake, wind etc. Further, to protect the members from fire, they are encased in fire resistant floors, roofs, walls etc. Fire-resistant materials too can be put to use.
Know more about fire-resistant materials here
10+ Fire-Resistant Building Materials to Use during Construction of your Home!
Components of Superstructure
Walls:
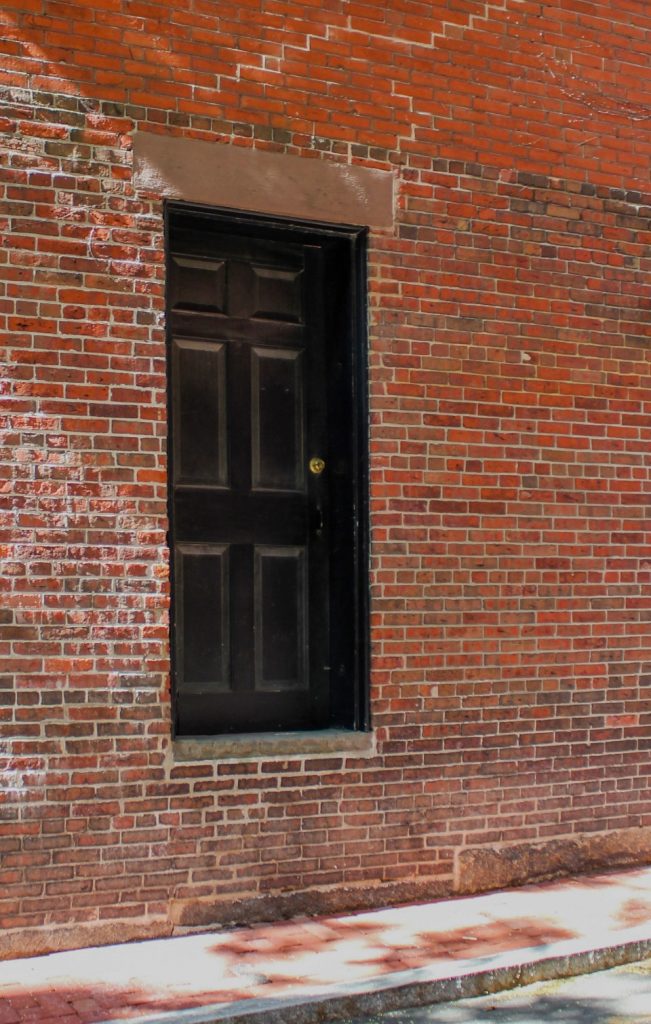
Walls are used to enclose or divide the floor space in desired patterns. The walls provide security, privacy and protection against the sun, rain, cold and other adverse weather condition. The division of floor space varies depending on the tasks that need to be carried out in the house.
In a well-planned layout, one can achieve maximum carpet area with minimum circulation area by cleverly using walls to break the room.
Walls can be sub-divided into two categories: load bearing walls and non-load bearing/partition walls.
A load bearing wall carries its own weight as well as the super-imposed load.
On the other hand, a non-load bearing wall bears its own weight but is not designed to support the structure’s super-imposed load. Normally, they are designed as partition walls.
Shear Wall:
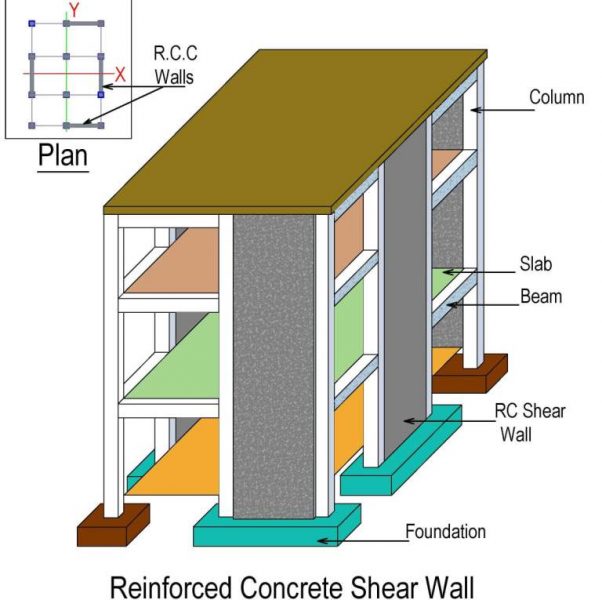
Shear walls are the vertical structural elements that resist the horizontal forces that act on a building structure, i.e. wind, earthquake etc. It is also possible to describe the shear wall as a wall strengthened and made of braced panels to carry lateral forces.
In order to withstand horizontal earthquake or, wind loads and transfer these loads to the base, the shear wall must provide the building with lateral shear strength. Shear walls provide great stiffness in the direction of its orientation to the building, which decreases the building’s lateral sway and thereby reduces structural damage during earthquake or cyclone.
Column and Pier:
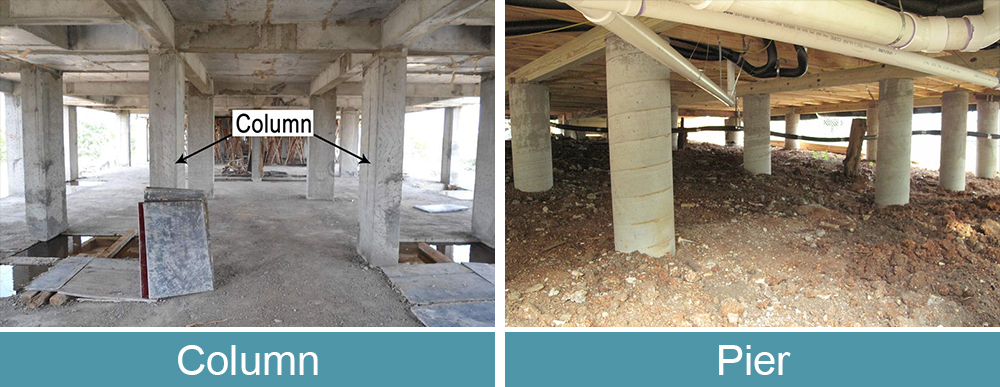
A column may be described as a vertical load bearing member whose width is not less than or more than four times the thickness of the column. Besides this, the column is connected to the load bearing wall at the sides to form an integral part of the wall and extends to maximum wall height.
Pier is a vertical load bearing structural element similar to a column. A pier is constructed to increase the stiffness of the wall and to carry extra load or to carry vertical concentrated load. Pier is used to strengthen the wall, in order to resist pressure without buckling.
Floor:
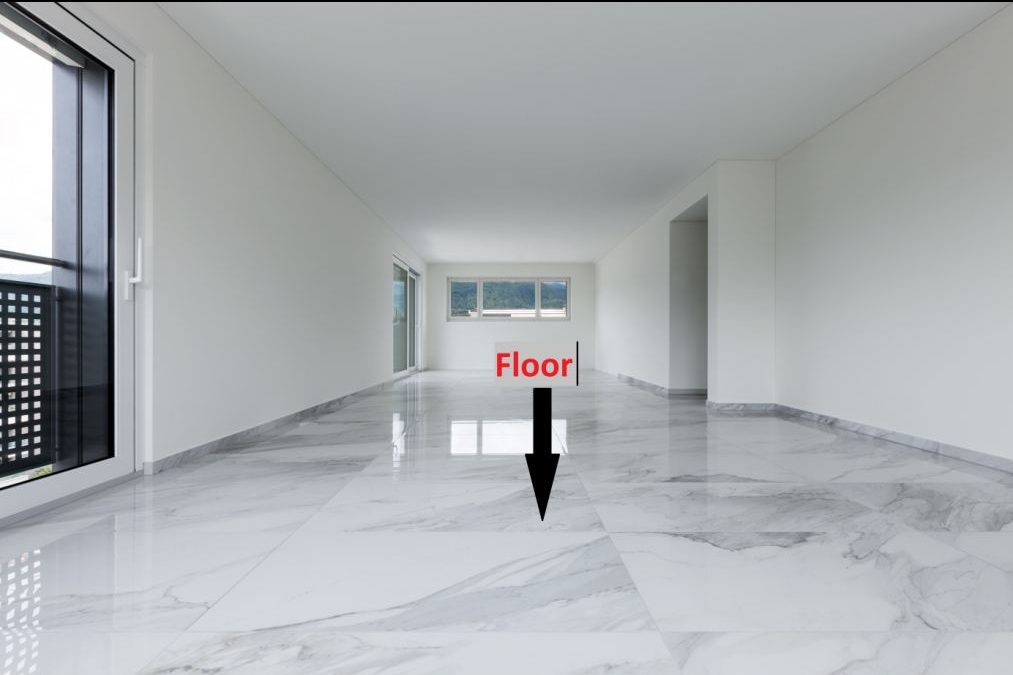
Floors are flat elements supporting a structure. In order to create and construct more accommodation on a given plot of land, buildings are divided into different levels or floors. The basic aim of a floor is to provide a platform to persons and for other items like furniture, stores, equipment etc.
Slab:
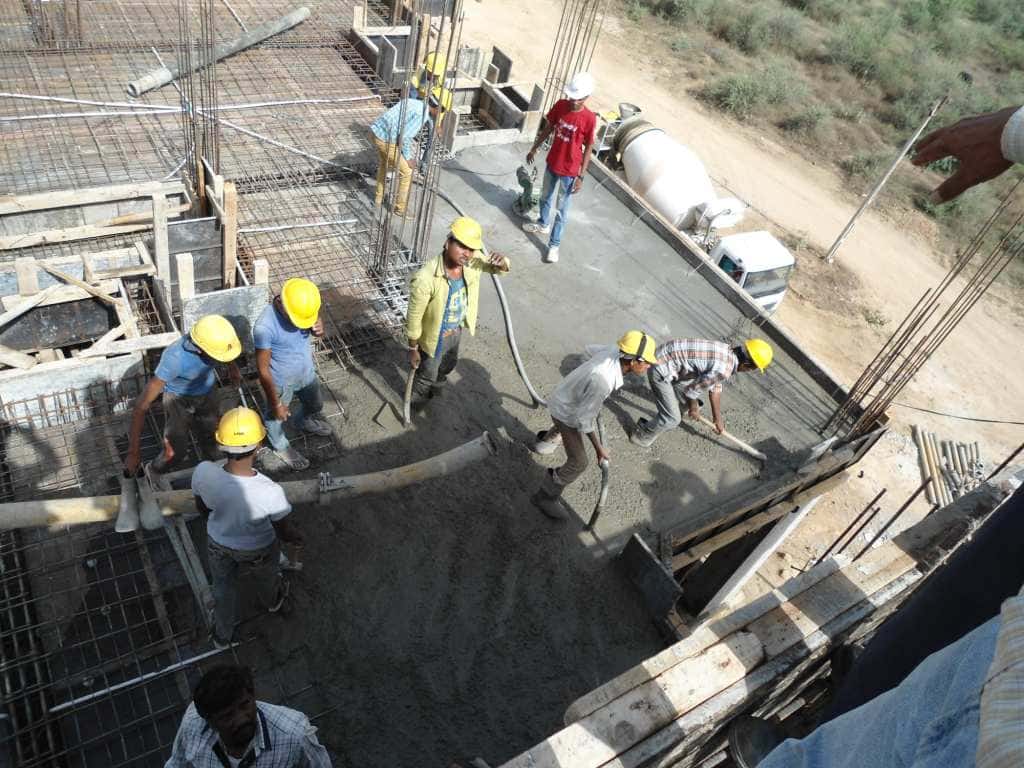
A slab is used as a base as well as a roof/ceiling to transfer the load of the structure to the walls/beams. A slab is a structural element that is used to create flat horizontal surfaces such as floors, roof decks and ceilings.
It is usually several inches thick and supported by beams, walls, or columns.
Also Read: Concrete Slab in Construction: Its Functions & Types
Beam:
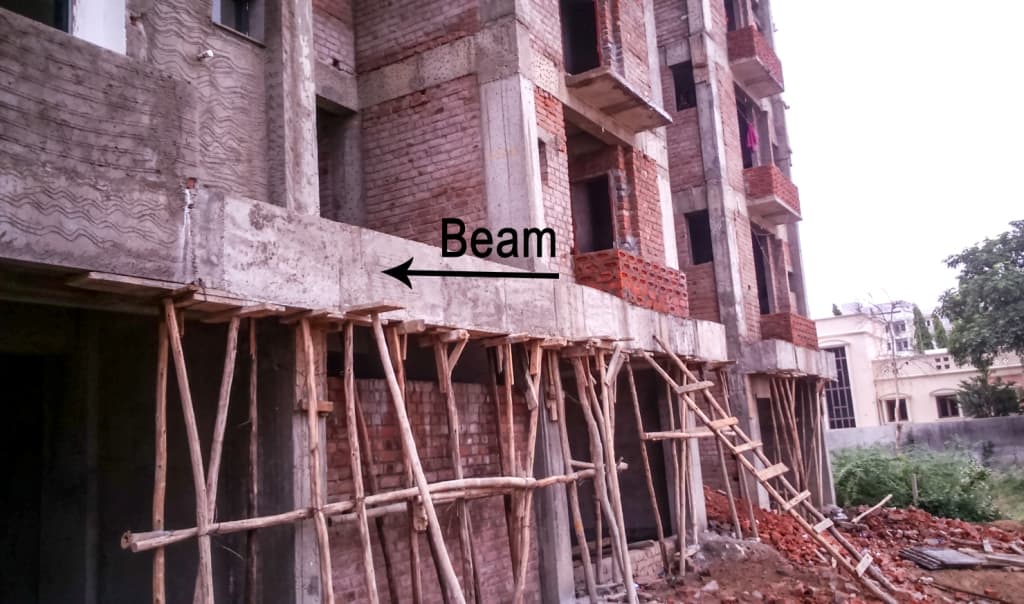
A beam is a horizontal structural member spanning a distance between one or more supports, and carrying vertical loads across (transverse to) its longitudinal axis that is capable of taking load primarily by resisting against bending. A beam is a laterally loaded element, whose cross-sectional dimensions are small when compared to its length.
The horizontal members are generally known as beams, but they also are called by different names in specific applications. For example:Joists are closely spaced to carry light loads.
Stringers support stairs.
Headers support structural members around openings in floors, roofs, and walls.
Purlins are the ones which are parallel to the ridge line or we can say they run along the span of the roof while rafters are perpendicular (plan) to the ridge line of the roof truss.
Girts are light horizontal members that span between columns to support walls.
Lintels are light horizontal beams that support walls at floor levels in multi-storey buildings or that carries the part of walls above openings for doors and windows.
Girders are heavily loaded beams or horizontal members that may support other beams too.
Spandrels carry exterior walls and support edges of floors and roofs in multi-storey buildings.
Trusses serve the same purposes as girders but consist of slender horizontal, vertical, and inclined components with large open spaces between them. The spaces are triangular in shape. Light beams similarly formed are called open web joists.
Roof:
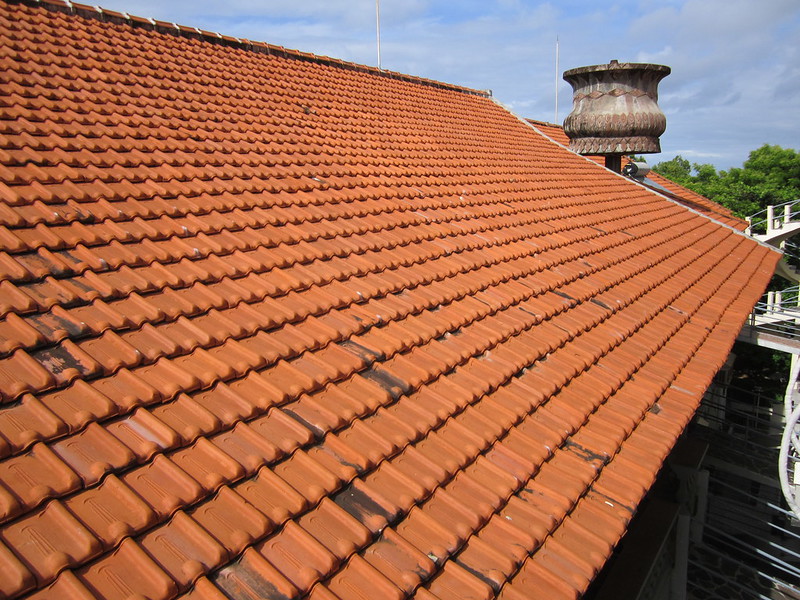
Roof is the uppermost element of a building and its main purpose is to cover the space below and protect it from snow, rain, sun, wind etc.
A roof consists of two components namely-(i) The roof decking
(ii) The roof covering
Parapet Wall:
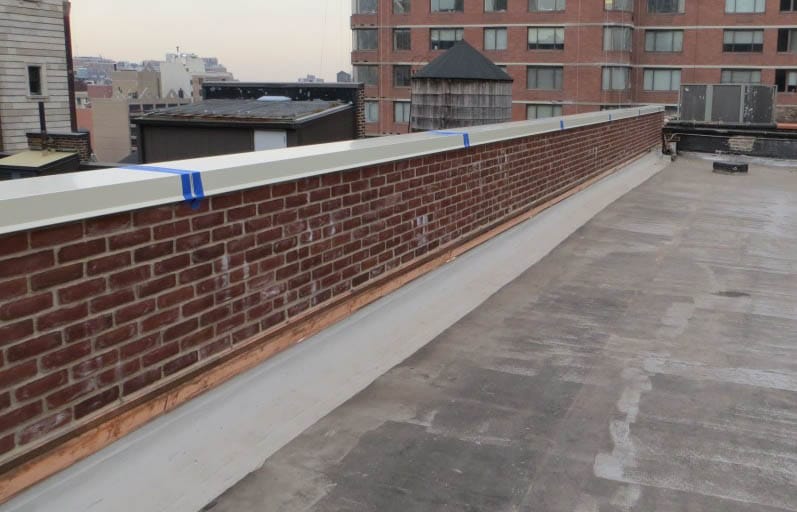
Parapets are called the exterior walls that project vertically above the roof slab. The aim of this portion of the superstructure is to prevent water from spilling over to the building’s entrance, while also providing a safe spot for those on the roof/terrace.
Stairs, Ramps, Lifts, and Other Vertical Transportation Structures:
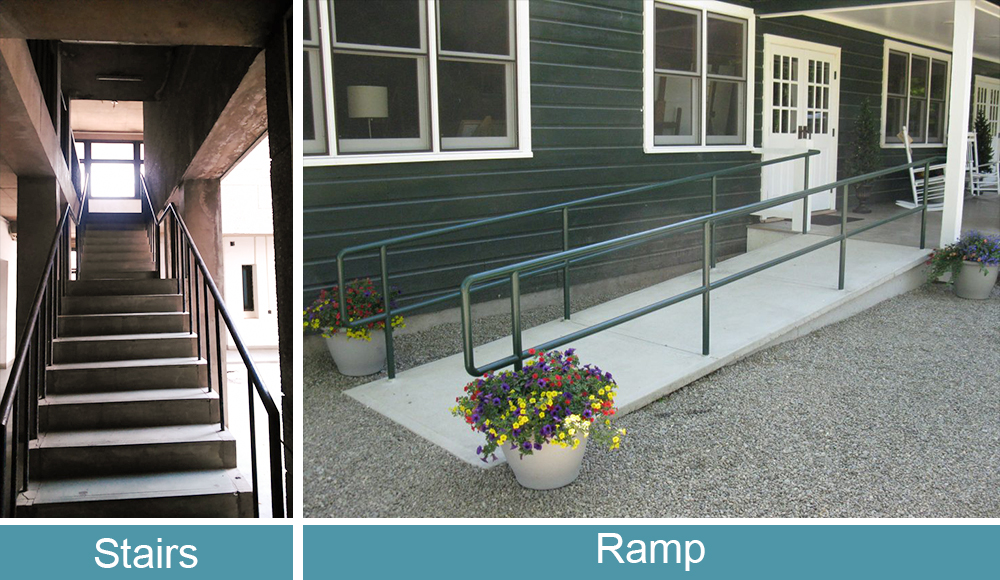
All those vertical transportation systems are the part of the superstructure that you see in buildings and homes. Although stairs and ramps are often the only items seen in residences, one can also find escalators and elevators in buildings.
Lintels, and Weather Shades:
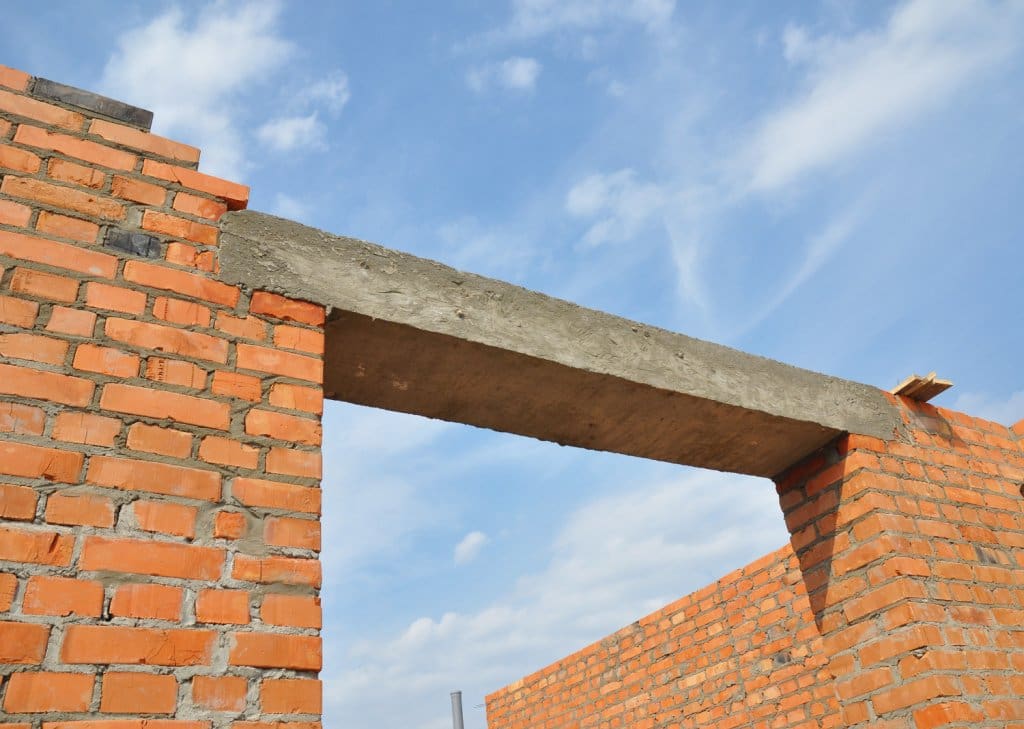
The openings in the wall of a building are created to fit the doors or windows. The actual door or window frame is not strong enough to withstand the weight of the wall above the opening and it is therefore appropriate to add a separate structural members. This is known as a lintel, and the function of a lintel is same as a beam.
In general, weather shades or chhajjas are paired with window lintels to protect them from weather factors such as rain, heat, fog, frost, etc.
Also Read: Types of Lintels | Their Uses in House Construction
Doors, Windows, and Other Openings:
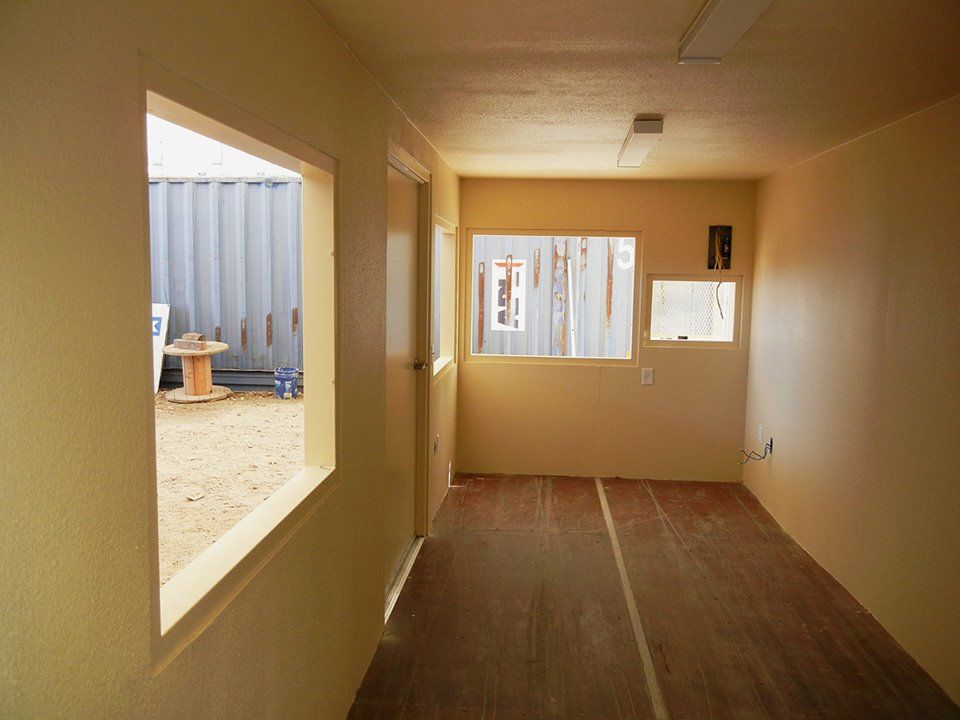
In a house or a building, all the doors, windows, and other openings are also considered part of the superstructure. The number of doors, windows, and other openings depends on how big the house or building is.
All the Finishing Touches:
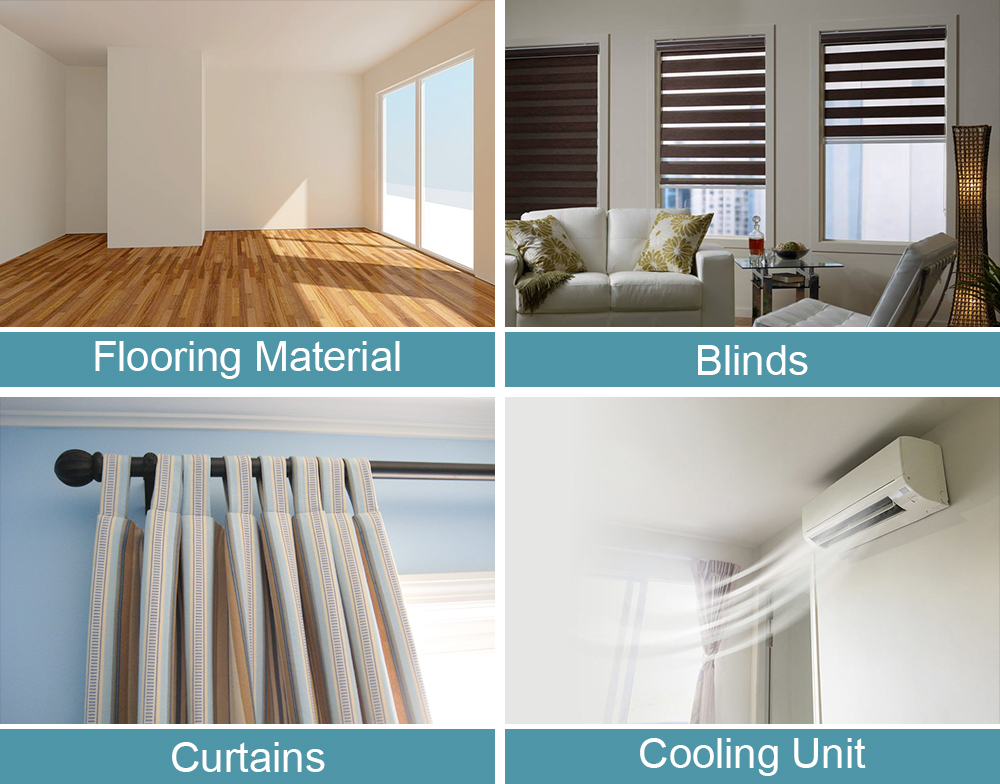
Most people forget that the superstructure contains all the finishing touches inside a building or a house. This includes trim, flooring materials, blinds, curtains, and even units for heating and cooling.Hence Superstructure plays an important role in structural system and there are many points discussed here, which need to be considered while planning and designing the structure.
Must Read:
What is a Structural Design and Why it is Required?






























