Shear walls are lateral or horizontal force resisting system that is constructed vertically parallel to the walls of the buildings. These structural units will transfer the lateral forces created due to the wind and seismic forces to the diaphragm located below or to the foundation. In some structures, the shear walls will act as bearing walls while in some they behave purely as lateral load resisting systems. These are built out of concrete, Masonry or wood. Plywood is the common material used in the construction of wood shear wall.
The lateral forces created due to earthquake motion or wind action will reach the shear walls through the floors or the roof diaphragms. The lateral force will result in the bending deformation of the structural unit. These forces can result in the failure of the structural unit due to high shear values. The shear walls through cantilever action resist this deformation and shear. Hence, the shear walls will bear the in-plane forces along its depth.
The figure-1 below shows the shear deformation and flexural deformation observed in shear walls under the action of lateral forces. Here one end is fixed (Foundation and shear wall connection) and the behavior will be similar to a cantilever.
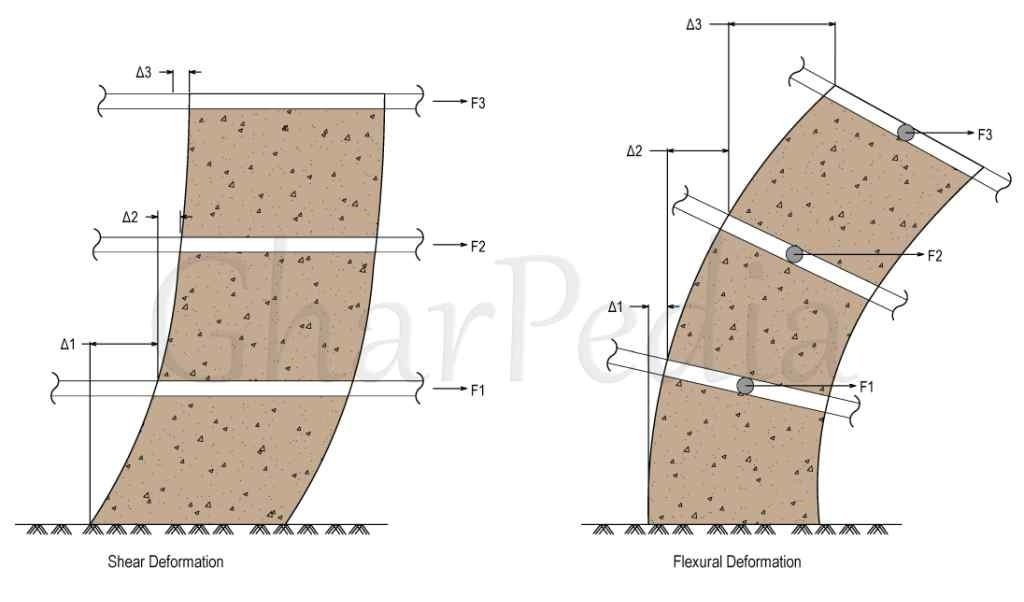
Shear Deformation and Flexural Deformation of Shear Wall
In simple words, we can define the shear walls as vertical diaphragms that are capable to transfer the lateral forces from the outer walls, floors and roofs to the substructure safely.
Location of Shear Walls:
The shear walls are executed mainly in high-rise buildings. The shear wall location is purely dependent on the:
- The plan of the structure
- The core location
- The symmetry of the building
- The lateral force experienced by the structure
The core of the building is considered to be the most critical part of a high-rise building. The core unit comprises the elevator shafts, the stairs and the ducts. So, in the case of high-rise building, the core will be located probably at the center. This core will behave as a cantilever beam with one end fixed at the bottom. This is a win win situation both from architectural and structural consideration. As from financial point of view, service core in centre is desirable, and a core can be taken without opening/window, it is ideal as shear wall. This unit will perform cantilever action under lateral forces and stabilize the building. Hence, the core area is enclosed within shear walls and hence form the shear core. For normal buildings, this shear core is enough to bring life safety (LS) for the structure. For more heights, there comes the need of peripheral shear walls whose location is concluded based on the analysis.
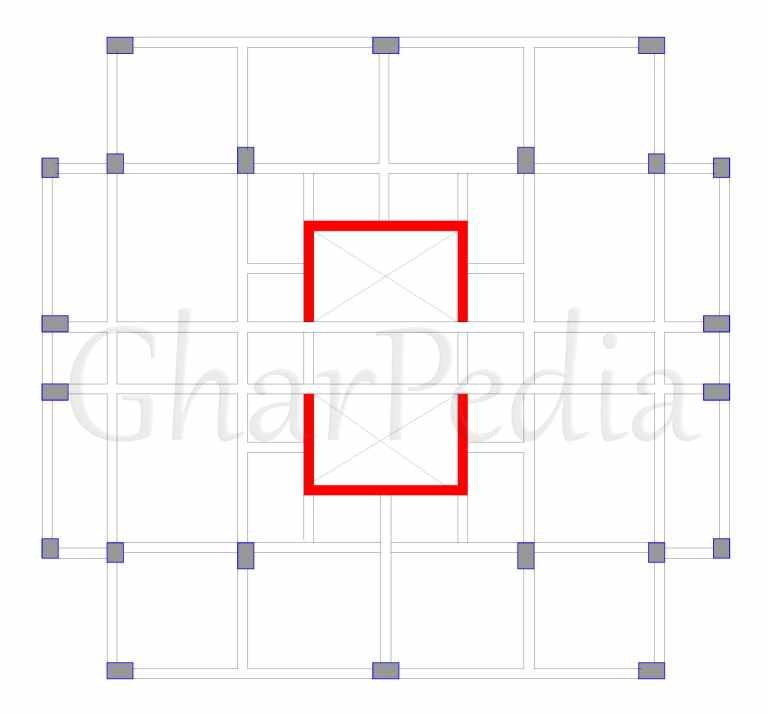
Shear Core Located at the Centre of the Building
The figure-2 below shows the shear core located at the center of the building. The placement of the shear walls at the center may not be common for all type of building. In some situations, their location will be bought to the ends of the plan. In case of difficulty in deciding the best location, analysis of different positions is done and the best is chosen.
Shear walls perform best when they don’t have openings in it. Therefore, it is placed in areas where there are no provision for windows.
Consideration for Shear Wall in Building Construction:
The shear walls are used widely in areas prone to high lateral forces. i.e. earthquake and cyclone prone area. The shear wall when placed in a single storey building must be constructed from the foundation to the roofline. In the case of two storey building, shear wall will start from the foundation to the floor line and floor line to the roof line.
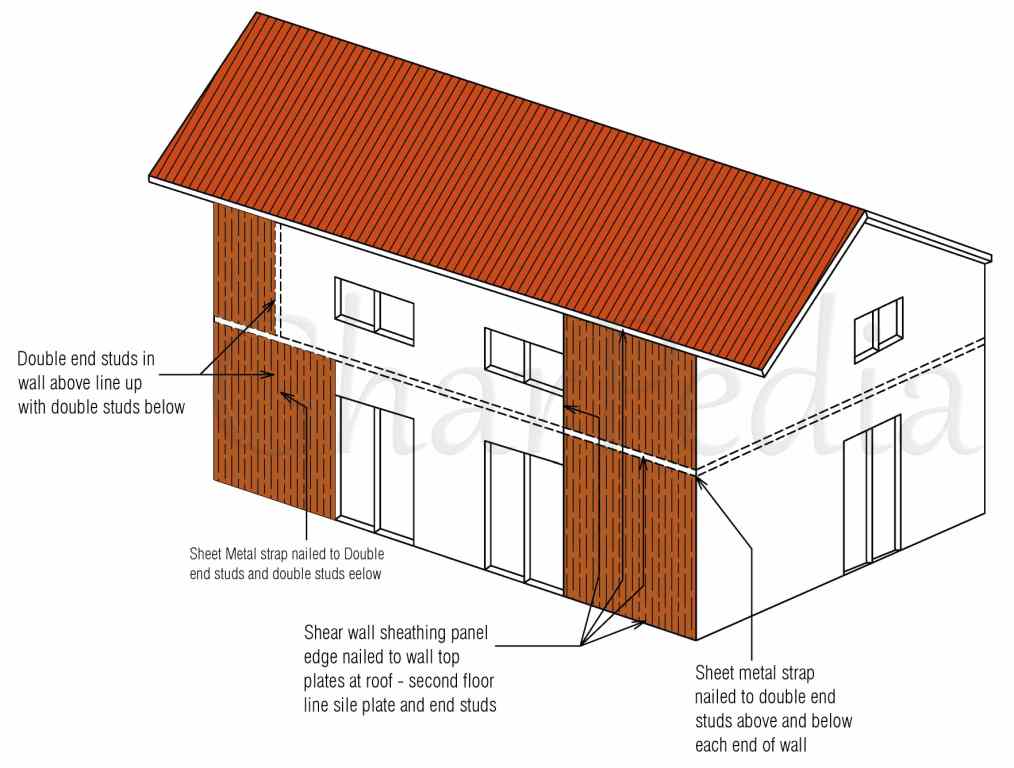
Shear Wall Constructed in Two Storey Building
The continuity in the construction of shear walls throughout the floors must be followed, such that the entire shear wall will be in line. This will increase the stiffness of the buildings. This continuity is not a necessary factor for a two-storey building. For higher storeys, this becomes essential. The Figure-3 above shows an example of constructing shear walls in a two-storey building located in a seismic zone.
The shear walls are constructed such that a symmetry is maintained (Fig.4). The symmetry can be obtained either along one direction or both the directions based on the plan of the structure. The shear wall mentioned here can be provided either internally or externally. The main purpose of attaining balance in the positioning of shear wall is to reduce the issues developed due to the twisting or excessive torsion. If shear walls are placed unsymmetrical, it may bring adverse results too. Hence careful planning and analysis needs to be done.
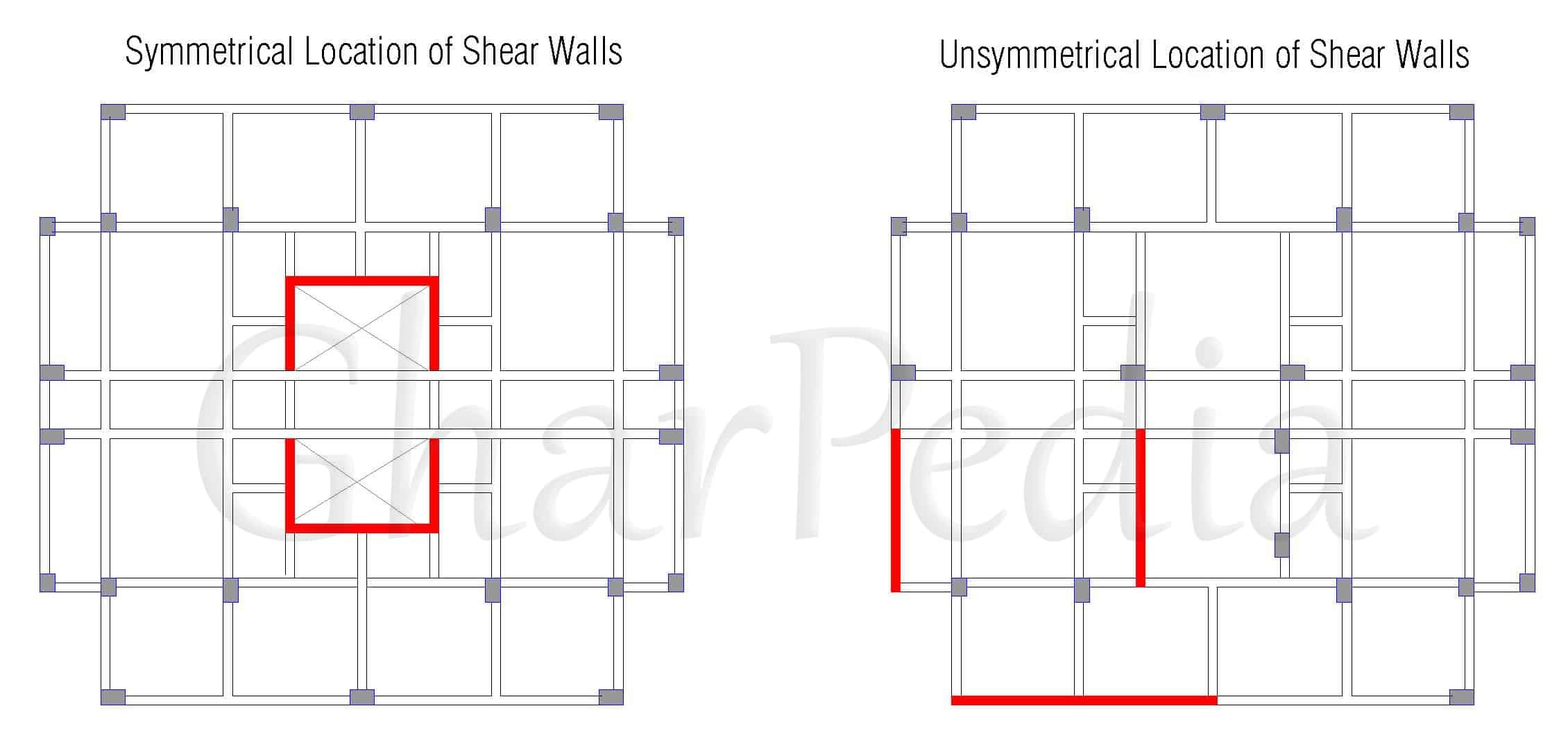
Symmetrical and Unsymmetrical Arrangement of Shear Walls
Connection of Shear Walls and Foundation:
The connection between shear walls and foundation is provided based on the requirement of load transfer mechanism. The shear walls carry the lateral forces to the bottom of the foundation. When these forces are high, the overturning moment will increase. This will demand for special foundation. The shear walls connected to foundation forms the cantilever shear walls. The cantilever shear wall when compared to short shear walls shows flexural behaviour. The bending action is purely like a cantilever beam. As shown in figure-5, the cantilever shear wall shows a convex behaviour throughout the height of the building. The building with stiff frames and short shear walls show concave shape in upper region and convexity in the bottom region.
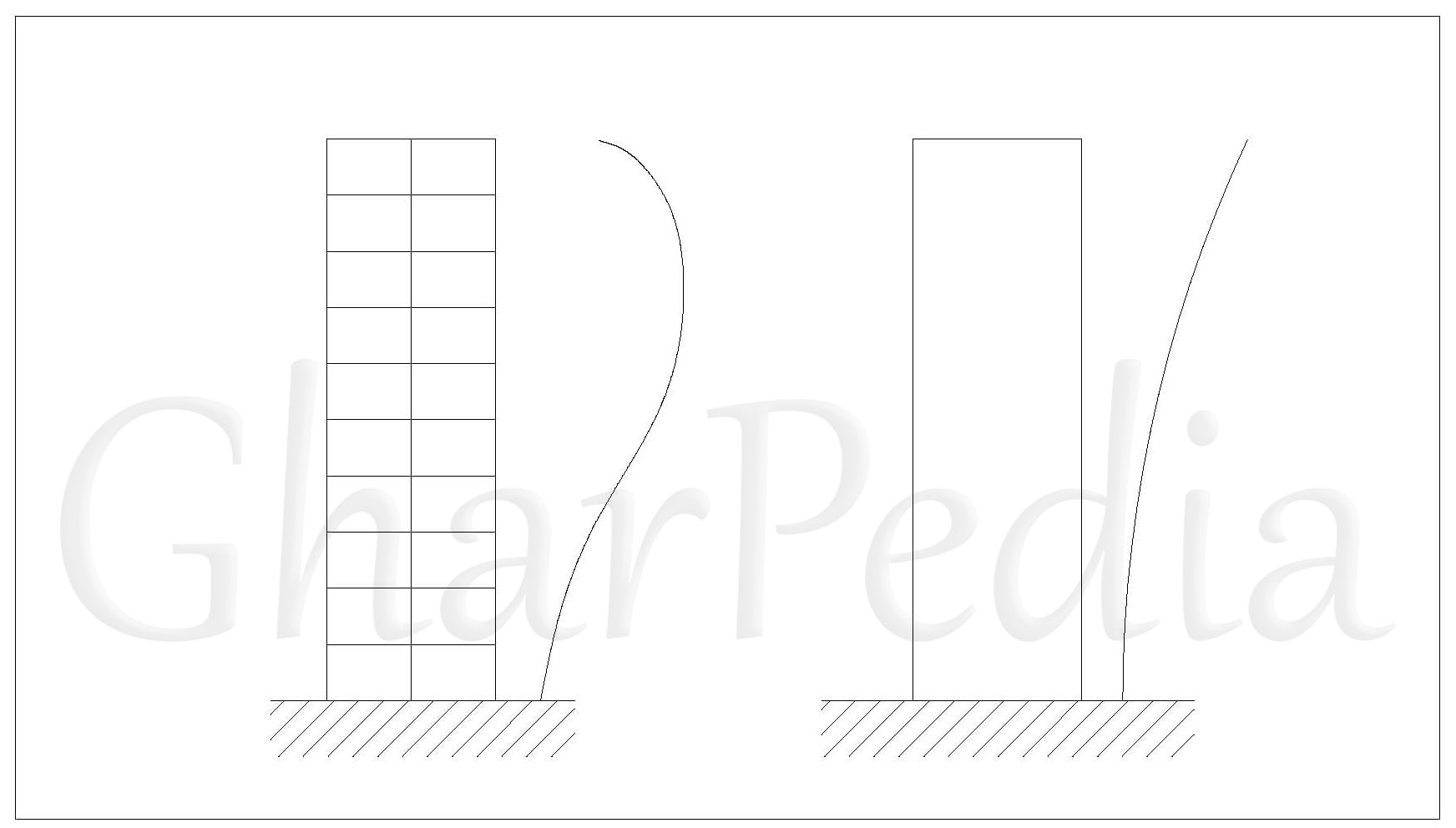
Deformation of the Building with Short Shear Walls and Cantilever Shear Walls
So, having a cantilever shear wall will help in bringing desirable results in building performance.
Shear Walls Attract Majority of the Forces:
The shear walls increase the stiffness of the structure. When compared to flexible units in the building, the stiff elements will attract majority of the forces. Making the shear wall stiff will attract majority of the seismic or lateral forces. Here, the construction of shear wall as brittle units will result in failure. Hence, the shear wall is constructed as seismic resistant units i.e. ductile design.
Must Read:
Importance of RCC Bands in Load Bearing Structure (Masonry Building)
What is a Frame with Shear Wall Structural System?
Author Bio
Neenu S. K.

