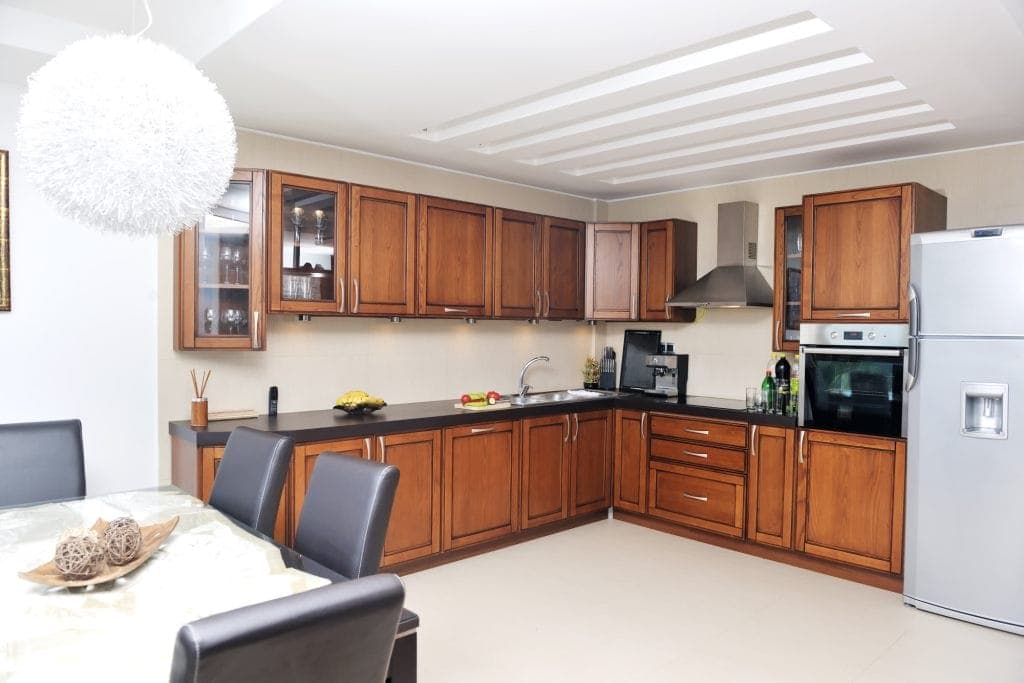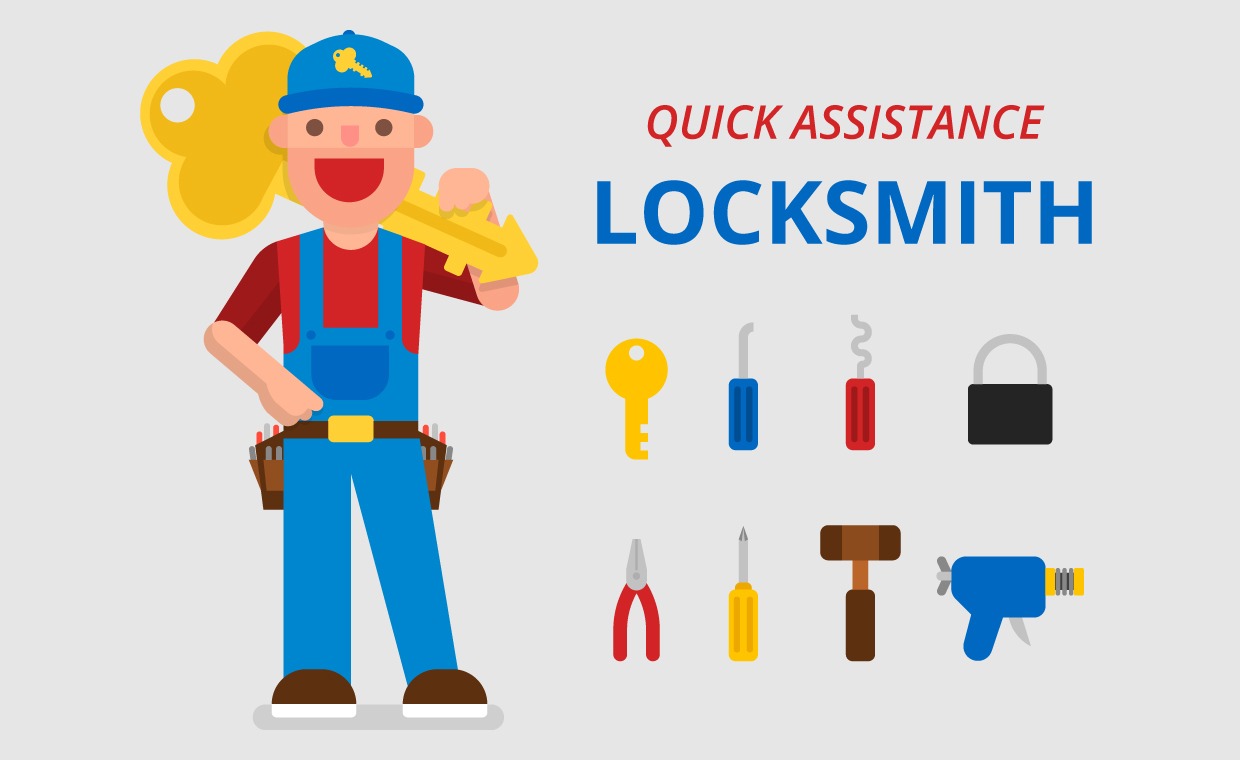
Are you planning to have an L shape kitchen in your house?
L shaped kitchen is formed of two adjoining runs of cabinets, often referred to as the legs of the L. It can vary in length according to the area available in your kitchen. It is suitable for both large and small rooms!
L shaped kitchen is a very popular arrangement in an open-plan living for its functional and social aspects, this L kitchen design utilises the two adjacent walls forming an L shape kitchen layout!
Generally, the L kitchen design has two legs, to separate clean-up & cooking area. While it easily fits into open-living floor plans, optimises storage and has a functional kitchen layout.
Read on to know if the L shaped kitchen layout can work for your kitchen!Here are some pros and cons of L kitchen design to your home:
Pros/Advantages of L Shaped Kitchen Layout
01. Most Adaptable Layout
L shaped kitchen layout is very common in use and is the most adaptable kitchen layout! With lots of floor space to walk around in, L shaped kitchen designs can seem even more roomy than they really are!
02. Ideal for Open Floor Plans
The L shaped kitchen easily adapts itself to the open floor designs. With the two adjacent walls, you get enough room to line-up your appliances, gadgets, sink, etc. You also get the flexibility in setting up boundaries with kitchen islands and it is great to use where the dining area is combined with kitchen.
03. Separate Your Cooktop & Sink
L kitchen design makes the process of cooking and cleaning easier, by separating your kitchen’s cook zone (with a range) and wash zone (with a sink)!
04. Flexible Work Zones
L shaped kitchen layout offers the most flexibility with its separated zones such as one leg of L shaped kitchen counter is devoted to clean up zone, the other one for stove, oven and microwave. Alternatively, if an island is included in design, then the cooktop can also be set on island. Rest surfaces can facilitate for extra preparation areas.
05. Add Clever Corner Solutions
L shaped kitchen layout can have the clever and trendy corner storage options like Le Mans pullout units, Magic Corner units and carousel units. The first two options allows you to use the entirety of this space for storage. On opening, they swivel outward and toward you, making all of the contents easy to see and access! Alternatively, the corner carousel option is circular, rather than extending outward, it rotates the cabinet’s contents through 360 degrees into reach as needed!
06. Efficient For Smaller Spaces
It is efficient for small and medium-sized kitchens as this L shaped kitchen layout requires only two adjacent walls. You can consider converting your galley kitchen into a functional L kitchen design. Galley kitchens are narrow and tight on space, as the layout includes two counters on opposite sides. It can bring a more spacious feel to your kitchen as one wall gets freer and the movement too becomes easier!
07. Work Triangle Makes Moving Easier
The L shaped kitchen layouts are usually in sync with the work triangle by minimizing the flow of foot traffic, which allows you to move easily between your sink, oven/cook top and refrigerator!
08. Add Kitchen Island
L shaped kitchen design can be modified easily by adding a kitchen island as work space or turning it as quick meal by adding chairs. Kitchen Islands work well in L shaped kitchens and it’s easy to renovate!
Cons/Disadvantages of L Shaped Kitchen Layout
01. Spacing can be Problematic
As L shape kitchen is ideal for open floor plans, it also has its cons. L shaped kitchens can be very spread out, with appliances lining the counter top spaces extending along two walls which is sometimes inefficient for the kitchen user. Some homeowners may value this, but others got tired of walking back and forth between their stove, sink and refrigerator!
02. Not Suited For Multiple Cooks
Kitchens with smaller perpendicular layouts are not suited for the multiple cooks. With the restricted space, too many hands at work make the area difficult to navigate!
03. Corner Base Cabinet can be Difficult to Operate
The corner base cabinet of L-Shaped kitchen will become hard to reach and remove pots/pans out of the corner unless we use accessories to enhance its functionality.
04. Challenging Work Triangle
If the flow of kitchen work triangle is longer it becomes more challenging. Therefore additional kitchen island is advisable to shorten the lengths and flow of work triangle.
05. Not Possible For Big Kitchens
This layout is not recommended for larger kitchen designs as the appliances are too spread out. It works best for a space that is connected or open up to another room!
06. Corner Space for Appliances
One might have to scrunch all small appliances together, as there would be larger counter space in the middle of the “L”.
07. Island to Increase Storage
Additional Kitchen Island is required when required to increase the storage space in your kitchen.
Hope these above explained pros and cons will help you choose the correction layout for your kitchen. Comment and Share your experiences!
Also Read:
Pros & Cons of “G Shaped Arrangements” in Kitchen
Pros & Cons of “U Shaped Arrangements” in Kitchen
Pros & Cons of “Single Wall Arrangement” in Kitchen































