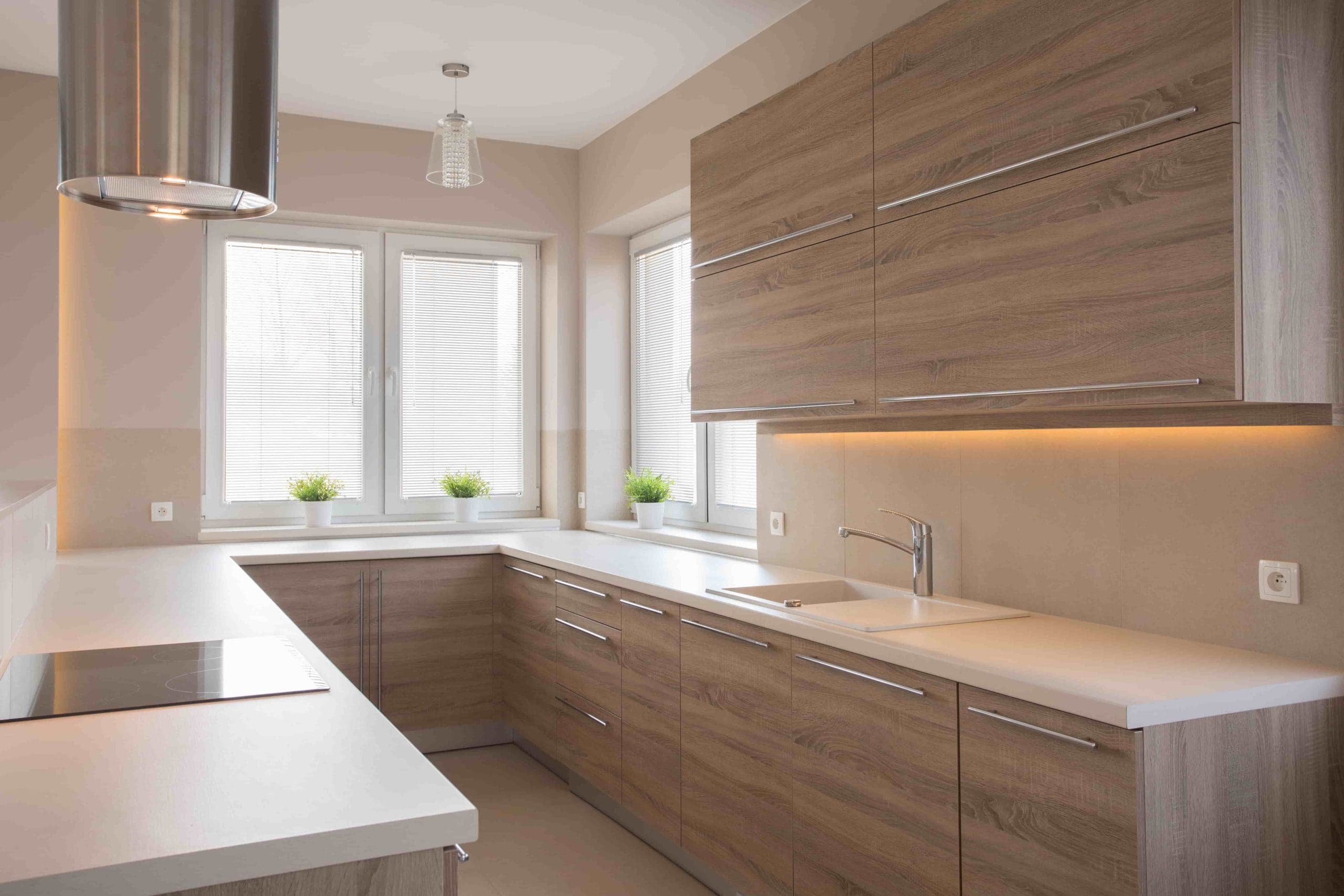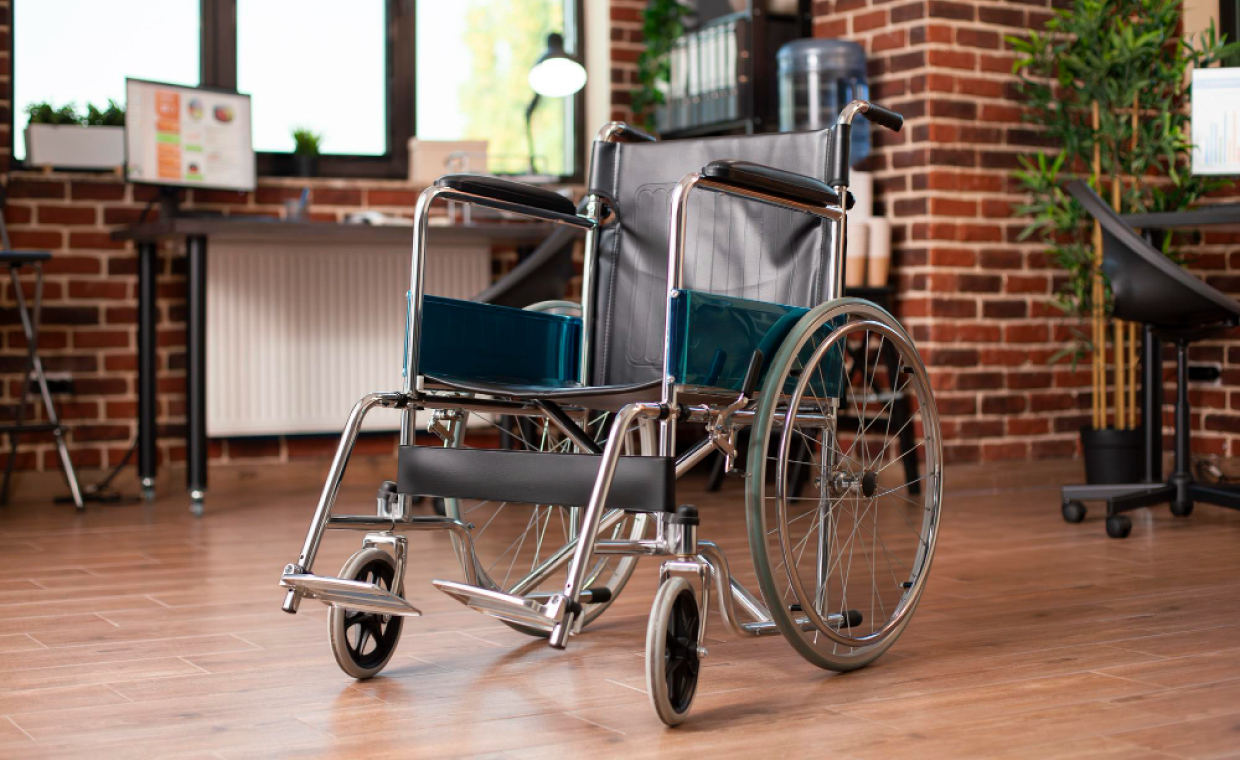
U Shaped Kitchen
Are you planning to revamp the kitchen of your house?
And are you puzzled about which kind of kitchen arrangements/layouts to choose that fills all your requirements?
Don’t panic! Gharpedia is here to be as your guiding light!
The style of kitchen that we would be taking under the discussion is the U shaped kitchen. U shaped kitchens are sometimes also known as C shaped kitchens. The arrangement of counters in Kitchen varies according to the shape and size of the Kitchen layouts with relative location of work centers which permits the continuity of kitchen activities.
The U shaped kitchen structure is designed in a way that there are three connected walls of cabinets along with an open and free end for the entrance. To add on further, in a very small or narrow U shaped kitchen, the opposite cabinetry gives a look of a galley or corridor kitchen layout, though closed ends from one side!
U shaped kitchen layout is the best choice for the larger homes kitchen, to facilitate access of your guests and family members while you are preparing or cooking meals.
It is like everything else, U kitchen design too has its own pros and cons! So, before you make your choice for your kitchen’s design, you should go through the following points:
Pros/Advantages of U Shaped Kitchen Layout
01. Great for Big Family
U shaped kitchen is efficient for large or medium sized kitchen. It can also provide plenty of access to work in a separate area when you have larger family to accomodate.
02. Well Organized
Three sided working tops can easily divide the kitchen into multiple work sites.
03. Free Traffic Flow
Disruption to work zones gets minimized. The travelling distance between the washbasin, stove and refrigerator is reduced, which facilitates smoother workflow. It allows your Guests/Family to walk through without getting into your (cook) way.
04. Plenty of Counter or Platform Space
Three walls are used with counter space which can easily create a dining area if it is open to the rest of the house.
No need to have a kitchen island or extra counter for cooking, as there is plenty of space to work freely in kitchen.
05. Flexible Kitchen Layout
Layout works well for the kitchens that are in between 3.00 to 5.50 meter or 10 to18 feet wide.
Cons/Disadvantages of U Shaped Kitchen Layout
01. Requires an Open Kitchen Plan
If one does not have large amount of floor space, it become congested and even worse if a Kitchen island is provided!
02. Space-out the Work Triangle
U shaped kitchen can disturb your work triangle, depending on the amount of space between your countertops!
03. Not Competent for Larger Kitchens without a Kitchen Island
If you have a very large kitchen, you have to maintain the kitchen work triangle by providing kitchen island for easy work lengths & flow to keep the work areas conveniently close!
04. Not Efficient for Kitchens with Less Dimensions
The kitchen required minimum of 3.00 meter or 10 feet width with enough space for work centres, at least of 1 meter or 42″ in front of each counter or platform for an easy access.
05. Corner Base Cabinets can be Difficult to Access
They become hard to reach unless we use the accessories to enhance its functionality!Hope these above points will help you whether to choose a U kitchen design for your kitchen! Share your experiences using this kitchen layout! If this U shaped kitchen layout doesn’t fit in your criteria then read out other shaped kitchen layout information.
Also Read:
Pros & Cons of “G Shaped Arrangements” in Kitchen
Pros & Cons of “Single Wall Arrangement” in Kitchen
Pros & Cons of “L shaped Arrangements” in Kitchen































