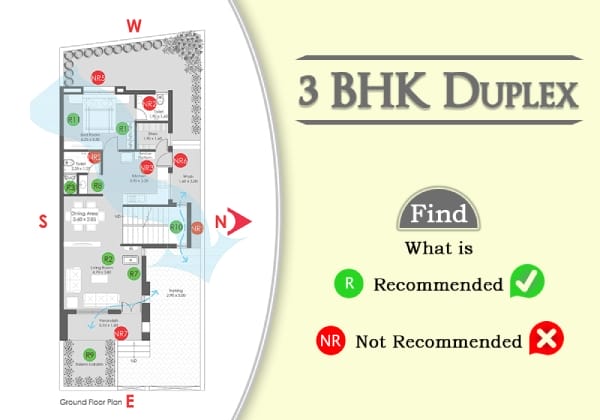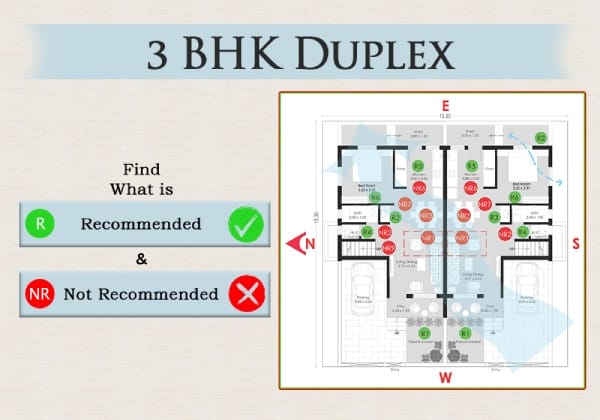
Here we have analysed and reviewed the design of 3 BHK Duplex admeasuring 234 sq. mt. Good features have been shown as recommended and undesirable features have been shown as “Not Recommended”.
The road on which the house abuts is North and has also been shown in the sketch.
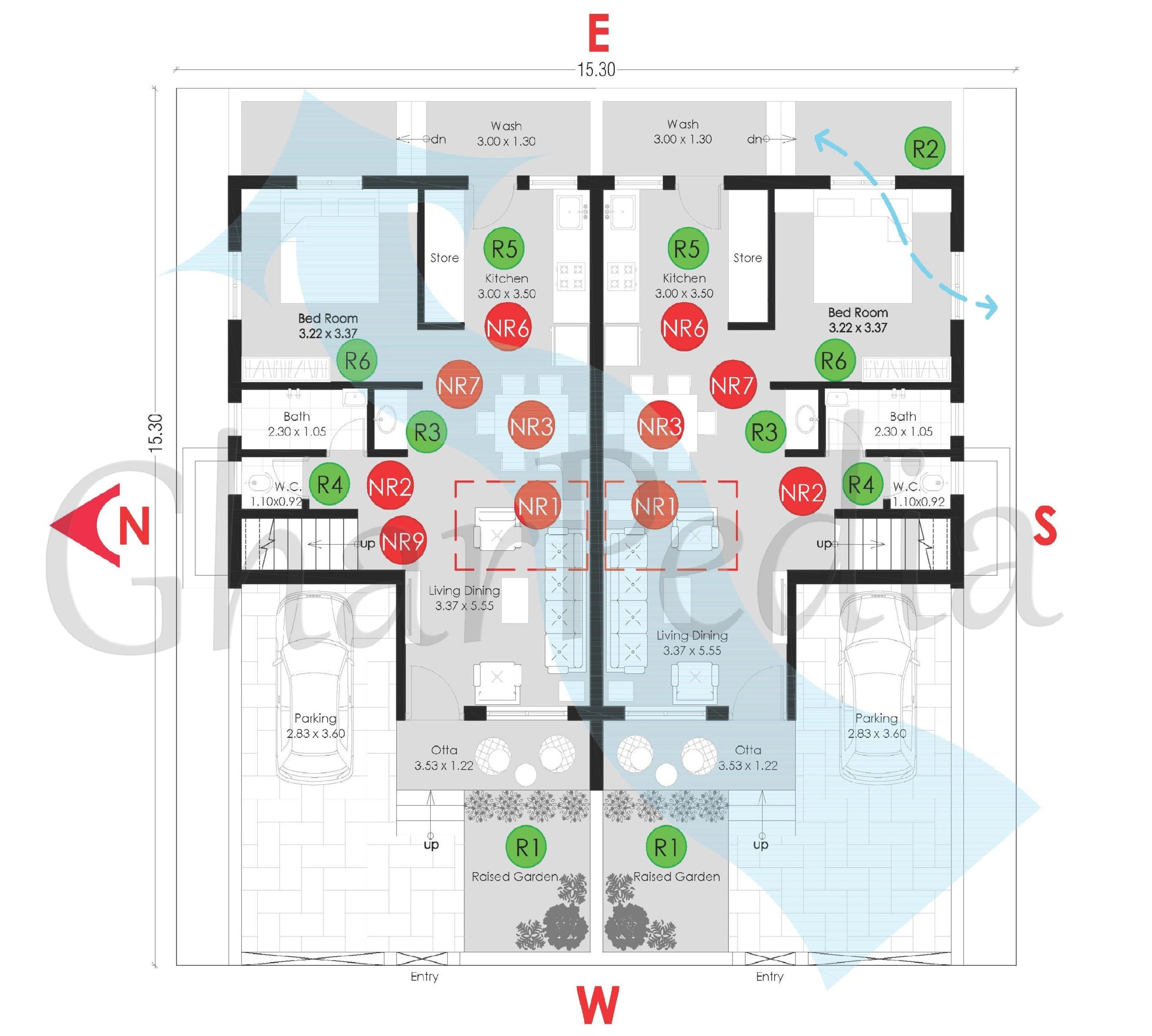
Recommended
R1 – Garden on entrance give a warm welcoming feel & also connects you to the nature!
R2 – Bedroom is located in windward direction, which is good!
R3 – Separate wash basin provided for dining area.
R4 – Space under the stairs is well utilised for the toilet.
R5 – Parallel kitchen stove platform/counter are good for cooking & also create a workable kitchen work triangle.
R6 – Cupboard along internal wall is always preferred. Cupboard on exterior wall are not desirable as they may get damaged due to moisture/dampness in wall. The plywood will get damaged due to moisture.
R7 – Right layout of toilet as per dry & wet space point of view.
R8 – Open terrace in east direction is good for outdoor seating space & other household activities.
R9 – Indirect light in the bedroom from west direction is good, which reduce the direct glare entering the room & also its location is in prevailing wind direction, also protects from rain.
R10 – Well planned bedroom with attached terrace & toilet.
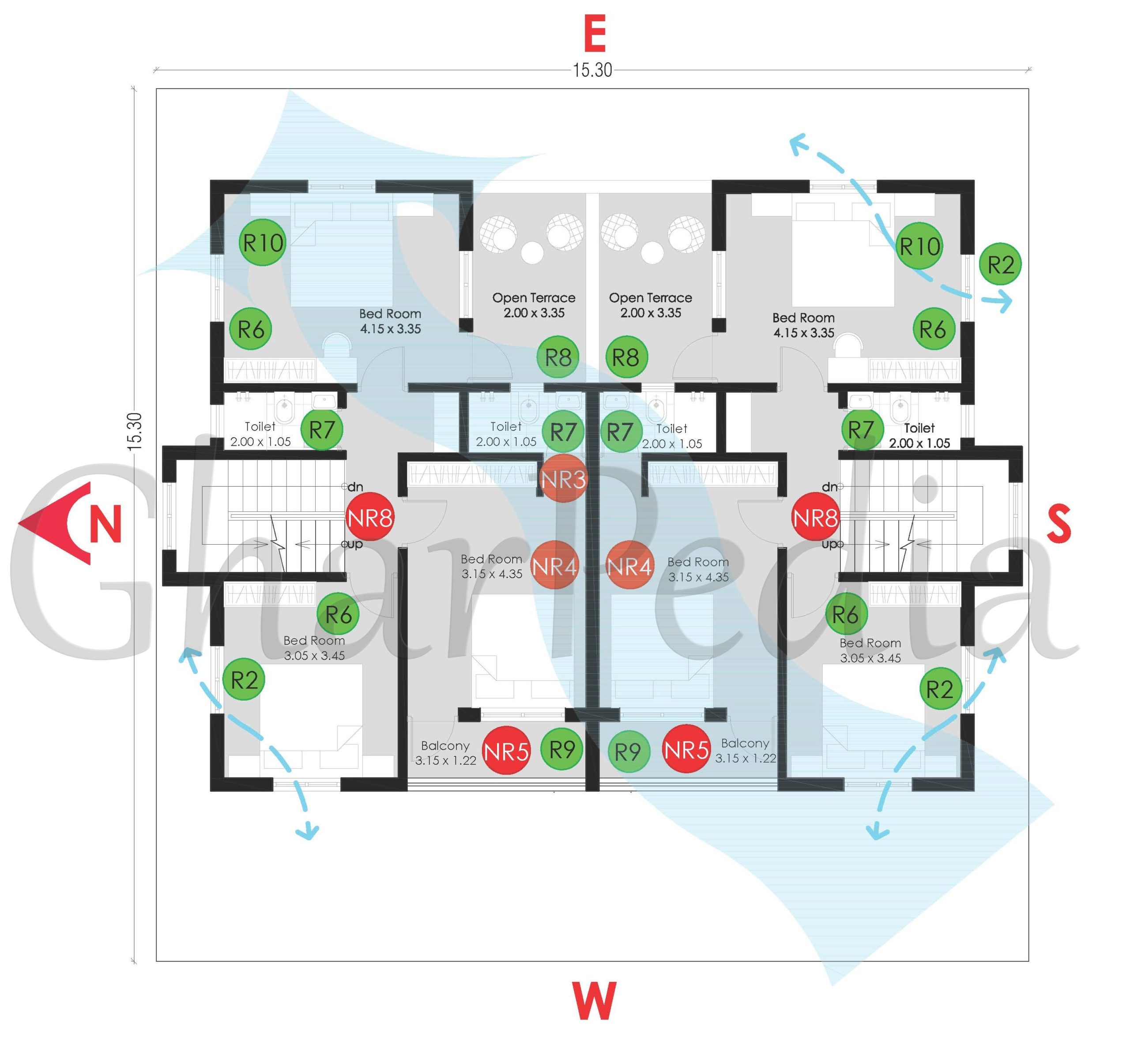
Not Recommended
NR1 – Living room sofa layout is wrongly planned! it should not overlap the corner single sofa seating.
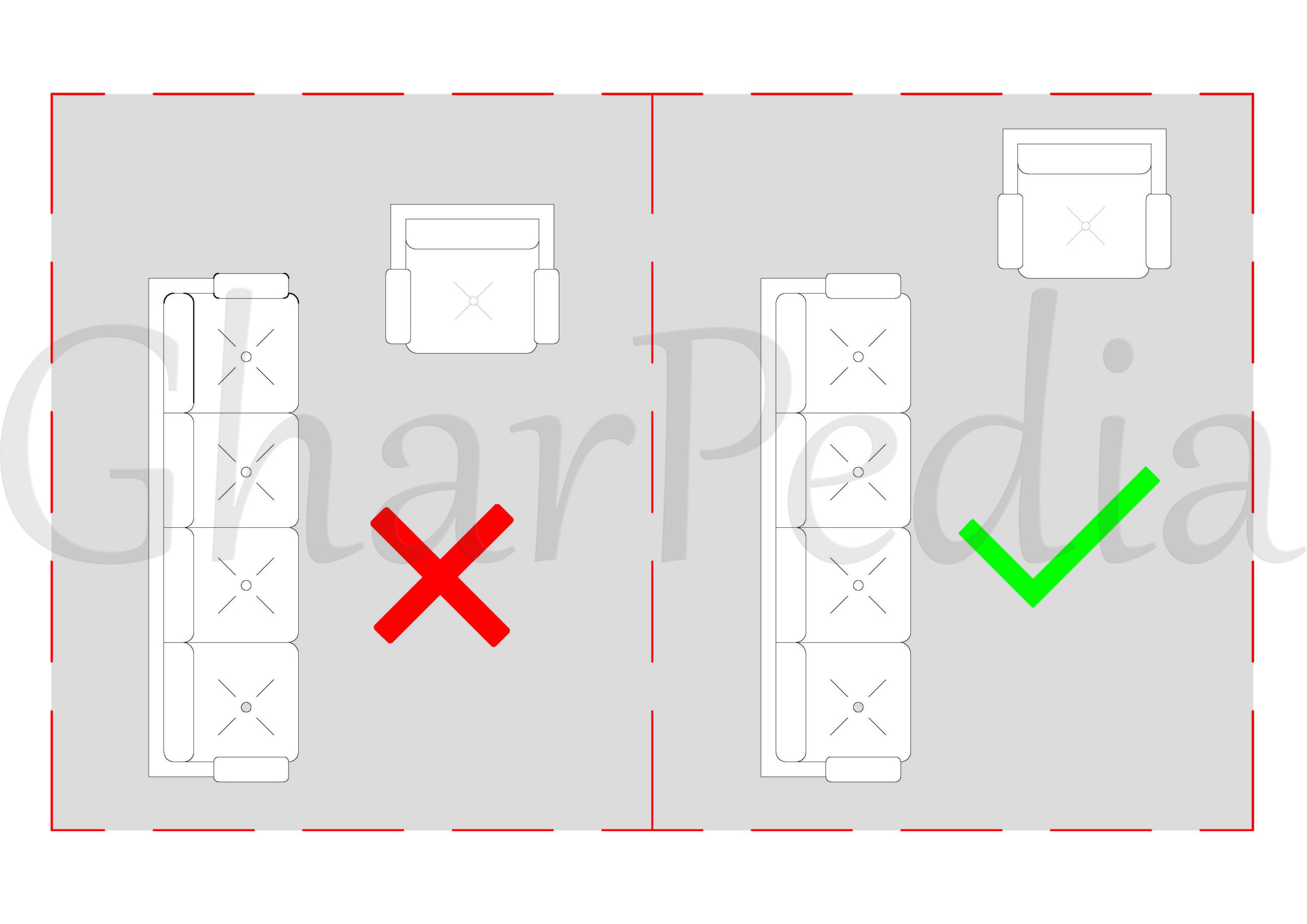
NR2 – Toilet doors are directly visible from living room, which is not recommended! Instead there should be planned an indirect wall entry to hide the entry to the toilet.
NR3 – Toilet designed above dining area is least suitable, as any leakage from sunk above would give adour & create an ugly appearance of your interior!
NR4 – Master bedroom is not well planned, as there is lot of wastage of space!
NR5 – Long rectangular balconies are not efficient for sit-out & relaxing with swing, chair, etc.
NR6 – As compared to the overall layout, the kitchen counter area is very less!
NR7 – This area is dark as compare to other areas of the home!
NR8 – Slightly tight area for circulation & movement.
NR9 – Entry from parking to home directly can be considered!
Also Read:
