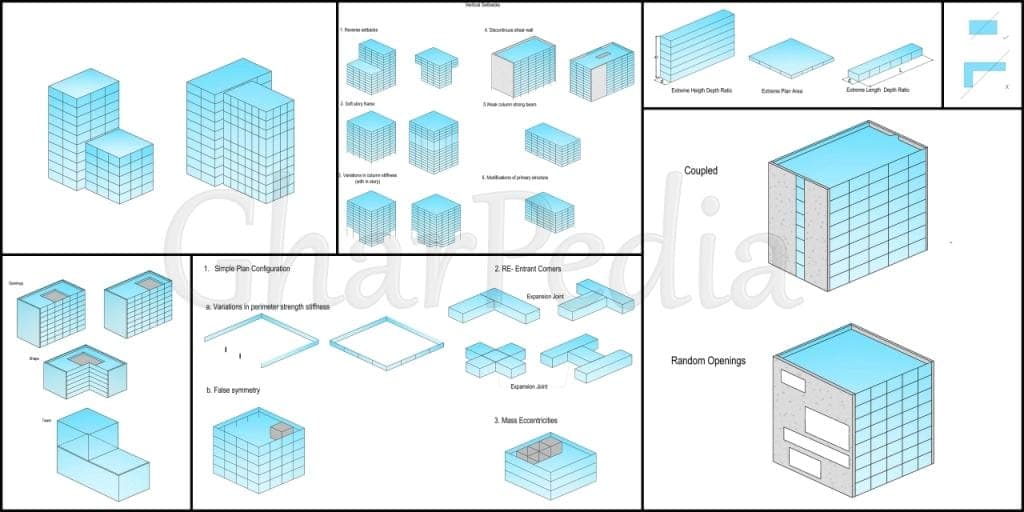
The buildings fail as they fail to perform rightly and they collapse either due to defective execution & inadequate supervision, ageing, corrosion, lack of maintenance or change in architectural/structural configuration. They also collapse due to the defects in structural design & drawings, foundation failures, overloading, excavation in adjoining property, during repairing or restoration or renovation, use of inferior materials, excessive forces of natural disaster and or many other reasons.
We have already discussed all above reasons for building failure. Here we explain how earthquake building collapse due to the unsymmetrical architectural configuration of the building.
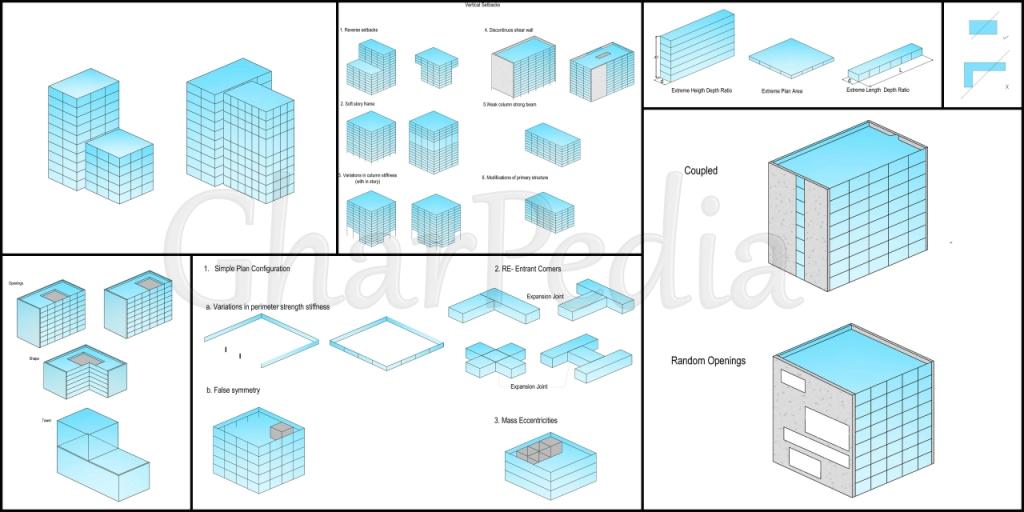
Unsymmetrical Architectural Configuration
Following are the most common changes done in the architectural configuration of the building during the planning stage or at the time of extension which can become the most serious problem during the earthquake.
Unsymmetrical Size of Building:
The building may fail during the earthquake when the building has an extreme dimension in height, area, and length with respect to the depth, i.e.
01. Multistory building planned in narrow space has the extreme height-depth ratio (too tall building).
02. Common warehouses, industrial building and shopping centre etc. has the extreme plan area (too large in plan area).
03. Old schools and multistory residentials have the extreme length-depth ratio (aspect ratio) (too long building).
The symmetry in architecture is implied by its axiality or centrality in the form of the building. The monumental architecture often uses symmetrical design i.e. mirrored, which show stability, balance and control. These elements also evoke harmony and order in a space.
To overcome the effect of earthquake forces, the structures need to planned in proportion or designed with the responsive building structural system. The building needs to divided into two or more parts by providing expansion joint to maintain the height-depth ratio, area-depth ratio or length-depth ratio
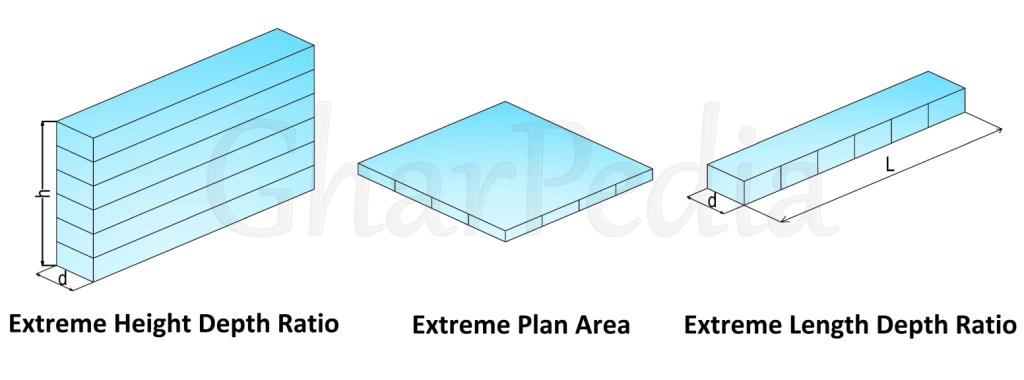
Unsymmetrical Size of Building
Unsymmetrical Plan i.e. Horizontal Layout of Building:
Unsymmetrical plan of structure can be easily understood with the help of principle of line through the building. The principle state that when ever we draw a diagonal line on the plan of the building and if the line passes within the building, the building is symmetrical in layout but if line passes outside the building, the layout of building is unsymmetrical.
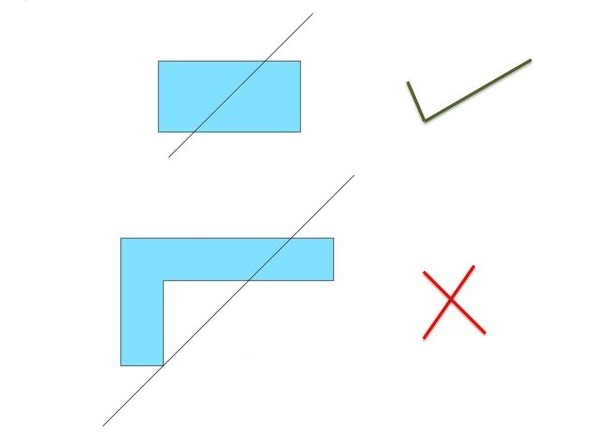
Diagonal Line through the Building Plan
Sometimes the structure may fail during the earthquake when the horizontal symmetry of building is not simple, i.e. When the building unsymmetrical in plan or in elevation, the building would be subjected to torsion which will invite failure or collapse.
01. The buildings like residential, hospital and buildings with pre-air conditioning & fluorescent lighting require planning in narrow wings. Thus buildings are planned in H, L, C, + shapes. In this case, the concentration of torsion and stress is high at the re-entrant corners (interior corners) which may lead to failure of the building during the earthquake. Such re-entrant corners of the buildings are avoided by making the building in two parts (square or rectangular shape) by proving the expansion joint.
02. The buildings like the fire station and store are required wide open in the front side. Thus they are planned with variation in perimeter strength-stiffness.
The earthquake generate force in all three direction. For dead loads the building are designed only for gravity or vertical loads, while to sustain the horizontal forces during earthquake, the building must be designed to resist horizontal forces. The horizontal load path therefore has to be designed. It is observed that when the all the three dimension are not in proportion, the load resisting capacity in one direction would be less, inviting failure or collapse.
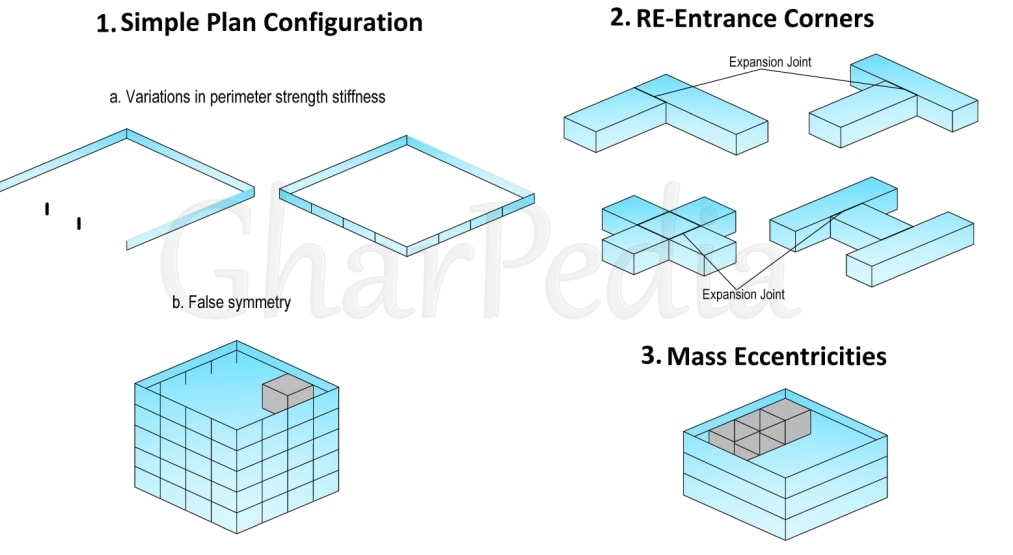
Unsymmetrical Plan i.e. Horizontal Layout of Building
Unsymmetrical Elevation i.e Vertical Layout of Building:
During the earthquake, building performs well when earthquake force developed at different floor levels are transferred to the ground through the shortest path. But sometimes change in vertical layout or symmetry leads to deviation or discontinuity in this load transfer path which results in the poor performance of the building. Hence the building may fail during the earthquake due to the complication in the vertical layout like vertical/reverse setbacks, podium tower structures, soft story frame, variation in column stiffness within a story, discontinuous shear wall, weak column and strong beam, and modification of primary structure.
Following are the example of unsymmetrical vertical layout of the building:
01. The building which is planned for the outside aesthetic appearance or fashion or image requirement needs to be constructed with vertical setbacks or reverse setbacks. During the earthquake, high diaphragm forces are set up at the setback which causes stress concentration at the notch which becomes reason for the collapse of the building. Special structural systems hence needs to provided with careful dynamic analysis.
02. Large open space on any floor is required for buildings like plazas. This kind of configuration causes the sudden change of stiffness at the point of discontinuity during the earthquake. The soft-story frame of that particular floor is affected maximum which may lead to the collapse of the building.
03. Sometimes buildings need large spaces and ceiling heights within one of its storys. This configuration causes the abrupt change of column stiffness. The affected stiffer column may lead to the collapse of the building.
04. When the design of building restricts the use of shear walls on the entrance floor, it results in discontinuities in load path during the earthquake shaking. It leads to the concentration of stress in most heavily loaded elements and hence building may collapse.
05. The building like schools, hospitals, offices which needs large windows are planned with wide-span beams and deep spandrels. This kind of architectural configuration results in discontinuities in load path during the earthquake and leads to column failure before the beam. Hence the structure may fail.
06. Change in structural configuration during renovation: Sometimes the primary structures are modified during the renovation due to the requirement of the owners of the building. The building is affected more by the earthquake when the in-fill masonry is modified or modification is done to the structural member like the column. Hence in-fill masonry should be separated, and lightweight materials should be used during the renovation. Remember never modify any structural member without concerning the structural engineer.
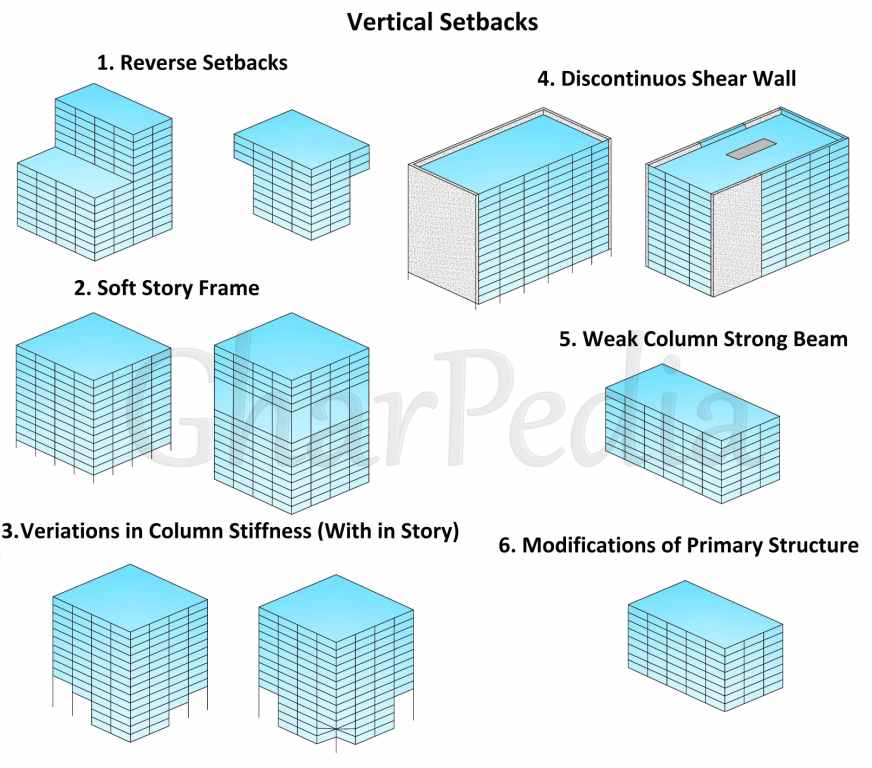
Vertical Unsymmetry of Building
Problem of Adjacency:
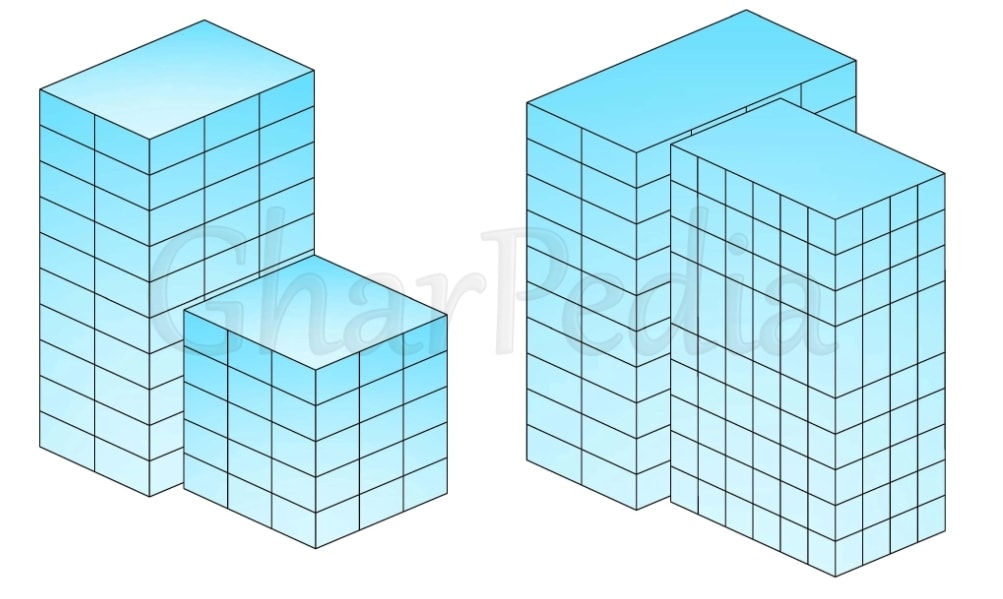
Problem of Adjacency: Ponding in Earthquake
The structure may fail during the earthquake when the two or more buildings are just adjacent. During the earthquake, the different building shakes differently. One shaking, one will not in neighbour, which is called “ponding”. The possibilities of pounding depend on building period, height, drift, and distance between two building(gap). When the minimum design gap i.e joint is not provided between the two adjacent structures, the buildings strikes with each other during the earthquake and it may collapse fully or partially.
Unsymmetrical Shear Walls:
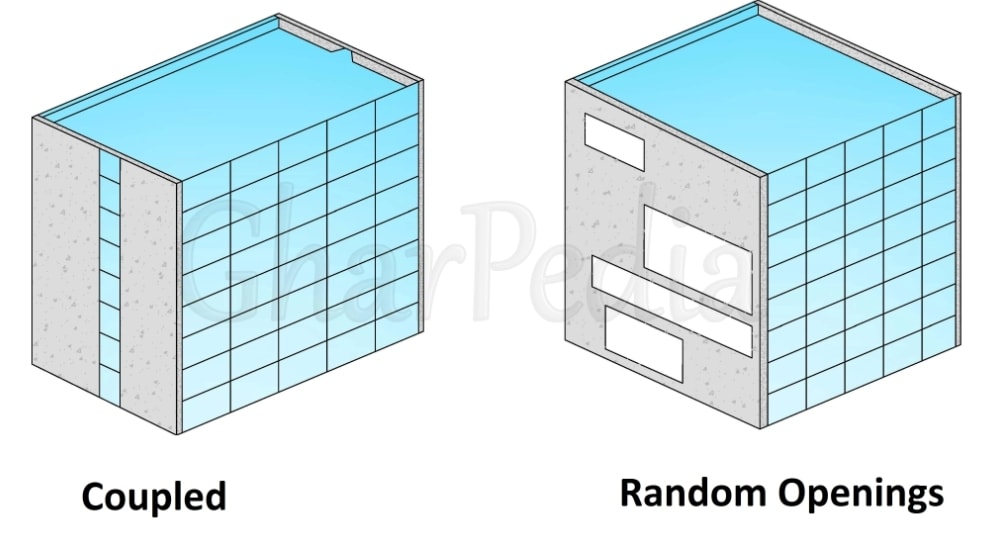
Unsymmetrical Shear Walls
Also Read: What is Shear Wall?
Sometimes coupled shear walls with links are provided at the end of the corridor which invites deformation between the shear walls and links during the earthquake shaking. Sometimes random openings are provided in the shear wall for windows, doors, holes for duct, etc. which also seriously reduce the capacity of shear wall in the building during the earthquake. Hence coupled shear walls in corridor or shear wall with random openings may lead to the collapse of building partially or fully during the earthquake if not done intellegently.
Unsymmetrical Mass Distribution:
Sometimes lift, or staircase (vertical circulation system) is planned out of the centre of the building (false symmetry). In both cases, the building does not have simple plan configuration which may affect the stability of the structure during earthquake and building may collapse. Hence frame should be provided with the lightweight walls, and vertical circulation should be planned properly in the building.
The buildings with too large mass eccentricities on the different portions of the floor are prone to earthquake. The common example of mass eccentricities in the building is book stacks in libraries, special equipment, elevated swimming pools etc.
Unsymmetrical Diaphragm:
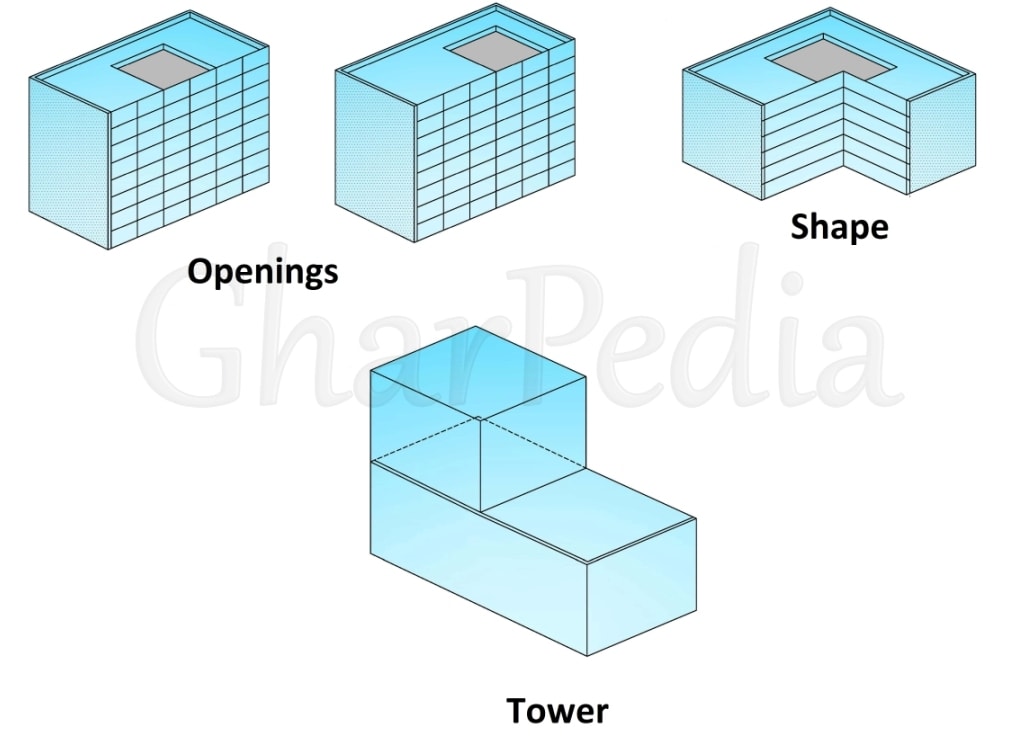
Unsymmetrical Building Diaphragm
The openings are provided in building for the vertical circulation, skylights, etc. These openings seriously reduce the diaphragm (horizontal slab beam system) capacity of the building during the earthquake shaking.
The diaphragm of the building is also weakened during the earthquake when the position of opening for vertical circulation is provided at the hinge of a re-entrant corner of the building.
Sometimes tower with setbacks also weakens the diaphragm of building as high force is transferred at setback during the earthquake.
In conclusion, buildings having unsymmetrical architectural configuration more prone to damage during the earthquake. Hence unsymmetrical configuration of the building needed to be avoided. Simple rule, never violate codal provisions and do not do anything without advice of competent and experienced structural engineer. Do not get lured by those structural engineer who pretend to give economical structural design or desining building with say 2 to 3 kg per sq.ft.
Also Read:
Building Failures due to Early Ageing
Reasons for Building Collapse due to the Foundation Failure
Building Collapse Excessive Forces Due to Natural Disaster




































