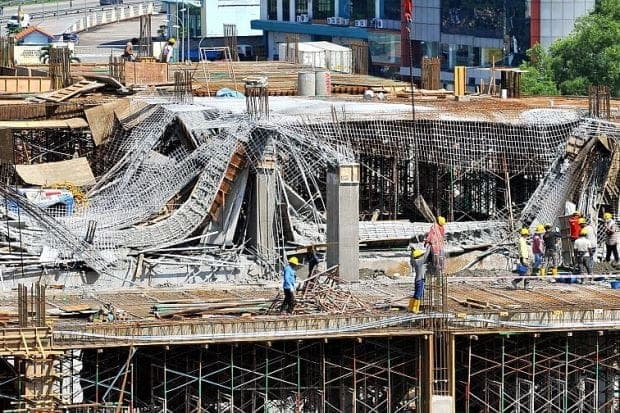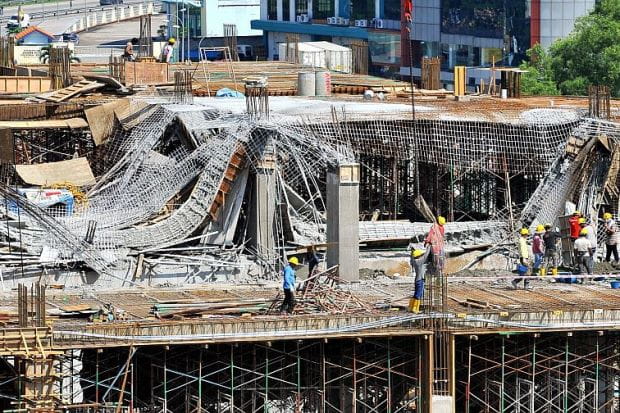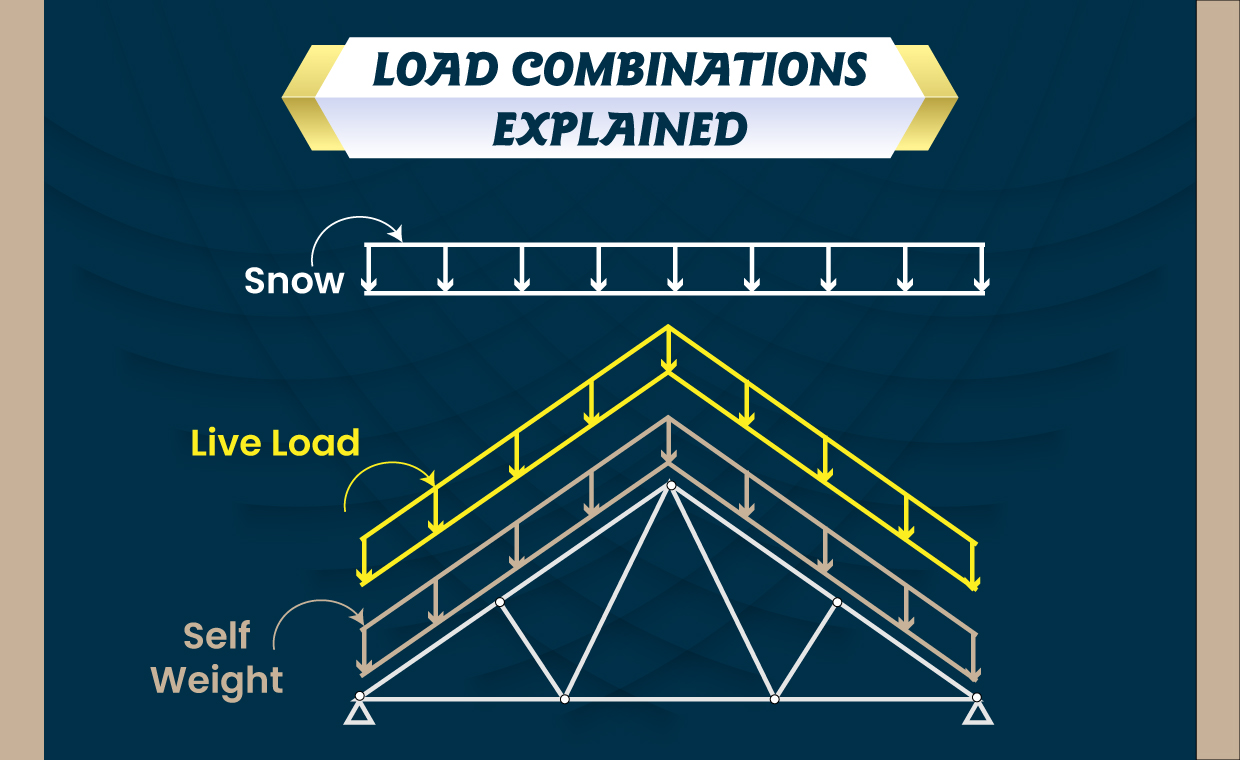
The collapse of building i.e. structure failure associated with the structural design, drawings has become a major issue in many parts of the world. It has almost become a regular incident where the residential and commercial structures fail like a pack of cards. Some buildings collapse during the construction itself while many buildings collapse while being occupied even after years. It results in loss of human lives and properties worth billions.

Design actually starts with choice of materials, arrangement and configuration of structural elements and their sizes. They must be so done, so that the load is easily transferred to ground without any deflection/defect.
Here we discuss the collapse of building in details.
Building Collapse due to Defects in Structural Design and Faulty Drawing for Construction:
Sometimes the defects in the building are a result of the incomplete, inaccurate and poorly coordinated design. The design of the structure is very crucial to the building, which affects the basic stability and life of the structure. The sound design is vital for the better performance and low maintenance of the building.
It is observed that half of the sudden building collapse happens because of structural design errors. Improper design decisions will lower the construction quality and results in defects during the life span of the building. Hence defect in design is a major reason for collapse of the building.
There are many reasons for the failure and collapse of building either partially or total. One of them is collapse due to defective design and drawings.
Following are the mistakes done by the professional structural engineers while designing the RCC or load bearing structure:
01. Errors in defining vertical as well as horizontal load path i.e. unengineered load path.
02. Violation of basic codal provision like minimum size of structural elements or minimum % of reinforcement, or minimum size of diameter of bar, i.e. minimum width of column should be 300 mm, minimum percentage of steel in column should be 0.8% and minimum diameter of bar in column to be 12mm and so on.
03. Wrong assumption of building geometry, its behaviour, as well as horizontal and vertical joints.
04. Incorrect understanding of architectural drawings.
05. Wrong consideration of loads and safety factor.
06. Wrong calculation of loading.
07. Wrong assumption in the support conditions.
08. The incorrect assumption of exposure like earthquake, wind and fire criteria.
Also Read: Seismic Zones of India: All you Need to Know and What is a Wind Load?
09. Designing the structure without soil investigations i.e. say loads bearing capacity of soil.
10. Incomplete details in the structural drawings.
11. Frequent change in design by the owner/client/architect without respecting structure design.
12. Ignorance of construction site buildability criteria and maintenance criteria.
13. Discrepancy between assumption in design and actual execution on site i.e you assume a fixed joint in design, but on site you give such details that it behaves like a hinged joint.
14. Not providing expansion joint where needed for thermal and seismic criteria.
15. Wrong detailing i.e. not to show top bars in cantilever beams.
Nowadays, in major buildings, the owners get the structural design and drawings proof checked by independent authority for avoiding the structural design errors. It will help to improve the stability of the building.
Following are the typical reasons or mistakes in drawings which leads to structure failure:
01. Structural and architectural drawings do not match with each other due to poor communication between the architect and structural engineer.
02. Printing mistakes or to forget to mark the dimensions in the drawing will lead to poor quality of construction.
03. Providing incorrect line and levels.
04. Frequent changes in design or drawing by owner/architect also lead to the mistake in a drawing and ultimately it will increase the probability of structure failure.
05. The site engineer makes mistake while reading the drawing because of the poor scale of drawing or lack of basic understanding of civil engineering.
06. Revised drawings are not used at the time of construction also leads to errors in construction. i.e. old drawings are used, inspite of change/revisions.
In conclusion, buildings collapse or failure happens due to the poor and inadequate structural design and/or faulty construction drawing. This all lead to frequent repairing and maintenance resulting in high life cycle cost to the owner.
Hence employ right experienced and licensed structural engineer and give him adequate time to design and prepare drawings and also pay him for his knowledge and time, as few thousand rupee may endanger your entire life. If structural engineer is hired by your architect, see that he employs competent person and pays him adequately.
Must Read:
Building Collapse during Repairing or Restoration/Renovation
Building Failures due to Lack of Maintenance
Collapse of Building due to Excavation near Adjoining Property

































