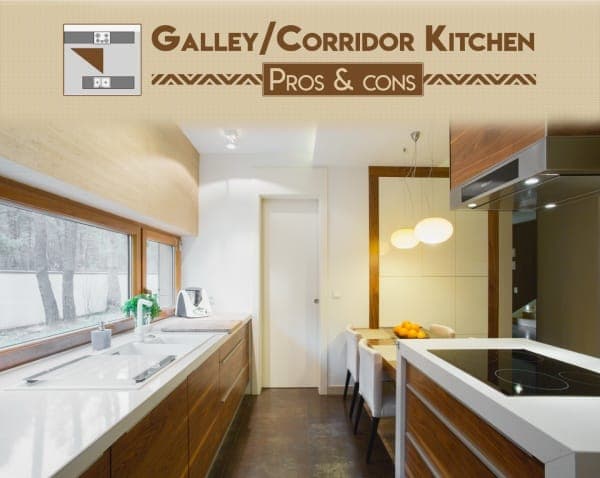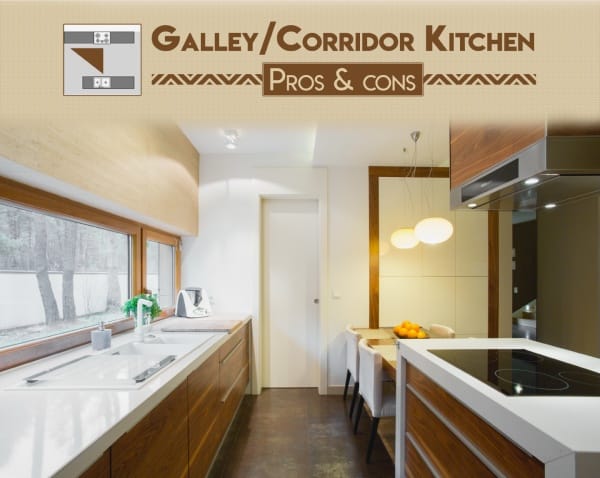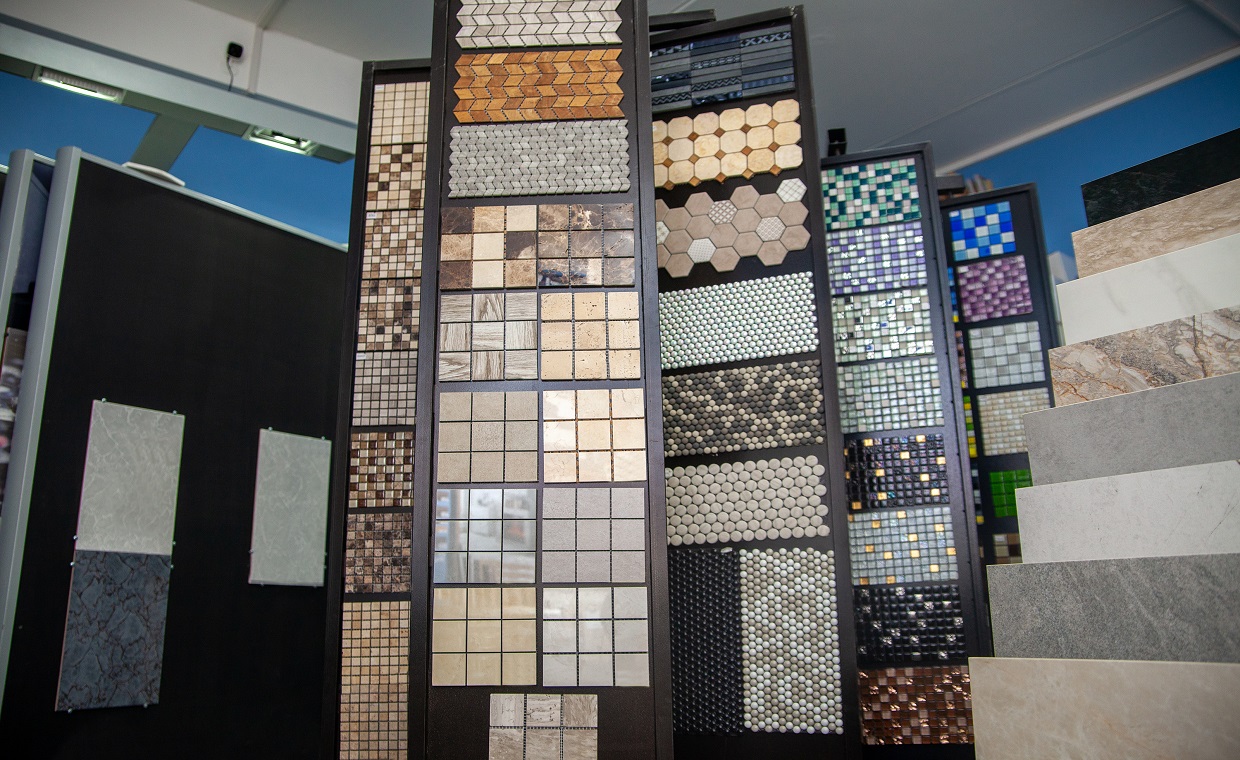
Galley kitchen arrangement is acceptable when the doors are necessary at both ends of the Kitchen. Galley kitchen can also be referred as a Corridor Kitchen or Parallel kitchen with more lengths than a width. The galley kitchen consists of two parallel runs of units forming a central corridor in which to work! Corridor kitchen layouts are economical in space but can be inefficient if not properly planned! Most of the home chefs prefer corridor kitchen layout as it acts well with kitchen work triangle, but has its own pros and cons which will give you the clear idea for choosing the right layout for your kitchen!

Pros/Advantages of Galley Kitchen
01. The Galley kitchen style is the most efficient and functional style of kitchen layout with everything the person needs to cook – from spices to pots and pans, all from within can be easily grasped.
02. Parallel kitchen set up is easy-to-access. This kitchen design has the potential to transform and utilise the passageway into a highly functional space.
03. For small apartments or houses, galley style kitchen layout is more appropriate!
04. There are two Parallel kitchen counters; the cook is more able to move easily from one work centre to another.
05. There are no corner base cabinets in this kitchen
06. The length of kitchen work triangle can be easily maintained as they are not spread out.
Cons/Disadvantages of Galley kitchen
01. The negative aspects of galley kitchens layouts are that they can be tight and not well lit because of their narrowness
02. The counter space in this galley kitchen layout is limited
03. When more cooks are working together, traffic may cause congestions in the kitchen
04. You may need the large width to accommodate two counters or platform
We hope you get the clear idea of galley kitchen arrangements for your narrow kitchen! You can comment here your experience after using galley kitchen layout.
Also Read:
Pros & Cons of “L-Shaped Arrangements” in Kitchen!
Pros & Cons of “Single Wall Arrangement” in Kitchen
Pros & Cons of “U Shaped Arrangements” in Kitchen
Pros & Cons of “G Shaped Arrangements” in Kitchen
































