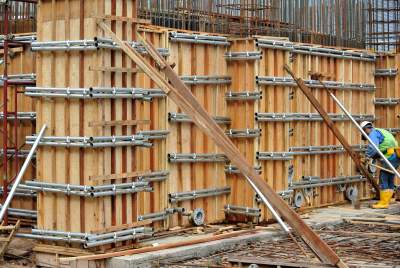General practice is to check when the RCC wall is ready for concreting i.e. reinforcement fully tied up but ideal practice would be to check it in two phase i.e.
01. First check formwork before you allow placing of reinforcement. This is necessary as certain formwork defects can’t be corrected or are difficult to correct after reinforcement is placed in position.
02. Checking reinforcement
Hence as a standard engineering practice one should check first the formwork before reinforcement placed or tied.
01. Centering and shuttering / Formwork:
Some essential points for inspection of wall forms are covered below:
- Form panels should be checked for adequate tying and bracing.

Image Courtesy- 123rf
- Exterior corners of forms should be tied to prevent bulging or spreading.
- Resistance to be provided against uplift for top forms with sloping faces.
- Adequate lap should be provided between forms and previous construction and connecting hardware to be carefully secured.
- The internal and external walls are to be held together by flat wall tie with wall tie sleeve and PVC cover. These wall tie sleeve and PVC cover are to be cut for the exact length of the wall thickness. Flat wall tie are to be coated with the form oil before each usage.
- Plumb formwork both ways and securely support using adjustable steel props.
- A thin film of oil or grease or mould release agent should be applied to the inner surface of the shuttering to enable easy removal after the concrete hardens.
- Walls to be checked for proper spacing with joints staggered from one tie to the next.
- The gap between the shutters joint should be sealed to prevent any leakage of cement slurry.
- Experienced supervision of formwork during the concrete placing operation has to be done to ensure correct placing of concrete without segregation.
02. Reinforcement
- Make sure that cover block used for casting of walls have the same grade as of concrete. They are not broken and properly positioned and should not get disturbed during concreting operations.
- Minimum 25 mm cover should be provided in wall.
- Maximum 450 mm spacing should be provided in between two reinforcement.
- Lapping of reinforcement should be minimum 40D, Where D is diameter of bar.
- If thickness of wall is greater than 200mm, double grid reinforcement should be provided along both the faces.
- Before placing the concrete, Check the reinforcement details with bar bending schedule and get an approval from structural consultant.

