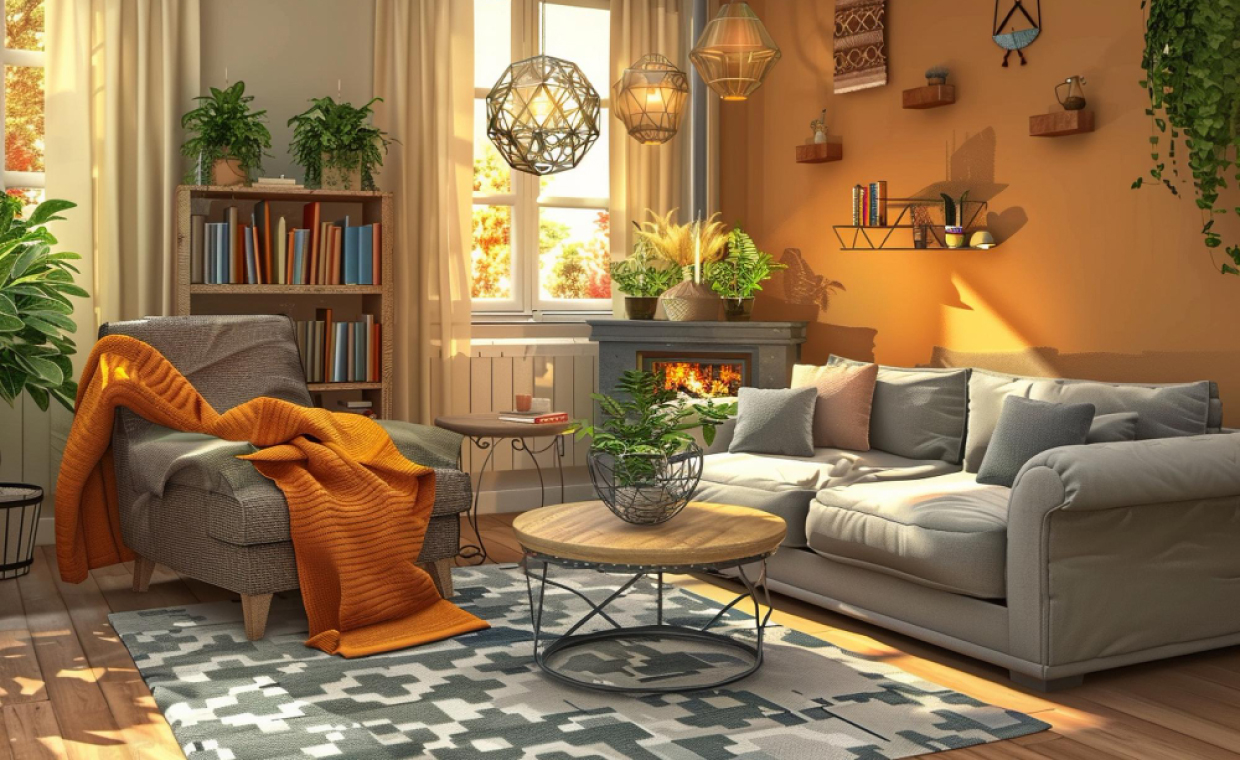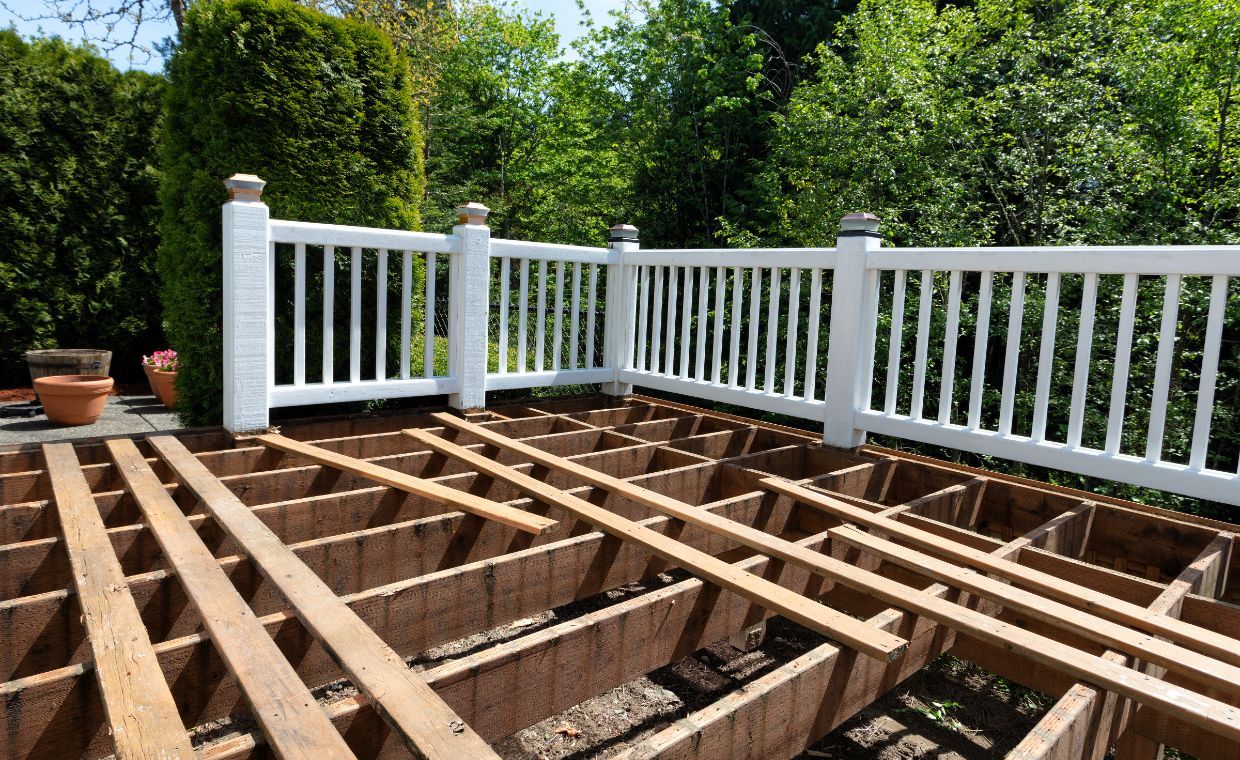
Table of Contents
Modular word is a familiar word in the present generation. A few concepts which are trending now are Modular construction, modular furniture, and also modular kitchen. The modular means any layout which can be separated into ‘set’ and installed or melded easily, and one can achieve the results without much fuss.
In terms of modular kitchen, it overrides the format of a traditional kitchen. The concept is unique. It enacts on efficiency, storage capacity and space management. The kitchen in an Indian house has got an important role to play. As so usually, people opt for a kitchen with maximum space in it. This kitchen modular would help the needy, focuses chiefly on convenience, space utilisation, and utility value.

You don’t have to worry about the space for a modular kitchen, either small or large, its suit for every size of the kitchen. The reason is a modern kitchen has lots of features according to your needs! It is a ready-made kitchen cabinet parts, and these parts are required to install!
Modular kitchens are pre-made or ready-made kitchen cabinets which means that your kitchen is made up of several modules or units. They are reassembled according to the space, usage and needs of the user so that if there is any damage, only that particular unit has to be repaired or replaced.
Latest Modular kitchens are efficient because one can install it as per the plan, design, and need. The models are very quickly adapted and installed. One can achieve the maintenance of the kitchen, remodeling of the kitchen effortlessly.
With this, you may like to read on planning guide to Kitchen Modular Design!
Types of Modular Kitchen Layouts
01. Straight Modular Kitchen / Single Wall Modular Kitchen

It is known as the most basic style of the kitchen. In this style of kitchen, all kinds of stuff like an oven, refrigerator, sink, and the stove are fit in a single straight wall. This design suits more for the compact houses. Before you opt forthis layout, have glance on its pros and cons both!
Glance few of the stunning designs of Single Wall Kitchens from the best designers.
02. Gallery Modular Kitchen / Parallel Modular Kitchen / Corridor Modular Kitchen

The excellent management of the kitchen is the main aim of this design. The Gallery kitchen is also known as the parallel kitchen or corridor kitchen. In this type of style, there are two sections one can be a wet region, and another is a dry region. Furthermore, you may like to know the pros and cons of galley kitchen in making you aright decision for your kitchen.
Glance few of the stunning designs of Galley /Parallel/ Corridor Kitchens from the best designers.
03. U-Shaped Modular Kitchen

The kitchen layout is designed by placing three walls, which give the shape of ‘U’. The barrier between the two parallel walls carries the stove resulting in creating the maximum space for other kinds of stuff in the kitchen. It can be vice versa too. This modular layout is typically preferred if you have designated a large kitchen area. Call for cabinet pros like UB Kitchens to build the best long term U shaped kitchen.
As this layout has ability to provide you the more storage space and are ideal for large families to cook efficiently. Have look once on pros and cons of U-shaped modular kitchen layout, you will love it.
04. L-Shaped Modular Kitchen

This is the most popular and common type of modular kitchen layout. Suitable for both small and big kitchens. As the name suggest it is designed on two adjacent walls, hence there is enough space for storage and one can even fit a small breakfast table with it. Understand this L-shaped layout pros and cons before you decide for your home.
05. Island Modular Kitchen

It is known as the most fashionable style of the kitchen. It is called an island because the Island kitchen has a small breakfast table or a simple counter in the centre of the kitchen. It can fit best with any of our modular kitchen layouts. It Is ideas for a home having open-plan layouts.
You may like to know more about kitchen island popular shapes and its sizes to streamline your kitchens.
06. Peninsula / G-shaped Modular Kitchen

This design is quite similar to modular kitchen island layout. As it consists of extra standing workspace that can be use for entertainment area too. In this layout, the island or peninsula is attached to the main counters creating a ‘G’ shape which can be accessed from 3 sides. It looks more stylish when accessorized with well-planned appliances around.
With all above these modular kitchen layouts, the kitchen work triangle concept works well for any kitchen’s functionality. Know how? Modular kitchen cabinet sets come in different styles, shapes and sizes depending on customer requirements. They can combine baskets, cabinets, ovens, chimneys, sliding doors, shutter systems, corner units and much more!
Understand the Modular Kitchen Units or Modules
01. Floor units/ Base units of Modular Kitchen

Normally the base units are available for placing, ovens, drawers and shelf space. These units are designed to accommodate the hob, which is basically your kitchen cooktop and the kitchen sink.
02. Wall Units of Modular Kitchen
These are held on the wall according to your convenient height, so that your stored utensils and pots are kept within easy reach.
03. Tall Storage Units or Larder Units

A regular-sized tall unit can make a meaningful difference to the space while dealing with space-related issues. They are used to store the large amounts of groceries or items having long shelf and storage life.
All in all, modular kitchen normally consists of wooden cabinets, countertops, internal accessories, carrousels, pull-out baskets, trays, pole-system, chimney, hob, built-in-oven, sink with or without drain board and in some cases a refrigerator, dishwasher or other gadgets. You may love to read the various accessories for modular kitchen units that are popular nowadays to make your regular life a ‘way’ easier!
Pros / Advantages of Modular Kitchen
01. Assembling: The modular kitchen is effortless to assemble, and it can be moved from one place to another in a short period.
02. Colour Combination: The construction of the design of the modular kitchen is with the help of sheets so that the one can design the kitchen in the desired way. The sheets are available in different colours and designs. The chance of faking the kitchen style is less.
03. Construction: The construction of a modular kitchen is straight forward, efficient, consumes less time. The modular kitchen gives a contemporary look, and the kitchen is a package of great design and look.
04. Easy Cleaning: The modular kitchens are very easy to clean; a little wipe from cloth can keep the dust away. It is ultimately a stain-proof kitchen. Stains no more make the kitchen look dirty.
05. Repairs: In case there is any damage, a Modular kitchen can be repaired quickly and replace the damaged part.
06. Durability: The modular kitchen, once set up, can run up to years. These kitchens are highly durable.
Well, these are some of the pros, there are many more! Along with this, we do have its cons.
Have a look:
Making Process of Modular Kitchen

The actual making process of modular kitchen happens not in the kitchen but is prepared in factories on precise types of machinery. A team of kitchen designers, engineers and installers had a complete look of the kitchen by taking care of production process of modular kitchen, product design and the installation process.
The major part of the work for manufacturing a modular kitchen takes place off-site. The company itself readily makes various components that make up a modular kitchen.
Modular kitchen, the planning and designing processes are already completed in the initial stages. Hence, when the ordered modules are delivered, the installation of the prefabricated kit does not take much time. It might take only a few hours or one to two days maximum.
The time of installing the modules depends completely on the size of the kitchen and the skill levels of the professional.
All in all, I hope you like reading this article, as there is much more you need to know on modular kitchen with all this information.
FAQ’s Regarding Modular Kitchen
1. What is a Modular Kitchen?
A modular kitchen is a modern kitchen design made up of pre-made units. It can be customized according to the user’s needs and is easy to install.
2. What are the benefits of a Modular Kitchen?
The benefits of a modular kitchen include space management, easy cleaning, durability, and customization options. It makes the kitchen more functional and attractive.
3. What are the types of Modular Kitchens?
The main types of modular kitchens are: Straight Layout, L-Shaped, U-Shaped, Island, and Peninsula (G-Shaped) kitchens.
4. How much time does it take to install a Modular Kitchen?
Installing a modular kitchen usually takes 1-2 days, depending on the size and design of the kitchen.
5. What is the cost of a Modular Kitchen?
The cost of a modular kitchen depends on its design, materials, and brand. It can range from INR 50,000 to INR 5,00,000 or more.
Also read our other blogs:
Which are the Best Materials & Finishes to Use in Modular Kitchen?
Factors that can Affect the Cost/Price of Modular Kitchen
Modular Kitchen Appliances: That’ll Make your Life *way* Easier
Modular Kitchen vs Carpenter Made Kitchen: Which is Better?
But yes, if you want to see the variety of Modular kitchen designs then don’t forget to watch our Best Kitchen designs section for the inspiration.































