The door is the main part of the house after the window and roof. It provides safety and shelter. It gives fresh air and ventilation into the various room of the house.
Different types of doors are available based on material, location, operation of door shutter, etc. they are made with different material like wood, glass, aluminium, etc. According to the requirement of house people choose the different types of doors.
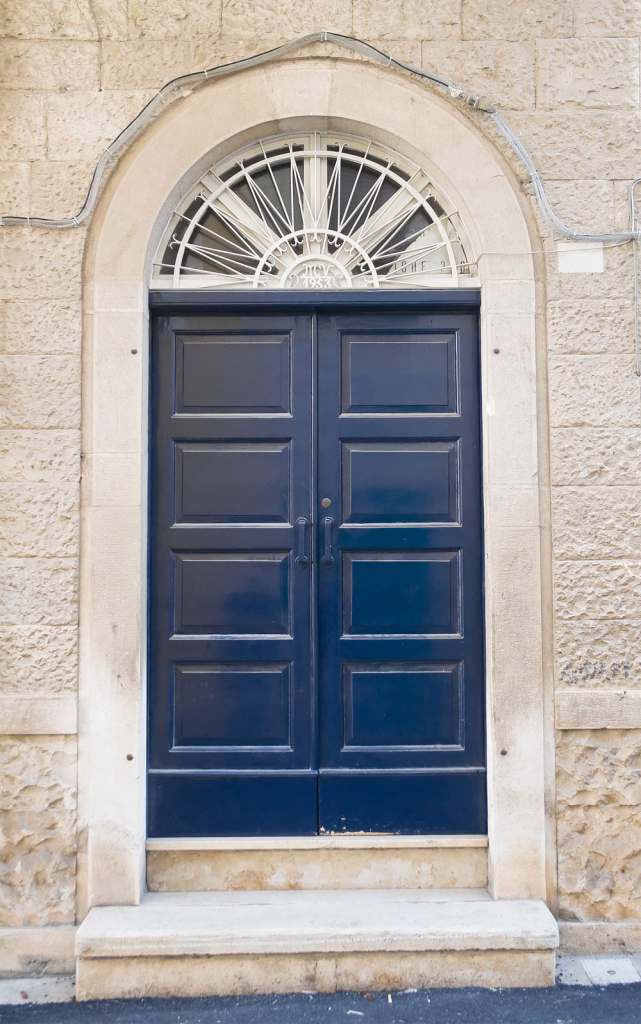
It is actually panelled door which is popularly also called as panel door and more particularly on Internet. A panel door is most popular doors that are used in the house since old. It is strong and gives better appearance than battened doors. For an aesthetic look of the house, the panel door may be constructed with 4 panels or 6 panels. They are available as either inward or outward opening. A panel door constructed with panels, usually shaped to a pattern, installed between the stiles and rails that form the outside frame of the door.
Generally, Panel Door comes in following types:
01. Single Panel Doors:
The frame of single panel doors consists of two stiles, top and bottom rails.
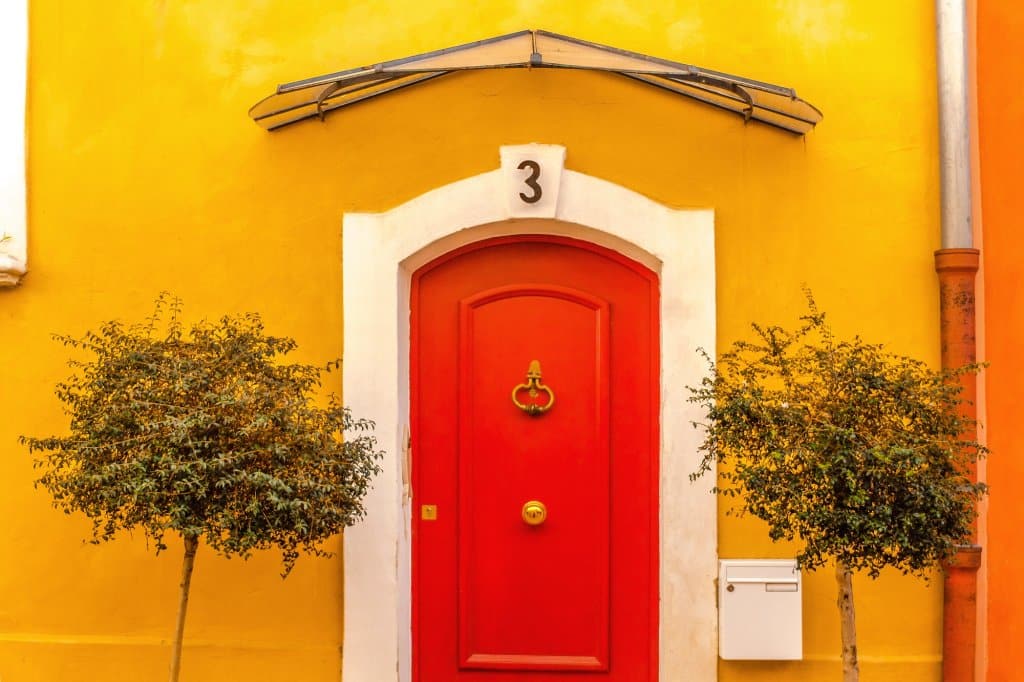
02. Double Panel Doors:
These doors consist of two wooden panels with additional middle rail or stile that divides the frame into two parts.
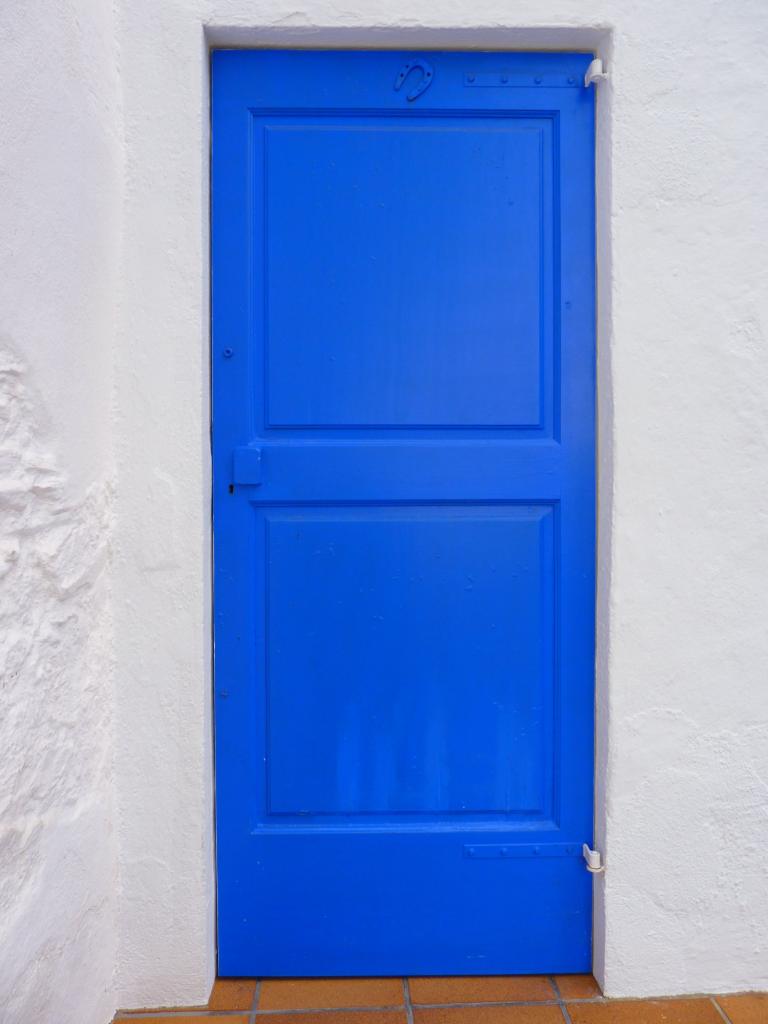
03. 3 Panel Doors:
This door consists of three wooden panels which include two middle rails or stiles.
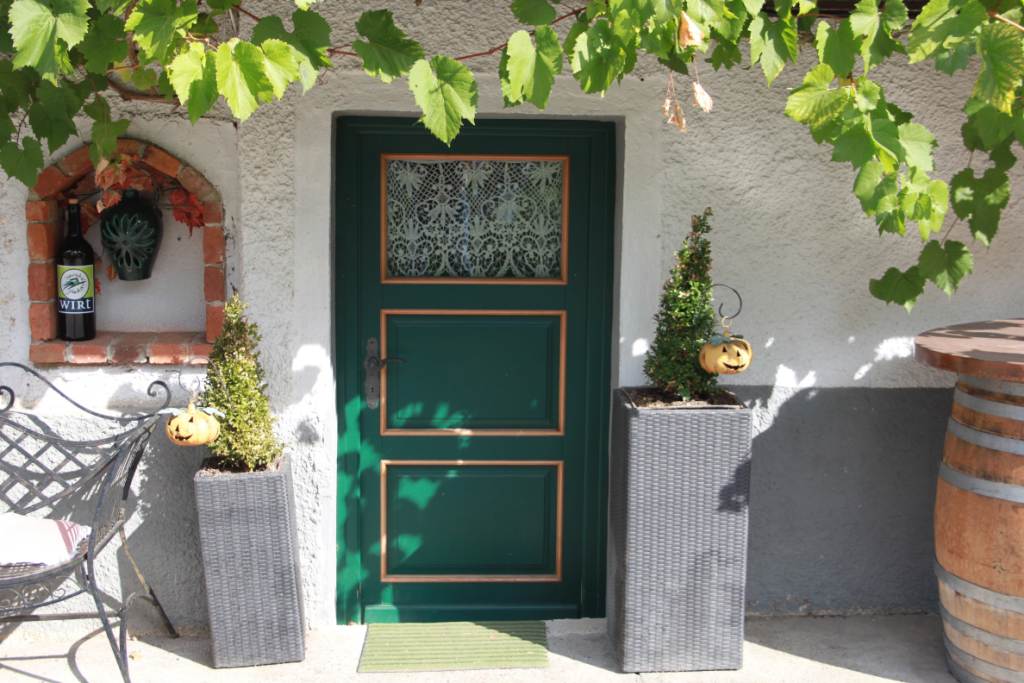
04. 4 Panel Doors:
The 4 panel doors consist of 4 rectangular panels with two longer panels above a horizontal middle rail and the two smaller panels below.
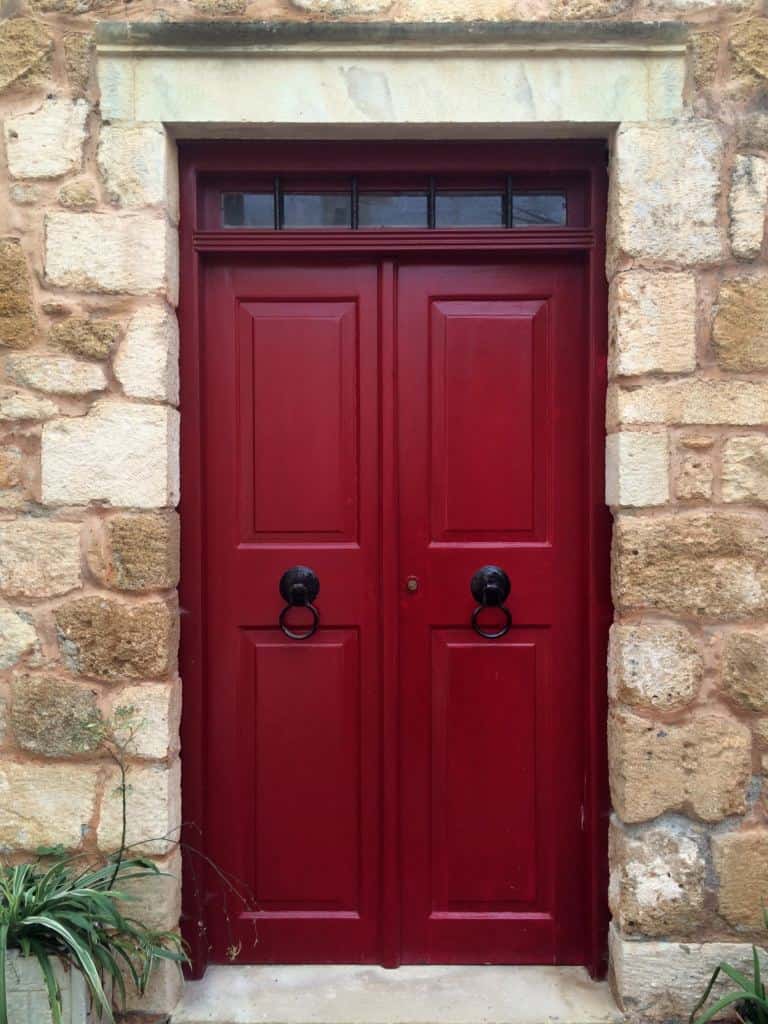
05. 6 Panel Doors:
6 panel doors consist of six wooden panels including three middle stiles and four middle rails dividing the frame into six parts of same thickness.
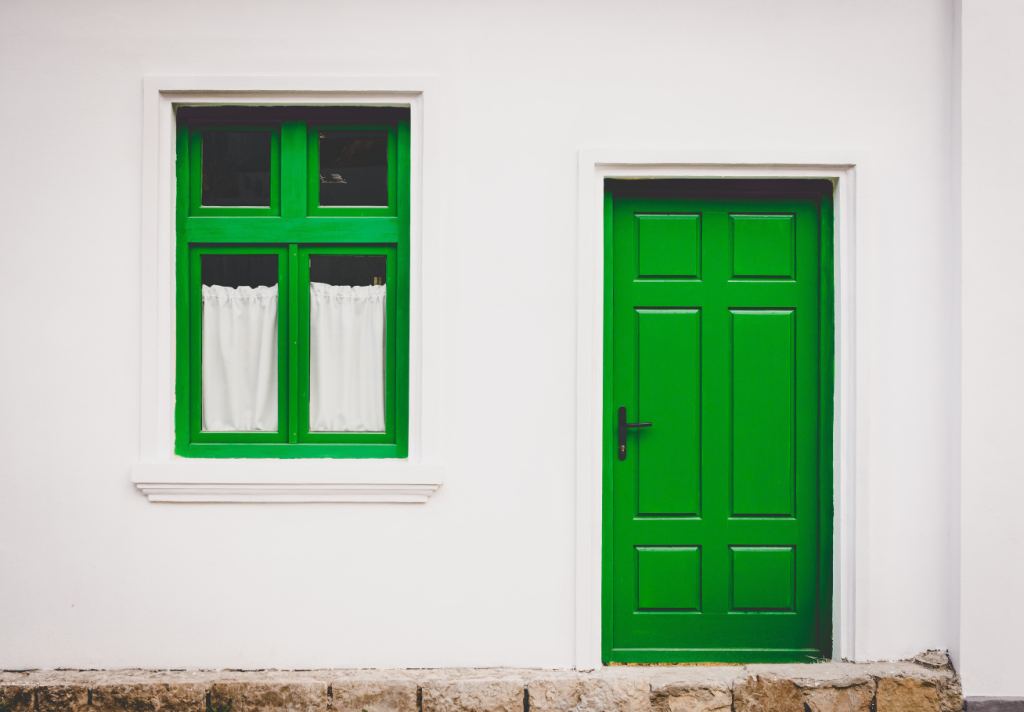
The panels are made from timber, plywood, block board, medium density fiberboard (MDF), veneer, asbestos cement sheets, pre-laminated particle board, glass, wire mesh, etc. The panels are fixed by either providing grooves in the stiles and rails. The panel door is also known as stile and rail door.
The stiles are continuous from top to bottom for full height. The top rail, bottom rail, frieze rail, and lock rail are joined to the stiles. The bottom and lock rails are made of the bigger size and stronger than top and frieze rails. The lock rail should be so placed that its center is at a height of 800-900mm from the bottom of the shutter. The minimum width of stiles should not be less than 100mm and for lock and bottom rails not less than 150mm.
The stiles and rails joined by tenon and mortise joints. If mullions are provided, they are joined to rails.
One can develop innumerable options of designs with panel. Few of like are shown here.
While selecting the designs of panel, one has to be careful about the panel material and its thickness, and method of construction. When you work with natural wood, the more no of joints needs very good workmanship, as badly done joints and less thickness of panel will also endeavor the safety of the door and hence the house.


