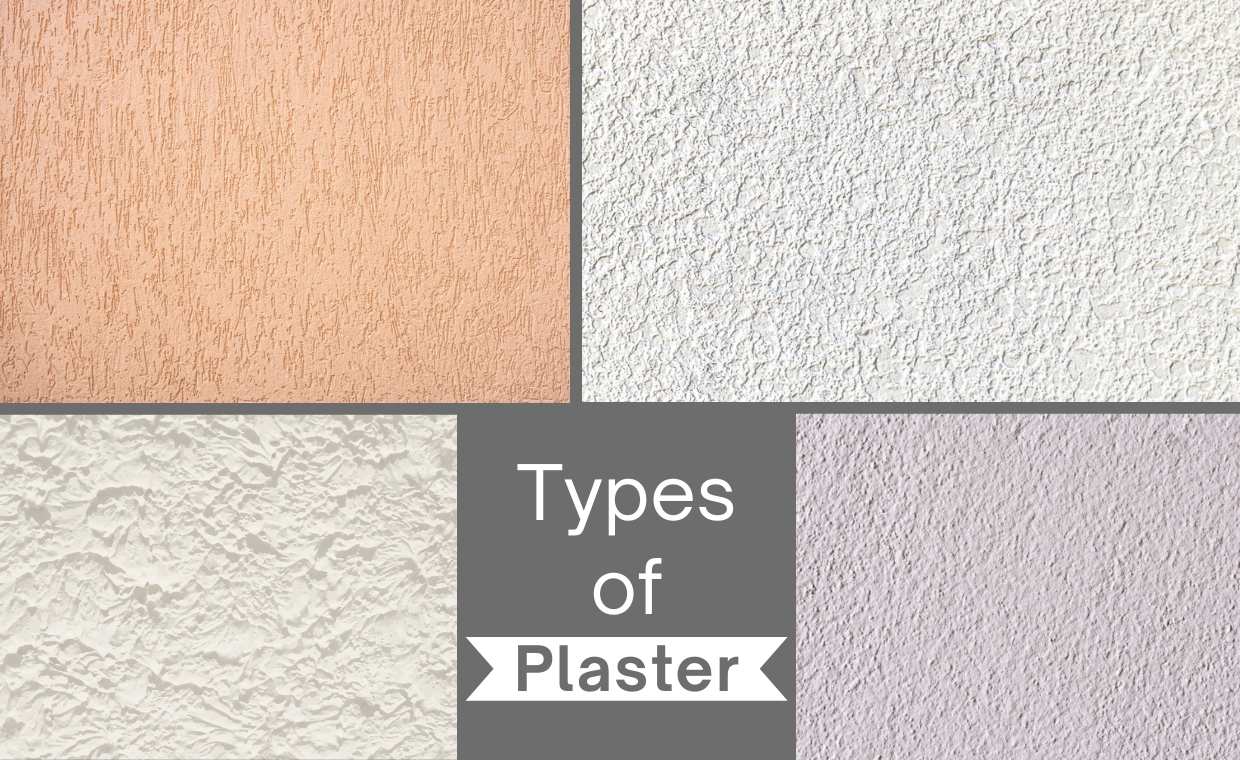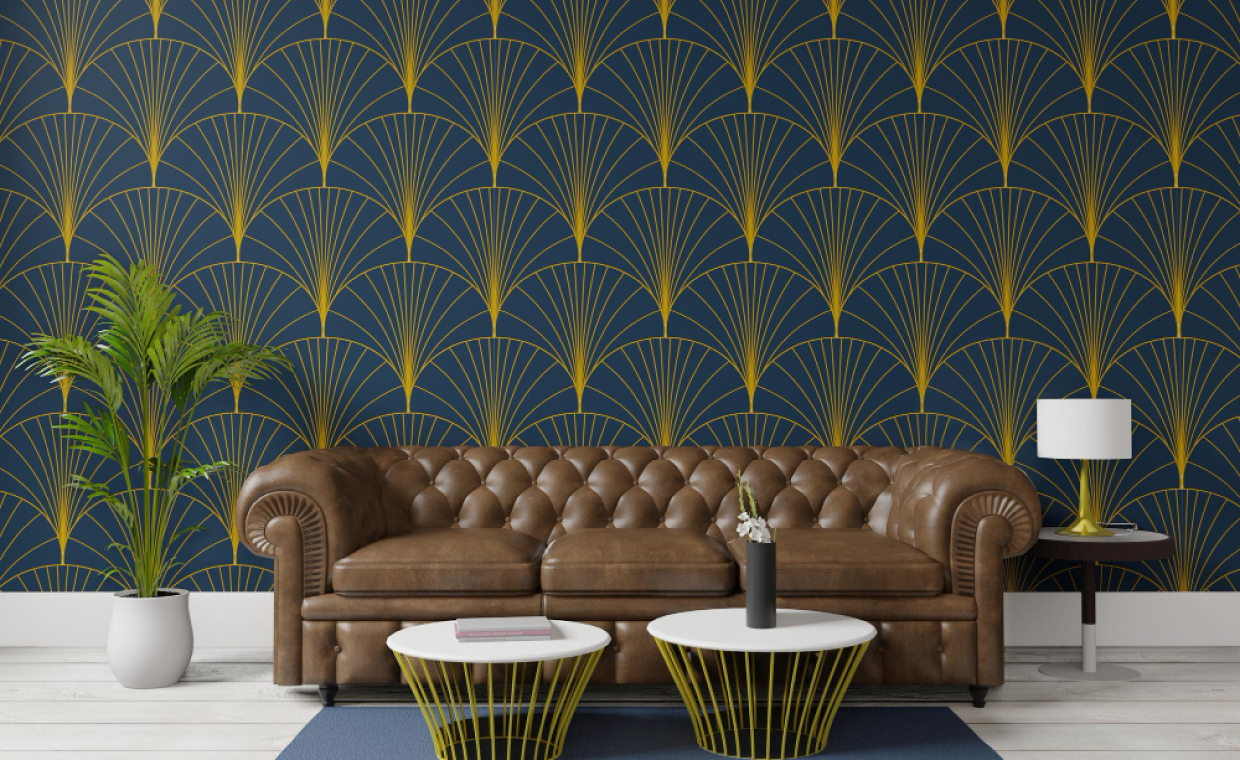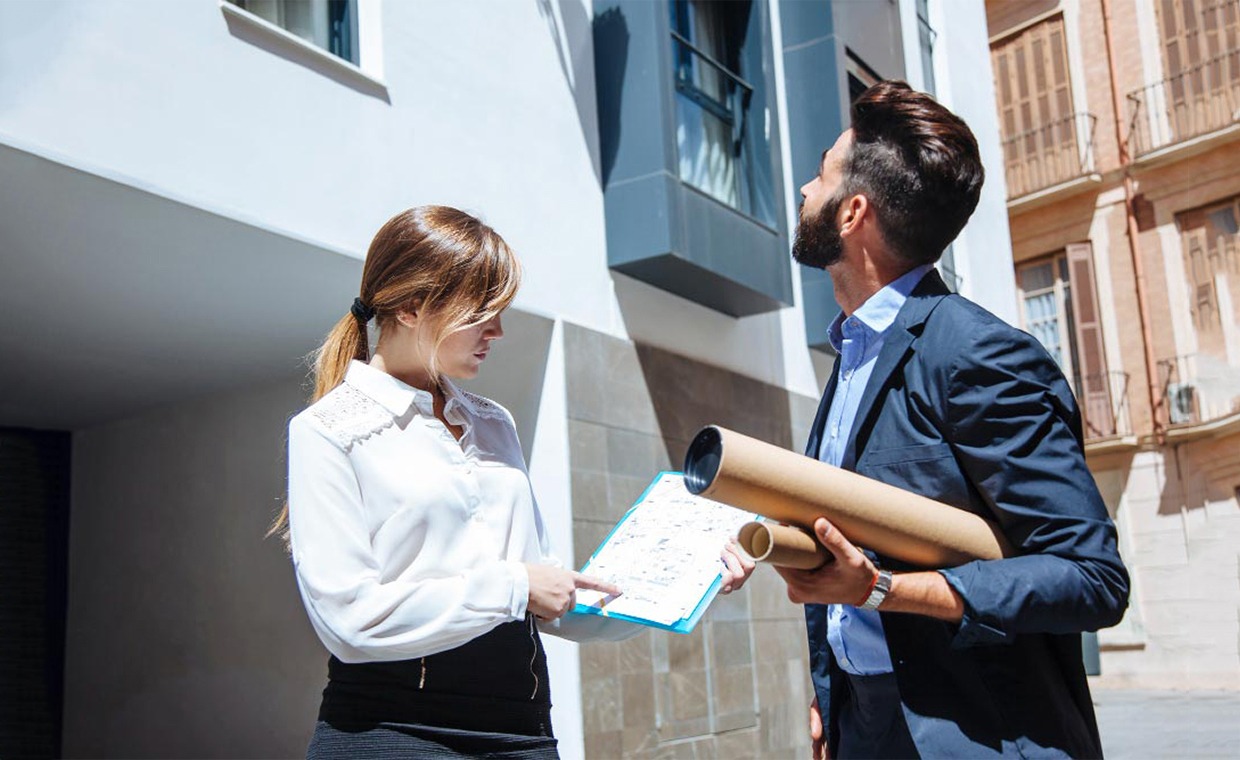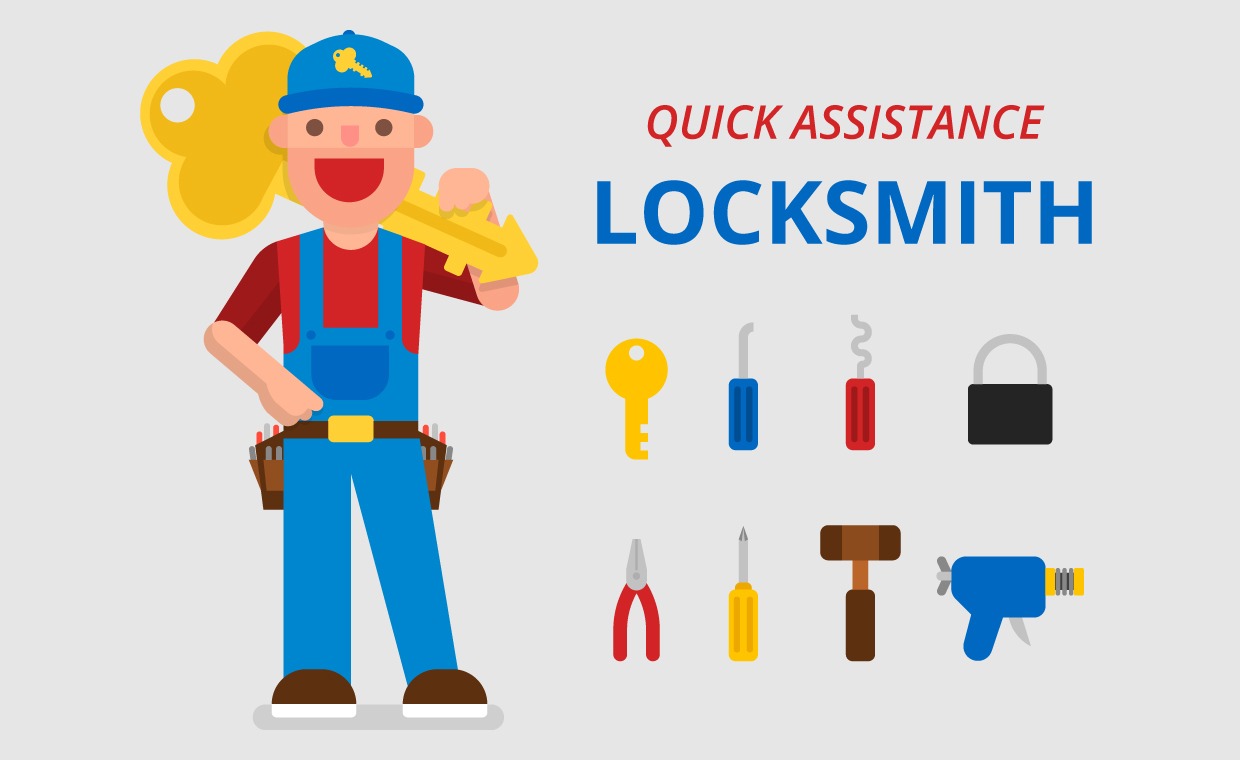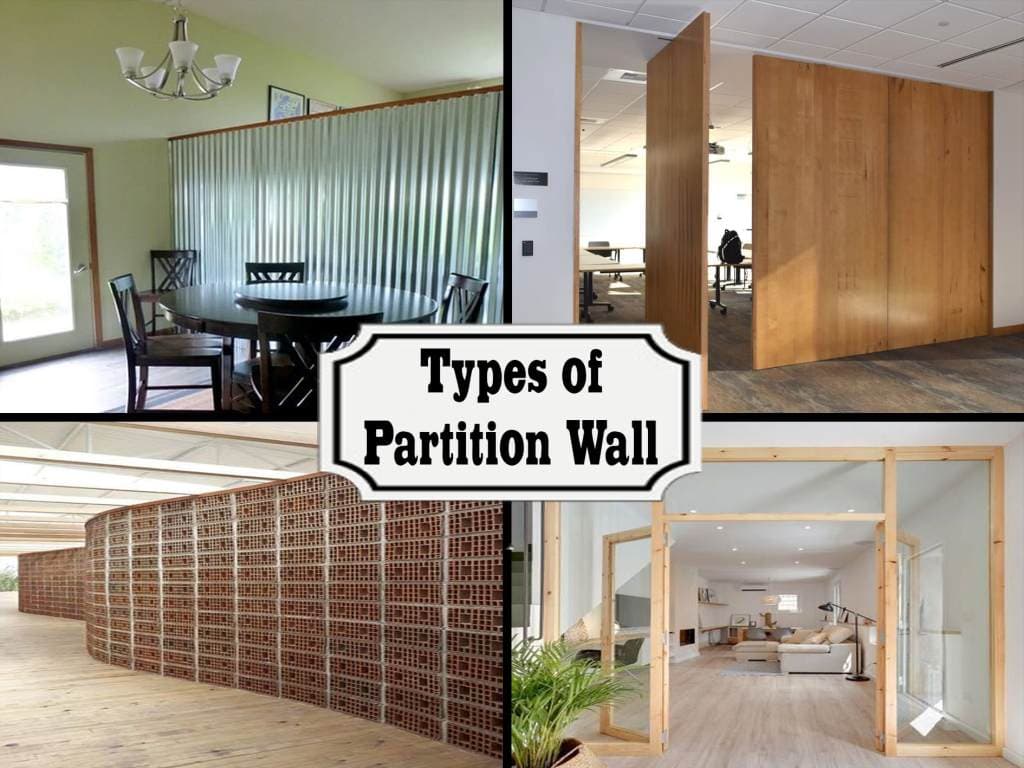
Home is not just four partition walls and a roof. It’s where you spend quality time with your loved ones, relax after a hard day’s work, or entertain guests. Therefore, you need living spaces that are specifically designed to achieve different purposes. That’s where a partition wall comes into play!
A partition wall is a single wall or partition made using bricks, studding, glass, or other such materials. Different types of partition walls are created to divide a room or separate one area from the other. Partition walls are designed as non-load bearing walls. It may be collapsible, foldable, or fixed. If partition walls are the load-bearing variety they are referred to as ‘internal wall’.
Advantages of Partition Wall
- A partition wall divides vast areas into a number of sections, allowing each to be used for a specific purpose.
- It provides privacy to the inhabitants.
- A partition wall is lightweight and cost-effective.
- It occupies a minimum area and can be easily constructed in any position.
Requirements of a Good Partition Wall
Regardless of the partition wall types you choose, they should satisfy the following requirements:
- Possess a thin cross-section, allowing maximum floor area to be utilized.
- Should provide sufficient privacy in rooms with respect to sight and sound.
- Be constructed and finished homogeneous, durable, and light and sound-insulating materials.
- Should be simple, easy, and economical to construct and have a good coherence with the building structure.
- Should offer sufficient resistance against fire, heat, dampness, white ants, and fungus.
- Should be rigid enough to withstand the vibrations caused due to loads.
- Should be sufficiently strong to support sanitary fittings and heavy fixtures.
Various Types of Partition Wall
01. Brick Partition Wall
Brick partition is one of the most common and economical types of partition wall. Majorly, three types of brick partition walls are commonly known and enhance the ambience by combining it with more brick wallpaper ideas.
(a) Plain Brick Partition Walls

- Plain brick partition walls are constructed using plain bricks. It is quite popular and cost-effective.
- The construction of this type of partition wall is done using the stretcher bond.
- The minimum thickness of the brick partition wall is 10 cm.
- The height of construction should not exceed more than 2m.
- These walls are plastered on both faces.
- If constructed properly, plain brick partition walls are strong and fire-resistant
You can also have a look on some fire-resistant building materials which you can use for your house construction.
(b) Reinforced Brick Partition Wall

- A reinforced brick partition wall is similar to plain brick partition. However, in this case, the walls are much stronger due to the placement of reinforcements.
- Reinforcements, in the form of wire mesh strips or iron bars, are placed at every third or fourth course.
- The reinforced wire strip width ranges from 25mm to 28mm and has a thickness of 1.6mm.
- The minimum steel bar diameter should be 8 mm.
- The thickness is equal to 10cm or half a brick.
- They are used when a better longitudinal bond is needed and the partition wall has to support other superimposed loads.
You may also like know about classification of the load on building structure.
(c) Brick Nogging Partition Wall
- Brick nogging partition wall consists of brickwork built within a framework of wooden members.
- The wooden framework consists of vertical posts (studs), horizontal members (nogging), sill, and head. The stud wall makes the basic frame of this partition type.

You can also choose 50+ Types of Bricks used in the Construction
- for your partition wall.The studs are spaced at 60 cm to 150 cm and held in position by nogging.
- The timber framework provides stability to the partition against lateral loads and vibrations caused due to openings like doors and window
- The top surfaces of the wooden framework coming in contact with brickwork should be coated with coal tar.
- The mortar used for the construction of this type of partition wall may not make the proper bond with timber. Therefore, the brickwork may loosen up or develop cracks due to unequal expansion or contraction or both.
Here is the solution for cracks in brickwork:
02. Clay Block Partition Wall

- Here, the partition wall blocks are manufactured from clay or terracotta and the blocks may be hollow or solid.
- The hollow clay blocks are commonly employed for light partition wall.
- The thickness of the clay block partition wall varies between 6 cm to 15 cm.
- The construction process of hollow clay block partition wall is similar to structural load–bearing
- Hollow clay block partition walls are rigid, economical, strong, fire-resistant, and good heat and sound insulators.
If you want to know about hollow blocks, read here:
03. Glass Partition Wall
A glass partition wall is lightweight, easy, and economical in construction and provides reasonable privacy and sound insulation. This partition wall is constructed from glass sheet or hollow glass blocks as discussed below:
(a) Glass Sheet Partition Wall

- Glass sheet partition wall is constructed by fixing a sheet of glass in a wooden framework.
- In this type of partition wall, the glass sheets are fixed in a timber framework using timber beadings or putty.
- The timber framework consists of a number of horizontal and vertical posts, suitably spaced, to divide the entire area into a number of panels.
- The panels used in this type of partition walls can be rectangular or square. They come in various sizes depending on one’s choice.
- Glass sheet partition wall is lightweight, vermin-proof, dampness-proof, and soundproof.
- The wired glass, bulletproof glass, and three-ply glass are examples of strong glass sheets which are suitable for glass sheet partition wall construction.
You may also like to read about:
(b) Hollow Glass Block Partition Wall

Want to know how much does a glass partition wall cost? Read here:
- Hollow glass block partition wall is constructed from hollow glass blocks. Hollow glass blocks are translucent glass units which are lightweight and manufactured in various thicknesses, shapes, and sizes.
- The standard size of square hollow glass blocks, which is widely used, is 14 X 14cm or 19 X 19cm with a thickness of 10cm.
- In this type of partition wall, the joining edges are painted internally and sanded externally to strengthen the bond between mortar and glass block.
- The front and back faces of walls are either decorated or left plain.
- Block of glass is laid in cement– lime mortar-fine sand (1:1:4)
- Metal strip reinforcement used in these glass block walls are placed at every third or fourth course for block height up to 15 and reinforcement is placed at every course if the block height exceeds 25cm.
To get more information regarding glass, click on the below links.
Advantages & Disadvantages of Glass as a Building Material!
Characteristics & Properties of Glass as a Building Material
04. Concrete Partition Wall
(a) Cast in Situ Concrete Partition Wall
- The reinforcement in this partition wall type consists of steel bars or BRC fabric, placed in the centre of the wall thickness.
- Its thickness ranges from 80mm to 100mm
- It is poured monolithically with intermediate columns.
- It is rigid and stable both in vertical and horizontal directions. But the framework is costly.
- The concrete grade used for these partitions is M15 (1:2:4)
- It helps in resisting horizontal loads like earthquake to a great extent.
(b) Precast Concrete Slab Partitions Wall

- A precast concrete slab partition wall is constructed from precast concrete slab units.
- Precast concrete unit thickness ranges from 25mm to 40mm.
- Joints between the precast unit shall be filled with mortar.
- The concrete mix grade used is M15 (1:2:4).
You may also like to know In Which Type of Projects We can Use Precast Concrete?
05. Plaster Slab Partition Wall

- In the plaster slab partition wall, the plaster slab or plasterboard is prepared from burnt gypsum or plaster of Paris, mixed with sawdust or other fibrous material. This is done to reduce the wall’s weight.
- Precast units of plaster slab are prepared in an iron or timber mould with the size of 1 to 2m long, 30cm high, and 50 to 100mm thick.
- Plaster slab partition wall is provided with suitable grooves to create rigid joints.
- Plaster slab surface of this partition wall may be left smooth or rough and the formwork is not plastered. However, the rough surface acts as a key for the plaster.
You will get more idea about plaster work from here:
06. Metal Lath Partition Wall

- A metal lath partition wall is strong, thin, durable, and considerably fire-resistant.
- This partition wall is constructed by placing 2cm or 2.5cm channels vertically (called studs) and fixing a metal lath to it on one side.
- The plaster is applied to both the faces of the metal.
- When there is a need for a hollow partition, metal lath is fixed to the channels on both the sides and then plaster is applied.
07. A.C. Sheet or G.I. Sheet Partition Wall


- These partition walls types are constructed from asbestos cement sheeting or galvanized sheet fixed to a wooden or steel frame.
- It is mostly used for work of temporary nature.
- Such partition wall is economical, light and fairly rigid if constructed properly.
08. Wood-Wool Partition Wall

- Wood-wool partition wall consists of long tangled wood fibres, uncompacted, coated, and bound together with cement or plaster. It has a rough open surface which provides an excellent key for the plaster.
- It acts as good heat and sound insulator.
09. Wooden or Timber Partitions Wall
A timber partition wall that consists of a wooden framework which is either supported on the floor below or by the sidewalls.

- The framework of a timber partition wall consists of a rigid arrangement of timber which may be covered with boarding on both sides.
- Such type of partition wall is not fire-resistant and the timber forming the partition is likely to decay or attacked by white ants.
- Nowadays, the use of a timber partition wall is decreasing due to its high cost.
10. Portable Partition Wall

A portable partition wall is a mobile and foldable partition which provides a temporary partition. It has two full panel end members which provide support, rigidity, and privacy and ensure noise reduction. These can be folded and are on wheels, allowing mobility and ease of storage.
Three common uses of portable partition wall are
- To divide a space or room quickly, especially in places where immobile permanent room dividers may be unavailable or impractical.
- These are economical and cost-effective for creating a classroom or meeting room in an existing space.
- They are suitable vision divider to conceal door openings to restrooms, commercial kitchens, and other backroom areas.
Portable Partitions are commonly used in:
- Houses, churches and other places of worship, Temples and funeral homes
- Conference halls and convention centres
- Corporate and government offices
- Hotels and restaurants
- Spas, salons, libraries, and schools
11. Bison Panel Partitions Wall
Bison panel partition walls are fire resistant and offer acoustic insulation. Further, they have a natural resistance to weathering, fungus, and termite and vermin attack. Therefore, this type of partition wall is an ideal choice for separating areas in residential, commercial, and industrial complexes and public buildings. Bison Panels can be used for different drywall partitions including double skin and single skin, with steel and timber studs.

Steel stud partition provides high values of fire resistance and sound insulation. This partition system can be adopted to achieve up to 4 hours fire rating by the use of thermal insulation materials. Recommended thicknesses of this type of partition wall are 10 mm, 12 mm & 14 mm.
Advantages:
- Bison panel partition is highly fire-resistant; fire rating up to 4 hours is possible with suitable construction arrangement.
- Good soundproofing.
- Moisture and weather-resistant.
- Termite proof.
- Smooth surface. It doesn’t need putty. Uses less primer and paint.
- Economical, durable, and elegant
12. Plywood and Fibreboard Partition Wall
Plywood can also be used for making partitions. It is available in 4 feet wide and 5 to 8 feet long sheets that are 1/4 to 3/4 inch thick. It is usually placed vertically from the floor to the ceiling. When plywood is correctly placed with flush joints, the joints need not be concealed. However, to enhance the wall appearance, joints may be covered with mouldings. Plywood is less expensive and can be covered with paint or covered in the same way as plastered surfaces.

Some important points to be considered while using plywood partition walls are:
- It is lightweight and easy to construct.
- It is neither soundproof nor fireproof.
- It is not suitable for damp areas.
13. Drywall Partition
Drywall, also known as gypsum board or plasterboard is a panel made of gypsum plaster pressed between two thick sheets of paper. Drywalls are majorly used to make interior walls and partitions. Drywall partition system has replaced lath and plaster today because it is quick to work with.

Installation of Drywall Interior Partition:
Drywall is a wall system consisting of a GI steel frame encased in gypsum plasterboard. The drywalls are fastened to each other on either side with self-drilling drywall screws. For large partitions and walls, the joints are taped and finished with gypsum-jointing compounds.
Features of Drywall Interior Partition:
- Quick installation
- Dry construction
- Lightweight and flexible
- Sound insulators
- Fire resistant
- Thermal security
- Available in all types of finishes
- Durability
- Cost-effective
After knowing the features of the different types of partition walls you will be able to pick the right partition wall for your home. Partition walls improve the functionality and the aesthetic appeal of a space. So, go ahead and choose one for your home!
Apart from the partition walls, we have also written articles for other walls, have a look
Cavity Wall: Its Purpose, Advantages & Disadvantages
Retaining Wall | A complete Basic Guide
Image Courtesy: Image 4, Image 5, Image 6, Image 7, Image 8, Image 9, Image 10, Image 11, Image 12, Image 13, Image 15 – coastalshows, Image 16, Image 17
Author Bio
Bhushan Mahajan










