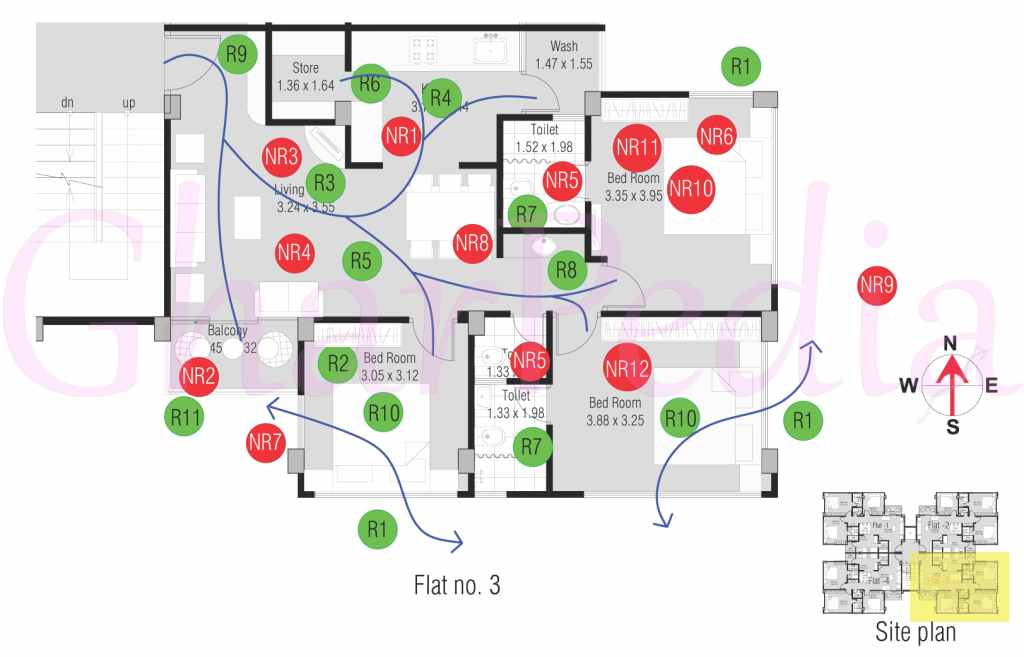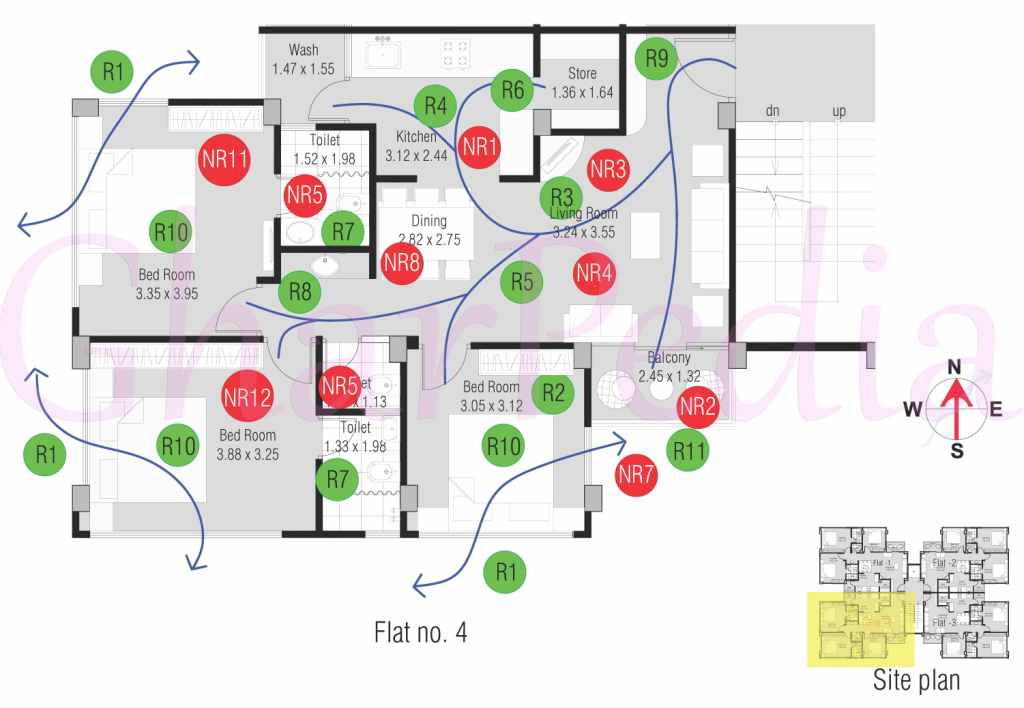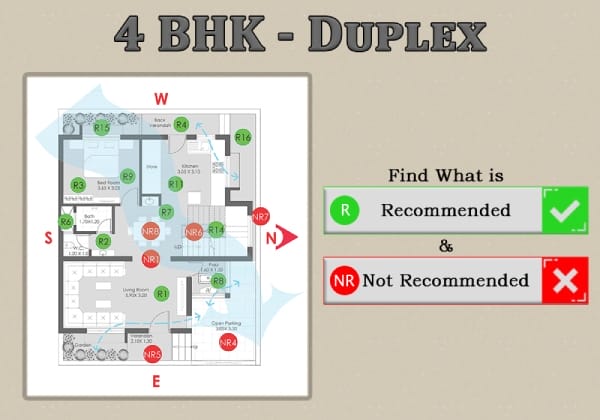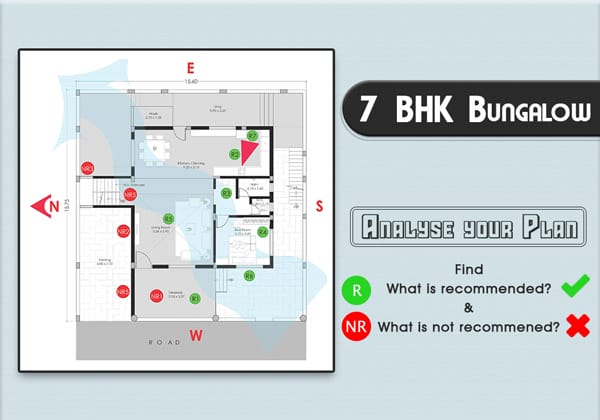
Here we have analysed and reviewed the design of 3 BHK Apartment admeasuring 801.00 sqm. Good desirable features have been shown as “Recommended “ (R) and undesirable features as “Not Recommended” (NR).
The road on which the Apartment abuts and the North have shown in the sketch.

Things will be different for all “4 – flats” as the wind direction as well as frontage and direction change for all flats. Hence comments which are applicable for flat no. 1 may not be applicable for 2, 3 & 4 and vice versa.
*R Recommended
*NR Not Recommended
Flat – 1

Flat – 2

*R – Recommended
R1 – Windows in opposite walls are good for cross ventilation.
R2 – Cupboard in internal wall is recommended. Cupboard on exterior wall are not desirable as they may get damaged due to moisture / dampness in wall. The plywood will soon get damaged due to moisture.
R3 – T.V. at desirable distance from sitting area is better.
R4 – Kitchen, Store room & Wash area are well located and connected and satisfy the concept of kitchen triangle.
R5 – The entry of the house is not direct to the living room providing some space for waiting, shoe rack, racks for wardrobe and other day to day things.
R6 – Good Storage space is provided adjacent to kitchen.
R7 – Concept of dry and wet space is maintained in toilets.
R8 – Good and adequate space for wash basin.
R9 – Good space for storage of shoes, umbrella & other necessary items.
R10 – The location of bedroom is in wind direction which is good for summers.
R11 – Balcony is in wind direction which is good for summers.
*NR – Not Recommended
NR1 – Living room & kitchen does not have adequate ventilation. It will suffer for Natural light.
NR2 – 4’-0” wide balcony not ideal for sitting, Square of 6’-0”x6’-0” or 7’-0”x7’-0” would have been better.
NR3 – Too little space for T.V. show case, speakers.
NR4 – Not enough space nor good design for sitting arrangement.
NR5 – No direct ventilation in toilet.
NR6 – Bedroom is in opposite to wind direction which is not recommended for summer.
NR7 – The Bedroom window is visible from adjacent balcony and it would be visible for upper / lower floors too. Hence privacy of bedroom is not maintained.
NR8 – Dining room would be dark as there is no direct natural light.
NR9 – Location of flat is in front of main road which can create nuisance.
NR10 – Bedroom location is not recommended as it is opposite to natural wind direction.
NR11 – The placement of wardrobe is not appropriates on this wall it should be on opposite inner dead wall.
NR12 – The wardrobe placement is critical it should be located on adjacent wall (next to toilet door).
Flat – 3

Flat – 4


















